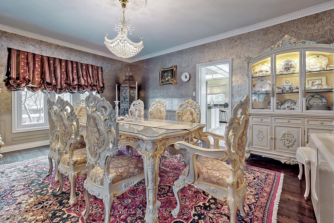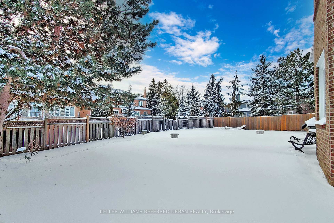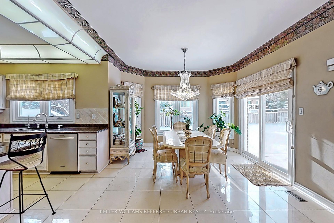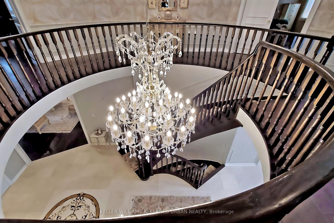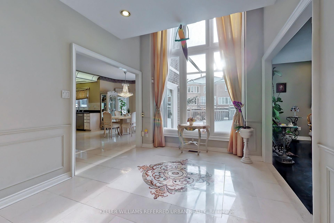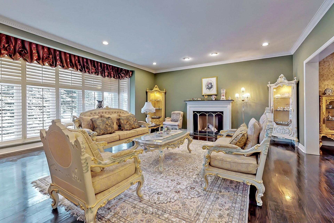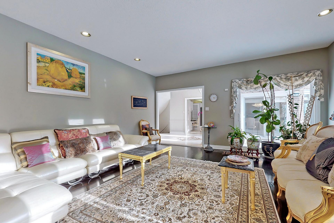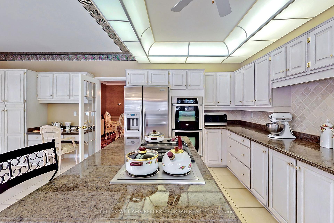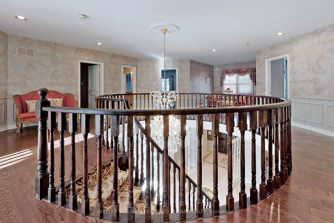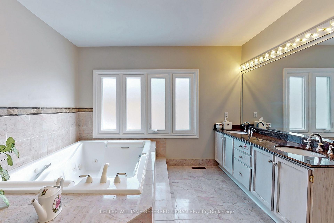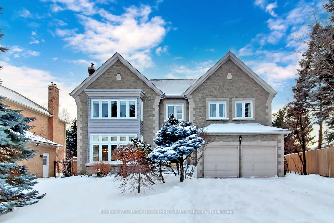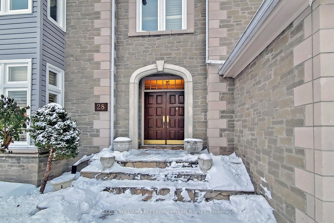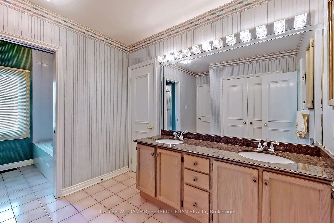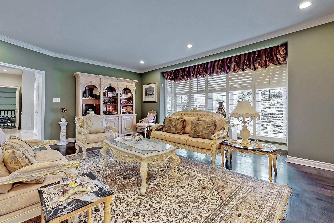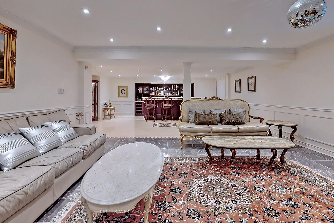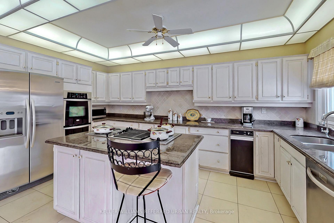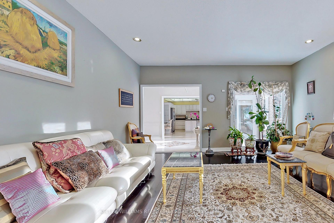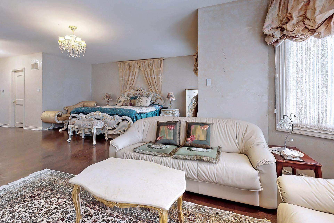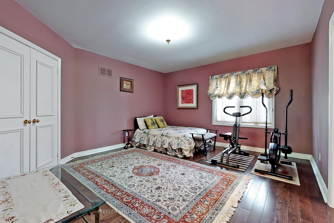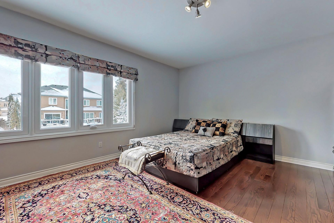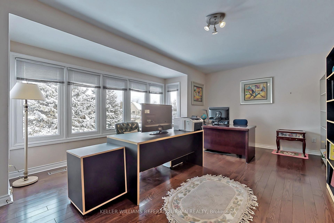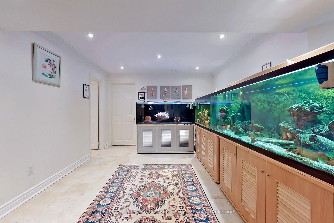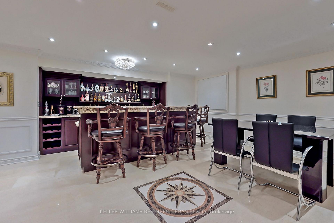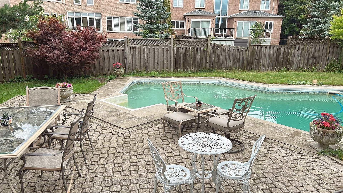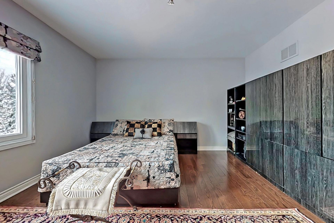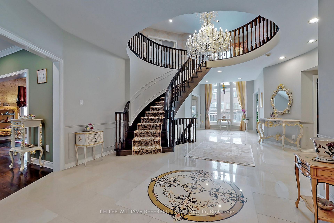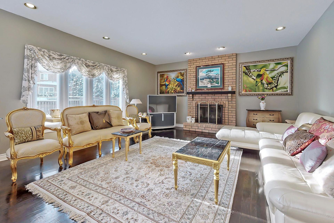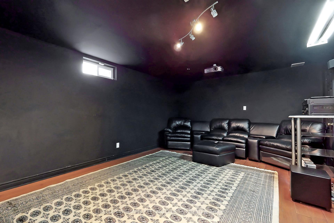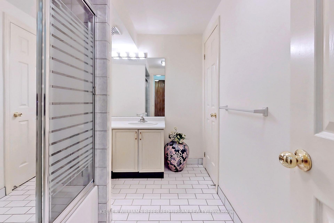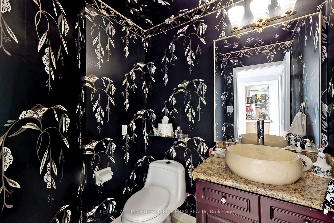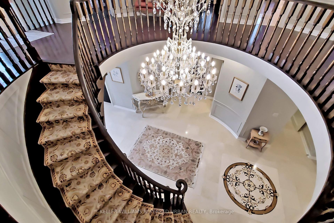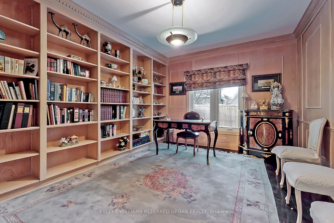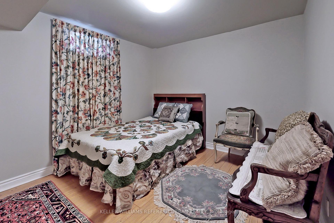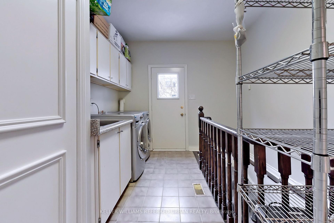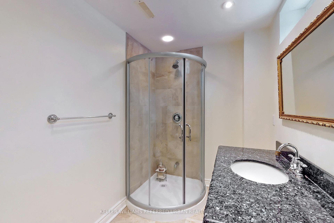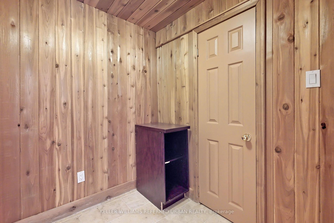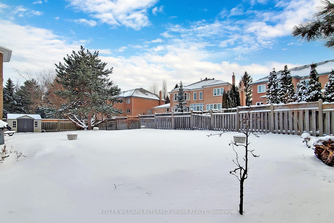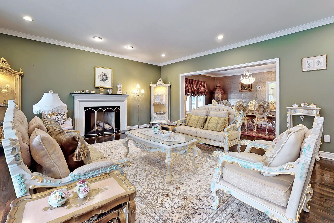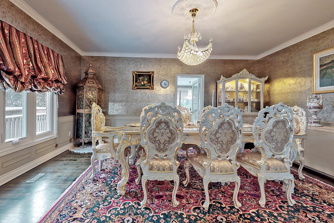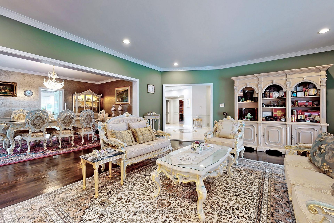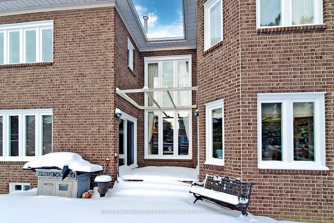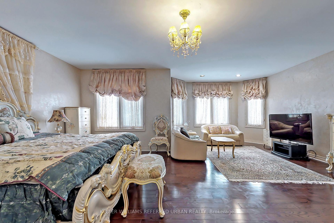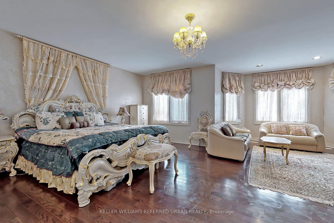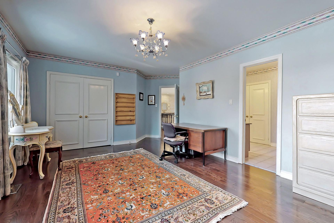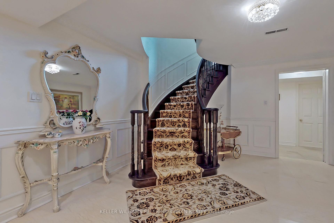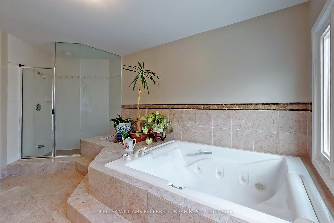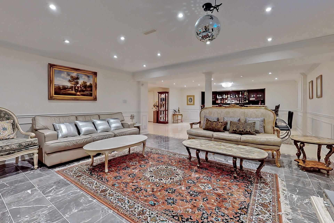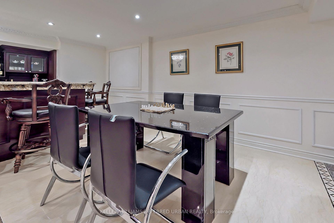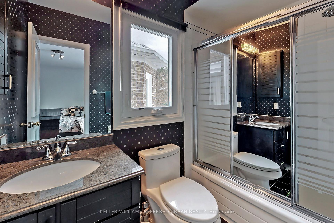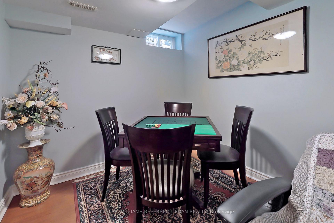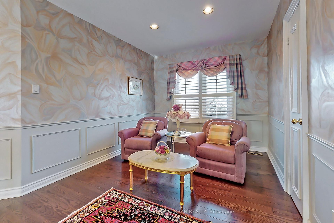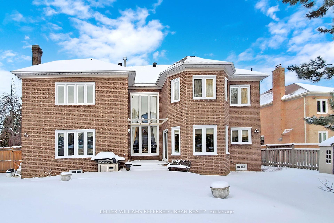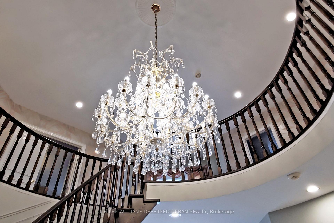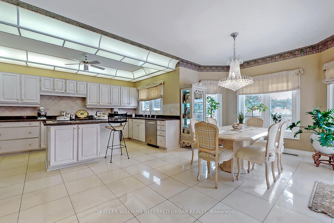$4,488,888
Available - For Sale
Listing ID: N12036400
28 Edmund Cres , Richmond Hill, L4B 2X8, York
| Absolutely Must See! Welcome to your Dream Home in the Heart of Prestigious Highly Sought After Bayview Hills. This stunning 5253sqft Above Grade Custom-Built Home was Designed with Warmth, Elegance, and Comfort in Mind. Sits on a Premium Lot on the Quietest St. in Bayview Hills w/ a Beautiful Landscape and Curb Appeal. Steps to 16th Ave and Spadina Rd., and in High-ranking Schools(Bayview Hills Secondary IB Program/Bayview Hills Elementary). No details was overlooked by Builder when planning this home. Step Inside and Feel the Charm w/ 9 Feet High ceilings w/ Large Windows that Fills the Rooms w/ Natural Light, Hardwood Floors, Imported Marble Tiles, Crown Molding, and a Huge Master Bdrm w/ and Sitting Area. Open Concept Kitchen, 2 Fireplaces/1 Elecric Fireplace, A Sep Entrance to Huge Fully Finished Basement w/ 1 Bdrm, Custom Made Bar , Mahjong/Cards/Game Room, and a Theatre Room allows Loved Ones to Gather and Share Memories. Additional Upgrades/Extras: Window(2020), Roof(2024) , Wireless Alarm, Front Porch Step(2024), Water Softener/filter Sys, Swimming pool(New Motor/chorine filter), Underground Sprinkle, Interlock stone driveway, Gas Line Available for BBQ. |
| Price | $4,488,888 |
| Taxes: | $15399.07 |
| Occupancy: | Owner |
| Address: | 28 Edmund Cres , Richmond Hill, L4B 2X8, York |
| Directions/Cross Streets: | Bayview/ 16th North |
| Rooms: | 11 |
| Rooms +: | 2 |
| Bedrooms: | 5 |
| Bedrooms +: | 2 |
| Family Room: | T |
| Basement: | Finished |
| Level/Floor | Room | Length(ft) | Width(ft) | Descriptions | |
| Room 1 | Ground | Living Ro | 21.22 | 19.25 | Hardwood Floor, Crown Moulding, Marble Fireplace |
| Room 2 | Ground | Dining Ro | 18.04 | 14.69 | Hardwood Floor, Moulded Ceiling, Combined w/Living |
| Room 3 | Ground | Kitchen | 21.22 | 21.71 | Marble Floor, Breakfast Area, W/O To Deck |
| Room 4 | Ground | Family Ro | 20.99 | 16.5 | Hardwood Floor, Brick Fireplace, W/O To Deck |
| Room 5 | Ground | Library | 14.99 | 12 | Hardwood Floor, Large Window, B/I Bookcase |
| Room 6 | Second | Primary B | 22.93 | 21.25 | Combined w/Sitting, Walk-In Closet(s), 6 Pc Ensuite |
| Room 7 | Second | Bedroom 2 | 18.99 | 12.79 | Large Closet, Semi Ensuite, Hardwood Floor |
| Room 8 | Second | Bedroom 3 | 15.71 | 13.64 | Large Closet, Semi Ensuite, Hardwood Floor |
| Room 9 | Second | Bedroom 4 | 14.27 | 18.96 | Large Closet, 4 Pc Ensuite, Hardwood Floor |
| Room 10 | Second | Bedroom 5 | 13.91 | 18.96 | Large Closet, Large Window, Hardwood Floor |
| Room 11 | Basement | Recreatio | 17.09 | 27.98 | B/I Bar, Pot Lights |
| Room 12 | Ground | Breakfast | 11.91 | 21.78 | |
| Room 13 | Basement | Game Room | 8.59 | 8.07 | Window |
| Room 14 | Basement | Media Roo | 20.53 | 15.45 | Window |
| Washroom Type | No. of Pieces | Level |
| Washroom Type 1 | 6 | |
| Washroom Type 2 | 2 | |
| Washroom Type 3 | 5 | |
| Washroom Type 4 | 4 | |
| Washroom Type 5 | 0 | |
| Washroom Type 6 | 6 | |
| Washroom Type 7 | 2 | |
| Washroom Type 8 | 5 | |
| Washroom Type 9 | 4 | |
| Washroom Type 10 | 0 | |
| Washroom Type 11 | 6 | |
| Washroom Type 12 | 5 | |
| Washroom Type 13 | 3 | |
| Washroom Type 14 | 4 | |
| Washroom Type 15 | 2 | |
| Washroom Type 16 | 6 | |
| Washroom Type 17 | 5 | |
| Washroom Type 18 | 3 | |
| Washroom Type 19 | 4 | |
| Washroom Type 20 | 2 |
| Total Area: | 0.00 |
| Property Type: | Detached |
| Style: | 2-Storey |
| Exterior: | Brick, Stone |
| Garage Type: | Attached |
| (Parking/)Drive: | Private |
| Drive Parking Spaces: | 6 |
| Park #1 | |
| Parking Type: | Private |
| Park #2 | |
| Parking Type: | Private |
| Pool: | Inground |
| Approximatly Square Footage: | 5000 + |
| Property Features: | Public Trans, School |
| CAC Included: | N |
| Water Included: | N |
| Cabel TV Included: | N |
| Common Elements Included: | N |
| Heat Included: | N |
| Parking Included: | N |
| Condo Tax Included: | N |
| Building Insurance Included: | N |
| Fireplace/Stove: | Y |
| Heat Type: | Forced Air |
| Central Air Conditioning: | Central Air |
| Central Vac: | Y |
| Laundry Level: | Syste |
| Ensuite Laundry: | F |
| Sewers: | Sewer |
| Utilities-Cable: | Y |
| Utilities-Hydro: | Y |
$
%
Years
This calculator is for demonstration purposes only. Always consult a professional
financial advisor before making personal financial decisions.
| Although the information displayed is believed to be accurate, no warranties or representations are made of any kind. |
| KELLER WILLIAMS REFERRED URBAN REALTY |
|
|

Nikki Shahebrahim
Broker
Dir:
647-830-7200
Bus:
905-597-0800
Fax:
905-597-0868
| Virtual Tour | Book Showing | Email a Friend |
Jump To:
At a Glance:
| Type: | Freehold - Detached |
| Area: | York |
| Municipality: | Richmond Hill |
| Neighbourhood: | Bayview Hill |
| Style: | 2-Storey |
| Tax: | $15,399.07 |
| Beds: | 5+2 |
| Baths: | 6 |
| Fireplace: | Y |
| Pool: | Inground |
Locatin Map:
Payment Calculator:

