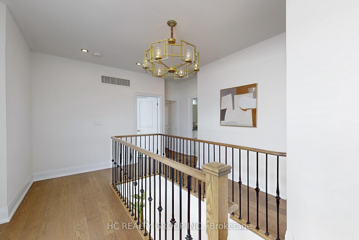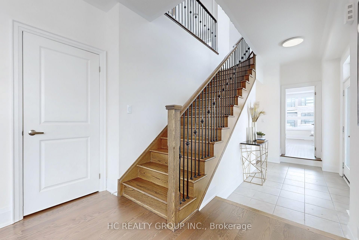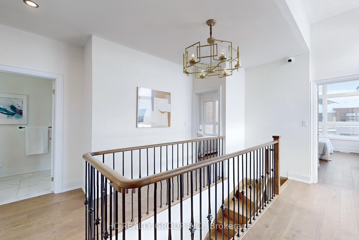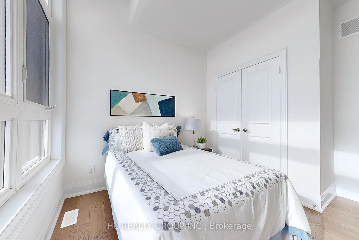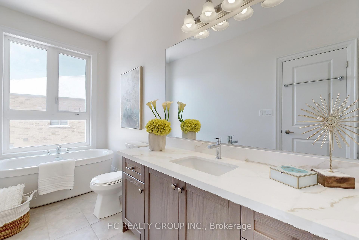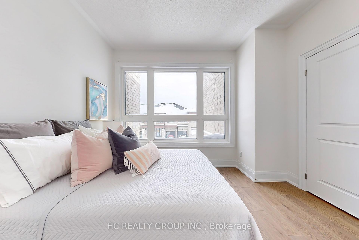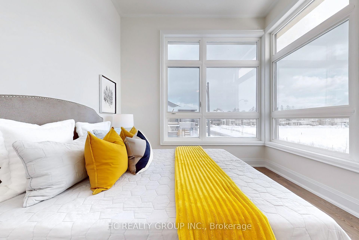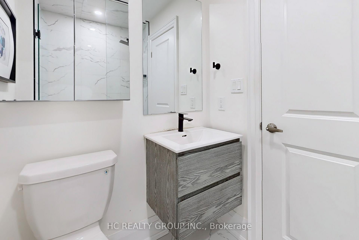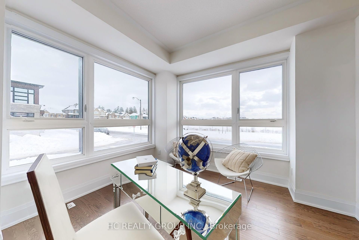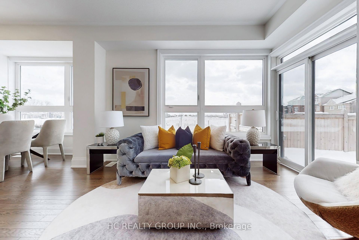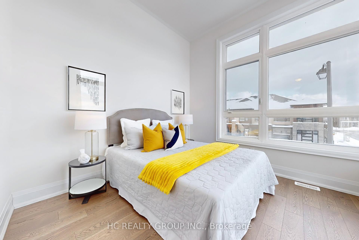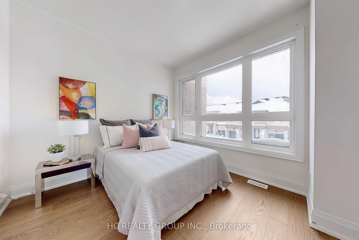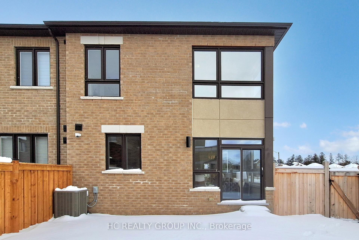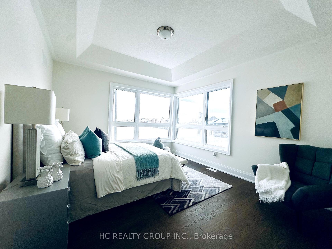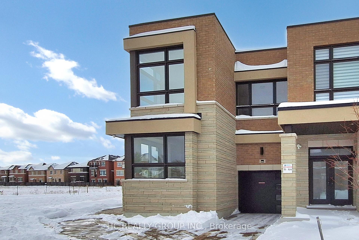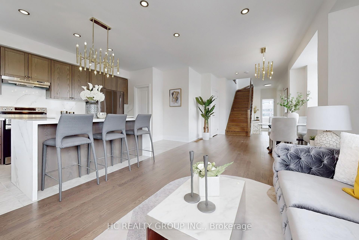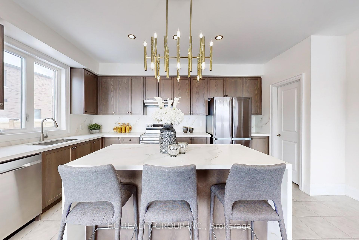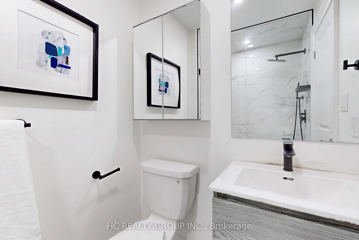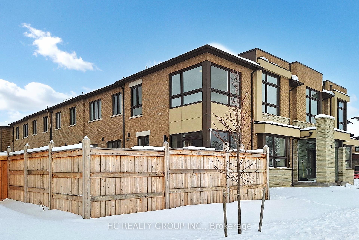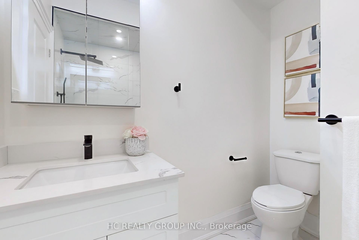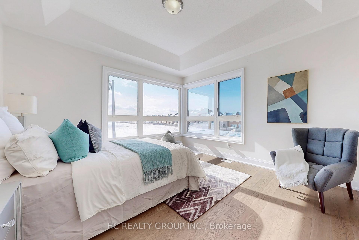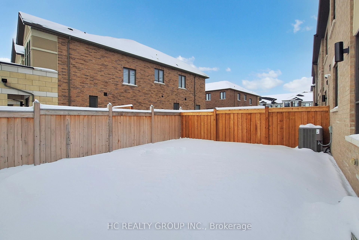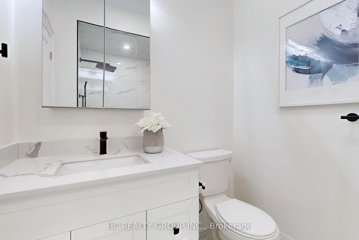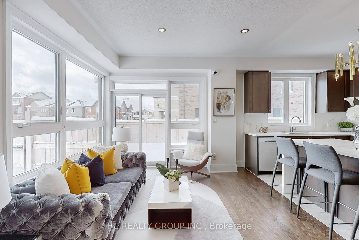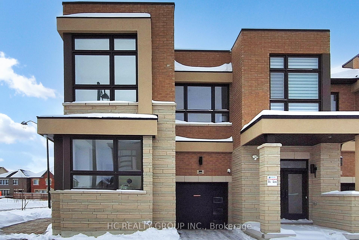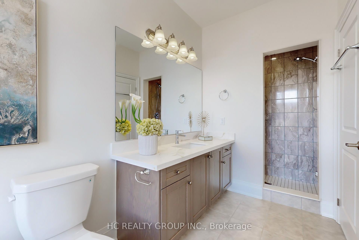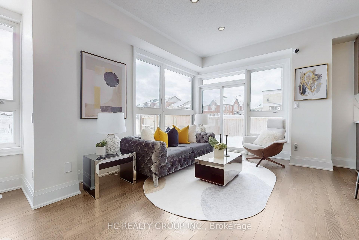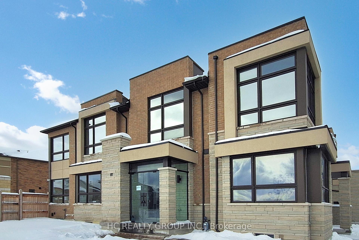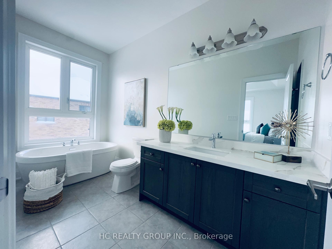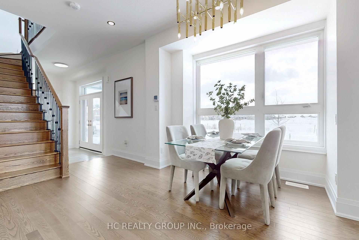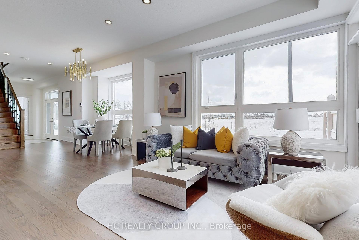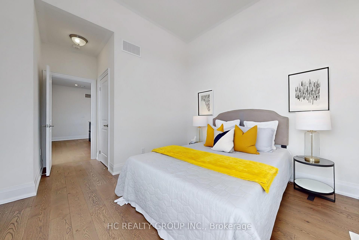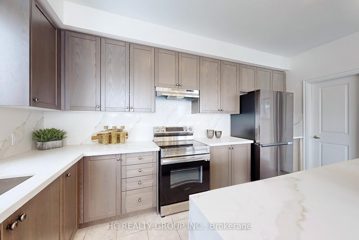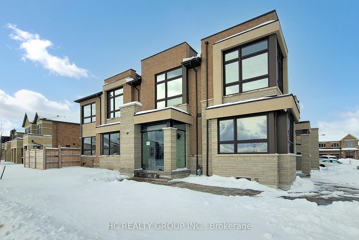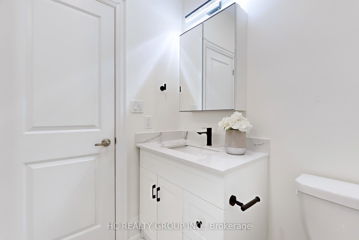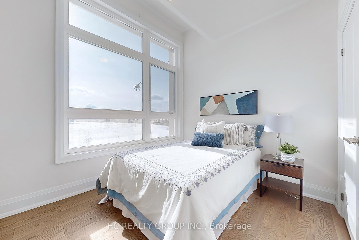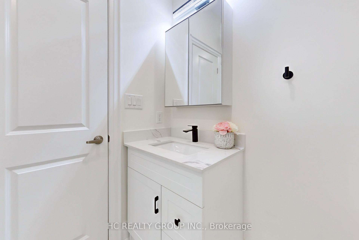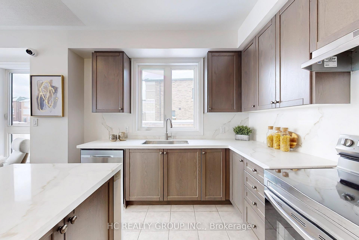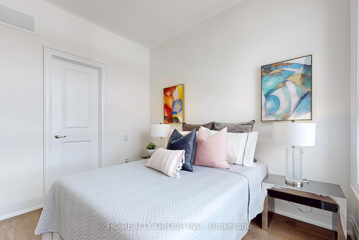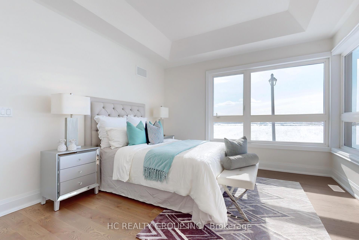$1,599,000
Available - For Sale
Listing ID: N11976519
87 Boiton Stre , Richmond Hill, L4S 0M1, York
| Stunning 2.5-year-new freehold corner townhouse in Richmond Hill with nearly $100K in upgrades! This 4+1 bedroom, 2,150 sqft home offers a flexible 5-bedroom layout, oversized picture windows, and south-facing exposure for all-day natural light. The modern kitchen features a waterfall island and pot lights, while the upgraded bathrooms boast frameless glass showers. The interlocked driveway allows for 4-car parking, adding to the home's convenience. Located in the fast-growing Rural Richmond Hill, this home is just minutes from HWY 404 & 407, Costco, banks, Home Depot, and top-rated schoolsensuring everything you need is at your doorstep. A rare opportunity with ample space, contemporary finishes, and a prime locationdont miss out! |
| Price | $1,599,000 |
| Taxes: | $6444.30 |
| Occupancy: | Vacant |
| Address: | 87 Boiton Stre , Richmond Hill, L4S 0M1, York |
| Directions/Cross Streets: | Leslie/Elgin Mills |
| Rooms: | 9 |
| Bedrooms: | 4 |
| Bedrooms +: | 1 |
| Family Room: | F |
| Basement: | Full |
| Level/Floor | Room | Length(ft) | Width(ft) | Descriptions | |
| Room 1 | Ground | Living Ro | 28.21 | 12.79 | Ceramic Floor, Double Doors, W/O To Yard |
| Room 2 | Ground | Dining Ro | 28.21 | 12.79 | Combined w/Dining, Hardwood Floor, Open Concept |
| Room 3 | Ground | Kitchen | 28.21 | 12.79 | Combined w/Living, Hardwood Floor, Picture Window |
| Room 4 | Ground | Bedroom | 17.38 | 10.17 | Centre Island, Ceramic Floor |
| Room 5 | Second | Library | 17.06 | 11.81 | Picture Window, Walk-In Closet(s) |
| Room 6 | Second | Bedroom 2 | 14.4 | 12.66 | 5 Pc Ensuite, Laminate, Walk-In Closet(s) |
| Room 7 | Second | Bedroom 3 | 11.15 | 10 | Picture Window |
| Room 8 | Second | Bedroom 3 | 15.68 | 10.5 | |
| Room 9 | Ground | Bedroom 4 | 11.15 | 9.84 |
| Washroom Type | No. of Pieces | Level |
| Washroom Type 1 | 5 | Second |
| Washroom Type 2 | 3 | Second |
| Washroom Type 3 | 3 | Ground |
| Washroom Type 4 | 0 | |
| Washroom Type 5 | 0 |
| Total Area: | 0.00 |
| Approximatly Age: | 0-5 |
| Property Type: | Att/Row/Townhouse |
| Style: | 2-Storey |
| Exterior: | Stone, Brick |
| Garage Type: | Built-In |
| (Parking/)Drive: | Private, A |
| Drive Parking Spaces: | 2 |
| Park #1 | |
| Parking Type: | Private, A |
| Park #2 | |
| Parking Type: | Private |
| Park #3 | |
| Parking Type: | Available |
| Pool: | None |
| Approximatly Age: | 0-5 |
| Approximatly Square Footage: | 2000-2500 |
| CAC Included: | N |
| Water Included: | N |
| Cabel TV Included: | N |
| Common Elements Included: | N |
| Heat Included: | N |
| Parking Included: | N |
| Condo Tax Included: | N |
| Building Insurance Included: | N |
| Fireplace/Stove: | N |
| Heat Type: | Forced Air |
| Central Air Conditioning: | Central Air |
| Central Vac: | N |
| Laundry Level: | Syste |
| Ensuite Laundry: | F |
| Elevator Lift: | False |
| Sewers: | Sewer |
$
%
Years
This calculator is for demonstration purposes only. Always consult a professional
financial advisor before making personal financial decisions.
| Although the information displayed is believed to be accurate, no warranties or representations are made of any kind. |
| HC REALTY GROUP INC. |
|
|

Nikki Shahebrahim
Broker
Dir:
647-830-7200
Bus:
905-597-0800
Fax:
905-597-0868
| Virtual Tour | Book Showing | Email a Friend |
Jump To:
At a Glance:
| Type: | Freehold - Att/Row/Townhouse |
| Area: | York |
| Municipality: | Richmond Hill |
| Neighbourhood: | Rural Richmond Hill |
| Style: | 2-Storey |
| Approximate Age: | 0-5 |
| Tax: | $6,444.3 |
| Beds: | 4+1 |
| Baths: | 4 |
| Fireplace: | N |
| Pool: | None |
Locatin Map:
Payment Calculator:

