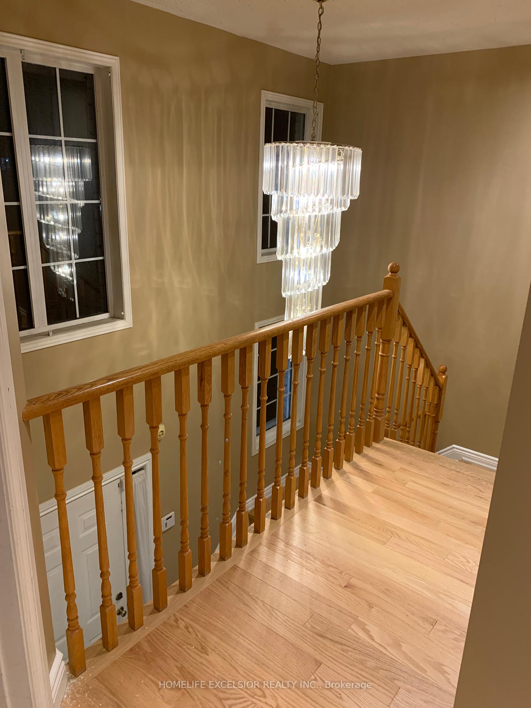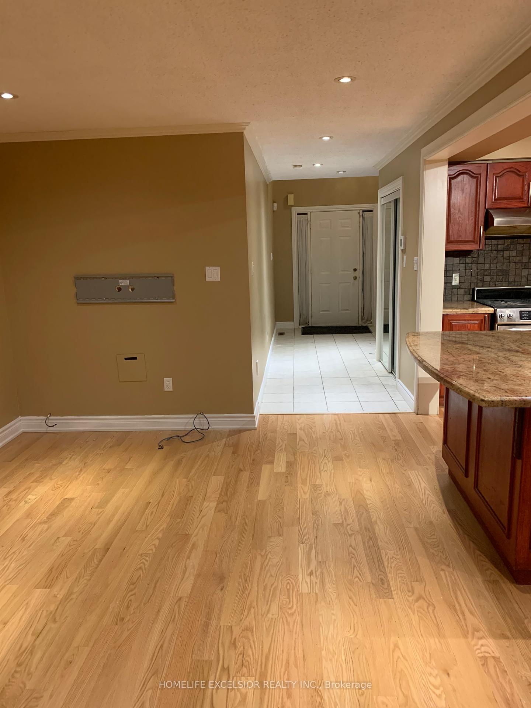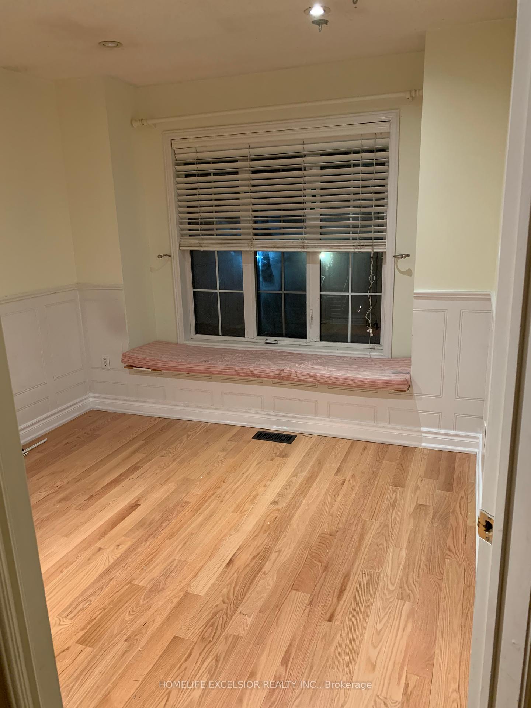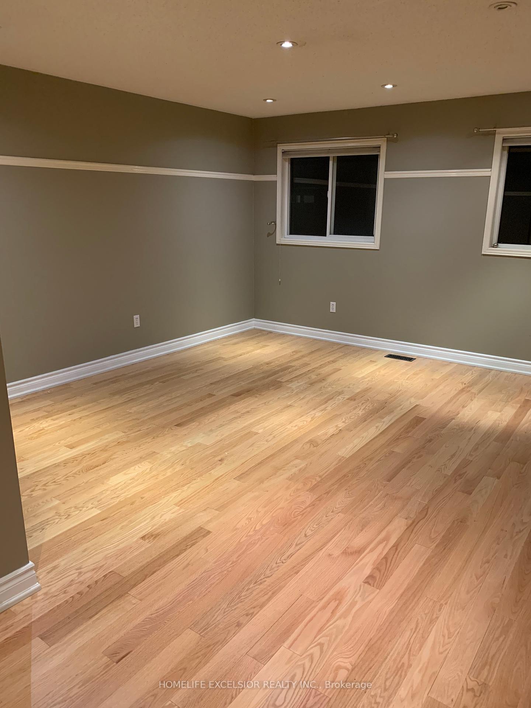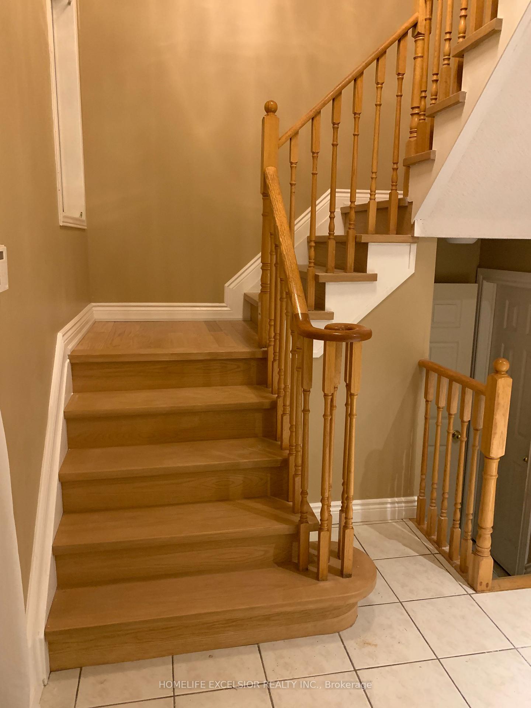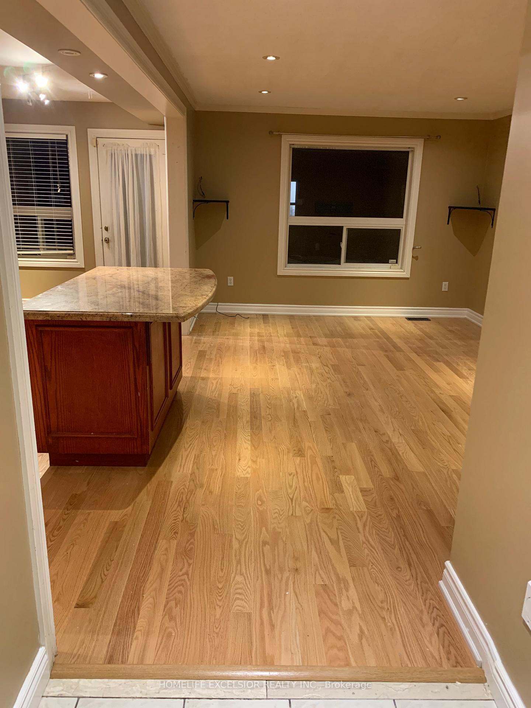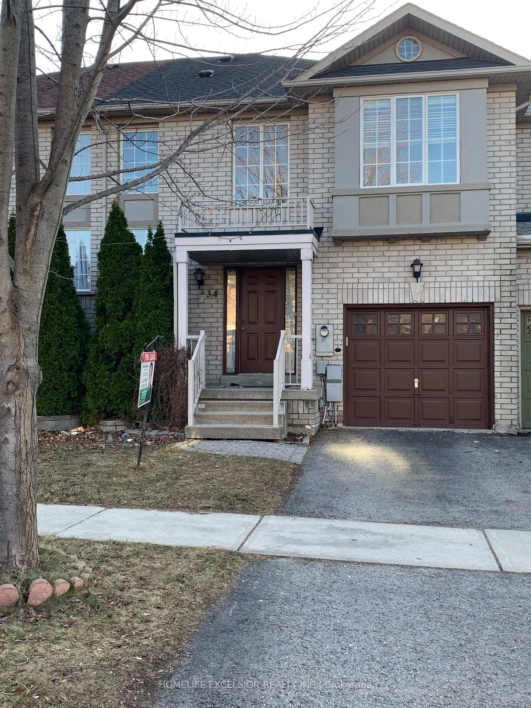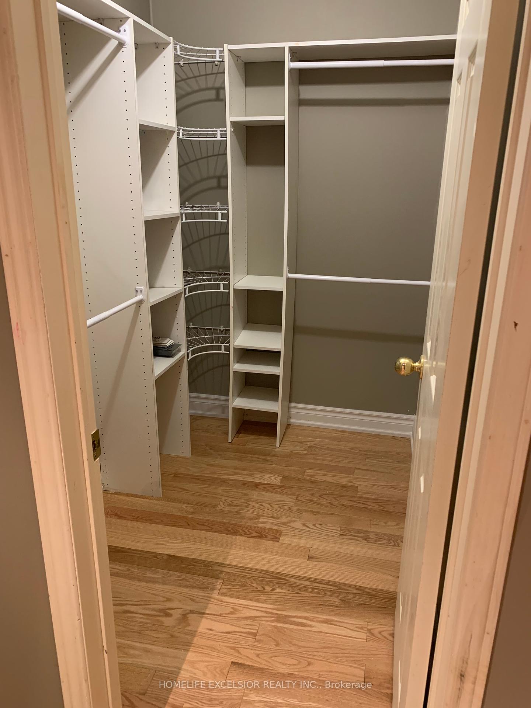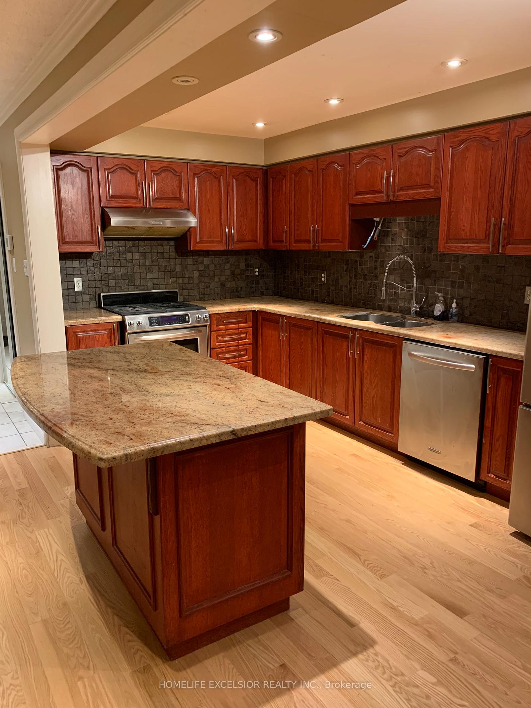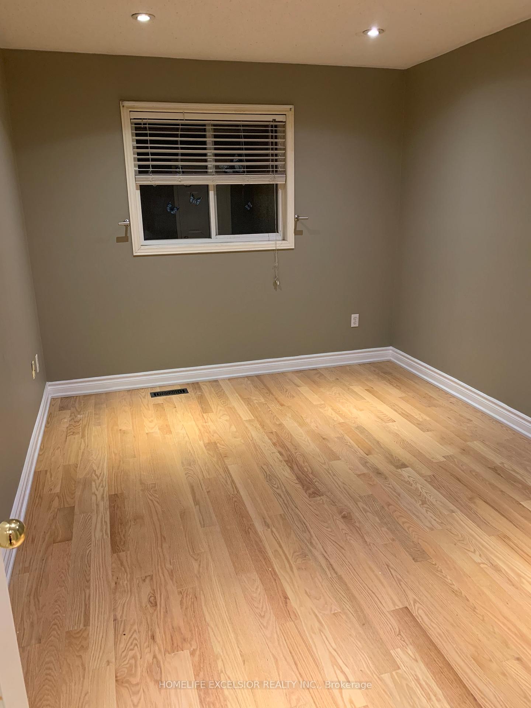$3,600
Available - For Rent
Listing ID: N12036166
34 Holmwood Stre , Richmond Hill, L4B 4K5, York
| Welcome to this beautifully sun-filled move-in-ready recently renovated three bedroom townhouse in prestigious Bayview Glen area. $$$$$ spent on recent upgrades. The home boasts new oak hard wood on main and second floor, durable vinyl flooring in the basement. Newly painted throughout the house. Complemented with plenty of pot lights throughout the house. It includes stainless steel appliances such as a Gas Stove, refrigerator and dishwasher. The professionally finished basement with large open recreation space and office area. The heating and cooling system has been recently upgraded. A Thoughtful and practical interior layout. Ample parking with one garage space and one driveway spots. The fully fenced private backyard is ideal for relaxation or entertaining. Prime neighborhood. Close to all essential amenities. Walking distance to schools, shopping malls, parks, and transit hubs such as GO Station and VIVA Bus Terminals. Easy access to major highways, including the 407 and 404. Must See! |
| Price | $3,600 |
| Taxes: | $0.00 |
| Occupancy: | Vacant |
| Address: | 34 Holmwood Stre , Richmond Hill, L4B 4K5, York |
| Directions/Cross Streets: | High Tech/Hwy 7 And Bayview |
| Rooms: | 6 |
| Rooms +: | 2 |
| Bedrooms: | 3 |
| Bedrooms +: | 1 |
| Family Room: | F |
| Basement: | Finished |
| Furnished: | Unfu |
| Level/Floor | Room | Length(ft) | Width(ft) | Descriptions | |
| Room 1 | Main | Living Ro | 16.4 | 11.74 | Combined w/Dining, Hardwood Floor, Open Concept |
| Room 2 | Main | Dining Ro | 16.4 | 11.74 | Combined w/Living, Hardwood Floor, Open Concept |
| Room 3 | Main | Kitchen | 19.91 | 8.04 | W/O To Yard, Backsplash, Centre Island |
| Room 4 | Second | Primary B | 14.76 | 13.38 | 4 Pc Ensuite, Hardwood Floor, Walk-In Closet(s) |
| Room 5 | Second | Bedroom 2 | 12.99 | 9.77 | Large Closet, Hardwood Floor |
| Room 6 | Second | Bedroom 3 | 9.64 | 9.84 | Large Closet, Hardwood Floor, Wainscoting |
| Room 7 | Basement | Recreatio | 15.42 | 11.15 | Open Concept, Laminate |
| Room 8 | Basement | Office | 10 | 8.27 | Pocket Doors, B/I Shelves, Laminate |
| Washroom Type | No. of Pieces | Level |
| Washroom Type 1 | 4 | Upper |
| Washroom Type 2 | 3 | Upper |
| Washroom Type 3 | 2 | In Betwe |
| Washroom Type 4 | 0 | |
| Washroom Type 5 | 0 |
| Total Area: | 0.00 |
| Property Type: | Att/Row/Townhouse |
| Style: | 2 1/2 Storey |
| Exterior: | Brick |
| Garage Type: | Built-In |
| (Parking/)Drive: | Private |
| Drive Parking Spaces: | 1 |
| Park #1 | |
| Parking Type: | Private |
| Park #2 | |
| Parking Type: | Private |
| Pool: | None |
| Laundry Access: | In-Suite Laun |
| Property Features: | Public Trans, School |
| CAC Included: | N |
| Water Included: | N |
| Cabel TV Included: | N |
| Common Elements Included: | N |
| Heat Included: | N |
| Parking Included: | Y |
| Condo Tax Included: | N |
| Building Insurance Included: | N |
| Fireplace/Stove: | N |
| Heat Type: | Forced Air |
| Central Air Conditioning: | Central Air |
| Central Vac: | Y |
| Laundry Level: | Syste |
| Ensuite Laundry: | F |
| Sewers: | Sewer |
| Although the information displayed is believed to be accurate, no warranties or representations are made of any kind. |
| HOMELIFE EXCELSIOR REALTY INC. |
|
|

Nikki Shahebrahim
Broker
Dir:
647-830-7200
Bus:
905-597-0800
Fax:
905-597-0868
| Book Showing | Email a Friend |
Jump To:
At a Glance:
| Type: | Freehold - Att/Row/Townhouse |
| Area: | York |
| Municipality: | Richmond Hill |
| Neighbourhood: | Langstaff |
| Style: | 2 1/2 Storey |
| Beds: | 3+1 |
| Baths: | 6 |
| Fireplace: | N |
| Pool: | None |
Locatin Map:

