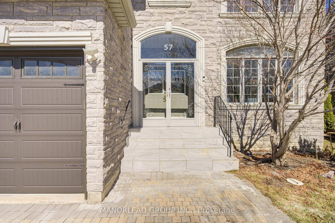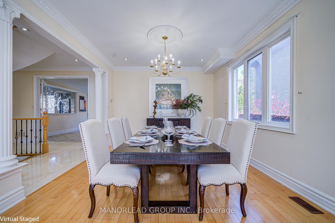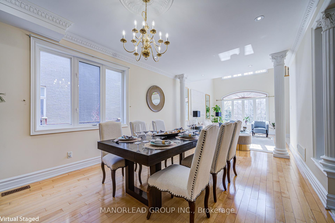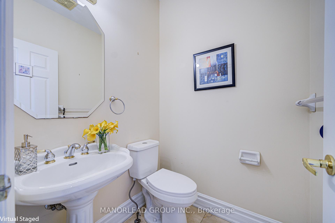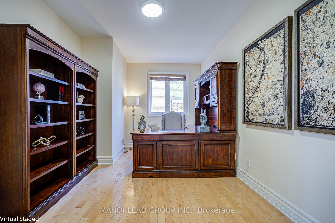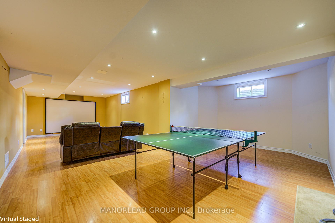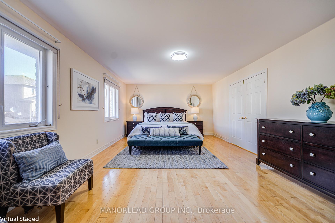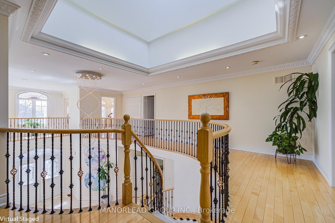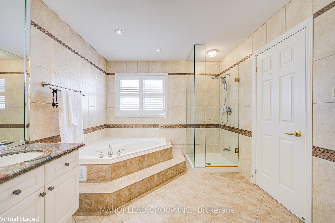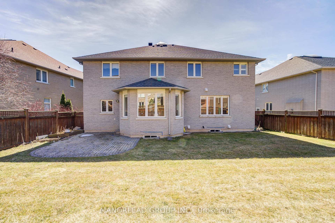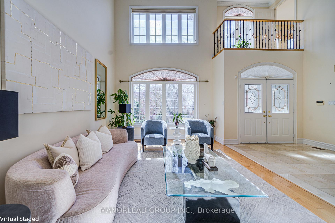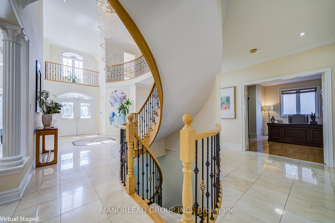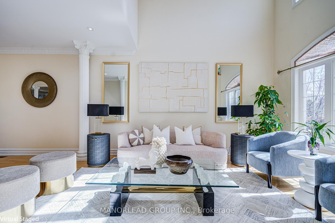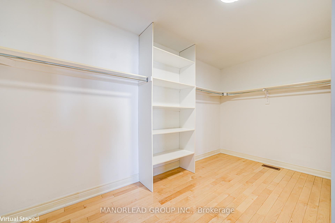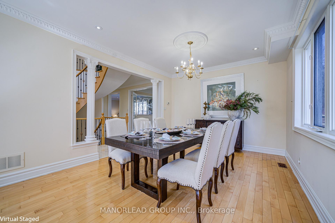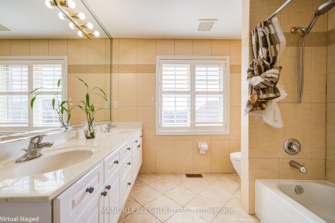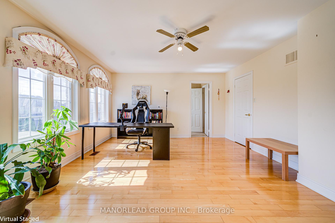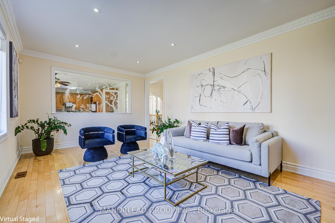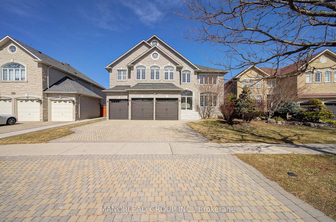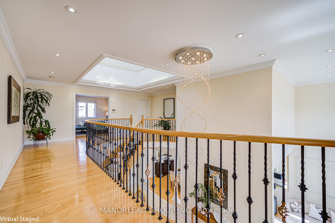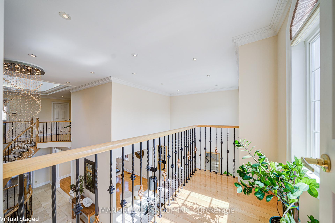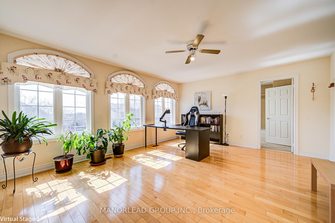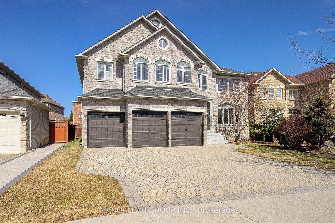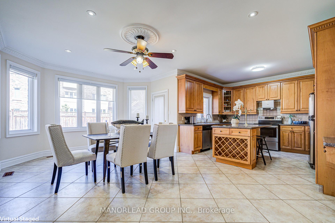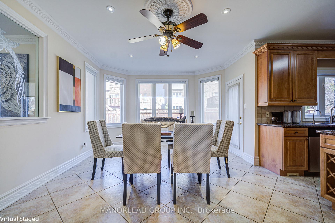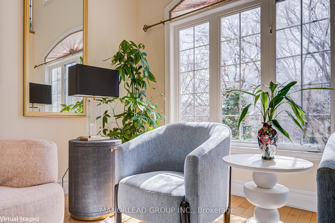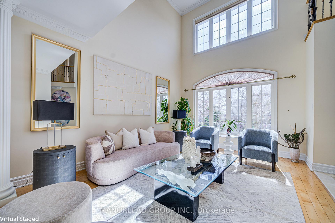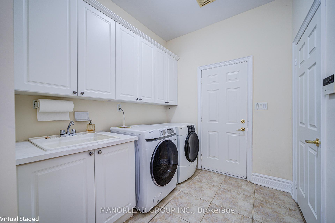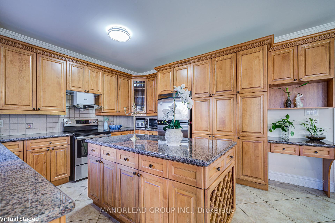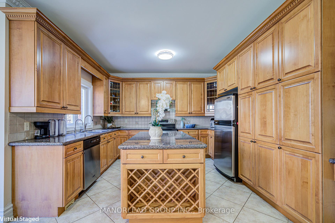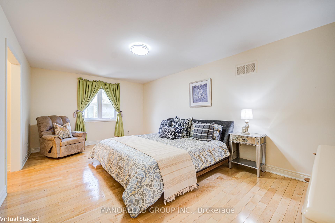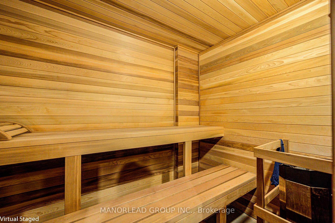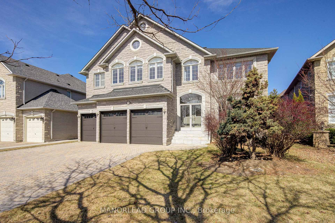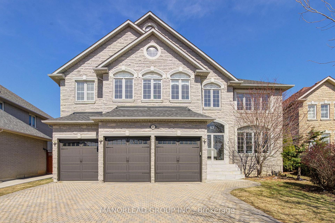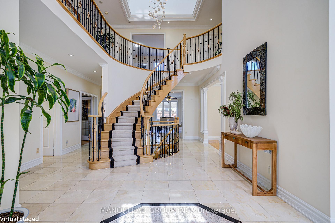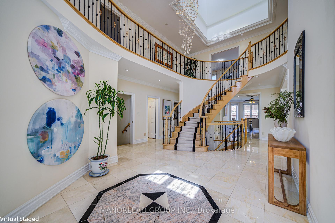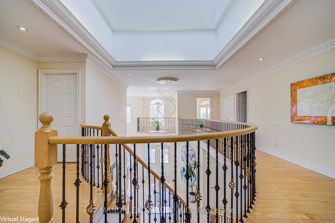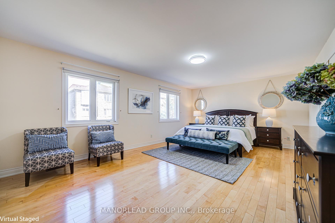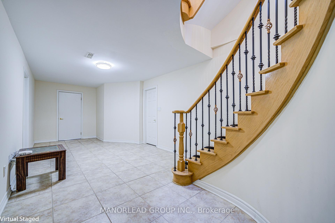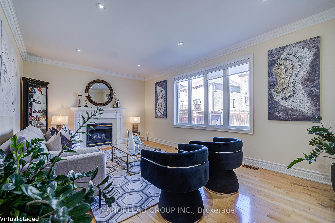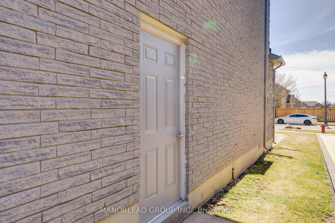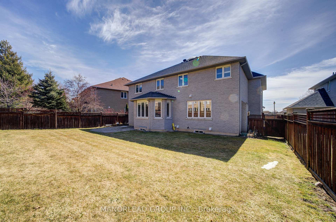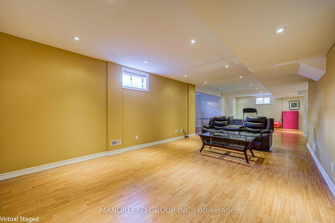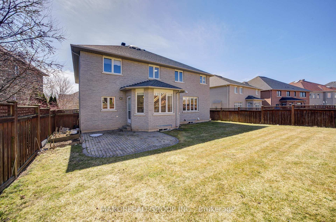$2,888,000
Available - For Sale
Listing ID: N12035992
57 Frybrook Cres , Richmond Hill, L4B 4B9, York
| Gracefully Nestled in Coveted Bayview Hill Neighborhood. This Exquisite Estate Combines Custom Finishes with the Inviting Warmth of a True Family Home. Stunning Layout In Very Quiet And Safe Street Frybrook. North-South Facing With Good Fengshui. Gorgeous 4 Car Garage with Newer Garage Doors. Majestic18' Grand Foyer W/ Central Illuminated Skylight Space that Fills the Interior with Natural Light. Marble and Wood floor On The Main W/Iron Picket Staircase. 9' Ceiling G/F, Designer's Ceiling & Crown Moulding. Added Versatility, the Main Floor Features a Private Office for Working From Home. A Natural Stone Wood-Burning Fireplace in the Family Room Creates a Warm Atmosphere. The Kitchen Features Custom Cabinetry, Marble Island, Marble/Natural stone Flooring. 5 Bedrooms Upstairs. Large Primary Bedroom with an Extra-Large Walk-in Closet and a 5-piece Ensuite, Luxury Bath W/Jacuzzi. The Fully Finished Basement is Crafted for Entertaining, Completes with a Recreation, Exercise Area and Sauna. Making this Home a Truly Impressive Option for Family Living! Prime location near top-ranked schools Bayview Hill E.S. & Bayview S.S. Distance to Highway 404/407, Parks, Community Centre, Plaza, Restaurants Etc. |
| Price | $2,888,000 |
| Taxes: | $16014.18 |
| Assessment Year: | 2024 |
| Occupancy: | Owner |
| Address: | 57 Frybrook Cres , Richmond Hill, L4B 4B9, York |
| Directions/Cross Streets: | Leslie/16th |
| Rooms: | 11 |
| Rooms +: | 2 |
| Bedrooms: | 5 |
| Bedrooms +: | 2 |
| Family Room: | T |
| Basement: | Finished |
| Level/Floor | Room | Length(ft) | Width(ft) | Descriptions | |
| Room 1 | Ground | Living Ro | 16.86 | 12 | Cathedral Ceiling(s), Hardwood Floor, Combined w/Dining |
| Room 2 | Ground | Dining Ro | 16.86 | 12 | Combined w/Living, Hardwood Floor, Pot Lights |
| Room 3 | Ground | Family Ro | 20.01 | 12.99 | Gas Fireplace, Hardwood Floor, Large Window |
| Room 4 | Ground | Library | 14.99 | 10 | Glass Doors, Hardwood Floor |
| Room 5 | Ground | Kitchen | 12.99 | 10.33 | Eat-in Kitchen, Modern Kitchen, Marble Floor |
| Room 6 | Ground | Breakfast | 20.34 | 12.99 | Combined w/Kitchen, Large Window, Marble Floor |
| Room 7 | Second | Primary B | 20.99 | 14.01 | Hardwood Floor, Walk-In Closet(s) |
| Room 8 | Second | Bedroom 2 | 12.5 | 12 | Hardwood Floor, Semi Ensuite |
| Room 9 | Second | Bedroom 3 | 12.17 | 10 | Hardwood Floor, Semi Ensuite |
| Room 10 | Second | Bedroom 4 | 17.15 | 14.01 | Hardwood Floor, Semi Ensuite, Walk-In Closet(s) |
| Room 11 | Second | Bedroom 5 | 18.83 | 12 | Hardwood Floor, Semi Ensuite, Walk-In Closet(s) |
| Washroom Type | No. of Pieces | Level |
| Washroom Type 1 | 5 | Second |
| Washroom Type 2 | 4 | Second |
| Washroom Type 3 | 4 | Second |
| Washroom Type 4 | 2 | Ground |
| Washroom Type 5 | 3 | Basement |
| Washroom Type 6 | 5 | Second |
| Washroom Type 7 | 4 | Second |
| Washroom Type 8 | 4 | Second |
| Washroom Type 9 | 2 | Ground |
| Washroom Type 10 | 3 | Basement |
| Washroom Type 11 | 5 | Second |
| Washroom Type 12 | 4 | Second |
| Washroom Type 13 | 4 | Second |
| Washroom Type 14 | 2 | Ground |
| Washroom Type 15 | 3 | Basement |
| Washroom Type 16 | 5 | Second |
| Washroom Type 17 | 4 | Second |
| Washroom Type 18 | 4 | Second |
| Washroom Type 19 | 2 | Ground |
| Washroom Type 20 | 3 | Basement |
| Washroom Type 21 | 5 | Second |
| Washroom Type 22 | 4 | Second |
| Washroom Type 23 | 4 | Second |
| Washroom Type 24 | 2 | Ground |
| Washroom Type 25 | 3 | Basement |
| Total Area: | 0.00 |
| Property Type: | Detached |
| Style: | 2-Storey |
| Exterior: | Brick, Stone |
| Garage Type: | Built-In |
| Drive Parking Spaces: | 6 |
| Pool: | None |
| Approximatly Square Footage: | 3500-5000 |
| CAC Included: | N |
| Water Included: | N |
| Cabel TV Included: | N |
| Common Elements Included: | N |
| Heat Included: | N |
| Parking Included: | N |
| Condo Tax Included: | N |
| Building Insurance Included: | N |
| Fireplace/Stove: | Y |
| Heat Type: | Forced Air |
| Central Air Conditioning: | Central Air |
| Central Vac: | Y |
| Laundry Level: | Syste |
| Ensuite Laundry: | F |
| Sewers: | Sewer |
$
%
Years
This calculator is for demonstration purposes only. Always consult a professional
financial advisor before making personal financial decisions.
| Although the information displayed is believed to be accurate, no warranties or representations are made of any kind. |
| MANORLEAD GROUP INC. |
|
|

Nikki Shahebrahim
Broker
Dir:
647-830-7200
Bus:
905-597-0800
Fax:
905-597-0868
| Virtual Tour | Book Showing | Email a Friend |
Jump To:
At a Glance:
| Type: | Freehold - Detached |
| Area: | York |
| Municipality: | Richmond Hill |
| Neighbourhood: | Bayview Hill |
| Style: | 2-Storey |
| Tax: | $16,014.18 |
| Beds: | 5+2 |
| Baths: | 5 |
| Fireplace: | Y |
| Pool: | None |
Locatin Map:
Payment Calculator:

