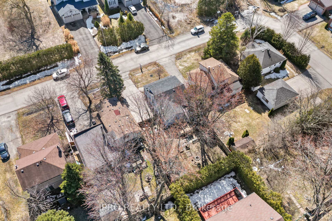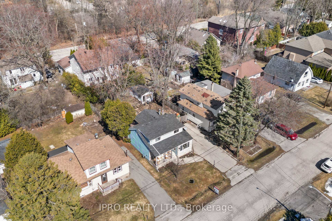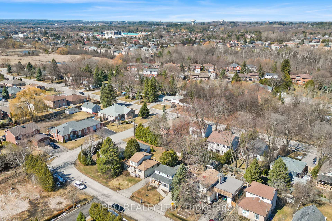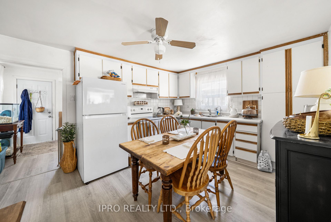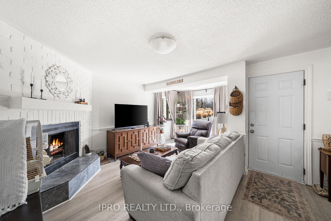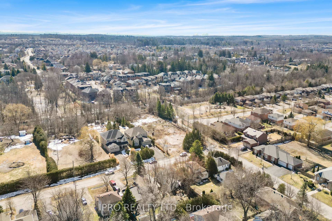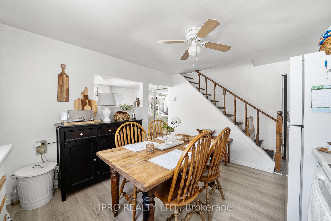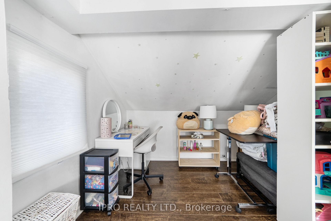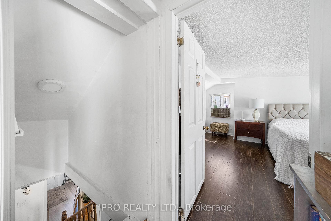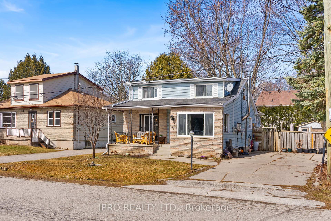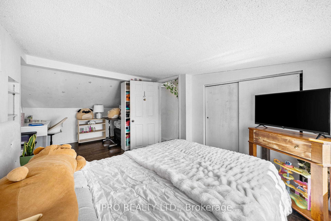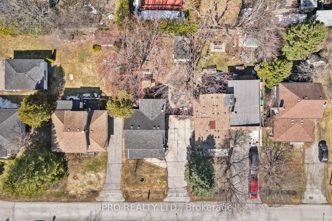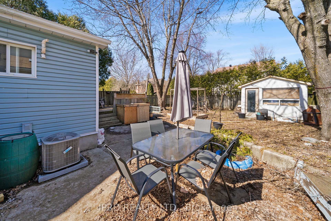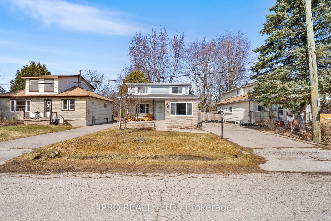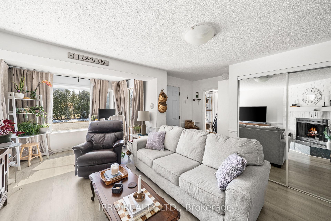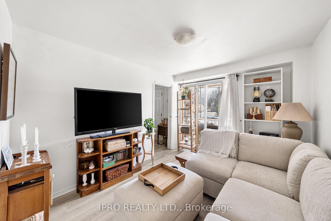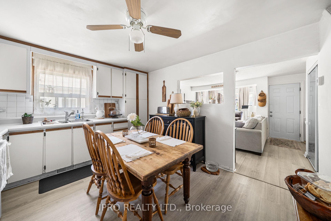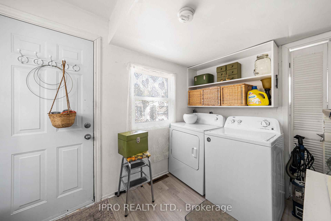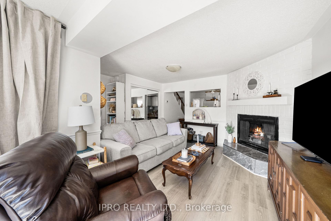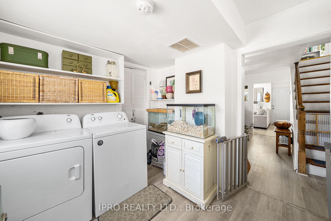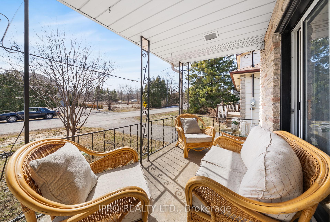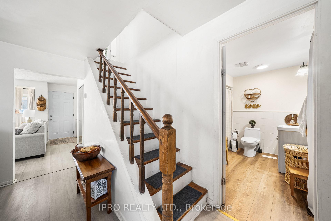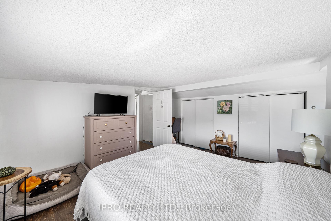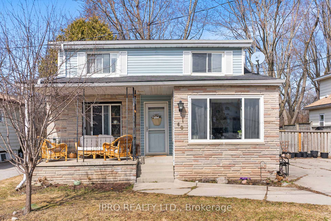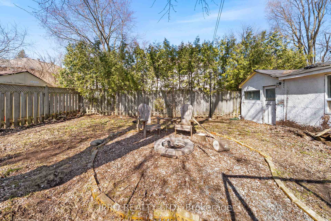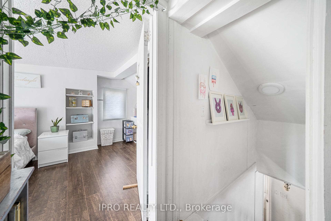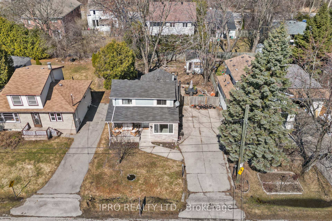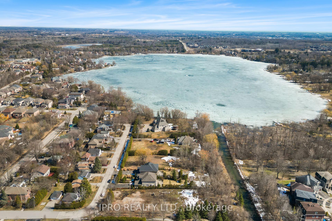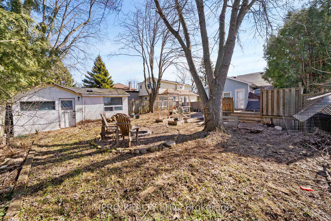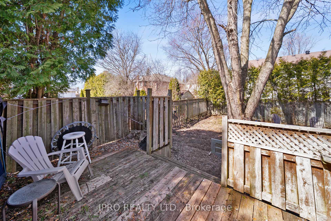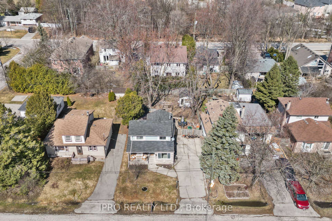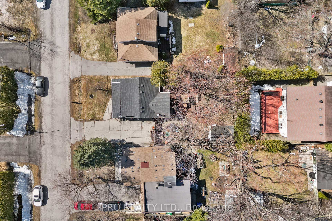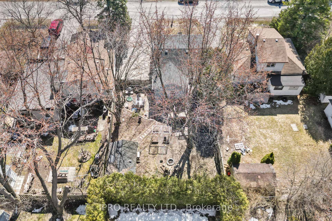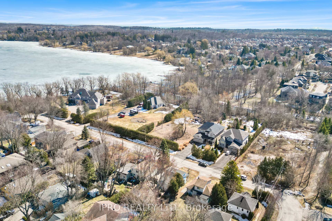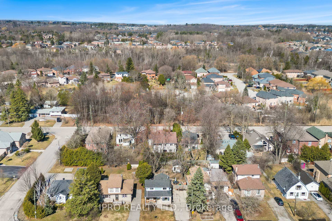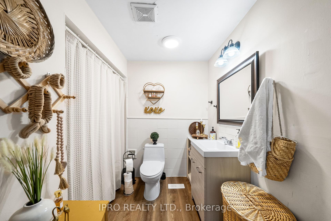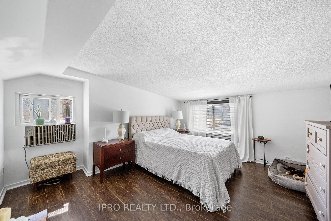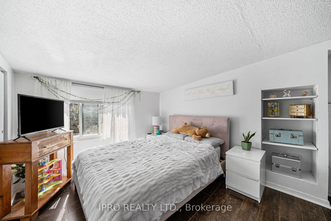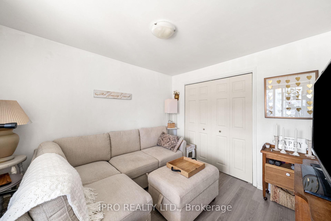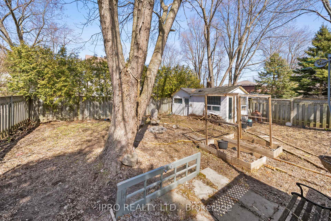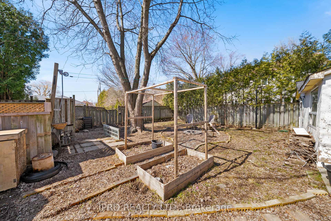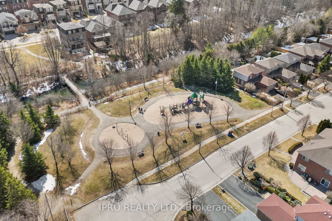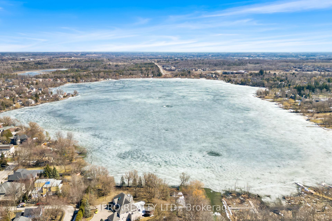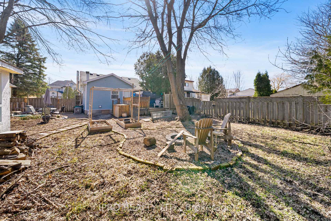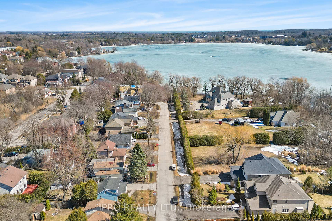$1,100,000
Available - For Sale
Listing ID: N12032232
40 Sylvan Cres , Richmond Hill, L4E 3A1, York
| Nestled In The Heart Of Richmond Hills Exclusive Lake Wilcox Neighbourhood, 40 Sylvan Crescent Offers A Rare Opportunity To Own A Premium 50 X 104 Ft Lot In One Of The City's Most Sought-After Locations. Surrounded By Multi-Million Dollar Homes, This Property Is The Perfect Starter Home For First Time Buyers, Or For Those Looking To Build Their Dream Estate In A Highly Desirable Area. Nature/Animal Lovers Rejoice! You Are Located Steps Away From The Serene Lake Wilcox, Channel Gate Parkette, & Fish/Wildlife Refuge. Residents Can Enjoy Leisurely Strolls And Picturesque Views. The Area Is Renowned For Its Excellent Schools And Proximity To The Oak Ridges Community Center. For Those Envisioning A Custom Luxury Home, Architectural Drawings Are Available To Construct A Custom Luxury Home On This Prime Lot. Experience The Blend Of Comfort, Convenience, And Potential That 40 Sylvan Crescent Offers In One Of Richmond Hills Most Prestigious Neighbourhoods. |
| Price | $1,100,000 |
| Taxes: | $4484.54 |
| Occupancy by: | Tenant |
| Address: | 40 Sylvan Cres , Richmond Hill, L4E 3A1, York |
| Directions/Cross Streets: | Northlake Rd & Lakeland Cres |
| Rooms: | 7 |
| Bedrooms: | 3 |
| Bedrooms +: | 0 |
| Family Room: | T |
| Basement: | Crawl Space |
| Level/Floor | Room | Length(ft) | Width(ft) | Descriptions | |
| Room 1 | Main | Kitchen | 11.35 | 11.15 | Updated, Eat-in Kitchen |
| Room 2 | Main | Living Ro | 10.99 | 9.68 | Broadloom, Picture Window |
| Room 3 | Main | Dining Ro | 13.12 | 10.33 | Fireplace, Combined w/Living |
| Room 4 | Main | Laundry | 12.14 | 10.33 | W/O To Deck |
| Room 5 | Second | Primary B | 13.12 | 11.48 | Closet, Broadloom |
| Room 6 | Second | Bedroom 2 | 11.64 | 9.18 | Broadloom |
| Room 7 | Main | Bedroom 3 | 16.4 | 8.86 | Closet, Broadloom |
| Washroom Type | No. of Pieces | Level |
| Washroom Type 1 | 4 | Ground |
| Washroom Type 2 | 0 | |
| Washroom Type 3 | 0 | |
| Washroom Type 4 | 0 | |
| Washroom Type 5 | 0 | |
| Washroom Type 6 | 4 | Ground |
| Washroom Type 7 | 0 | |
| Washroom Type 8 | 0 | |
| Washroom Type 9 | 0 | |
| Washroom Type 10 | 0 | |
| Washroom Type 11 | 4 | Ground |
| Washroom Type 12 | 0 | |
| Washroom Type 13 | 0 | |
| Washroom Type 14 | 0 | |
| Washroom Type 15 | 0 |
| Total Area: | 0.00 |
| Property Type: | Detached |
| Style: | 1 1/2 Storey |
| Exterior: | Brick Front |
| Garage Type: | None |
| (Parking/)Drive: | Private |
| Drive Parking Spaces: | 6 |
| Park #1 | |
| Parking Type: | Private |
| Park #2 | |
| Parking Type: | Private |
| Pool: | None |
| Approximatly Square Footage: | 1100-1500 |
| CAC Included: | N |
| Water Included: | N |
| Cabel TV Included: | N |
| Common Elements Included: | N |
| Heat Included: | N |
| Parking Included: | N |
| Condo Tax Included: | N |
| Building Insurance Included: | N |
| Fireplace/Stove: | Y |
| Heat Type: | Forced Air |
| Central Air Conditioning: | Central Air |
| Central Vac: | N |
| Laundry Level: | Syste |
| Ensuite Laundry: | F |
| Sewers: | Sewer |
$
%
Years
This calculator is for demonstration purposes only. Always consult a professional
financial advisor before making personal financial decisions.
| Although the information displayed is believed to be accurate, no warranties or representations are made of any kind. |
| IPRO REALTY LTD. |
|
|

Nikki Shahebrahim
Broker
Dir:
647-830-7200
Bus:
905-597-0800
Fax:
905-597-0868
| Virtual Tour | Book Showing | Email a Friend |
Jump To:
At a Glance:
| Type: | Freehold - Detached |
| Area: | York |
| Municipality: | Richmond Hill |
| Neighbourhood: | Oak Ridges Lake Wilcox |
| Style: | 1 1/2 Storey |
| Tax: | $4,484.54 |
| Beds: | 3 |
| Baths: | 1 |
| Fireplace: | Y |
| Pool: | None |
Locatin Map:
Payment Calculator:

