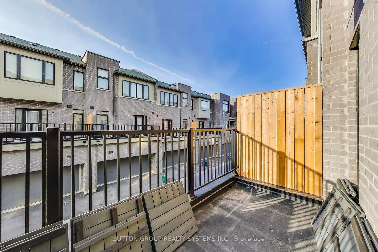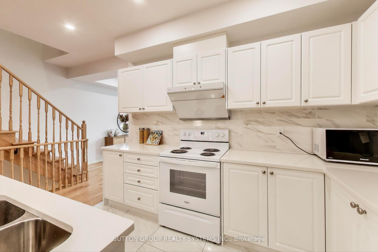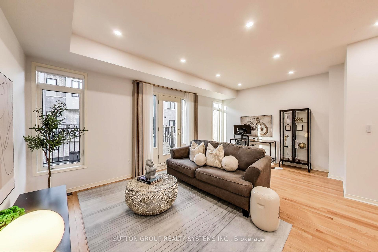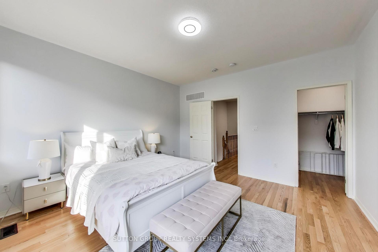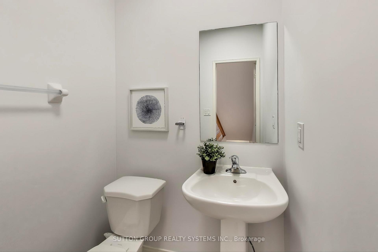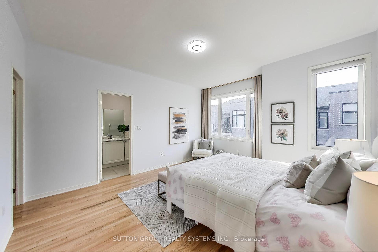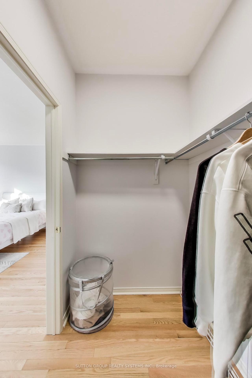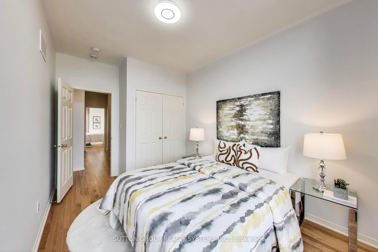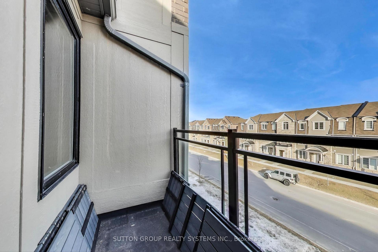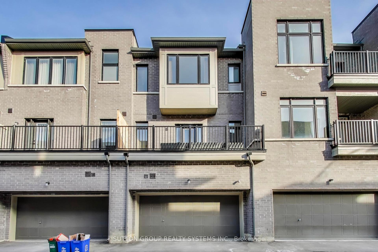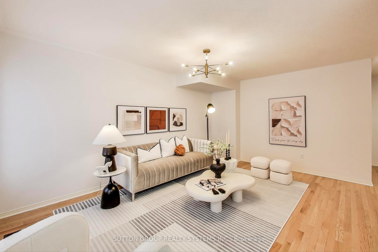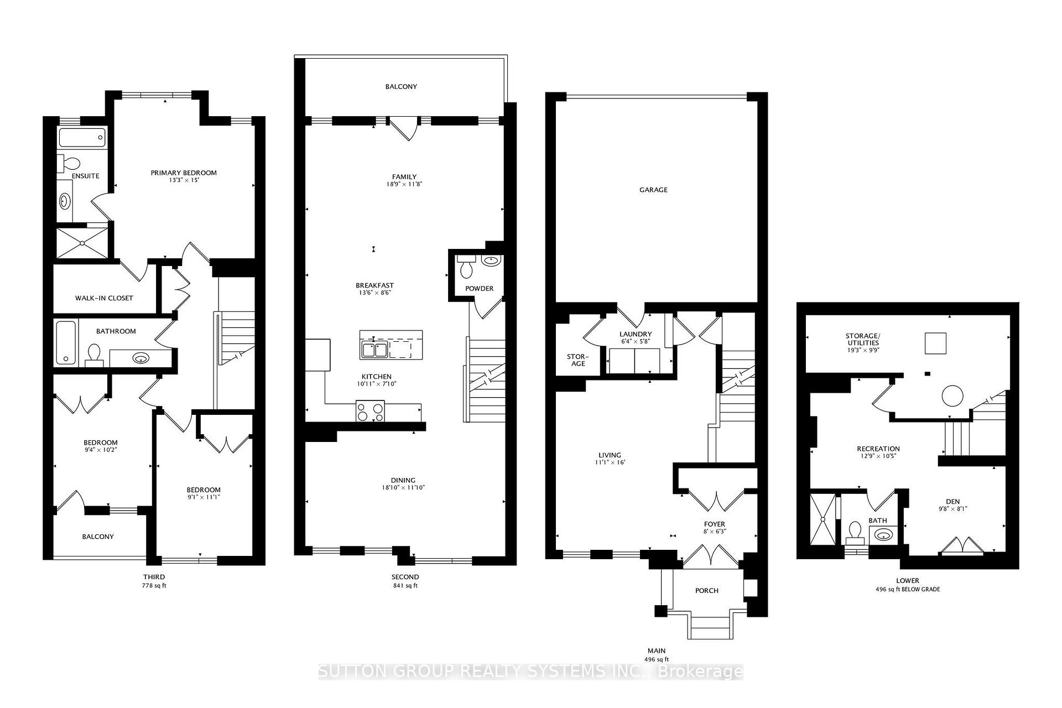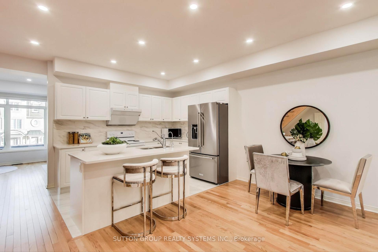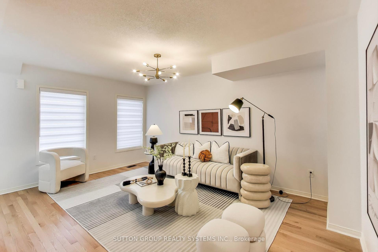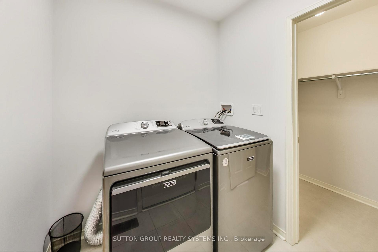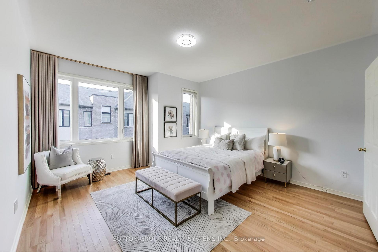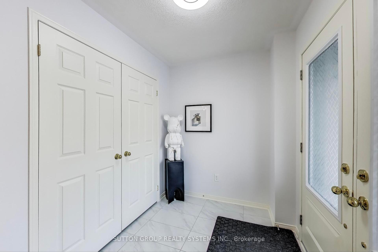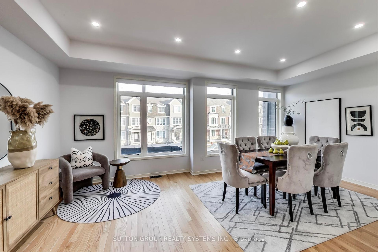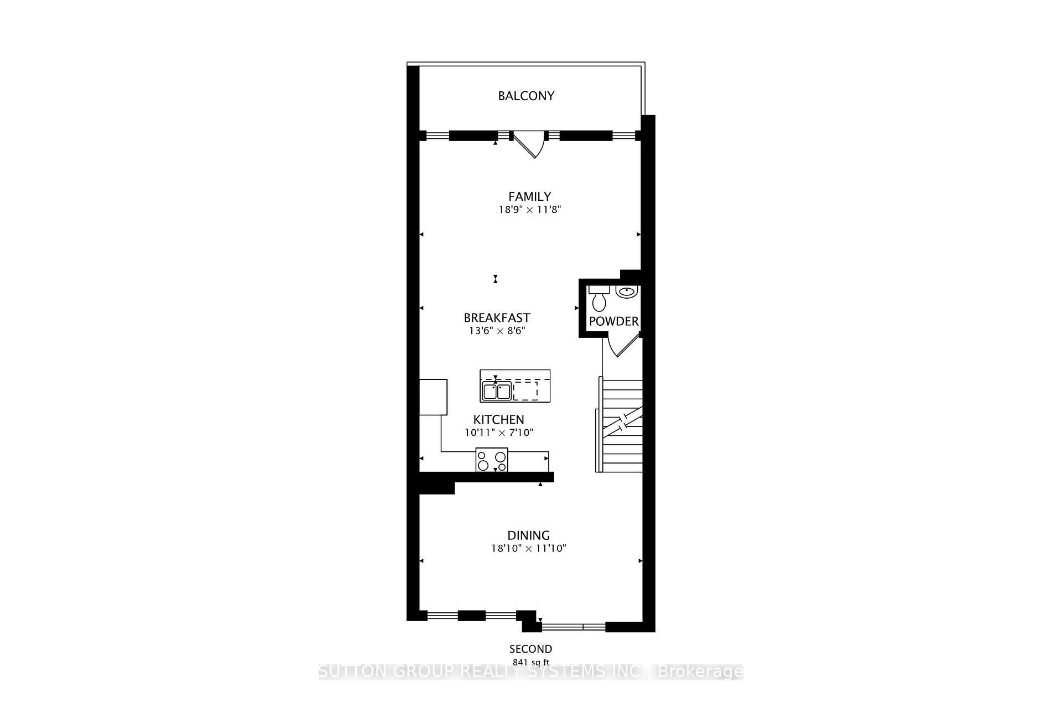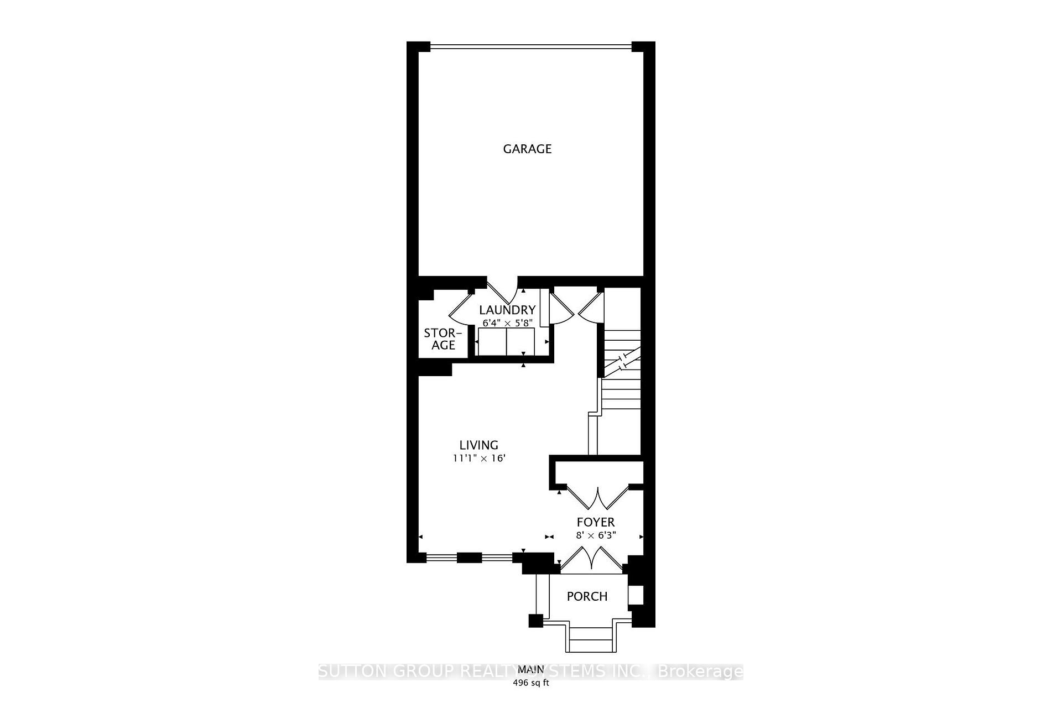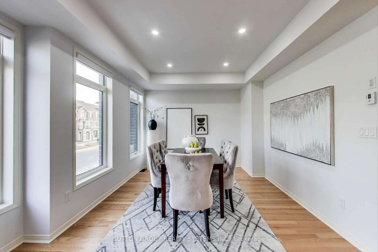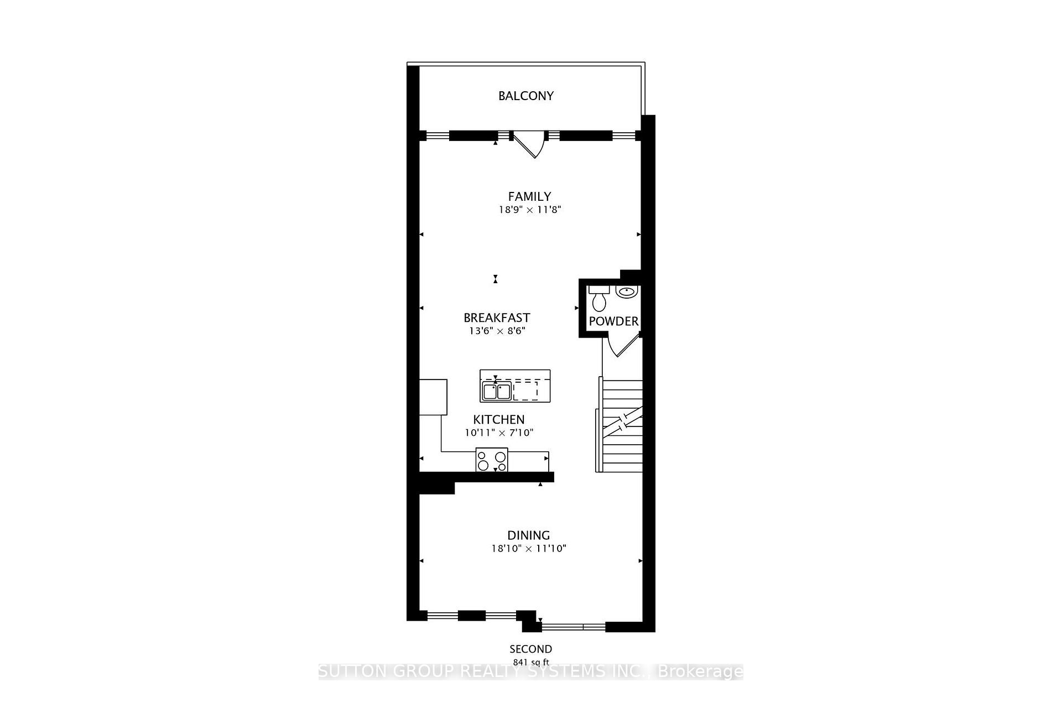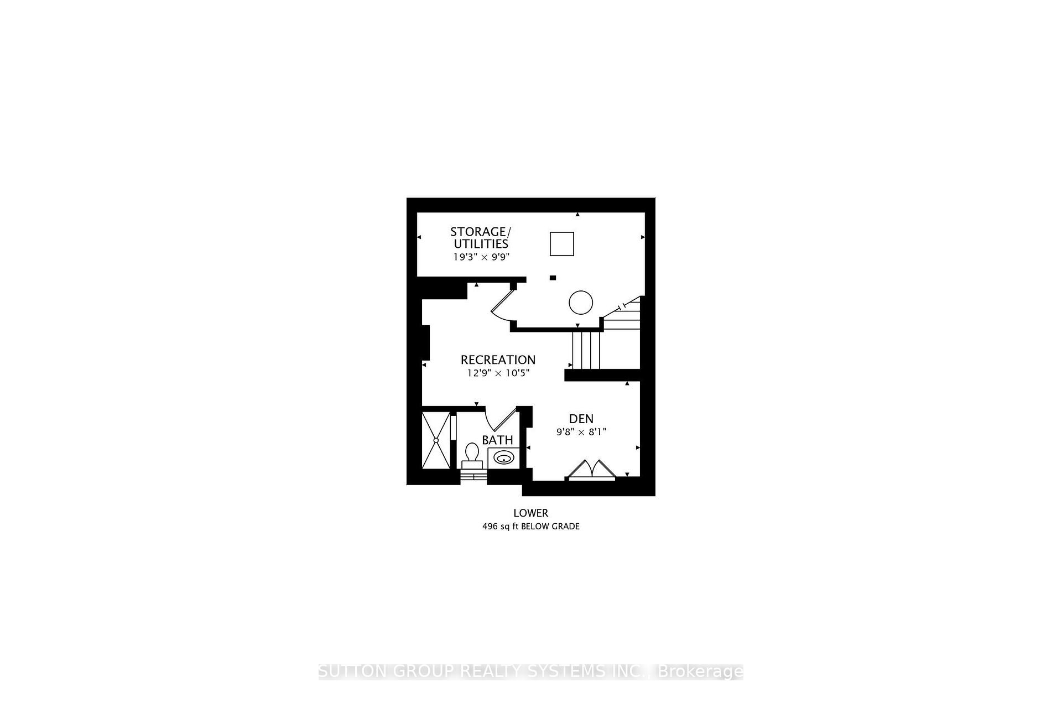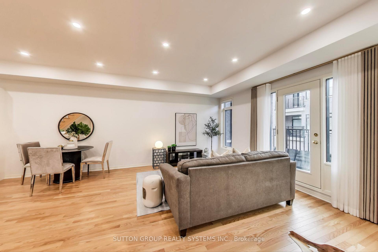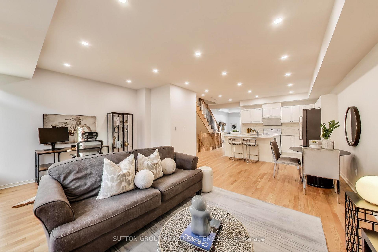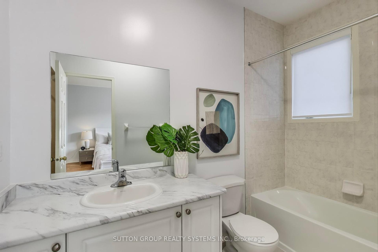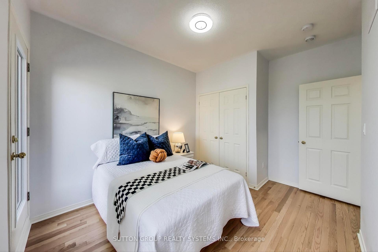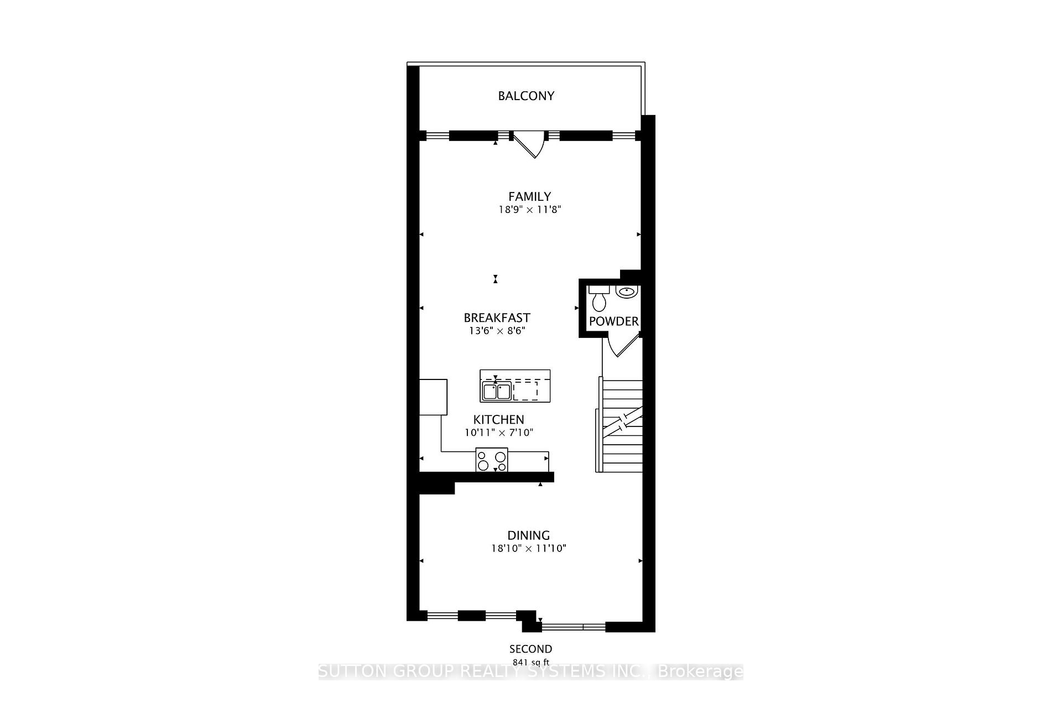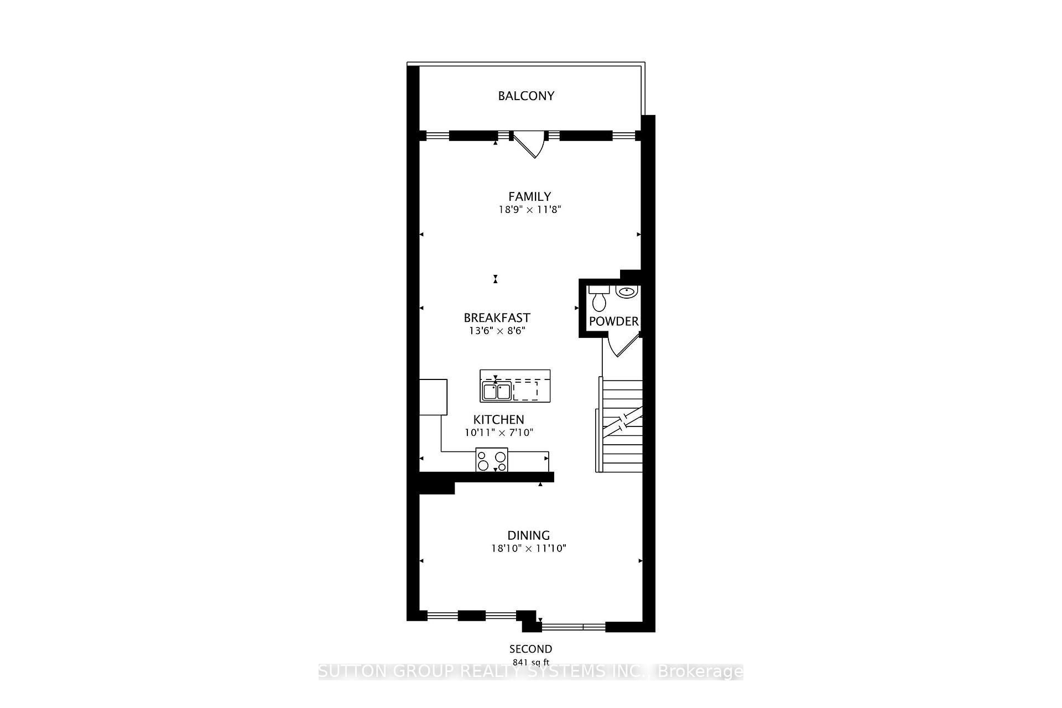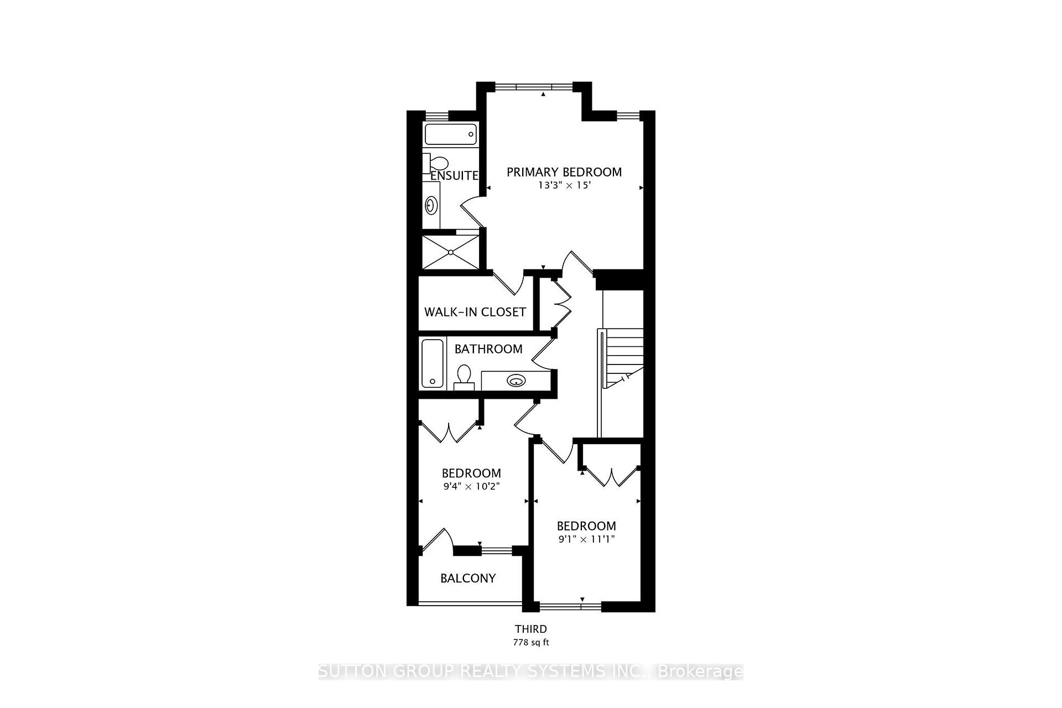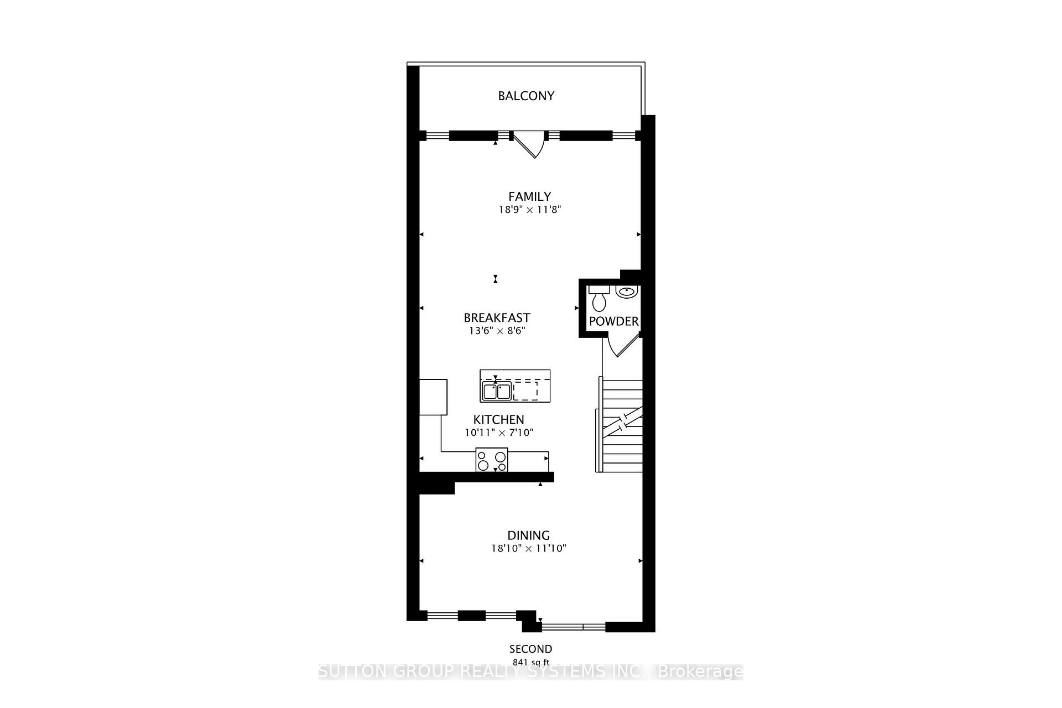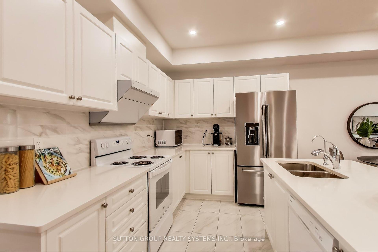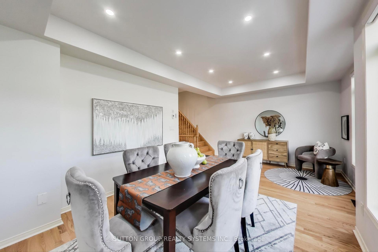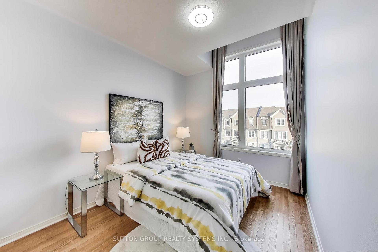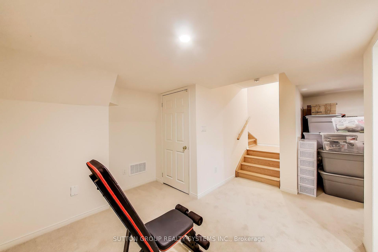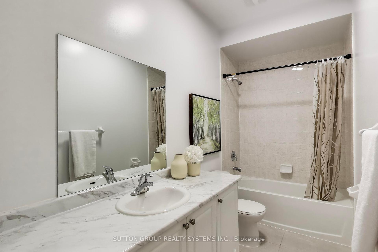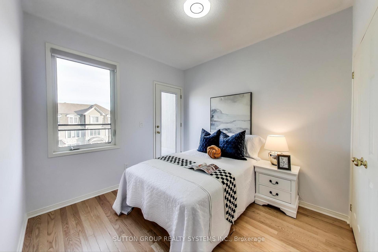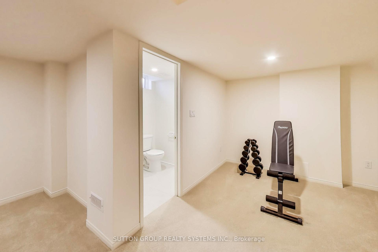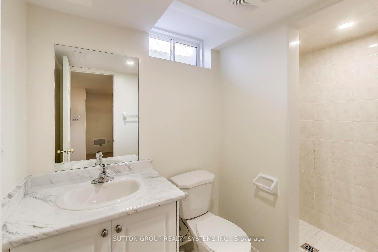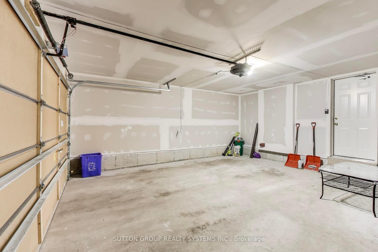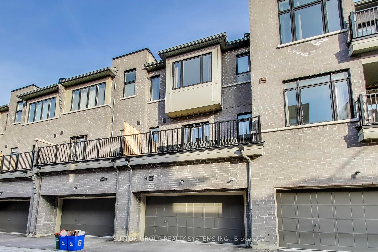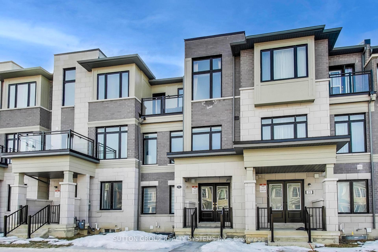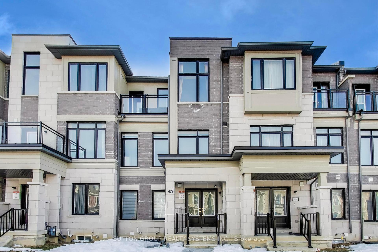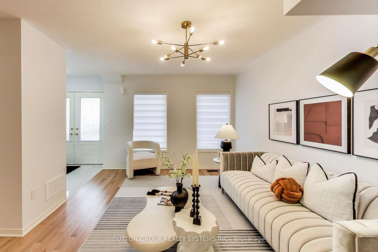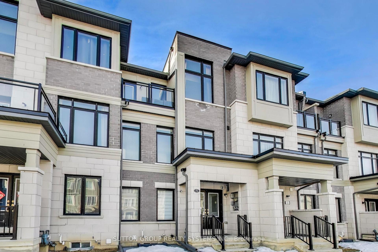$1,399,900
Available - For Sale
Listing ID: N12027773
71 William F Bell Park , Richmond Hill, L4S 0K1, York
| Spectacular 2-year-old Freehold Townhouse in Richmond Hill! This bright, spacious family home features a double garage and a modern open-concept design, filled with natural light. Prime location near Highway 404, big stores, and Richmond Green Park, offering convenience and luxury at your doorstep. Welcome home to comfort, style, and a vibrant lifestyle! This charming location offers unmatched convenience, with the Richmond Hill GO Station just minutes away and easy access to Highway 404. Richmond Green Park, beautiful nearby green space, perfect for outdoor activities. Enjoy effortless shopping at Elgin Mills Crossing, home to popular retailers like Costco and Longos. A perfect blend of comfort, accessibility, and lifestyle for both families and professionals. |
| Price | $1,399,900 |
| Taxes: | $5636.00 |
| Assessment Year: | 2024 |
| Occupancy by: | Owner |
| Address: | 71 William F Bell Park , Richmond Hill, L4S 0K1, York |
| Directions/Cross Streets: | Leslie/Elgin Mills |
| Rooms: | 8 |
| Bedrooms: | 3 |
| Bedrooms +: | 0 |
| Family Room: | T |
| Basement: | Finished |
| Level/Floor | Room | Length(ft) | Width(ft) | Descriptions | |
| Room 1 | Main | Foyer | 7.87 | 6.23 | Marble Floor, Double Closet, Double Doors |
| Room 2 | Main | Living Ro | 16.07 | 11.15 | Hardwood Floor, Large Window, W/O To Garage |
| Room 3 | Second | Kitchen | 10.82 | 7.87 | Backsplash, Granite Counters, Centre Island |
| Room 4 | Second | Family Ro | 18.7 | 11.81 | Hardwood Floor, Pot Lights, W/O To Balcony |
| Room 5 | Second | Dining Ro | 19.02 | 11.81 | Hardwood Floor, Pot Lights, Window |
| Room 6 | Second | Breakfast | 13.45 | 8.53 | Hardwood Floor, Pot Lights, Breakfast Bar |
| Room 7 | Third | Primary B | 15.09 | 13.12 | 4 Pc Bath, Walk-In Closet(s), Hardwood Floor |
| Room 8 | Third | Bedroom 2 | 11.15 | 9.18 | Hardwood Floor, Closet, Window |
| Room 9 | Third | Bedroom 3 | 10.17 | 9.18 | Hardwood Floor, W/O To Balcony, Closet |
| Room 10 | Lower | Recreatio | 12.79 | 10.5 | 4 Pc Bath, Broadloom |
| Room 11 | Lower | Den | 9.51 | 8.2 | Broadloom |
| Room 12 |
| Washroom Type | No. of Pieces | Level |
| Washroom Type 1 | 4 | Third |
| Washroom Type 2 | 2 | Second |
| Washroom Type 3 | 4 | Basement |
| Washroom Type 4 | 0 | |
| Washroom Type 5 | 0 |
| Total Area: | 0.00 |
| Property Type: | Att/Row/Townhouse |
| Style: | 3-Storey |
| Exterior: | Concrete |
| Garage Type: | Attached |
| Drive Parking Spaces: | 0 |
| Pool: | None |
| Approximatly Square Footage: | 2000-2500 |
| CAC Included: | N |
| Water Included: | N |
| Cabel TV Included: | N |
| Common Elements Included: | N |
| Heat Included: | N |
| Parking Included: | N |
| Condo Tax Included: | N |
| Building Insurance Included: | N |
| Fireplace/Stove: | N |
| Heat Type: | Forced Air |
| Central Air Conditioning: | Central Air |
| Central Vac: | Y |
| Laundry Level: | Syste |
| Ensuite Laundry: | F |
| Sewers: | Sewer |
$
%
Years
This calculator is for demonstration purposes only. Always consult a professional
financial advisor before making personal financial decisions.
| Although the information displayed is believed to be accurate, no warranties or representations are made of any kind. |
| SUTTON GROUP REALTY SYSTEMS INC. |
|
|

Nikki Shahebrahim
Broker
Dir:
647-830-7200
Bus:
905-597-0800
Fax:
905-597-0868
| Virtual Tour | Book Showing | Email a Friend |
Jump To:
At a Glance:
| Type: | Freehold - Att/Row/Townhouse |
| Area: | York |
| Municipality: | Richmond Hill |
| Neighbourhood: | Rural Richmond Hill |
| Style: | 3-Storey |
| Tax: | $5,636 |
| Beds: | 3 |
| Baths: | 4 |
| Fireplace: | N |
| Pool: | None |
Locatin Map:
Payment Calculator:

