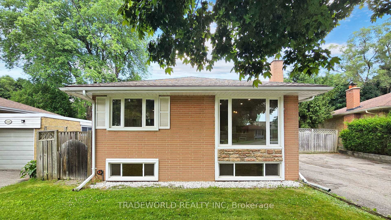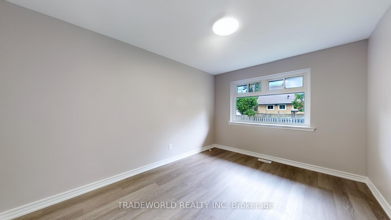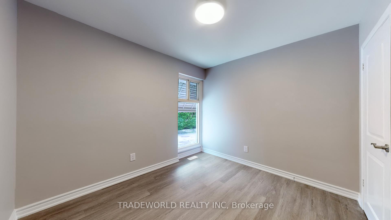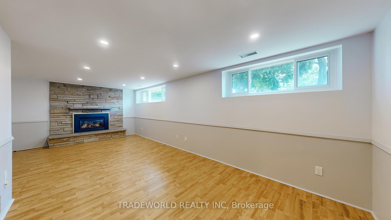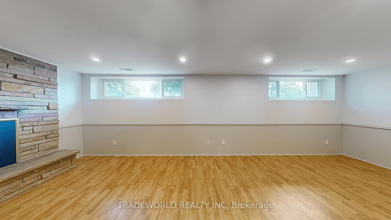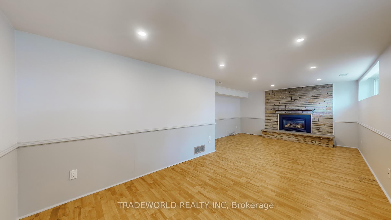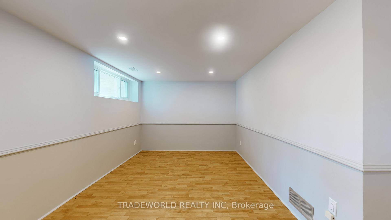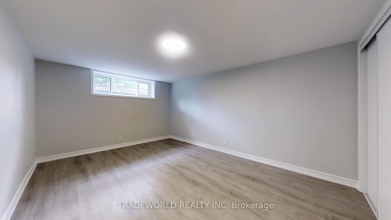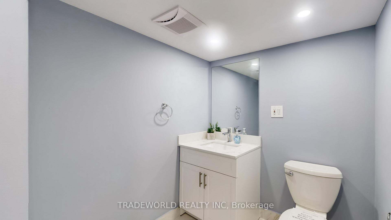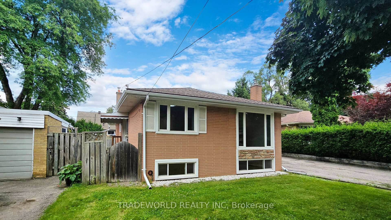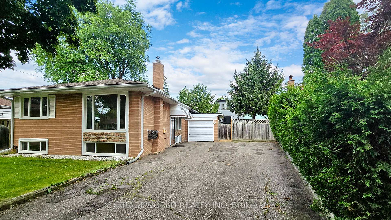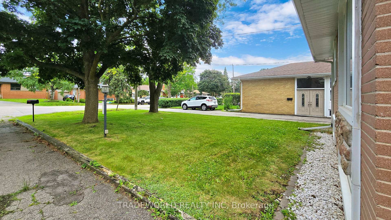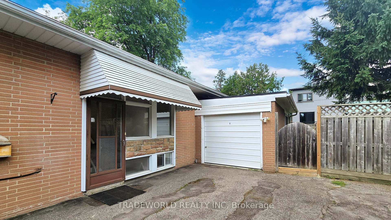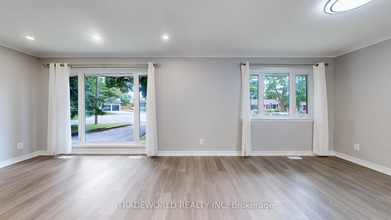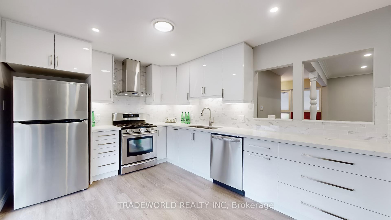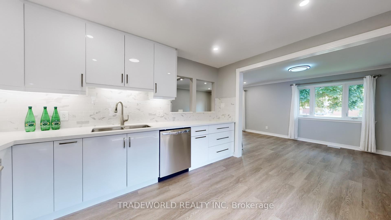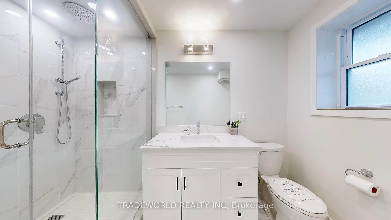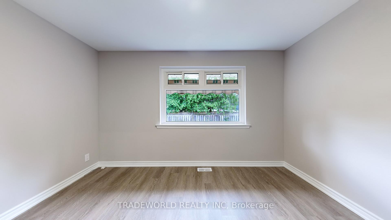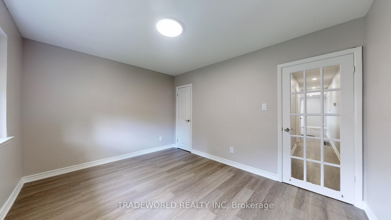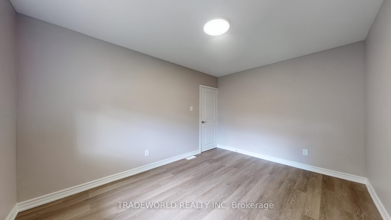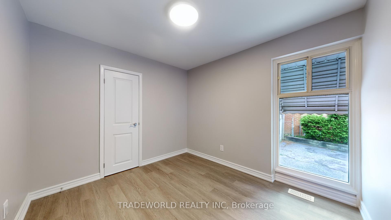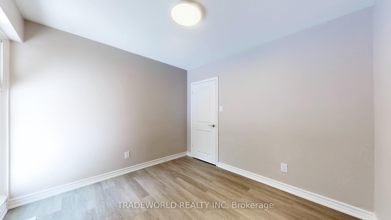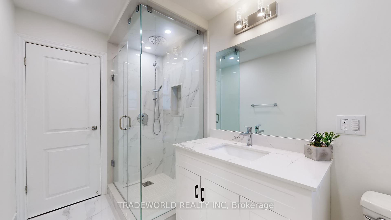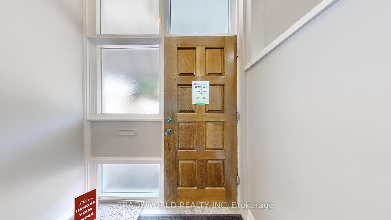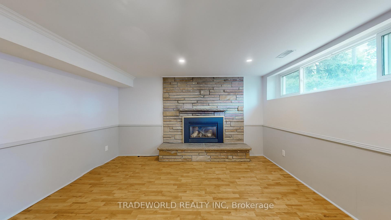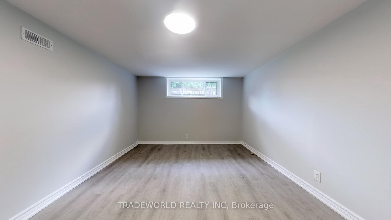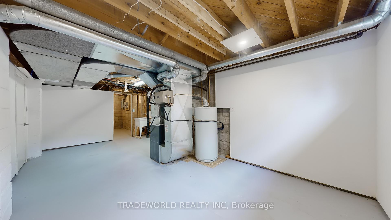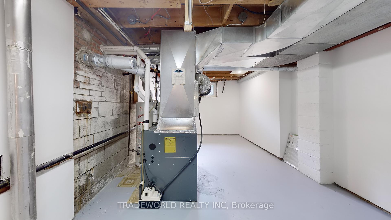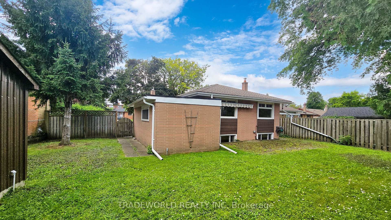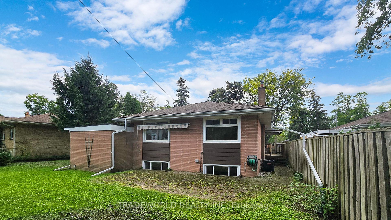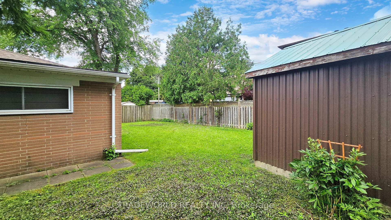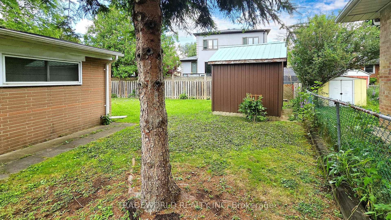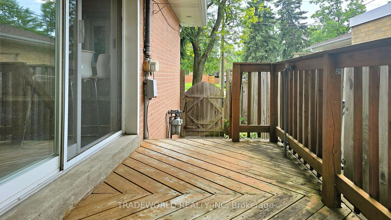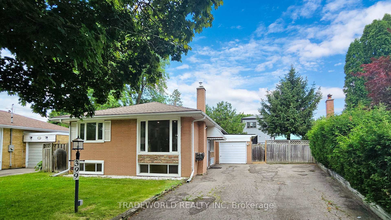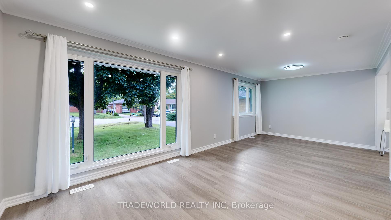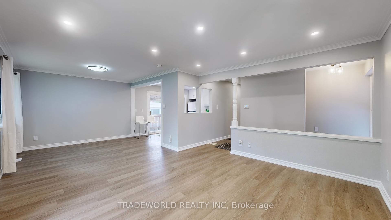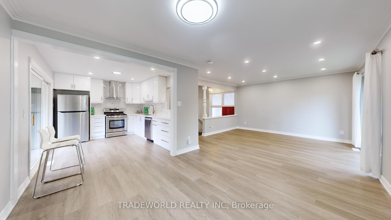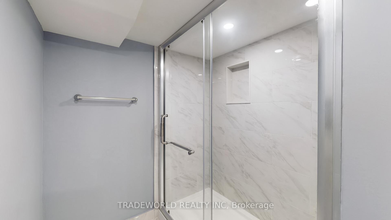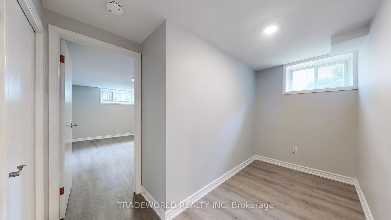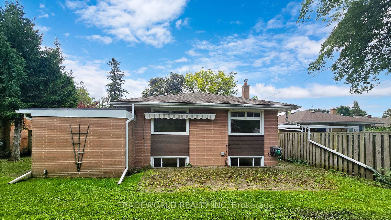$1,398,000
Available - For Sale
Listing ID: N12032527
399 Allen Cour , Richmond Hill, L4C 1G4, York
| * LARGE LOT (FRONT 54 FT, DEPTH 121 FT, BACK 70 FT - GOOD TO BUILD LUXURY HOUSE) * Fully Renovated & Freshly Painted Bungalow in a Peaceful CUL-DE-SAC at the Best Location of Bayview and Major Mackenzie * Step Inside to Experience a Brand-New Kitchen, Living/Dining, Bathrooms, and Laminate Flooring (In the Basement Too!) that Exude Modern and Luxurious Comfort * Opportunity to Rent Out the Basement for Extra Income * SEPARATE DOORS CAN BE BUILT AT FRONT DOOR & KITCHEN SLIDING DOOR TOO!!! * With An Extra-Long Driveway For 6 Vehicles * Top-Rated Schools - Bayview Secondary, Langstaff, Walter Scott, Michaelle Jean (French Immersion) ** Walk to All Amenities: Banks, Shops, Plazas, Supermarket, Walmart, Shoppers Drug Mart, Restaurants, Bus Stop * DON'T MISS THIS PROPERTY !!! |
| Price | $1,398,000 |
| Taxes: | $6444.30 |
| Occupancy by: | Vacant |
| Address: | 399 Allen Cour , Richmond Hill, L4C 1G4, York |
| Directions/Cross Streets: | Bayview/Major Mackenzie |
| Rooms: | 6 |
| Rooms +: | 2 |
| Bedrooms: | 3 |
| Bedrooms +: | 1 |
| Family Room: | F |
| Basement: | Finished |
| Level/Floor | Room | Length(ft) | Width(ft) | Descriptions | |
| Room 1 | Main | Living Ro | 13.64 | 12.73 | Laminate, Combined w/Dining, Large Window |
| Room 2 | Main | Dining Ro | 10.76 | 10.56 | Laminate, Combined w/Living, Large Window |
| Room 3 | Main | Kitchen | 13.58 | 10.04 | Modern Kitchen, Eat-in Kitchen, W/O To Deck |
| Room 4 | Main | Primary B | 12.79 | 9.94 | Laminate, Closet, Large Window |
| Room 5 | Main | Bedroom 2 | 13.12 | 10.14 | Laminate, Closet, Window |
| Room 6 | Main | Bedroom 3 | 10.2 | 9.25 | Laminate, Window |
| Room 7 | In Between | Foyer | 6.36 | 4 | Laminate |
| Room 8 | Basement | Recreatio | 22.6 | 9.45 | Laminate, Fireplace, Window |
| Room 9 | Basement | Bedroom | 15.22 | 11.22 | Laminate, Large Closet, Window |
| Room 10 | Main | Bathroom | 3 Pc Bath, Window | ||
| Room 11 | Basement | Bathroom | 3 Pc Bath |
| Washroom Type | No. of Pieces | Level |
| Washroom Type 1 | 3 | Main |
| Washroom Type 2 | 3 | Basement |
| Washroom Type 3 | 0 | |
| Washroom Type 4 | 0 | |
| Washroom Type 5 | 0 |
| Total Area: | 0.00 |
| Property Type: | Detached |
| Style: | Bungalow |
| Exterior: | Brick, Concrete |
| Garage Type: | Attached |
| (Parking/)Drive: | Private |
| Drive Parking Spaces: | 6 |
| Park #1 | |
| Parking Type: | Private |
| Park #2 | |
| Parking Type: | Private |
| Pool: | None |
| Other Structures: | Garden Shed |
| Approximatly Square Footage: | 700-1100 |
| Property Features: | Clear View, Cul de Sac/Dead En |
| CAC Included: | N |
| Water Included: | N |
| Cabel TV Included: | N |
| Common Elements Included: | N |
| Heat Included: | N |
| Parking Included: | N |
| Condo Tax Included: | N |
| Building Insurance Included: | N |
| Fireplace/Stove: | Y |
| Heat Type: | Forced Air |
| Central Air Conditioning: | Central Air |
| Central Vac: | N |
| Laundry Level: | Syste |
| Ensuite Laundry: | F |
| Sewers: | Sewer |
$
%
Years
This calculator is for demonstration purposes only. Always consult a professional
financial advisor before making personal financial decisions.
| Although the information displayed is believed to be accurate, no warranties or representations are made of any kind. |
| TRADEWORLD REALTY INC |
|
|

Nikki Shahebrahim
Broker
Dir:
647-830-7200
Bus:
905-597-0800
Fax:
905-597-0868
| Virtual Tour | Book Showing | Email a Friend |
Jump To:
At a Glance:
| Type: | Freehold - Detached |
| Area: | York |
| Municipality: | Richmond Hill |
| Neighbourhood: | Crosby |
| Style: | Bungalow |
| Tax: | $6,444.3 |
| Beds: | 3+1 |
| Baths: | 2 |
| Fireplace: | Y |
| Pool: | None |
Locatin Map:
Payment Calculator:

