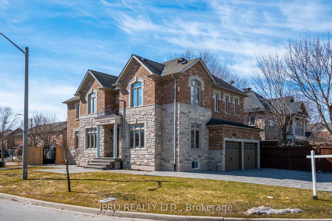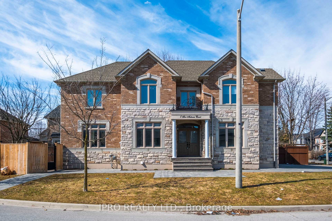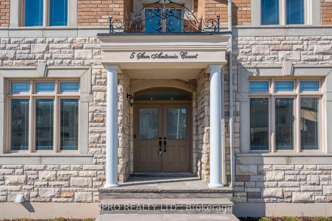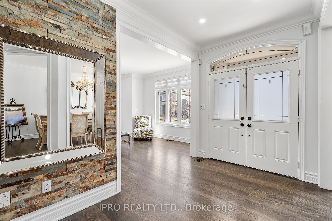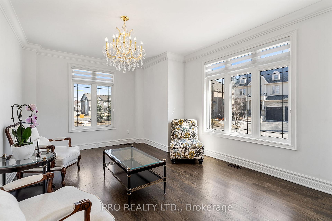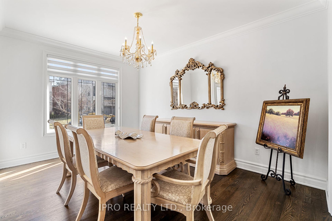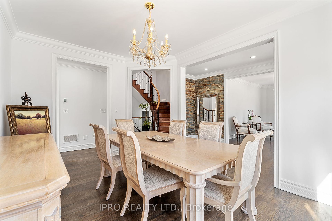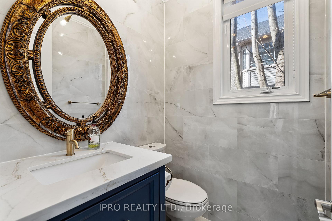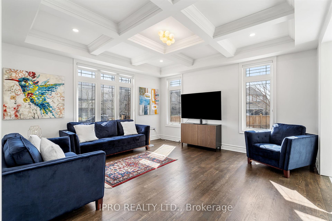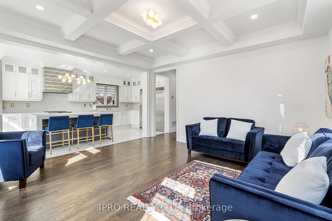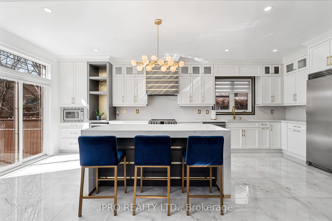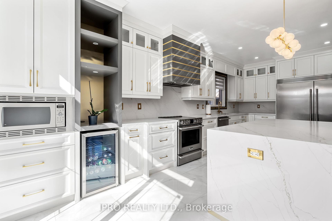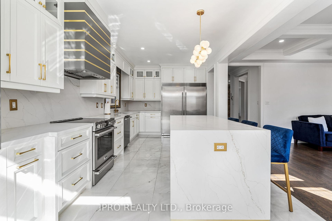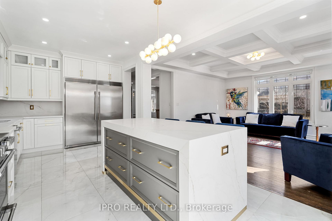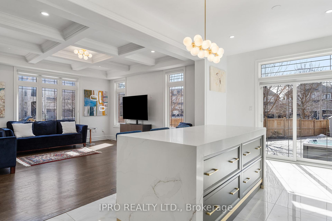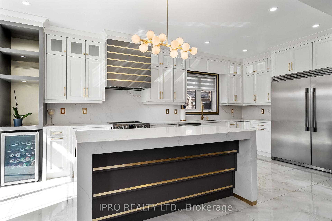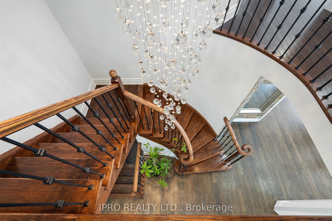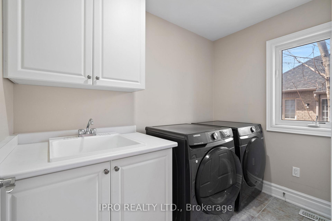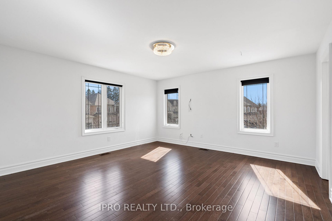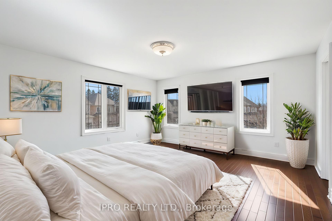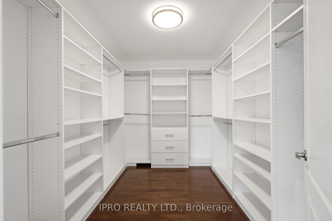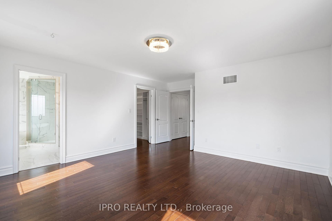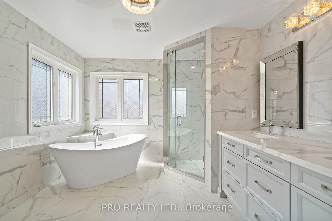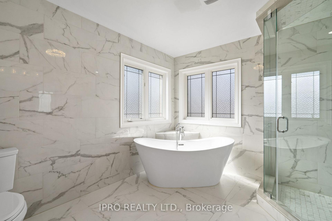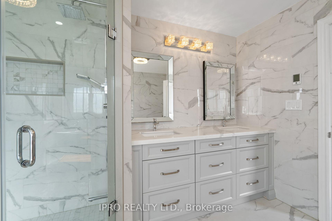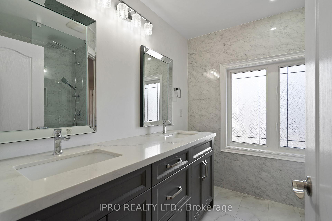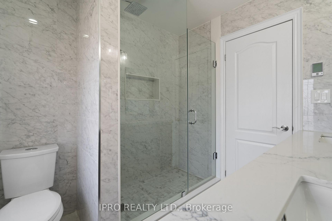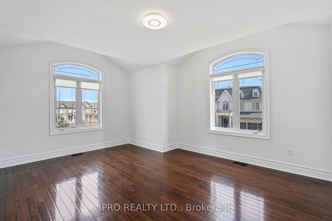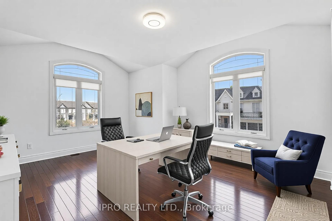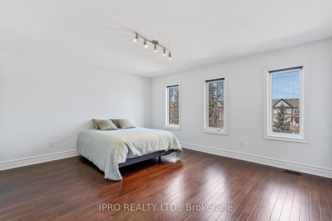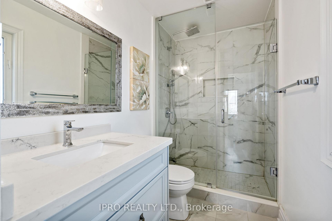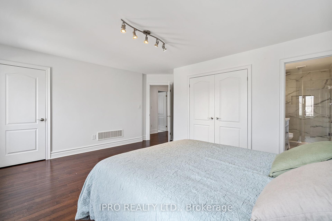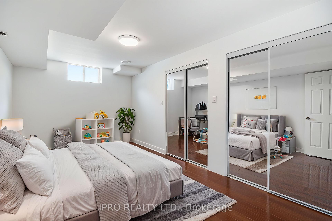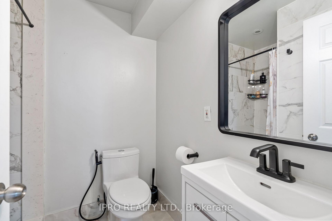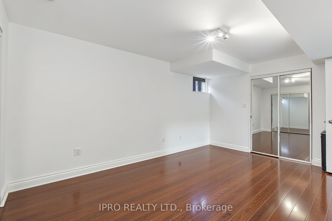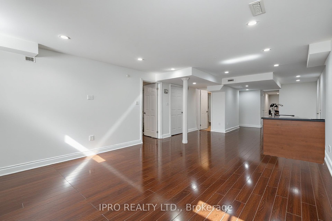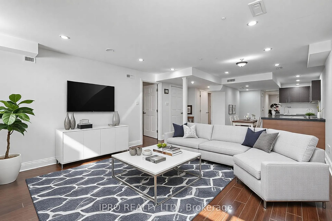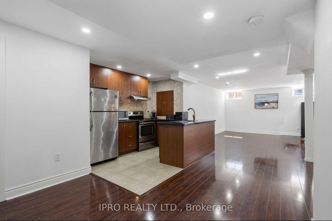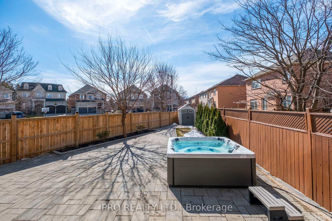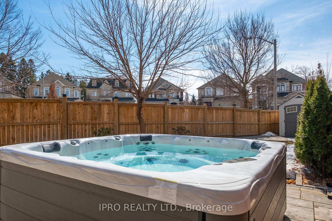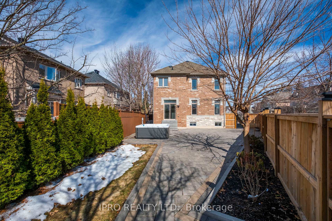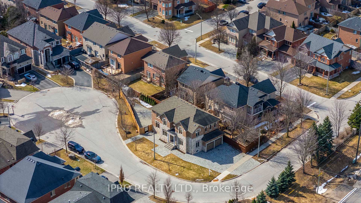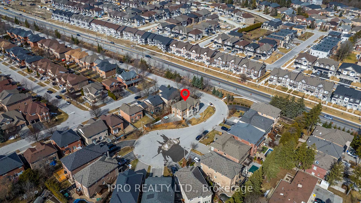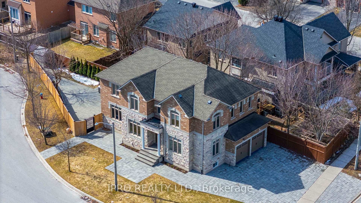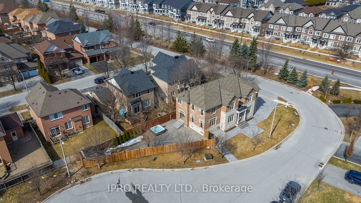$1,899,980
Available - For Sale
Listing ID: N12032476
5 San Antonio Court , Richmond Hill, L4E 4A8, York
| This exquisitely renovated home, boasts six generously sized bedrooms and six bathrooms, all featuring modern upgrades. The chef-inspired custom kitchen showcases stunning quartz countertops and brand-new stainless steel appliances Plus Heated Floors. The fully finished basement suite is ideal for extended family, complete with a full kitchen and custom closets. Additional features include elegant new fencing, a state-of-the-art sprinkler system, a luxurious six-person hot tub, and an electric car charger. The oversized double garage offers ample parking and storage space. Situated in a highly desirable neighbourhood, this home is conveniently located near top-rated schools, parks, shopping, and transit, providing the perfect blend of comfort, style, and convenience. |
| Price | $1,899,980 |
| Taxes: | $6748.77 |
| Occupancy: | Vacant |
| Address: | 5 San Antonio Court , Richmond Hill, L4E 4A8, York |
| Directions/Cross Streets: | King Rd and Bond Cres |
| Rooms: | 9 |
| Rooms +: | 3 |
| Bedrooms: | 4 |
| Bedrooms +: | 2 |
| Family Room: | T |
| Basement: | Apartment, Full |
| Level/Floor | Room | Length(ft) | Width(ft) | Descriptions | |
| Room 1 | Main | Kitchen | 22.8 | 10.99 | Custom Counter, Granite Counters, W/O To Deck |
| Room 2 | Main | Family Ro | 14.66 | 15.65 | Hardwood Floor, Coffered Ceiling(s), Pot Lights |
| Room 3 | Main | Living Ro | 16.4 | 12.82 | Hardwood Floor, Crown Moulding, Window |
| Room 4 | Main | Dining Ro | 14.99 | 10 | Hardwood Floor, Crown Moulding, Window |
| Room 5 | Second | Laundry | |||
| Room 6 | Second | Primary B | 17.32 | 15.15 | Hardwood Floor, Walk-In Closet(s), Ensuite Bath |
| Room 7 | Second | Bedroom 2 | 15.97 | 12.33 | Hardwood Floor, Double Closet |
| Room 8 | Second | Bedroom 3 | 15.74 | 13.22 | Hardwood Floor, Closet, 5 Pc Ensuite |
| Room 9 | Second | Bedroom 4 | 10.99 | 10.82 | Hardwood Floor, Closet, Window |
| Room 10 | Basement | Bedroom 5 | 14.76 | 12.14 | Laminate, Above Grade Window, Closet |
| Room 11 | Basement | Bedroom | 14.76 | 12.14 | Laminate, Above Grade Window |
| Room 12 | Basement | Kitchen | 26.24 | 15.74 | Laminate, Open Concept, Combined w/Living |
| Washroom Type | No. of Pieces | Level |
| Washroom Type 1 | 2 | Main |
| Washroom Type 2 | 4 | Second |
| Washroom Type 3 | 5 | Second |
| Washroom Type 4 | 3 | Basement |
| Washroom Type 5 | 2 | Basement |
| Washroom Type 6 | 2 | Main |
| Washroom Type 7 | 4 | Second |
| Washroom Type 8 | 5 | Second |
| Washroom Type 9 | 3 | Basement |
| Washroom Type 10 | 2 | Basement |
| Total Area: | 0.00 |
| Property Type: | Detached |
| Style: | 2-Storey |
| Exterior: | Brick |
| Garage Type: | Built-In |
| (Parking/)Drive: | Available, |
| Drive Parking Spaces: | 4 |
| Park #1 | |
| Parking Type: | Available, |
| Park #2 | |
| Parking Type: | Available |
| Park #3 | |
| Parking Type: | Private |
| Pool: | None |
| Approximatly Square Footage: | 3000-3500 |
| CAC Included: | N |
| Water Included: | N |
| Cabel TV Included: | N |
| Common Elements Included: | N |
| Heat Included: | N |
| Parking Included: | N |
| Condo Tax Included: | N |
| Building Insurance Included: | N |
| Fireplace/Stove: | N |
| Heat Type: | Forced Air |
| Central Air Conditioning: | Central Air |
| Central Vac: | N |
| Laundry Level: | Syste |
| Ensuite Laundry: | F |
| Sewers: | Sewer |
$
%
Years
This calculator is for demonstration purposes only. Always consult a professional
financial advisor before making personal financial decisions.
| Although the information displayed is believed to be accurate, no warranties or representations are made of any kind. |
| IPRO REALTY LTD. |
|
|

Nikki Shahebrahim
Broker
Dir:
647-830-7200
Bus:
905-597-0800
Fax:
905-597-0868
| Book Showing | Email a Friend |
Jump To:
At a Glance:
| Type: | Freehold - Detached |
| Area: | York |
| Municipality: | Richmond Hill |
| Neighbourhood: | Oak Ridges |
| Style: | 2-Storey |
| Tax: | $6,748.77 |
| Beds: | 4+2 |
| Baths: | 6 |
| Fireplace: | N |
| Pool: | None |
Locatin Map:
Payment Calculator:

