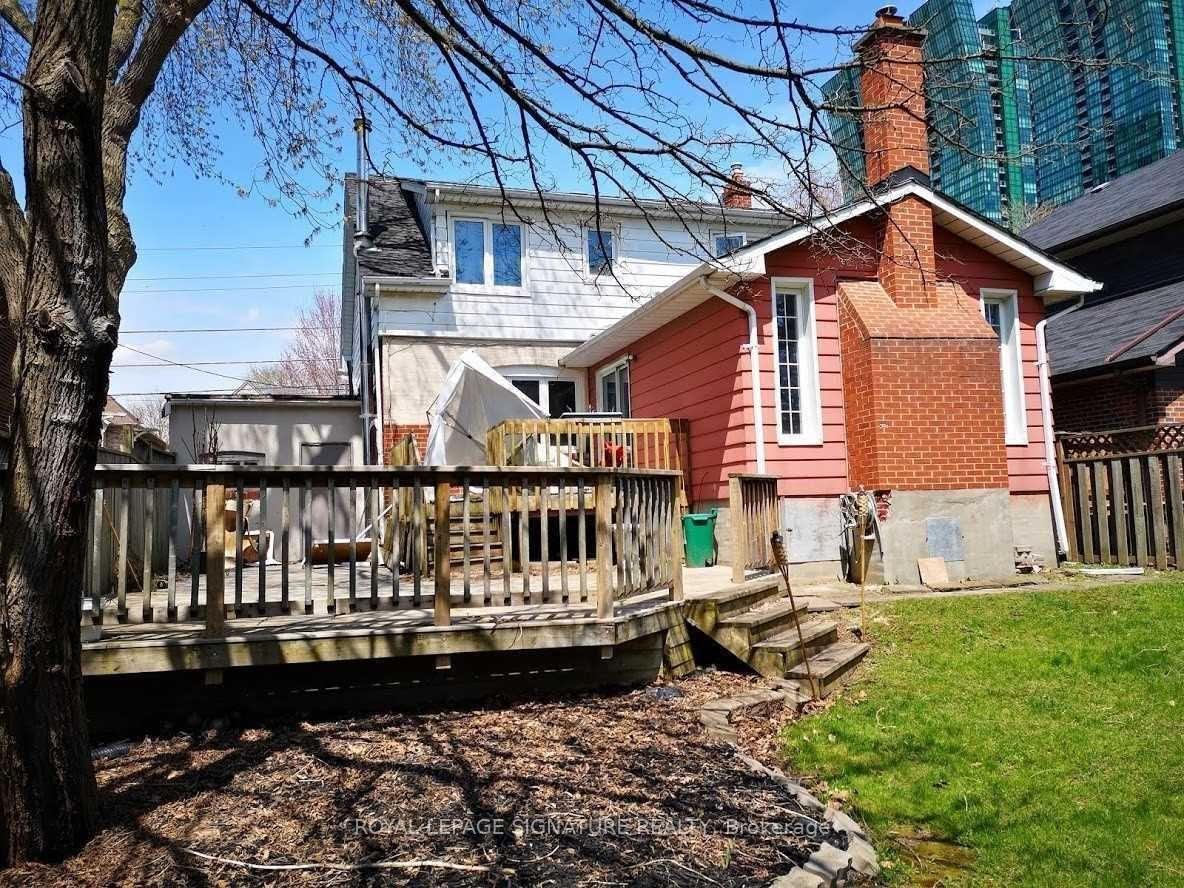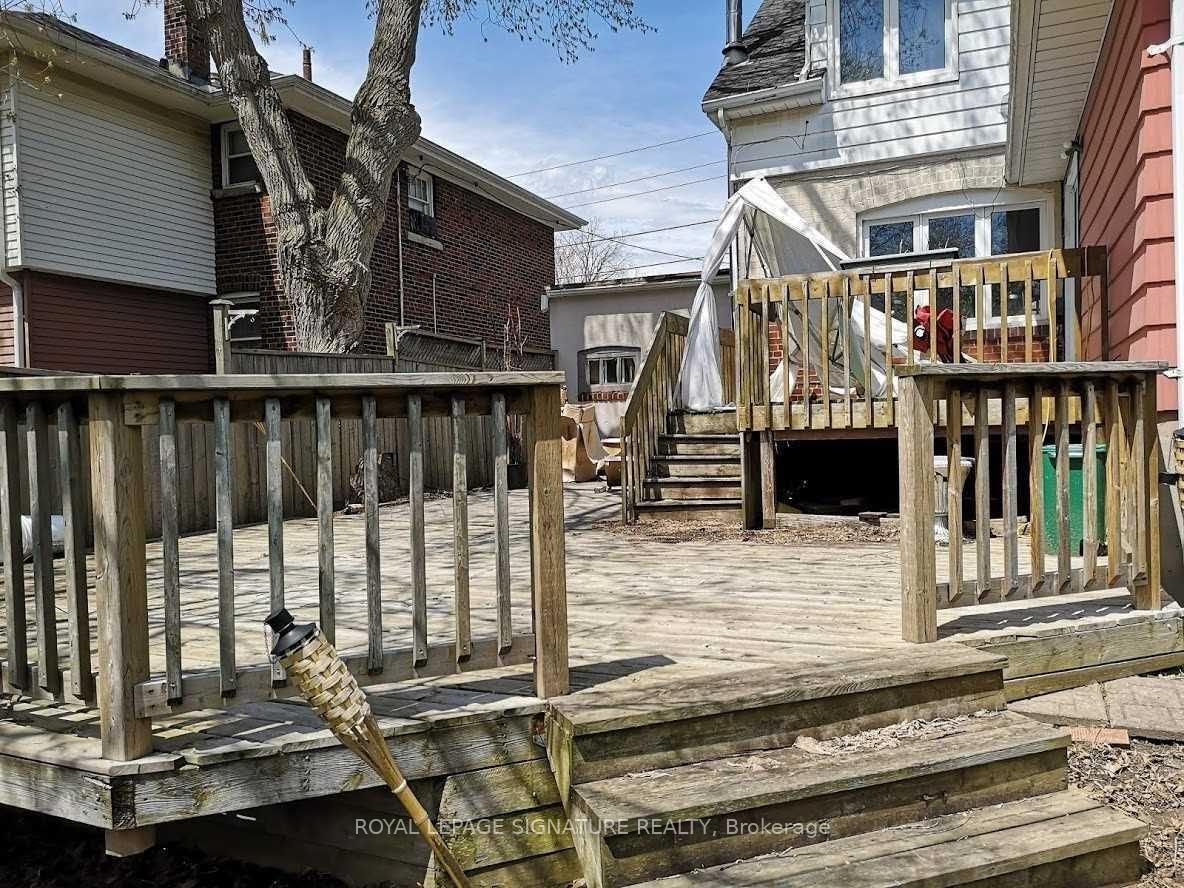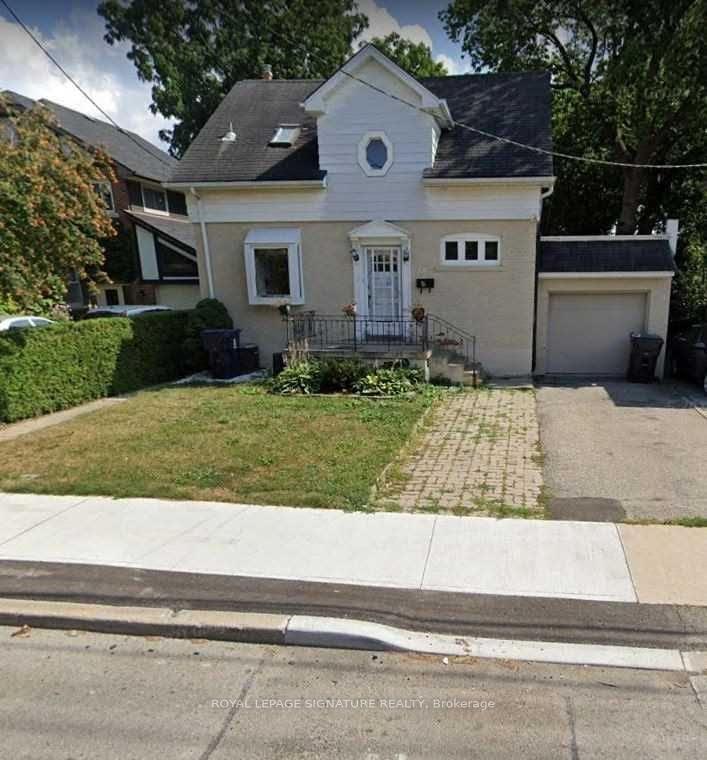$1,400,000
Available - For Sale
Listing ID: C12031981
53 Johnston Aven , Toronto, M2N 1G9, Toronto
| House For Sale or Trade...Prime Location!! Surrounded By Multi-Million Dollar Custom Homes, Wonderful Street, Close To Yonge Street, Sheppard Subway, Go Transit, Shops, and plenty of restaurants and many amenities. This Tear down house is an existing 2 Storey home On a fantastic street with an extra deep lot (40*130 ft) Build Your Custom Home!! This is a perfect purchase for Investors, Builders, Handy people loving the idea of purchasing to renovate or rebuild - this home has great bones! Property will be sold as-is condition, neither seller or agent warrant the retrofit status of the basement. |
| Price | $1,400,000 |
| Taxes: | $8140.00 |
| Assessment Year: | 2024 |
| Occupancy by: | Vacant |
| Address: | 53 Johnston Aven , Toronto, M2N 1G9, Toronto |
| Directions/Cross Streets: | Yonge and Sheppard |
| Rooms: | 7 |
| Rooms +: | 2 |
| Bedrooms: | 3 |
| Bedrooms +: | 1 |
| Family Room: | F |
| Basement: | Finished, Separate Ent |
| Level/Floor | Room | Length(ft) | Width(ft) | Descriptions | |
| Room 1 | Ground | Living Ro | 58.88 | 42.41 | Fireplace, W/O To Deck |
| Room 2 | Ground | Dining Ro | 39.16 | 35.52 | Hardwood Floor, Formal Rm |
| Room 3 | Ground | Kitchen | 35.72 | 33.69 | Breakfast Area, Modern Kitchen |
| Room 4 | Ground | Bedroom | 42.71 | 37.79 | Hardwood Floor, Large Closet |
| Room 5 | Second | Bedroom | 69.5 | 31.09 | Window, Hardwood Floor, Closet |
| Room 6 | Second | Bedroom | 69.5 | 31.09 | Window, Hardwood Floor, Closet |
| Room 7 | Second | Bedroom 2 | 38.84 | 31 | Window |
| Washroom Type | No. of Pieces | Level |
| Washroom Type 1 | 4 | |
| Washroom Type 2 | 2 | |
| Washroom Type 3 | 0 | |
| Washroom Type 4 | 0 | |
| Washroom Type 5 | 0 | |
| Washroom Type 6 | 4 | |
| Washroom Type 7 | 2 | |
| Washroom Type 8 | 0 | |
| Washroom Type 9 | 0 | |
| Washroom Type 10 | 0 |
| Total Area: | 0.00 |
| Property Type: | Detached |
| Style: | 2-Storey |
| Exterior: | Board & Batten , Brick |
| Garage Type: | Attached |
| (Parking/)Drive: | Available |
| Drive Parking Spaces: | 3 |
| Park #1 | |
| Parking Type: | Available |
| Park #2 | |
| Parking Type: | Available |
| Pool: | None |
| Approximatly Square Footage: | 1100-1500 |
| CAC Included: | N |
| Water Included: | N |
| Cabel TV Included: | N |
| Common Elements Included: | N |
| Heat Included: | N |
| Parking Included: | N |
| Condo Tax Included: | N |
| Building Insurance Included: | N |
| Fireplace/Stove: | Y |
| Heat Type: | Water |
| Central Air Conditioning: | None |
| Central Vac: | N |
| Laundry Level: | Syste |
| Ensuite Laundry: | F |
| Sewers: | Sewer |
$
%
Years
This calculator is for demonstration purposes only. Always consult a professional
financial advisor before making personal financial decisions.
| Although the information displayed is believed to be accurate, no warranties or representations are made of any kind. |
| ROYAL LEPAGE SIGNATURE REALTY |
|
|

Nikki Shahebrahim
Broker
Dir:
647-830-7200
Bus:
905-597-0800
Fax:
905-597-0868
| Book Showing | Email a Friend |
Jump To:
At a Glance:
| Type: | Freehold - Detached |
| Area: | Toronto |
| Municipality: | Toronto C07 |
| Neighbourhood: | Lansing-Westgate |
| Style: | 2-Storey |
| Tax: | $8,140 |
| Beds: | 3+1 |
| Baths: | 3 |
| Fireplace: | Y |
| Pool: | None |
Locatin Map:
Payment Calculator:






