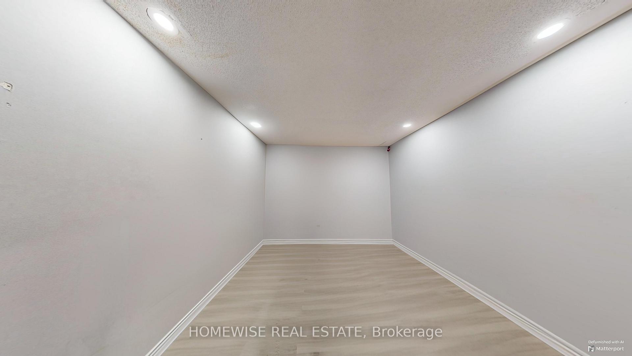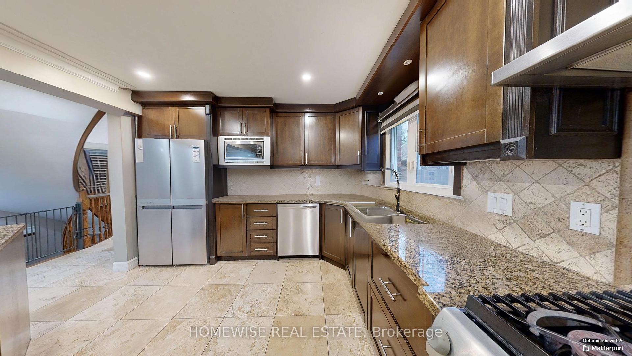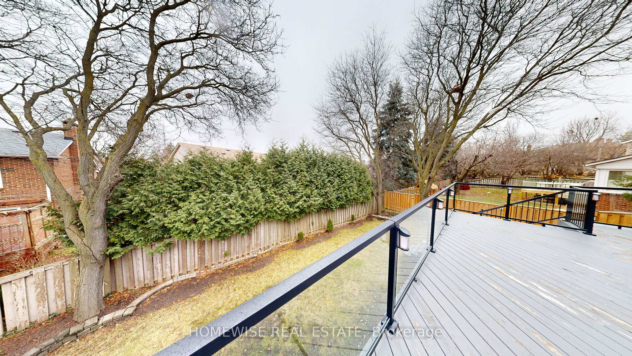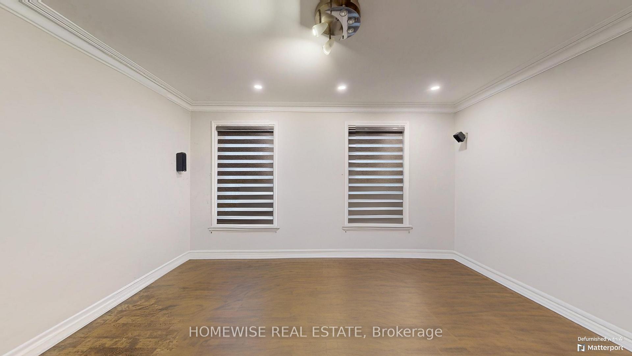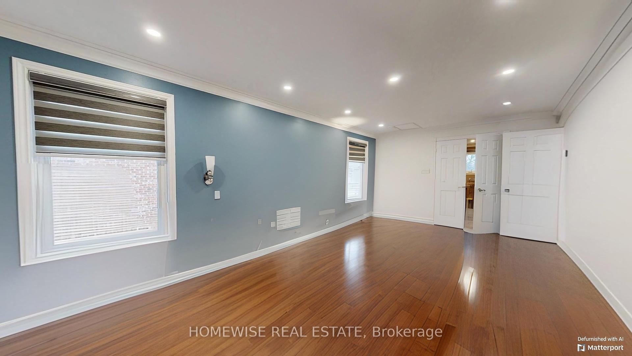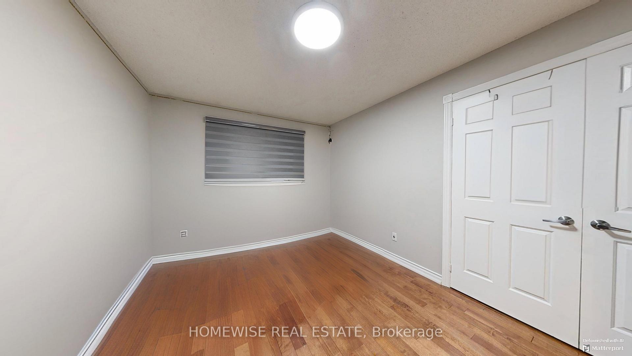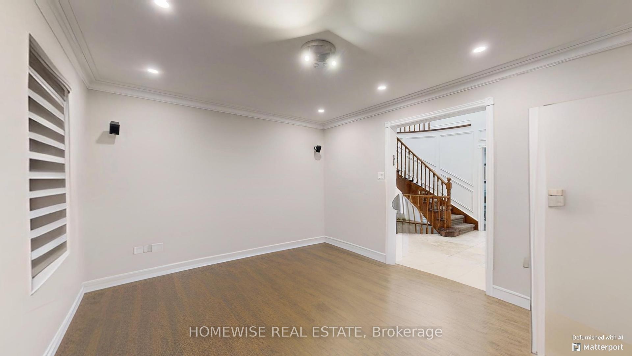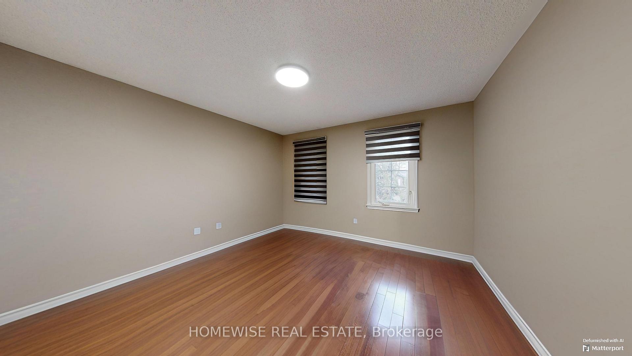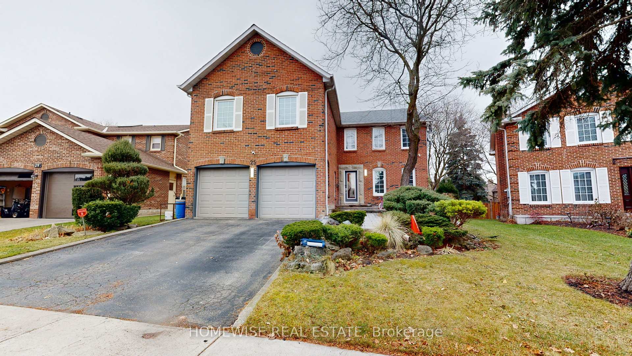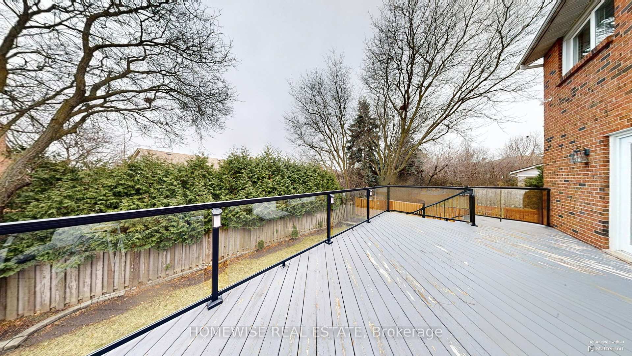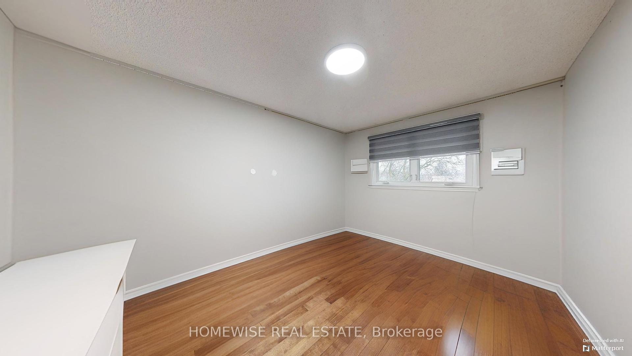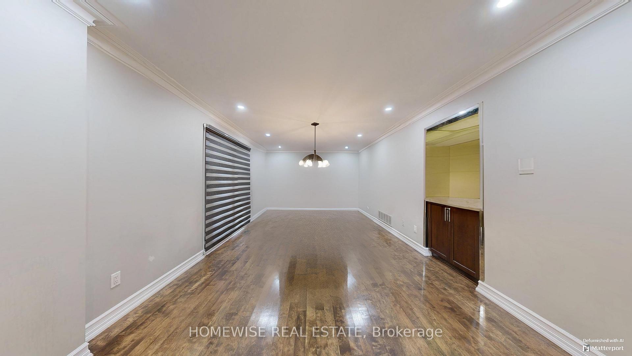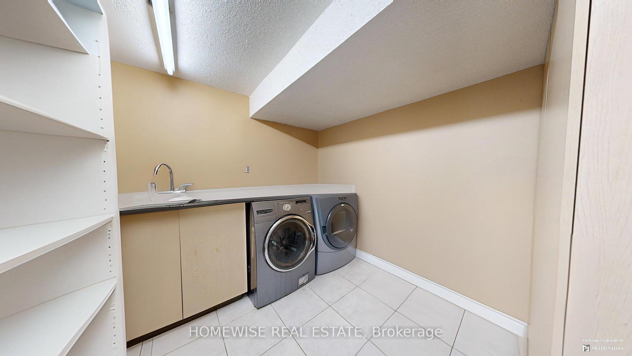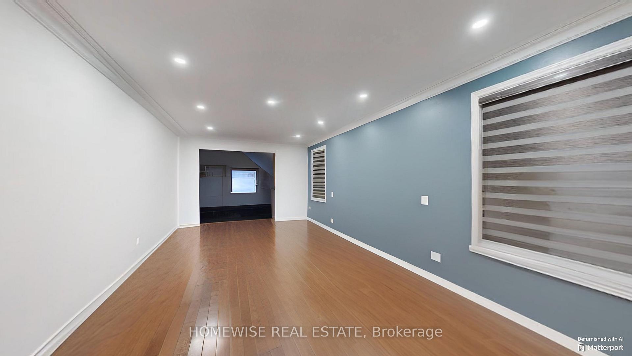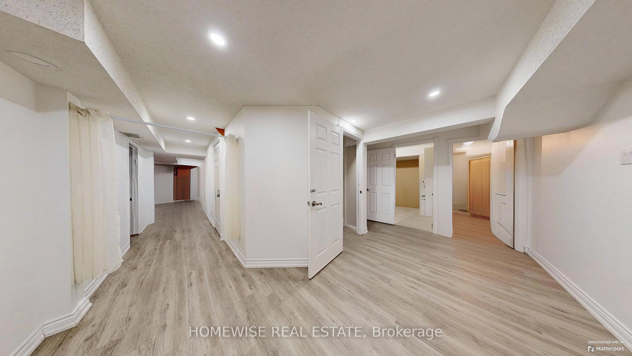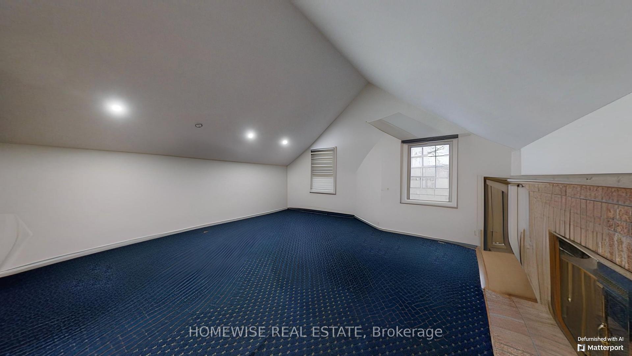$2,250,000
Available - For Sale
Listing ID: C12031838
25 Stillwater Cres , Toronto, M2R 3S3, Toronto
| Generously sized home nestled on a peaceful, low-traffic street in desirable North York. This home offers the perfect blend of open-concept living and spacious rooms, ideal for both family gatherings and elegant entertaining. Primary room is extremely large in size 30 feet. Two fireplaces add warmth and charm, while the custom-designed kitchen inspires culinary creations. With over 4300 sqft of living space, this home boasts hardwood floors, recessed lighting, and generously sized bedrooms with functional layouts. Step outside onto the two-level deck and enjoy the professionally landscaped yard, a private oasis for relaxation. Additional features include a private basement entrance. Don't miss this opportunity to experience the serenity **EXTRAS** All Elfs, Gbe, Window Coverings, 2 Fridges, 2 Stoves, Washer, Dryer, Dishwasher. Basement Tenant Willing To Stay. Seller Does Not Warrant Walkout/Basement Retrofit. |
| Price | $2,250,000 |
| Taxes: | $8030.00 |
| Occupancy by: | Owner+T |
| Address: | 25 Stillwater Cres , Toronto, M2R 3S3, Toronto |
| Acreage: | < .50 |
| Directions/Cross Streets: | Dufferin/Steeles |
| Rooms: | 9 |
| Bedrooms: | 4 |
| Bedrooms +: | 2 |
| Family Room: | T |
| Basement: | Apartment |
| Level/Floor | Room | Length(ft) | Width(ft) | Descriptions | |
| Room 1 | Main | Living Ro | 14.66 | 11.58 | Hardwood Floor, Bay Window, Pot Lights |
| Room 2 | Main | Dining Ro | 22.8 | Hardwood Floor, W/O To Deck, Combined w/Kitchen | |
| Room 3 | Main | Family Ro | 18.04 | 11.97 | Hardwood Floor, W/O To Deck, Fireplace |
| Room 4 | Main | Kitchen | 42.64 | 16.4 | Open Concept, Overlooks Dining, Stainless Steel Appl |
| Room 5 | Second | Primary B | 29.52 | 11.97 | 6 Pc Ensuite, Combined w/Sitting, Fireplace |
| Room 6 | Second | Bedroom 2 | 11.97 | 11.97 | Large Window, Double Closet, Closet Organizers |
| Room 7 | Second | Bedroom 3 | 11.97 | 11.97 | Large Window, Double Closet |
| Room 8 | Second | Bedroom 4 | 11.97 | 11.97 | Large Window, Double Closet |
| Room 9 | Basement | Recreatio | 19.68 | ||
| Room 10 | Basement | Bedroom | |||
| Room 11 | Basement | Bathroom | |||
| Room 12 | Basement | Bedroom |
| Washroom Type | No. of Pieces | Level |
| Washroom Type 1 | 2 | Main |
| Washroom Type 2 | 6 | Second |
| Washroom Type 3 | 4 | Main |
| Washroom Type 4 | 3 | Basement |
| Washroom Type 5 | 3 | Basement |
| Total Area: | 0.00 |
| Property Type: | Detached |
| Style: | 2-Storey |
| Exterior: | Brick |
| Garage Type: | Attached |
| (Parking/)Drive: | Available |
| Drive Parking Spaces: | 4 |
| Park #1 | |
| Parking Type: | Available |
| Park #2 | |
| Parking Type: | Available |
| Pool: | None |
| Approximatly Square Footage: | 3500-5000 |
| CAC Included: | N |
| Water Included: | N |
| Cabel TV Included: | N |
| Common Elements Included: | N |
| Heat Included: | N |
| Parking Included: | N |
| Condo Tax Included: | N |
| Building Insurance Included: | N |
| Fireplace/Stove: | Y |
| Heat Type: | Forced Air |
| Central Air Conditioning: | Central Air |
| Central Vac: | N |
| Laundry Level: | Syste |
| Ensuite Laundry: | F |
| Sewers: | Sewer |
| Utilities-Cable: | A |
| Utilities-Hydro: | Y |
$
%
Years
This calculator is for demonstration purposes only. Always consult a professional
financial advisor before making personal financial decisions.
| Although the information displayed is believed to be accurate, no warranties or representations are made of any kind. |
| HOMEWISE REAL ESTATE |
|
|

Nikki Shahebrahim
Broker
Dir:
647-830-7200
Bus:
905-597-0800
Fax:
905-597-0868
| Book Showing | Email a Friend |
Jump To:
At a Glance:
| Type: | Freehold - Detached |
| Area: | Toronto |
| Municipality: | Toronto C07 |
| Neighbourhood: | Westminster-Branson |
| Style: | 2-Storey |
| Tax: | $8,030 |
| Beds: | 4+2 |
| Baths: | 5 |
| Fireplace: | Y |
| Pool: | None |
Locatin Map:
Payment Calculator:

