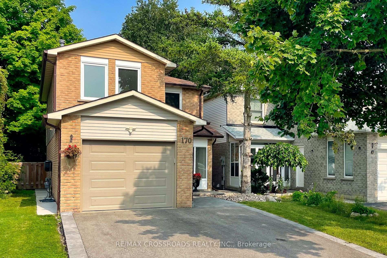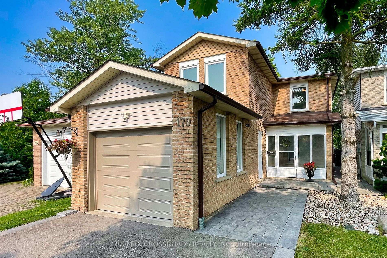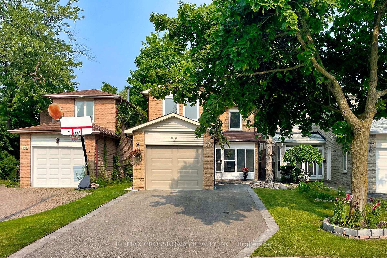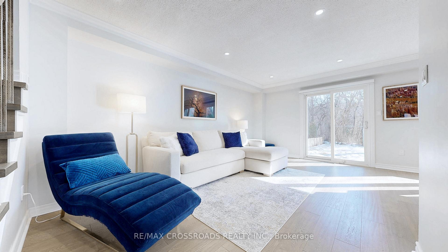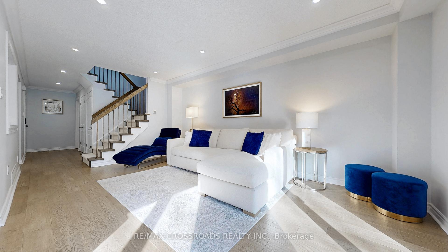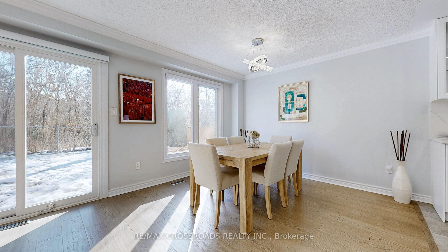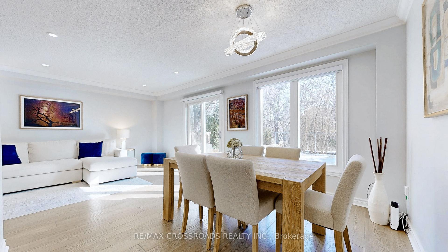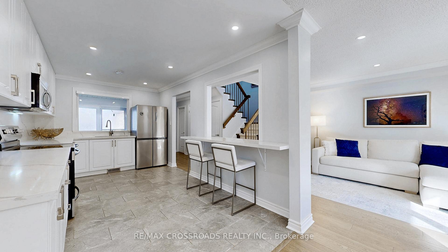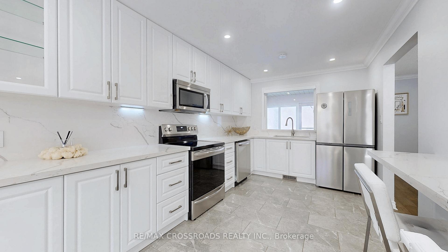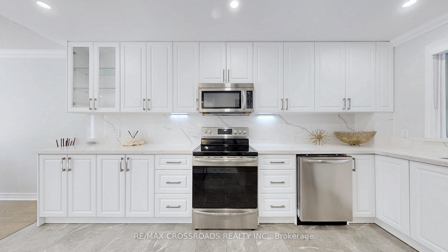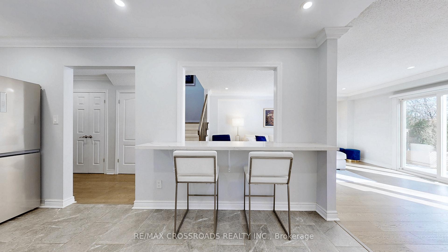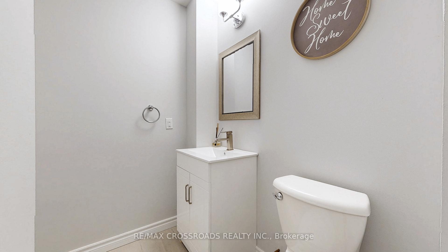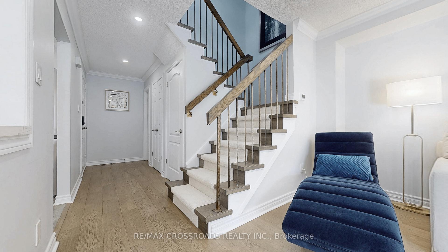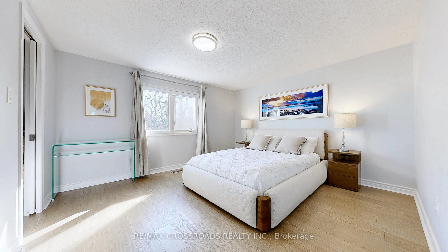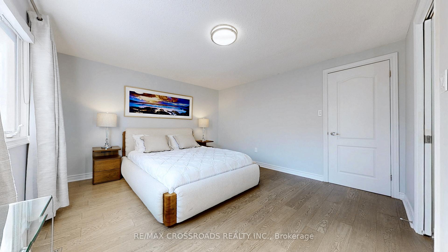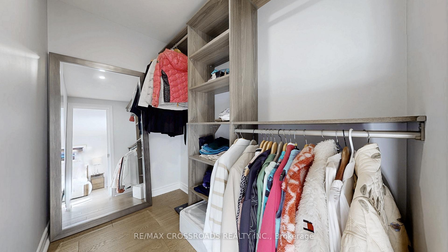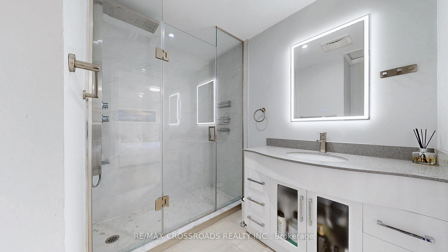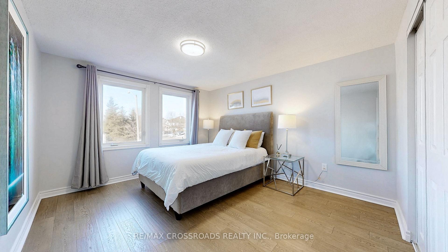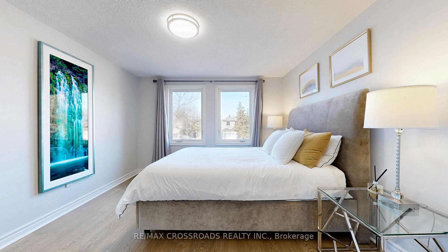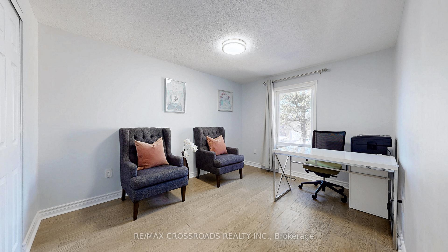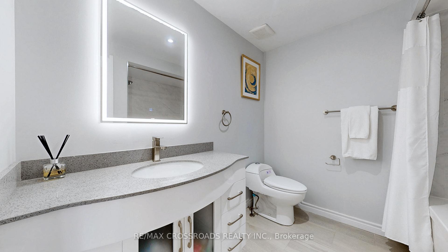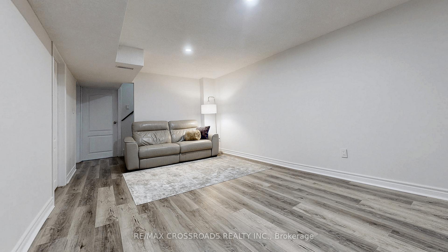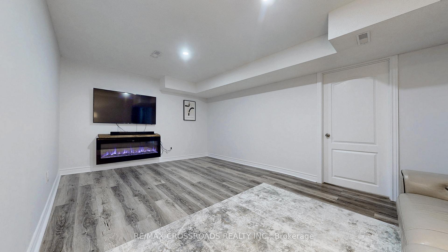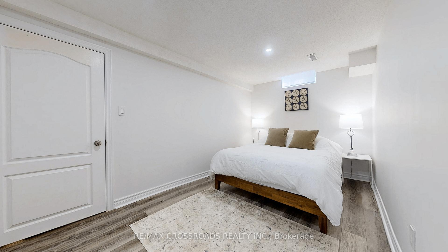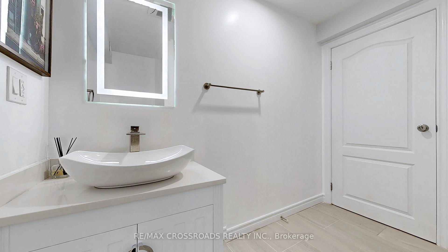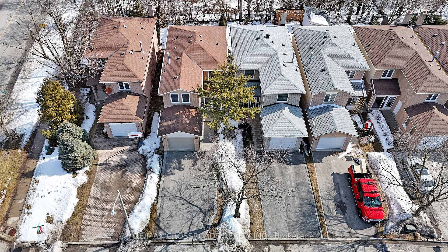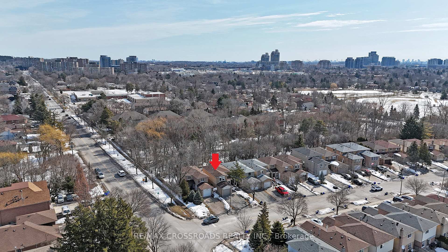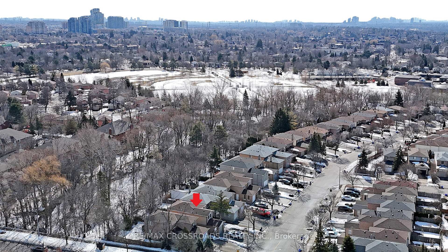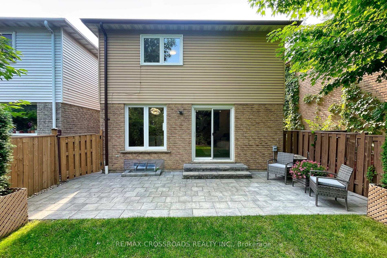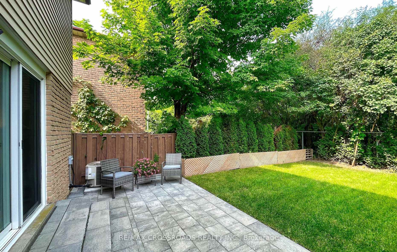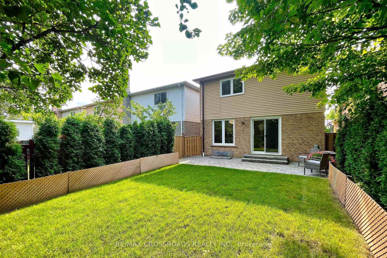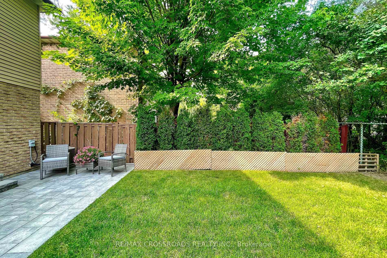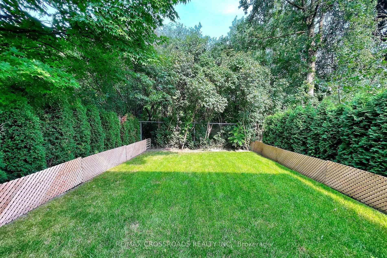$4,400
Available - For Rent
Listing ID: N12030470
170 Greenbelt Crescent , Richmond Hill, L4C 5R8, York
| !!- Virtual Tour -!! RAVINE LOT | $350K+ IN RENOVATIONS | PRIME NORTH RICHVALE LOCATION. Nestled against a picturesque ravine on a tranquil crescent, this exquisitely renovated 3+1 bedroom, 4 bathroom home offers a serene retreat in the highly sought-after North Richvale neighborhood. Impeccably renovated! This residence showcases sophisticated upgrades throughout, blending modern elegance with warm, inviting charm. Step inside to a bright, open-concept layout featuring hardwood flooring, recessed lighting, and an electric fireplace, creating a cozy ambiance in the family room, perfect for gatherings. The state-of-the-art kitchen is a chefs dream, equipped with stainless steel appliances, quartz countertops, and a stylish breakfast bar. The luxurious primary suite includes a spa-like ensuite bath, while the additional bedrooms are spacious and well-appointed. Additional highlights include four newer bathrooms, a rough-in for central vacuum, and a updated garage door with remotes. Ideally located within walking distance to Hillcrest Mall, this home is also close to six top-rated schools, four parks, an athletic field, a community center, and Mackenzie Health Hospital. |
| Price | $4,400 |
| Taxes: | $0.00 |
| Occupancy: | Owner |
| Address: | 170 Greenbelt Crescent , Richmond Hill, L4C 5R8, York |
| Directions/Cross Streets: | Weldrick Rd W and Yonge |
| Rooms: | 6 |
| Rooms +: | 2 |
| Bedrooms: | 3 |
| Bedrooms +: | 1 |
| Family Room: | T |
| Basement: | Finished |
| Furnished: | Unfu |
| Level/Floor | Room | Length(ft) | Width(ft) | Descriptions | |
| Room 1 | Main | Living Ro | 11.22 | 17.55 | Hardwood Floor, Pot Lights, W/O To Patio |
| Room 2 | Main | Dining Ro | 8.17 | 11.41 | Hardwood Floor, Picture Window |
| Room 3 | Main | Kitchen | 15.74 | 9.02 | Breakfast Bar, Ceramic Floor, Stainless Steel Appl |
| Room 4 | Second | Primary B | 13.94 | 19.42 | Hardwood Floor, 3 Pc Ensuite, Walk-In Closet(s) |
| Room 5 | Second | Bedroom 2 | 13.94 | 15.28 | Hardwood Floor, B/I Closet |
| Room 6 | Second | Bedroom 3 | 10.66 | 12.04 | Hardwood Floor, B/I Closet |
| Room 7 | Basement | Family Ro | 10.99 | 17.32 | Laminate, Pot Lights |
| Room 8 | Basement | Bedroom 4 | 8.36 | 14.17 | Pot Lights |
| Washroom Type | No. of Pieces | Level |
| Washroom Type 1 | 4 | Second |
| Washroom Type 2 | 3 | Second |
| Washroom Type 3 | 2 | Main |
| Washroom Type 4 | 4 | Basement |
| Washroom Type 5 | 0 |
| Total Area: | 0.00 |
| Property Type: | Detached |
| Style: | 2-Storey |
| Exterior: | Brick |
| Garage Type: | Attached |
| Drive Parking Spaces: | 2 |
| Pool: | None |
| Laundry Access: | In Basement |
| CAC Included: | Y |
| Water Included: | N |
| Cabel TV Included: | N |
| Common Elements Included: | N |
| Heat Included: | N |
| Parking Included: | Y |
| Condo Tax Included: | N |
| Building Insurance Included: | N |
| Fireplace/Stove: | Y |
| Heat Type: | Forced Air |
| Central Air Conditioning: | Central Air |
| Central Vac: | N |
| Laundry Level: | Syste |
| Ensuite Laundry: | F |
| Sewers: | Sewer |
| Although the information displayed is believed to be accurate, no warranties or representations are made of any kind. |
| RE/MAX CROSSROADS REALTY INC. |
|
|

Nikki Shahebrahim
Broker
Dir:
647-830-7200
Bus:
905-597-0800
Fax:
905-597-0868
| Virtual Tour | Book Showing | Email a Friend |
Jump To:
At a Glance:
| Type: | Freehold - Detached |
| Area: | York |
| Municipality: | Richmond Hill |
| Neighbourhood: | North Richvale |
| Style: | 2-Storey |
| Beds: | 3+1 |
| Baths: | 4 |
| Fireplace: | Y |
| Pool: | None |
Locatin Map:

