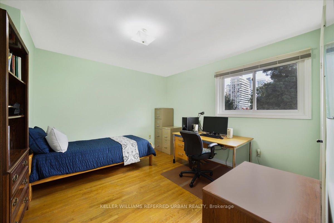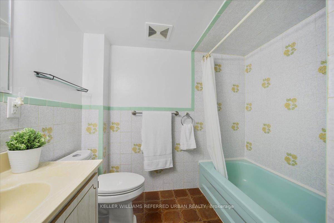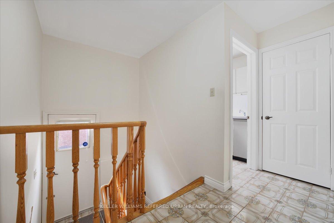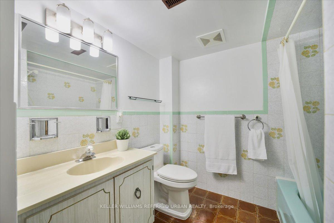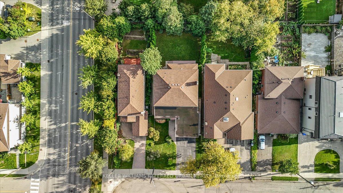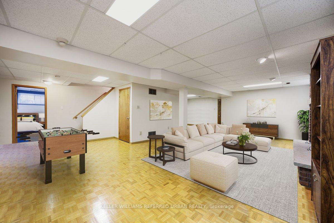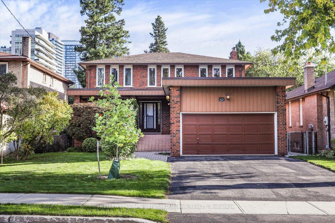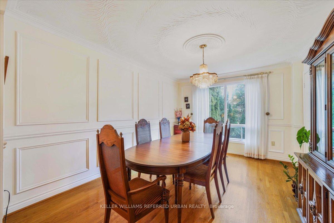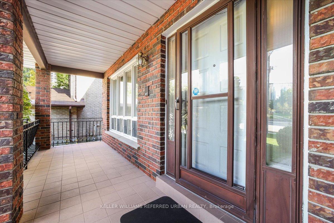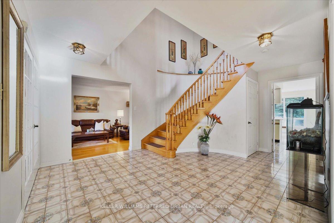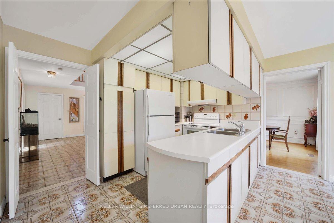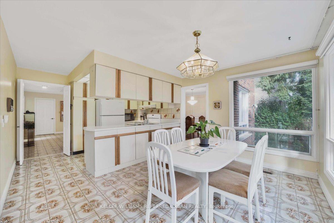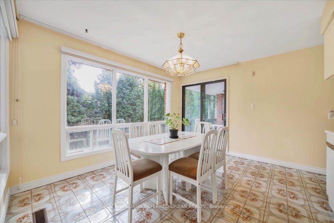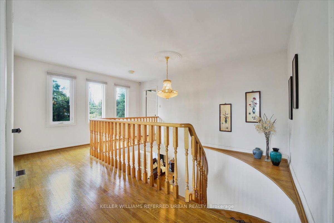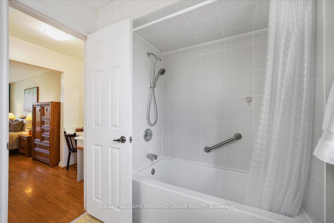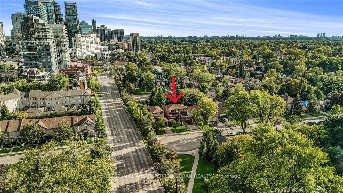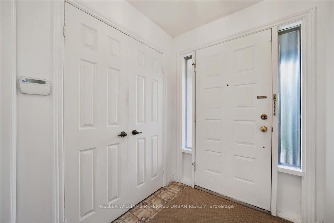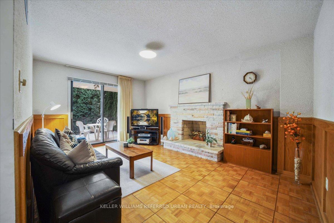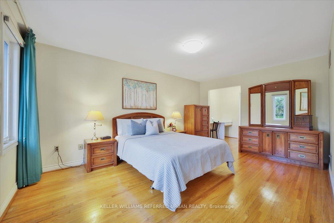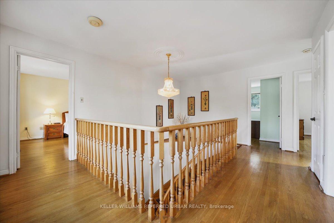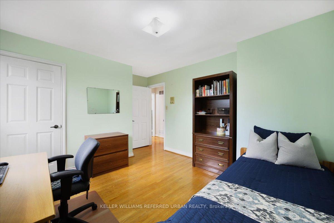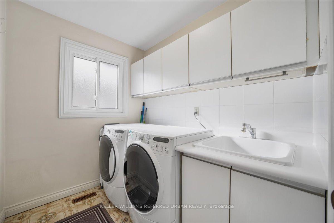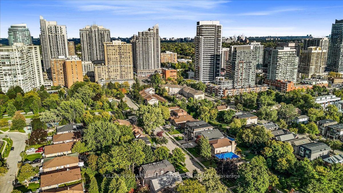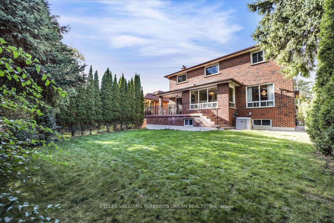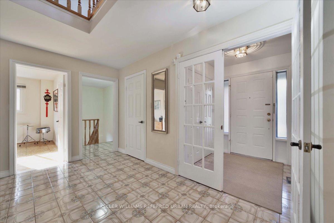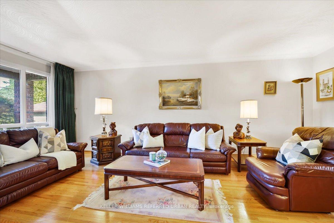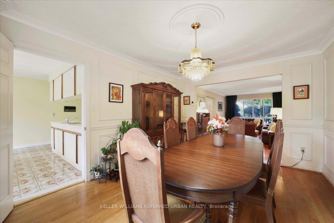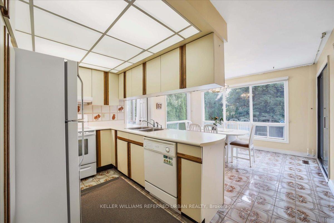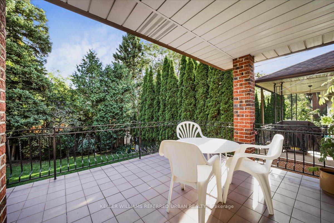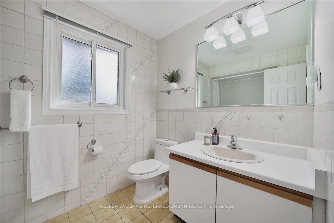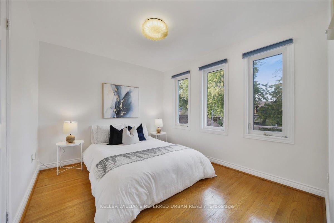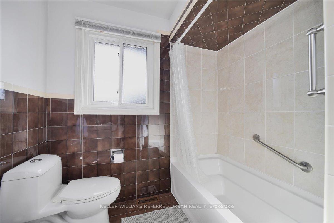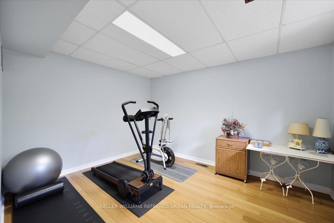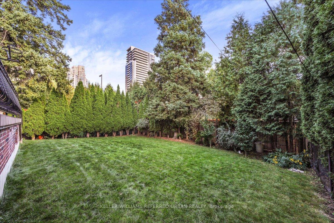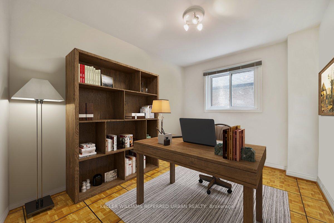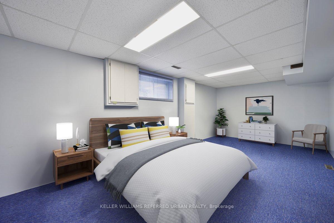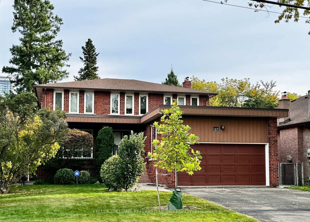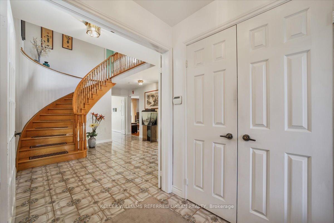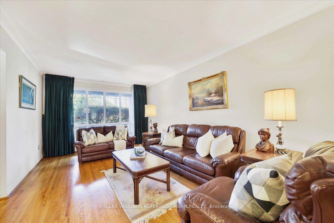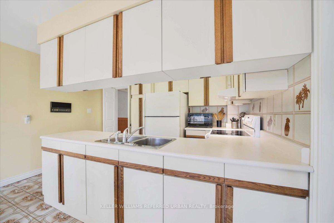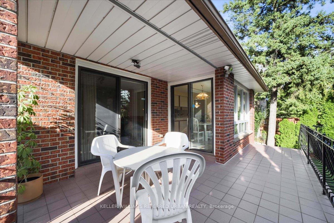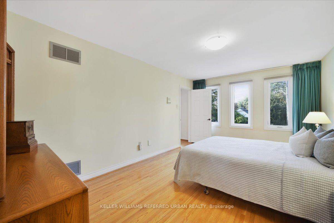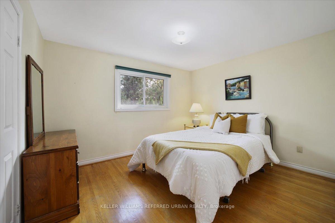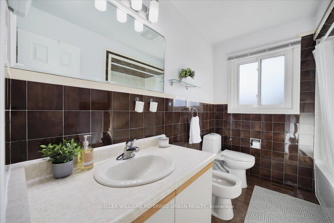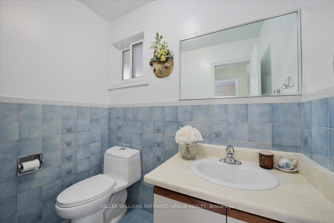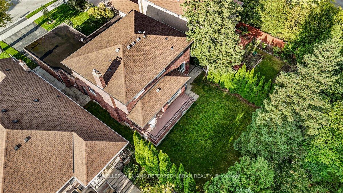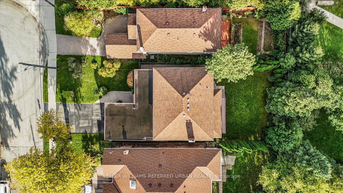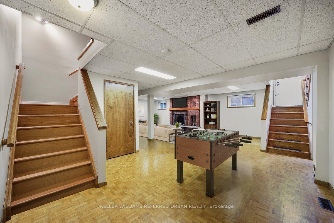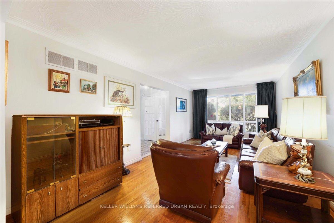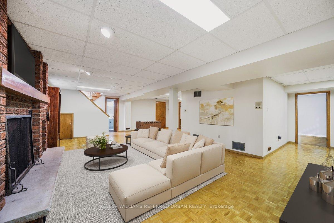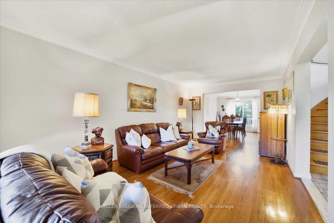$2,199,000
Available - For Sale
Listing ID: C12030903
57 Hounslow Aven , Toronto, M2N 2A9, Toronto
| LOCATION+ The NEW YONGE PLAN places this home in a potential high density block allowing up to 40 stories! Consider the possibilities!! Live now in this Solid Spacious 4+ bed brick home nestled on a no-traffic court enjoys an ultra private 50' wide south lot! Discover one of Willowdale West's best and most convenient locations just steps from Yonge Street. Inside, the rooms are spacious and bright with tons of natural light. The main floor has a generous living room and a full size dining area plus a large den/office. The family-sized kitchen overlooks the beautiful private gardens and opens to a covered porch -Just in time for Spring Summer BBQs! Whether your enjoying quiet family time or entertaining all your friends - this home has space! A main floor family room with fireplace walks out to the backyard. Upstairs discover four large bedrooms - each with solid hardwood floors. The Primary suite comfortably accommodates a king-size bed suite and also offers a large ensuite bath and multiple closets. The fully finished lower level can be accessed by a separate entrance and includes two large additional bedrooms, a 4-piece bath, and a huge family room with high ceilings and a fireplace. Roughed in Sauna. Plenty of space to add a kitchen. Lots of room for all the toys and more! Loads of storage space through out. Thoughtfully cared for and move-in ready or add your personal touch to this bright spacious gem! Surrounded by top-rated schools, parks, convenient shopping, and the subway, this home combines accessibility with a tranquil setting, making it an ideal choice for families and investors seeking both space and a convenient location. Located near Empress Walk, 2 Subway stops and top schools like Churchill PS, Willowdale Middle S, St Cyrils SS and Prestige Private School, this is an incredible opportunity to live in one of the areas most sought-after spots! Offers welcome. |
| Price | $2,199,000 |
| Taxes: | $9706.47 |
| Occupancy by: | Owner |
| Address: | 57 Hounslow Aven , Toronto, M2N 2A9, Toronto |
| Directions/Cross Streets: | Yonge / Finch |
| Rooms: | 11 |
| Rooms +: | 3 |
| Bedrooms: | 4 |
| Bedrooms +: | 2 |
| Family Room: | T |
| Basement: | Finished, Separate Ent |
| Level/Floor | Room | Length(ft) | Width(ft) | Descriptions | |
| Room 1 | Main | Foyer | 16.07 | 12.53 | French Doors, Vaulted Ceiling(s), Double Closet |
| Room 2 | Main | Living Ro | 20.7 | 11.28 | Hardwood Floor, Crown Moulding, Overlooks Dining |
| Room 3 | Main | Dining Ro | 13.61 | 11.28 | Hardwood Floor, Crown Moulding, Overlooks Backyard |
| Room 4 | Main | Kitchen | 18.37 | 12.56 | Family Size Kitchen, Eat-in Kitchen, W/O To Patio |
| Room 5 | Main | Family Ro | 15.32 | 11.09 | Hardwood Floor, Fireplace, W/O To Patio |
| Room 6 | Main | Den | 11.05 | 9.02 | Hardwood Floor, Picture Window, Separate Room |
| Room 7 | Main | Laundry | 9.61 | 7.22 | Side Door, Laundry Sink, 2 Pc Bath |
| Room 8 | Second | Primary B | 22.04 | 11.28 | Hardwood Floor, 4 Pc Ensuite, Walk-In Closet(s) |
| Room 9 | Second | Bedroom 2 | 13.97 | 12 | Hardwood Floor, Double Closet, Overlooks Backyard |
| Room 10 | Second | Bedroom 3 | 12.27 | 11.97 | Hardwood Floor, Double Closet, Overlooks Backyard |
| Room 11 | Second | Bedroom 4 | 11.12 | 9.64 | Hardwood Floor, Large Closet, Picture Window |
| Room 12 | Basement | Family Ro | 34.44 | 25.45 | Hardwood Floor, Fireplace, 4 Pc Bath |
| Room 13 | Basement | Bedroom | 22.27 | 11.28 | Broadloom, Above Grade Window |
| Room 14 | Basement | Bedroom | 12 | 9.84 | Broadloom, Above Grade Window |
| Washroom Type | No. of Pieces | Level |
| Washroom Type 1 | 2 | Main |
| Washroom Type 2 | 5 | Second |
| Washroom Type 3 | 4 | Second |
| Washroom Type 4 | 4 | Basement |
| Washroom Type 5 | 0 | |
| Washroom Type 6 | 2 | Main |
| Washroom Type 7 | 5 | Second |
| Washroom Type 8 | 4 | Second |
| Washroom Type 9 | 4 | Basement |
| Washroom Type 10 | 0 |
| Total Area: | 0.00 |
| Property Type: | Detached |
| Style: | 2-Storey |
| Exterior: | Brick |
| Garage Type: | Built-In |
| (Parking/)Drive: | Private Do |
| Drive Parking Spaces: | 4 |
| Park #1 | |
| Parking Type: | Private Do |
| Park #2 | |
| Parking Type: | Private Do |
| Pool: | None |
| Approximatly Square Footage: | 2500-3000 |
| Property Features: | Fenced Yard, Library |
| CAC Included: | N |
| Water Included: | N |
| Cabel TV Included: | N |
| Common Elements Included: | N |
| Heat Included: | N |
| Parking Included: | N |
| Condo Tax Included: | N |
| Building Insurance Included: | N |
| Fireplace/Stove: | Y |
| Heat Type: | Forced Air |
| Central Air Conditioning: | Central Air |
| Central Vac: | Y |
| Laundry Level: | Syste |
| Ensuite Laundry: | F |
| Sewers: | Sewer |
$
%
Years
This calculator is for demonstration purposes only. Always consult a professional
financial advisor before making personal financial decisions.
| Although the information displayed is believed to be accurate, no warranties or representations are made of any kind. |
| KELLER WILLIAMS REFERRED URBAN REALTY |
|
|

Nikki Shahebrahim
Broker
Dir:
647-830-7200
Bus:
905-597-0800
Fax:
905-597-0868
| Virtual Tour | Book Showing | Email a Friend |
Jump To:
At a Glance:
| Type: | Freehold - Detached |
| Area: | Toronto |
| Municipality: | Toronto C07 |
| Neighbourhood: | Willowdale West |
| Style: | 2-Storey |
| Tax: | $9,706.47 |
| Beds: | 4+2 |
| Baths: | 4 |
| Fireplace: | Y |
| Pool: | None |
Locatin Map:
Payment Calculator:

