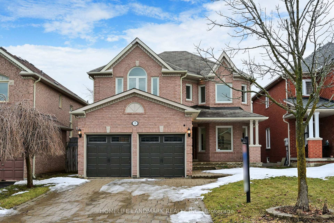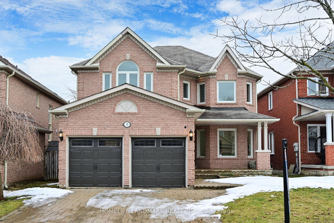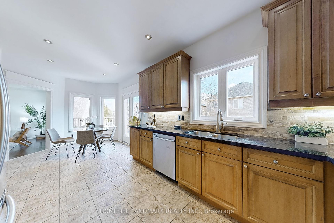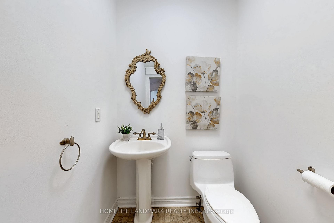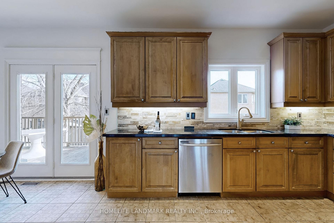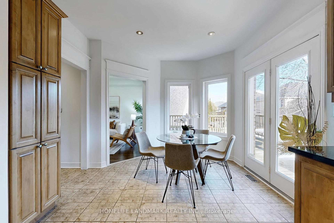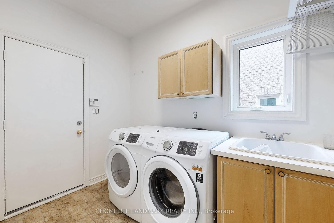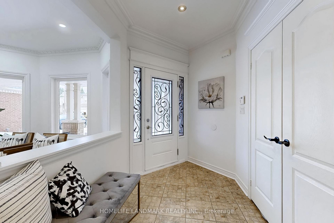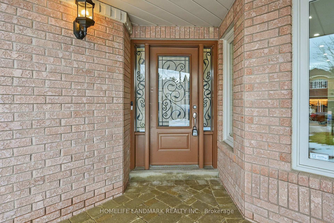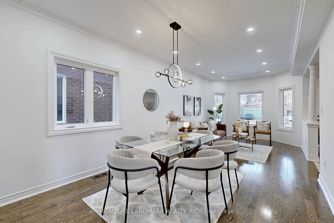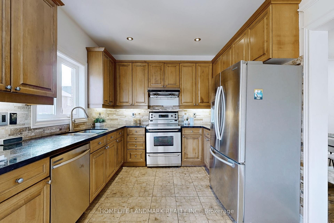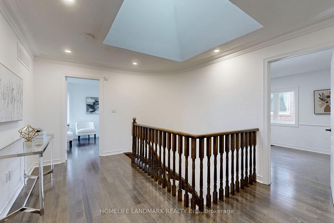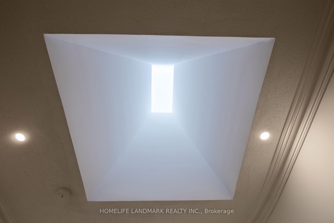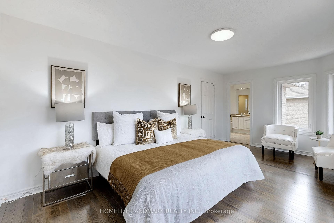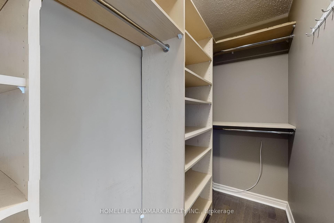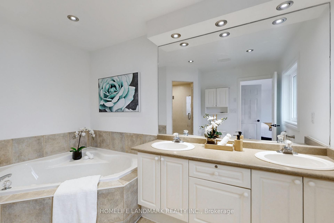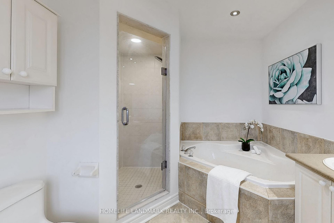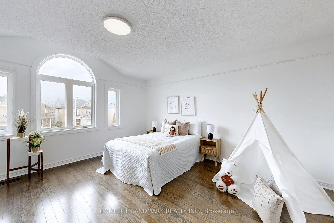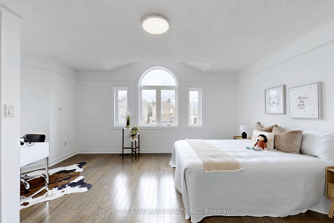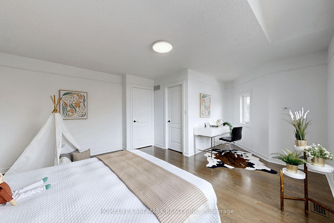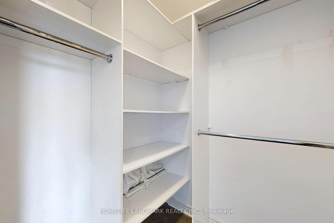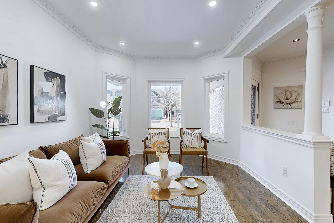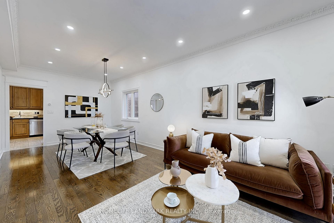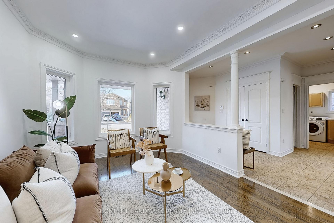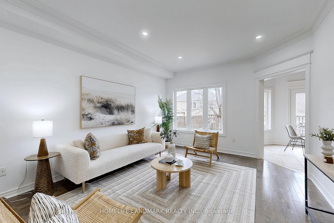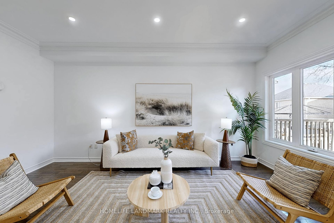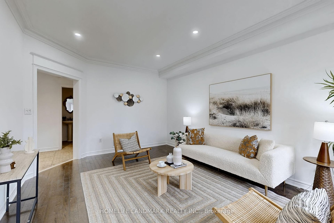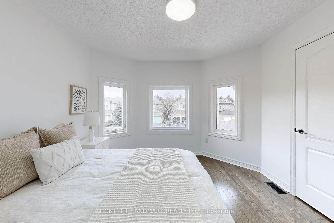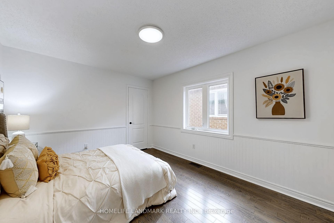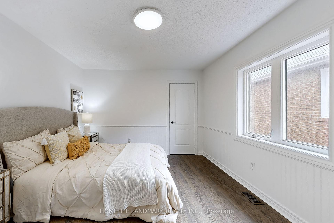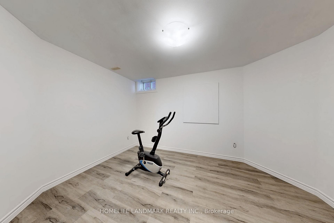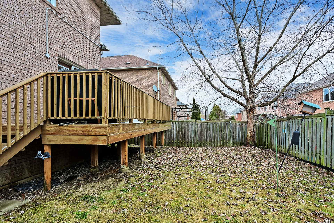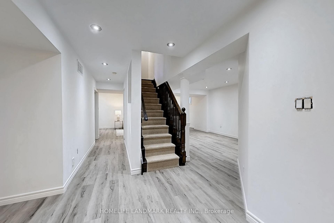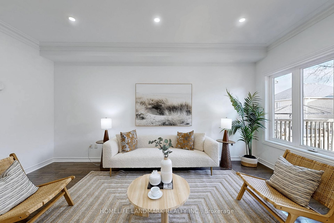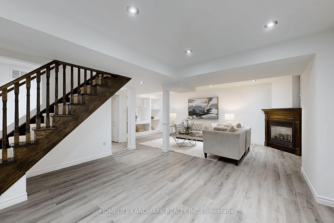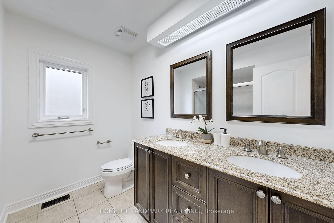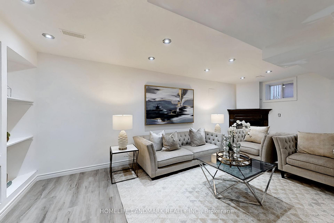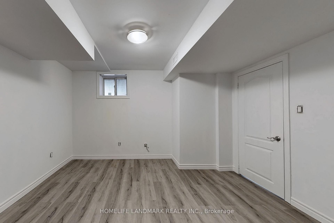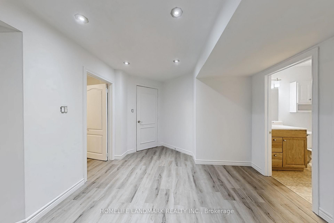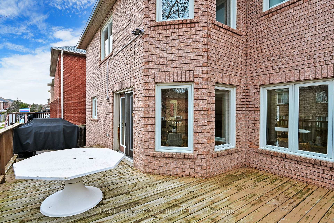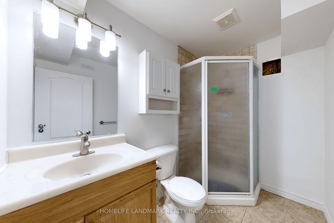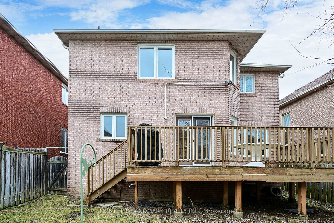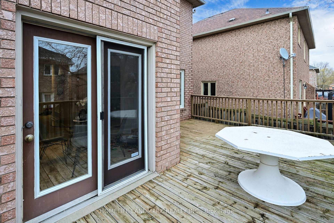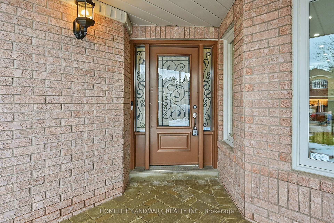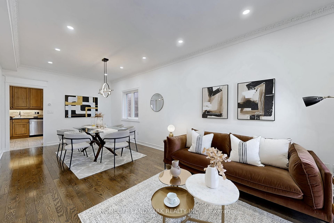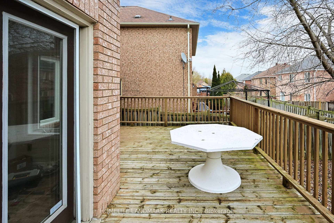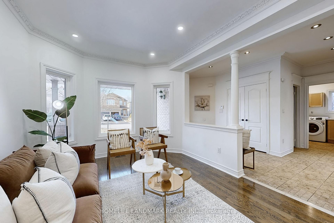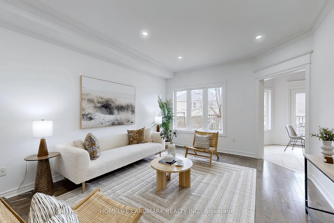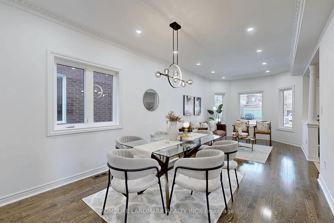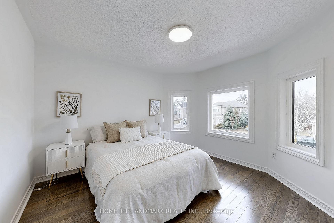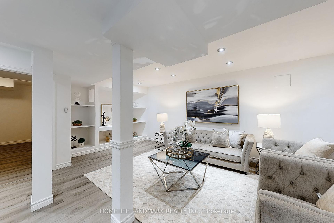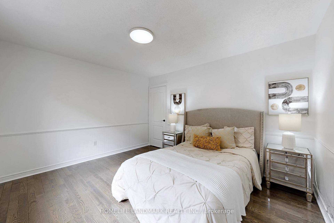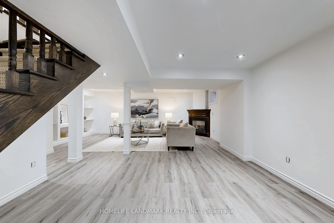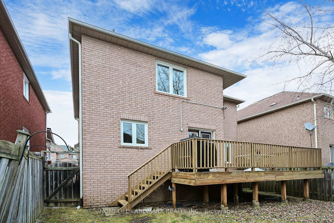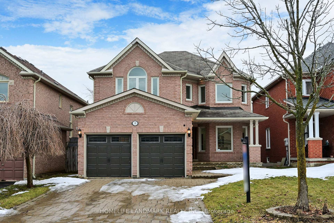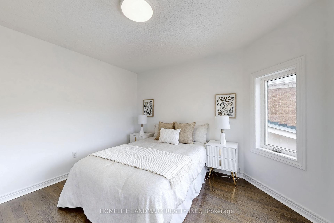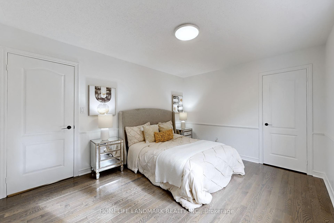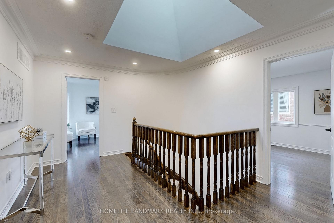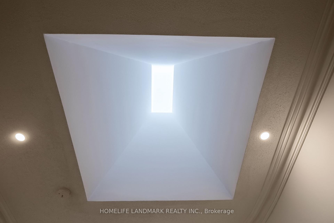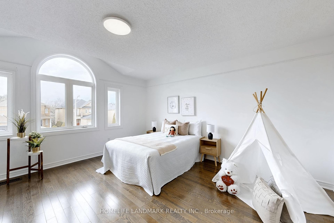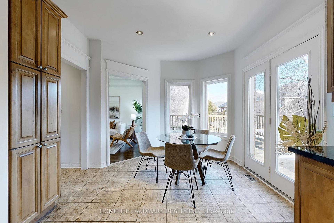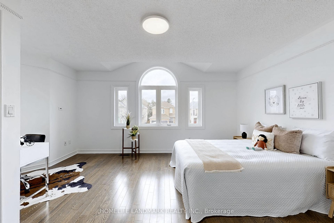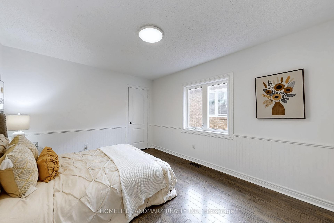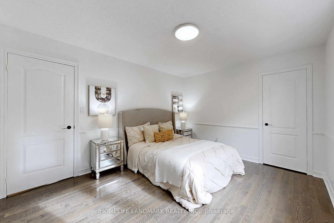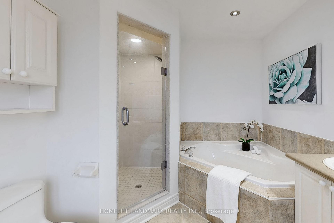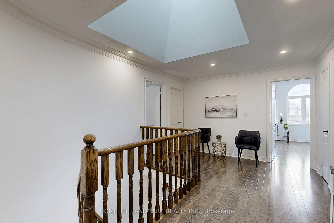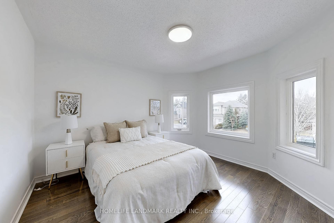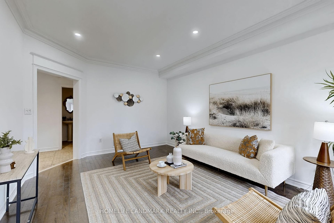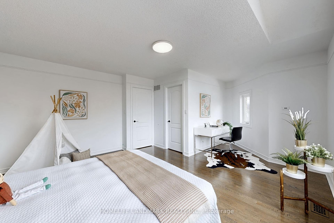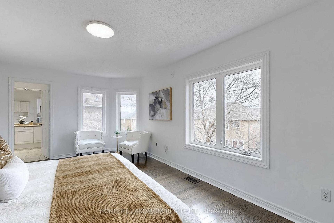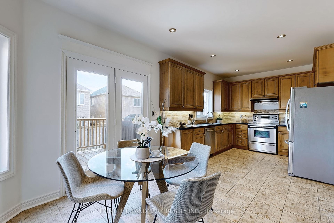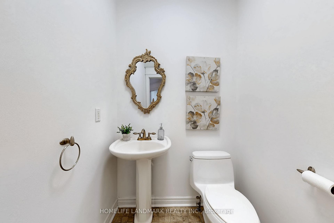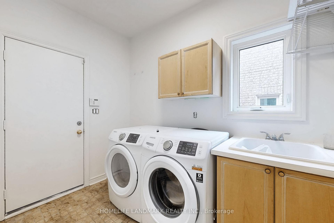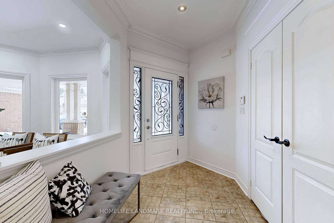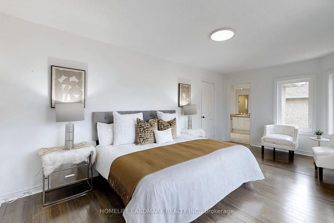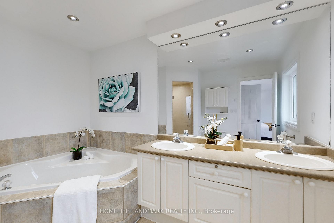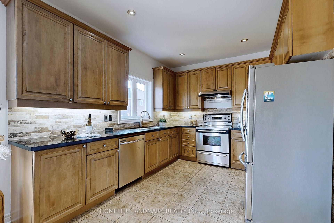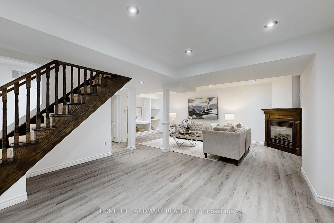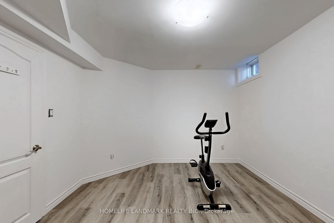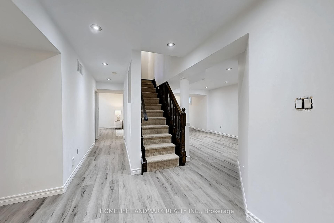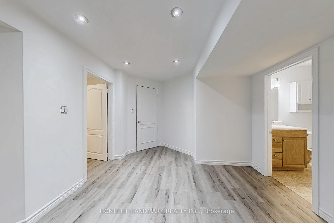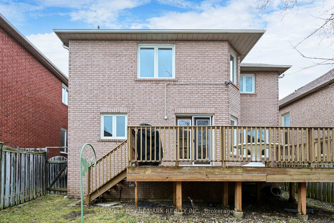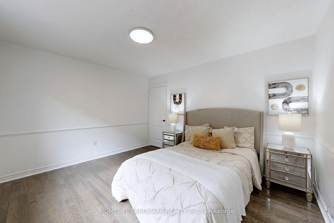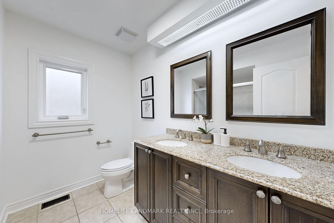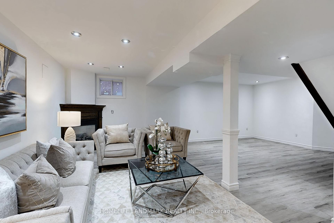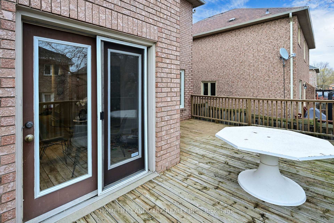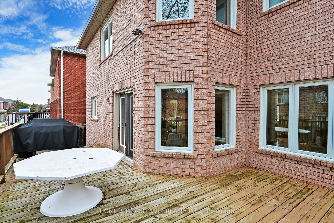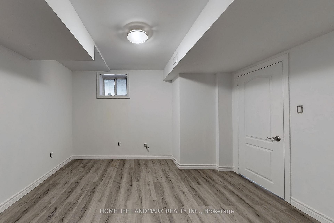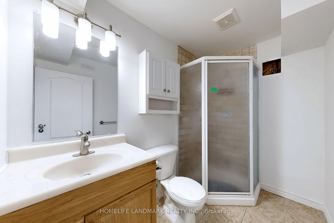$1,398,000
Available - For Sale
Listing ID: N12023402
33 Palomino Driv , Richmond Hill, L4C 0P8, York
| Welcome To This Stunning Home In Richmond Hill's Prestigious Westbrook Community. This Spacious Residence Features a Functional Layout Perfect For Comfortable Living And Entertaining, Welcoming Foyer With Sun-Filled Skylight Offers Nature Light The Whole Day. With Expansive Living Areas, a Modern Open Concept Kitchen With High-Quality Appliances, Perfect For Culinary Enthusiasts. Spacious Breakfast Area Walks Out To Gorgeous Deck In Beautiful Backyard. Gleaming Hardwood Floor And Pot Lights Through Out. Four Generously Sized Bedrooms Provide Ample Space For Family And Guests. Four Well-Appointed Bathrooms Enhance Convenience And Privacy.Expansive Living Room And Family Room Ensure Plenty Of Room For Relaxation And Gatherings.While The Well-Maintained Yard Offers Outdoor Leisure Opportunities. Professional Finished Basement With 2 Bedrooms, Bathrooms, Fireplace And Recreation Room Offers More Living/Work/Play Spaces. Ideally Located Near Top-Rated Schools, Richmond Hill High School, St. Theresa Of Lisieux CHS School Zone, Parks, Shopping, And Public Transit, This Home Blends Elegance, Convenience, And a Family-Friendly Atmosphere. Don't Miss Out On This Exceptional Opportunity! |
| Price | $1,398,000 |
| Taxes: | $6738.00 |
| Occupancy: | Owner |
| Address: | 33 Palomino Driv , Richmond Hill, L4C 0P8, York |
| Directions/Cross Streets: | Yonge St/Elgin Mills Rd W |
| Rooms: | 9 |
| Rooms +: | 1 |
| Bedrooms: | 4 |
| Bedrooms +: | 2 |
| Family Room: | T |
| Basement: | Finished |
| Level/Floor | Room | Length(ft) | Width(ft) | Descriptions | |
| Room 1 | Main | Living Ro | 25.98 | 10.5 | Combined w/Dining, Hardwood Floor |
| Room 2 | Main | Dining Ro | 25.98 | 10.5 | Combined w/Living, Hardwood Floor |
| Room 3 | Main | Den | 15.97 | 11.97 | Window, Hardwood Floor |
| Room 4 | Main | Kitchen | 21.29 | 10.79 | Eat-in Kitchen, Granite Counters |
| Room 5 | Upper | Primary B | 10.99 | 18.27 | Ensuite Bath, Broadloom, Walk-In Closet(s) |
| Room 6 | Upper | Bathroom | 10.99 | 7.97 | Tile Floor, 5 Pc Ensuite |
| Room 7 | Upper | Bedroom 2 | 16.99 | 14.46 | Window, Broadloom, Walk-In Closet(s) |
| Room 8 | Upper | Bedroom 3 | 12.99 | 10.99 | Window, Broadloom, Closet |
| Room 9 | Upper | Bedroom 4 | 10.99 | 11.48 | Window, Broadloom, Closet |
| Room 10 | Lower | Bedroom 5 | 10.99 | 10.99 | Window, Broadloom, Closet |
| Room 11 | Lower | Recreatio | 22.99 | 219.76 | Fireplace, Broadloom, B/I Shelves |
| Washroom Type | No. of Pieces | Level |
| Washroom Type 1 | 2 | Main |
| Washroom Type 2 | 5 | Upper |
| Washroom Type 3 | 3 | Lower |
| Washroom Type 4 | 0 | |
| Washroom Type 5 | 0 |
| Total Area: | 0.00 |
| Property Type: | Detached |
| Style: | 2-Storey |
| Exterior: | Brick |
| Garage Type: | Attached |
| (Parking/)Drive: | Private |
| Drive Parking Spaces: | 4 |
| Park #1 | |
| Parking Type: | Private |
| Park #2 | |
| Parking Type: | Private |
| Pool: | None |
| CAC Included: | N |
| Water Included: | N |
| Cabel TV Included: | N |
| Common Elements Included: | N |
| Heat Included: | N |
| Parking Included: | N |
| Condo Tax Included: | N |
| Building Insurance Included: | N |
| Fireplace/Stove: | Y |
| Heat Type: | Forced Air |
| Central Air Conditioning: | Central Air |
| Central Vac: | Y |
| Laundry Level: | Syste |
| Ensuite Laundry: | F |
| Sewers: | Sewer |
$
%
Years
This calculator is for demonstration purposes only. Always consult a professional
financial advisor before making personal financial decisions.
| Although the information displayed is believed to be accurate, no warranties or representations are made of any kind. |
| HOMELIFE LANDMARK REALTY INC. |
|
|

Nikki Shahebrahim
Broker
Dir:
647-830-7200
Bus:
905-597-0800
Fax:
905-597-0868
| Virtual Tour | Book Showing | Email a Friend |
Jump To:
At a Glance:
| Type: | Freehold - Detached |
| Area: | York |
| Municipality: | Richmond Hill |
| Neighbourhood: | Westbrook |
| Style: | 2-Storey |
| Tax: | $6,738 |
| Beds: | 4+2 |
| Baths: | 4 |
| Fireplace: | Y |
| Pool: | None |
Locatin Map:
Payment Calculator:

