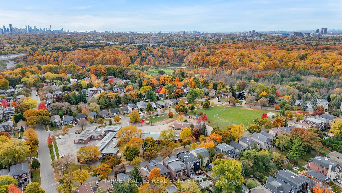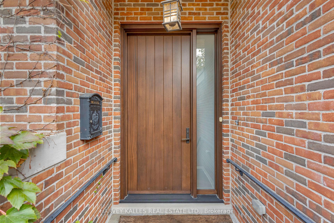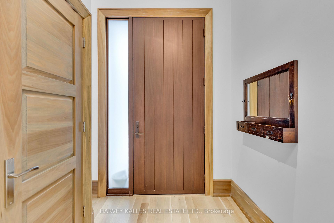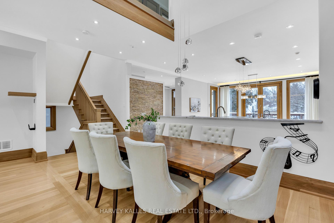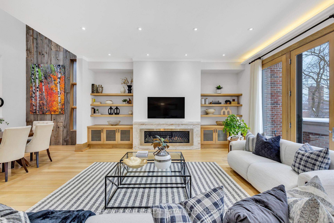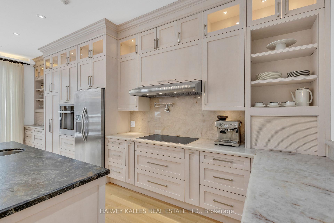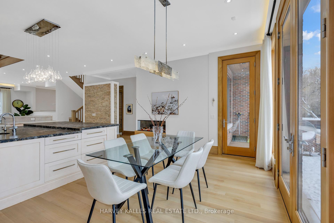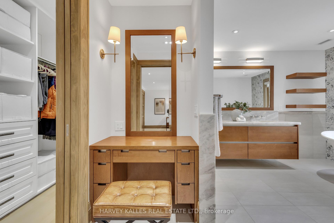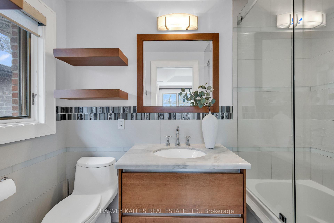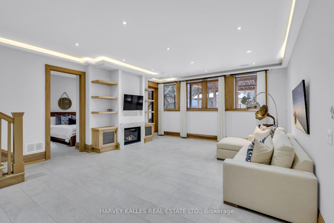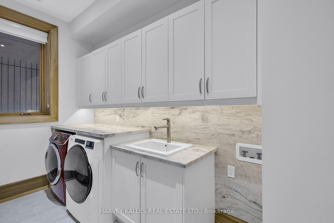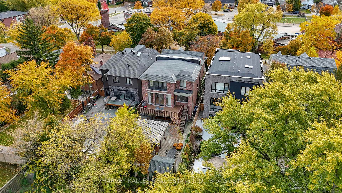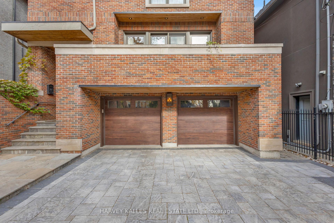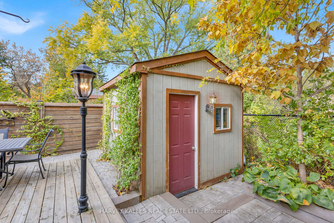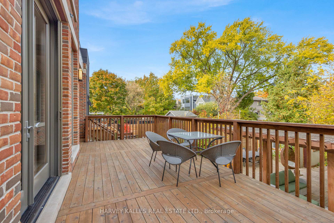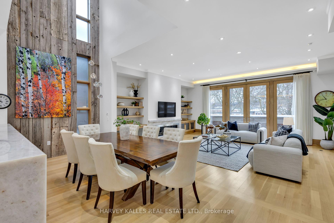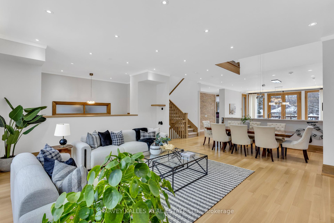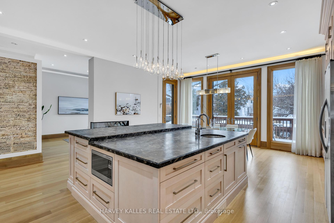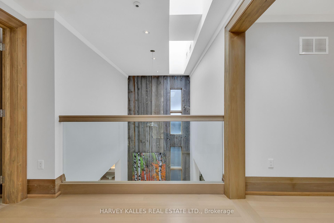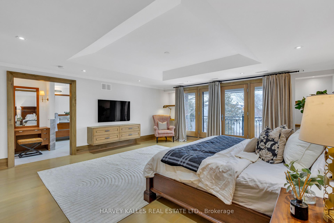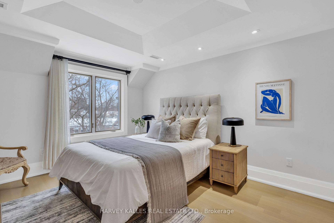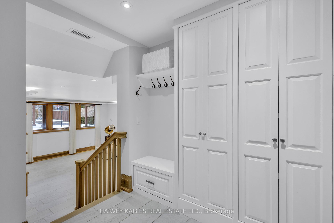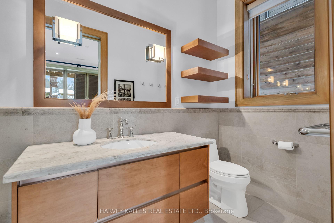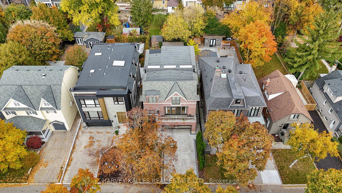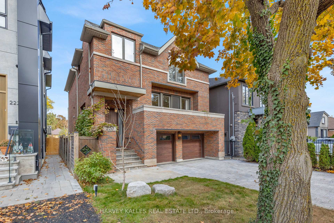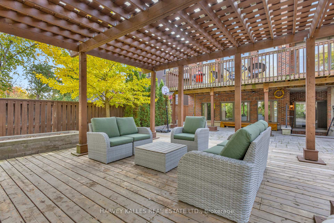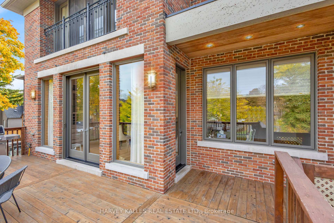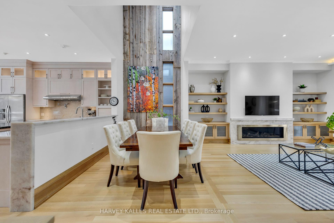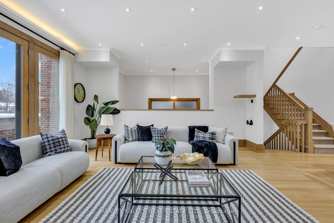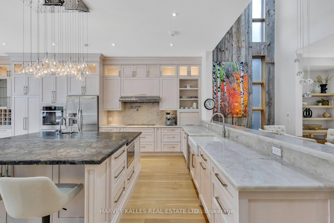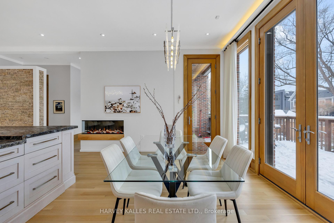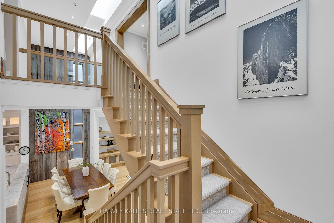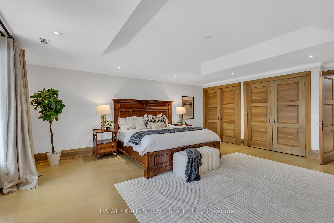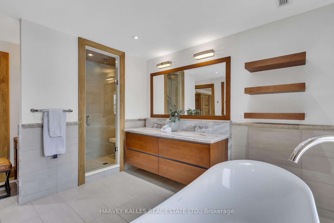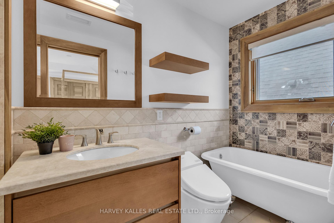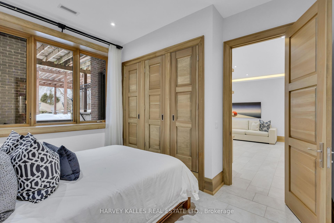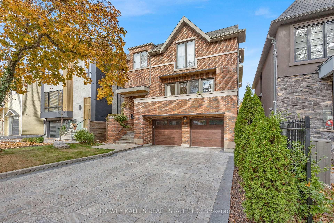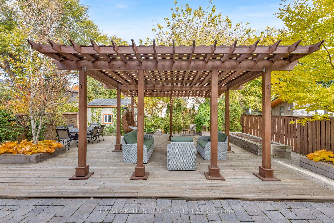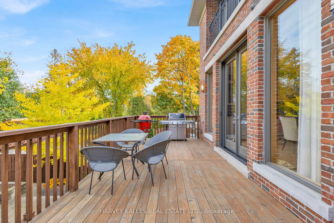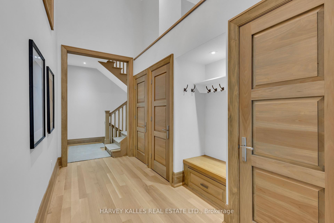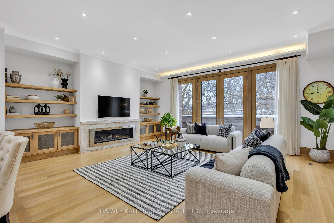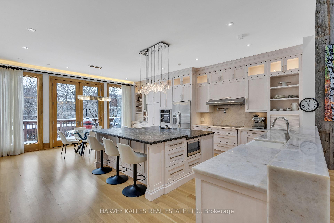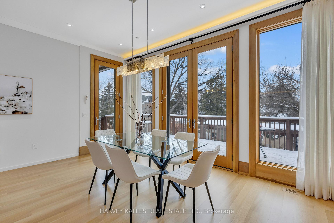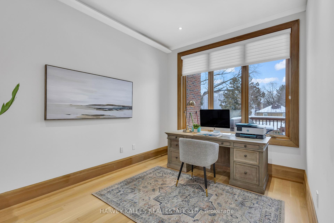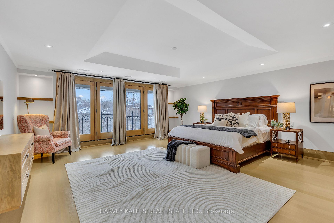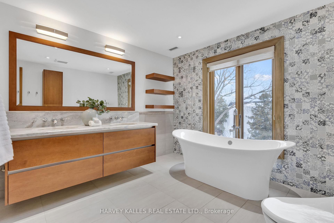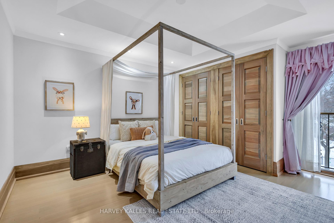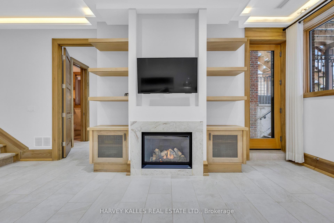$2,989,000
Available - For Sale
Listing ID: C12025279
220 Cameron Aven , Toronto, M2N 1E7, Toronto
| Exceptional Home On A Sought-After Street In Lansing-Westgate! This Gorgeous Home Showcases True Attention To Detail And Beautiful Craftsmanship. Enjoy A Hotel-Like Ambiance With Open And Spacious Interiors, Custom-Designed Oversized 8-Foot Windows, And 9-Foot Doors That Flood The Space With Natural Light. The Main Floor Offers Large Principal Living And Dining Rooms, With A 20-Foot Atrium As A Stunning Centerpiece, Complemented By A Custom-Designed Barn Wood Feature Wall That Makes You Feel Right At Home. Effortlessly Work or Study From Home In Your Main Floor Office Space Just Off The Kitchen. The Chefs Kitchen Is A Masterpiece With Custom Cabinetry, Natural Stone Quartzite Counters, An Oversized Island, And High-End Appliances, Seamlessly Connecting To A Breakfast Area With A Fireplace And A Walkout To The Deck And Professionally Landscaped Yard. Upstairs, The Primary Suite Offers A Private Retreat With A Coffered Ceiling, Expansive Windows With A Walkout To A Juliette Balcony Overlooking The Backyard, And A Spa-Like Seven-Piece Ensuite You'll Want To Spend Time In To Relax, Plus Two Additional Sizable Bedrooms, Each With A Private Ensuite. Head Down To The Lower Level With A Spacious Mudroom In-Between That Provides Access To Garage And Exterior! The Lower Level Boasts Radiant-Heated Floors Throughout, A Rec Room With Large 6-Foot Above-Grade Windows, A Gas Fireplace With Custom Built-Ins, And A Walkout To The Backyard, Plus A Nanny Suite Or Fourth Bedroom And A Laundry Room. Situated In A Prime North York Neighbourhood, This Home Offers Convenient Access To Avenue Roads Shops And Dining, Top-Rated Schools, Parks, And Easy Transit Connections, Making It An Exceptional Place To Call Home. Must Be Seen! |
| Price | $2,989,000 |
| Taxes: | $13819.38 |
| Occupancy by: | Owner |
| Address: | 220 Cameron Aven , Toronto, M2N 1E7, Toronto |
| Directions/Cross Streets: | Yonge St/Sheppard Ave W |
| Rooms: | 8 |
| Rooms +: | 2 |
| Bedrooms: | 3 |
| Bedrooms +: | 1 |
| Family Room: | F |
| Basement: | Finished wit |
| Level/Floor | Room | Length(ft) | Width(ft) | Descriptions | |
| Room 1 | Main | Living Ro | 21.45 | 17.19 | Gas Fireplace, French Doors, W/O To Balcony |
| Room 2 | Main | Dining Ro | 19.52 | 7.15 | Combined w/Living, Hardwood Floor, Open Concept |
| Room 3 | Main | Kitchen | 19.16 | 7.15 | Centre Island, Granite Counters, Stainless Steel Appl |
| Room 4 | Main | Breakfast | 19.12 | 10.92 | Combined w/Kitchen, W/O To Deck, Gas Fireplace |
| Room 5 | Main | Office | 10.43 | 18.63 | Hardwood Floor, Pot Lights, Picture Window |
| Room 6 | Second | Primary B | 19.12 | 22.76 | Juliette Balcony, 7 Pc Ensuite, His and Hers Closets |
| Room 7 | Second | Bedroom 2 | 11.45 | 14.66 | Closet, Ensuite Bath, Picture Window |
| Room 8 | Second | Bedroom 3 | 15.35 | 14.4 | Juliette Balcony, Ensuite Bath, Hardwood Floor |
| Room 9 | Lower | Recreatio | 19.12 | 24.67 | Heated Floor, Recessed Lighting, Gas Fireplace |
| Room 10 | Lower | Bedroom | 11.05 | 12.86 | Heated Floor, Ensuite Bath, Large Closet |
| Room 11 | Lower | Laundry | 12.3 | 7.15 | Heated Floor, Pot Lights, Laundry Sink |
| Washroom Type | No. of Pieces | Level |
| Washroom Type 1 | 2 | Main |
| Washroom Type 2 | 7 | Second |
| Washroom Type 3 | 4 | Second |
| Washroom Type 4 | 5 | |
| Washroom Type 5 | 5 | Lower |
| Total Area: | 0.00 |
| Property Type: | Detached |
| Style: | 2-Storey |
| Exterior: | Brick |
| Garage Type: | Built-In |
| (Parking/)Drive: | Private |
| Drive Parking Spaces: | 4 |
| Park #1 | |
| Parking Type: | Private |
| Park #2 | |
| Parking Type: | Private |
| Pool: | None |
| Other Structures: | Garden Shed |
| Property Features: | Park, Place Of Worship |
| CAC Included: | N |
| Water Included: | N |
| Cabel TV Included: | N |
| Common Elements Included: | N |
| Heat Included: | N |
| Parking Included: | N |
| Condo Tax Included: | N |
| Building Insurance Included: | N |
| Fireplace/Stove: | Y |
| Heat Type: | Forced Air |
| Central Air Conditioning: | Central Air |
| Central Vac: | Y |
| Laundry Level: | Syste |
| Ensuite Laundry: | F |
| Sewers: | Sewer |
$
%
Years
This calculator is for demonstration purposes only. Always consult a professional
financial advisor before making personal financial decisions.
| Although the information displayed is believed to be accurate, no warranties or representations are made of any kind. |
| HARVEY KALLES REAL ESTATE LTD. |
|
|

Nikki Shahebrahim
Broker
Dir:
647-830-7200
Bus:
905-597-0800
Fax:
905-597-0868
| Book Showing | Email a Friend |
Jump To:
At a Glance:
| Type: | Freehold - Detached |
| Area: | Toronto |
| Municipality: | Toronto C07 |
| Neighbourhood: | Lansing-Westgate |
| Style: | 2-Storey |
| Tax: | $13,819.38 |
| Beds: | 3+1 |
| Baths: | 5 |
| Fireplace: | Y |
| Pool: | None |
Locatin Map:
Payment Calculator:

