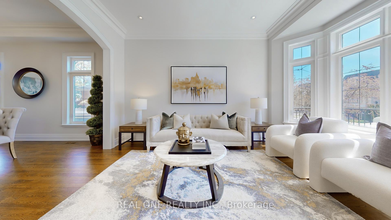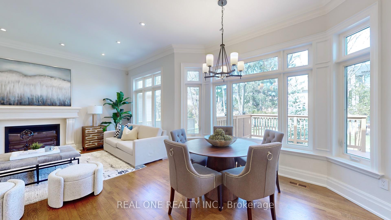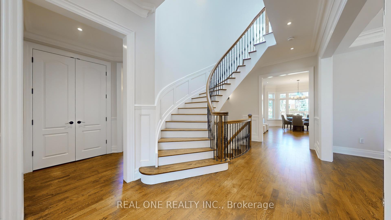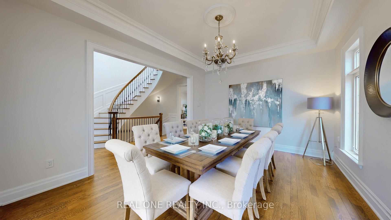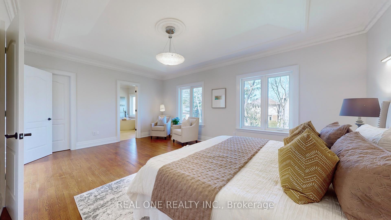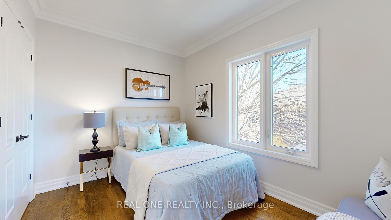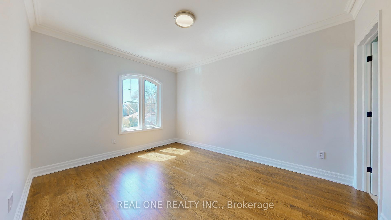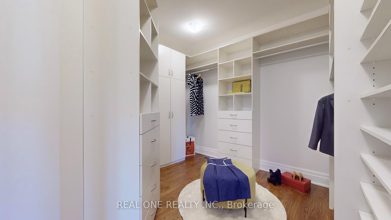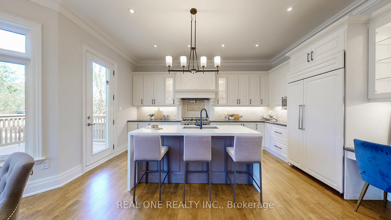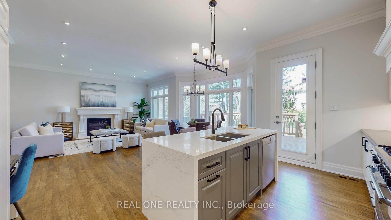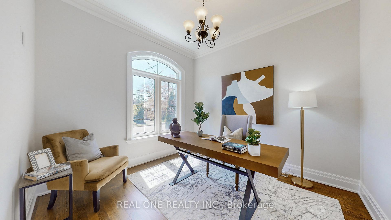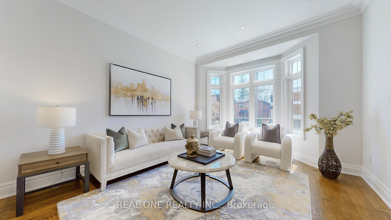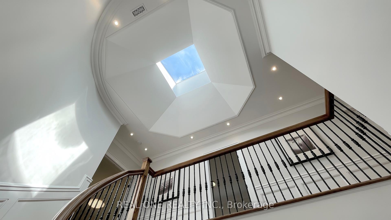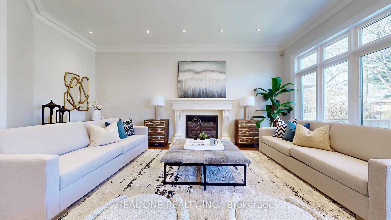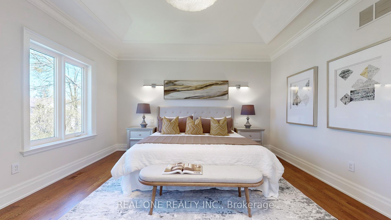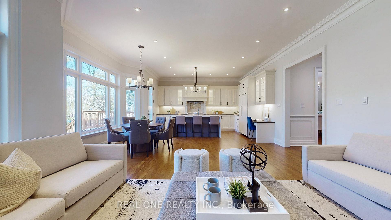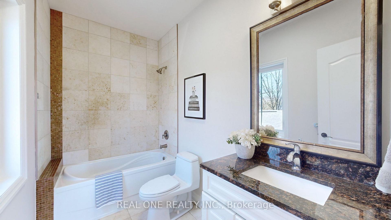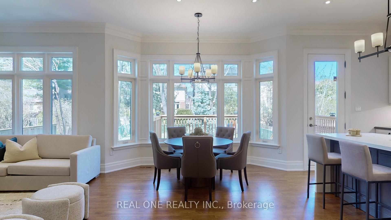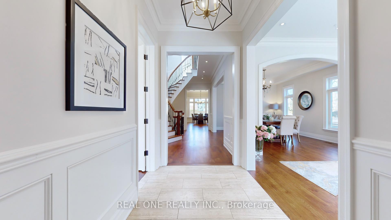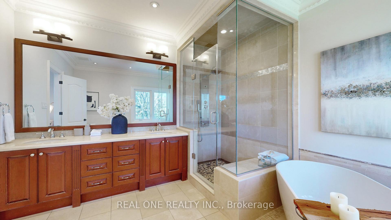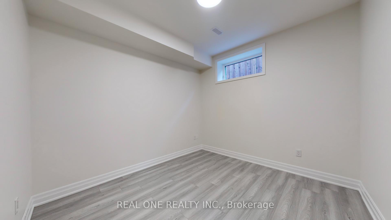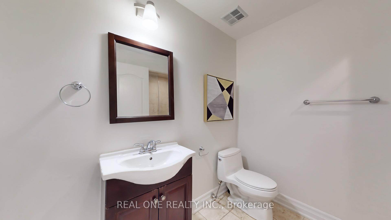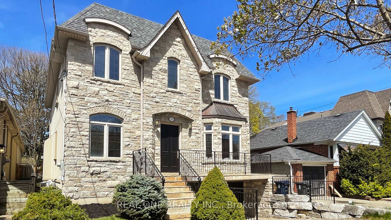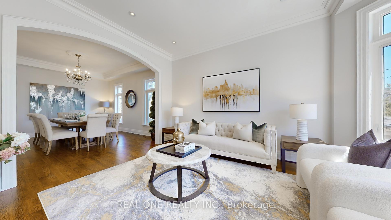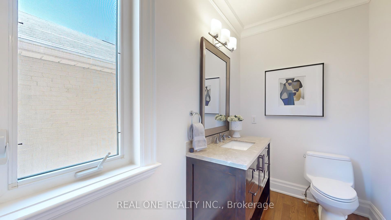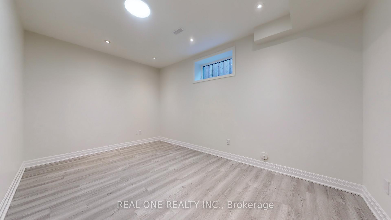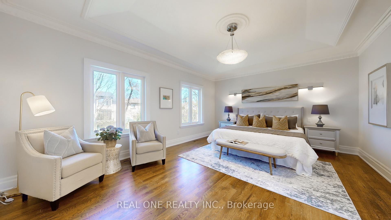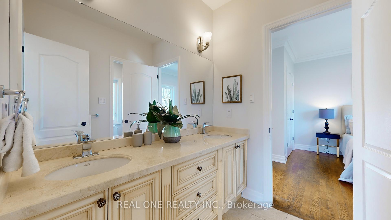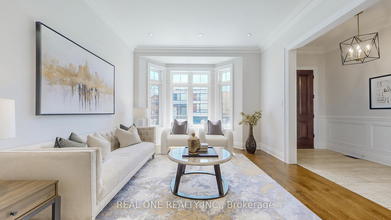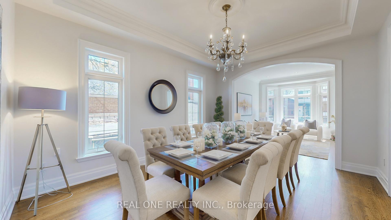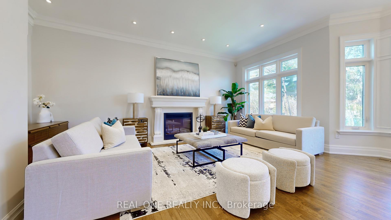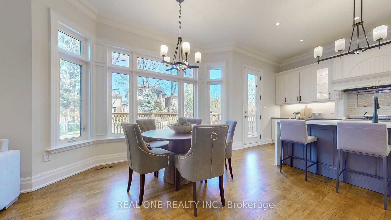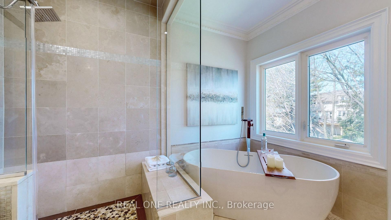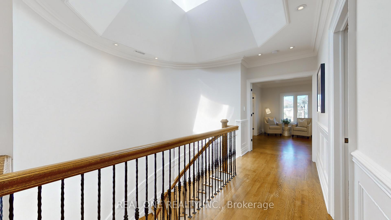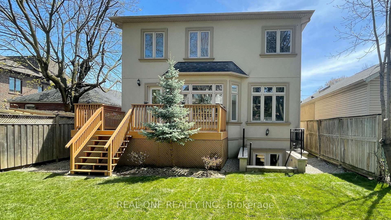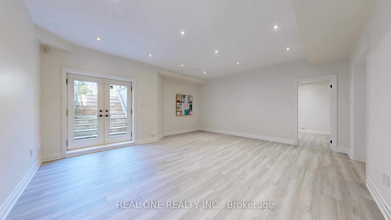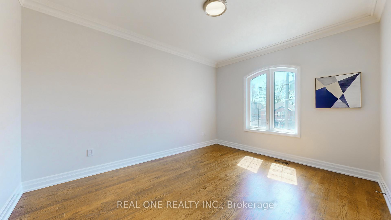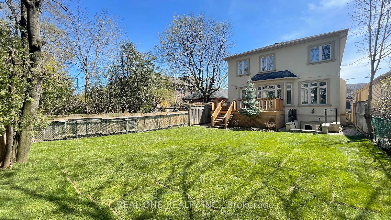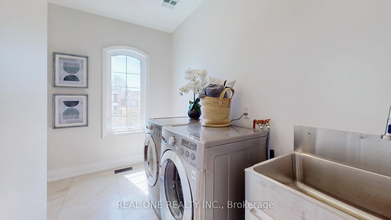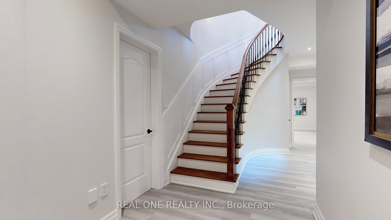$2,810,000
Available - For Sale
Listing ID: C12021340
222 Florence Ave , Toronto, M2N 1G6, Ontario
| Fabulous Home Located in A High Demand Area! Beautiful And Executive 4+2 Detached Home In The Desirable Lansing-Westgate Neighborhood Of Toronto. Large Windows And Skylights Make This Home Filled With Natural Light. 10 Ft. Ceilings on Main Floor & 9 Ft Ceilings on 2nd Floor. Hardwood Floors On Main & Second Floor. Newly Painted. Main Floor Office W/ Large Window. Kitchen W/ Stainless Steel Appliances, Gas Stove and Quartz Counters. Over Size Centre Island. Primary Bedroom W/ Large Walk-In Closet & 5 Pc Ensuite Includes Double Vanity & Separate Tub & Stand Up Shower. Finished Basement W/ Walk Out To Yard. Excellent Location! Close to All Amenities. Yong/Sheppard Subway Station, Public Transit, Shopping, Restaurants, Schools and Easy Access to Hwy 401. |
| Price | $2,810,000 |
| Taxes: | $12732.14 |
| Address: | 222 Florence Ave , Toronto, M2N 1G6, Ontario |
| Lot Size: | 40.00 x 130.00 (Feet) |
| Directions/Cross Streets: | Yonge/Sheppard |
| Rooms: | 9 |
| Rooms +: | 3 |
| Bedrooms: | 4 |
| Bedrooms +: | 2 |
| Kitchens: | 1 |
| Family Room: | Y |
| Basement: | Fin W/O |
| Level/Floor | Room | Length(ft) | Width(ft) | Descriptions | |
| Room 1 | Main | Living | 15.51 | 12.56 | Hardwood Floor, Crown Moulding, Pot Lights |
| Room 2 | Main | Dining | 16.04 | 12.56 | Hardwood Floor, Crown Moulding, Window |
| Room 3 | Main | Kitchen | 18.56 | 17.58 | Hardwood Floor, Centre Island, Breakfast Area |
| Room 4 | Main | Family | 18.56 | 12.56 | Hardwood Floor, Fireplace, Crown Moulding |
| Room 5 | Main | Office | 10.89 | 10.79 | Hardwood Floor, Crown Moulding, Large Window |
| Room 6 | 2nd | Prim Bdrm | 19.06 | 14.5 | Coffered Ceiling, W/I Closet, Crown Moulding |
| Room 7 | 2nd | 2nd Br | 10.92 | 10.4 | Hardwood Floor, Closet, Crown Moulding |
| Room 8 | 2nd | 3rd Br | 13.74 | 10.92 | Hardwood Floor, Closet, Crown Moulding |
| Room 9 | 2nd | 4th Br | 13.74 | 10.79 | Hardwood Floor, Closet, Crown Moulding |
| Room 10 | Bsmt | Rec | 18.79 | 16.83 | Laminate, W/O To Yard, Pot Lights |
| Room 11 | Bsmt | Br | 15.84 | 10.27 | Laminate, Pot Lights |
| Room 12 | Bsmt | Br | 10.92 | 10.56 | Laminate |
| Washroom Type | No. of Pieces | Level |
| Washroom Type 1 | 2 | Main |
| Washroom Type 2 | 4 | 2nd |
| Washroom Type 3 | 5 | 2nd |
| Washroom Type 4 | 3 | Bsmt |
| Property Type: | Detached |
| Style: | 2-Storey |
| Exterior: | Stone, Stucco/Plaster |
| Garage Type: | Built-In |
| (Parking/)Drive: | Private |
| Drive Parking Spaces: | 2 |
| Pool: | None |
| Approximatly Square Footage: | 3000-3500 |
| Fireplace/Stove: | Y |
| Heat Source: | Gas |
| Heat Type: | Forced Air |
| Central Air Conditioning: | Central Air |
| Central Vac: | N |
| Sewers: | Sewers |
| Water: | Municipal |
$
%
Years
This calculator is for demonstration purposes only. Always consult a professional
financial advisor before making personal financial decisions.
| Although the information displayed is believed to be accurate, no warranties or representations are made of any kind. |
| REAL ONE REALTY INC. |
|
|

Nikki Shahebrahim
Broker
Dir:
647-830-7200
Bus:
905-597-0800
Fax:
905-597-0868
| Book Showing | Email a Friend |
Jump To:
At a Glance:
| Type: | Freehold - Detached |
| Area: | Toronto |
| Municipality: | Toronto |
| Neighbourhood: | Lansing-Westgate |
| Style: | 2-Storey |
| Lot Size: | 40.00 x 130.00(Feet) |
| Tax: | $12,732.14 |
| Beds: | 4+2 |
| Baths: | 5 |
| Fireplace: | Y |
| Pool: | None |
Locatin Map:
Payment Calculator:

