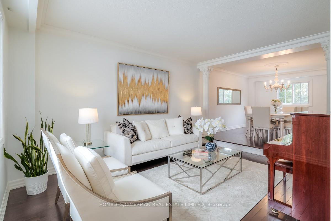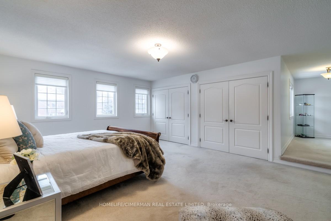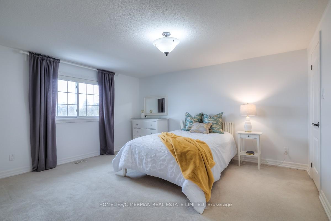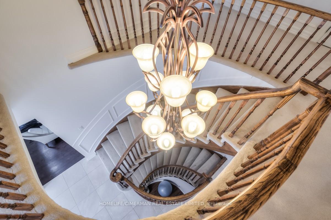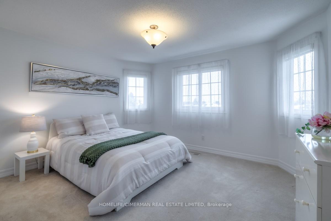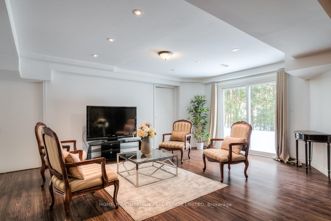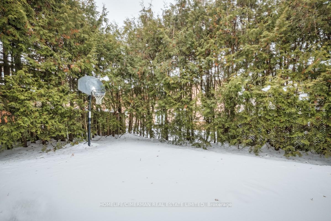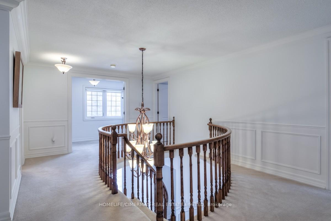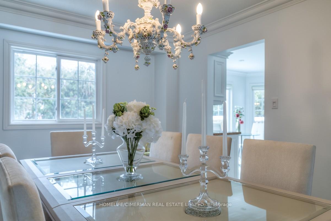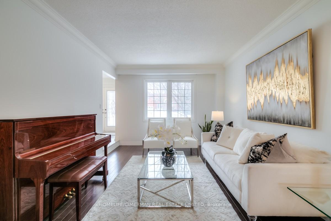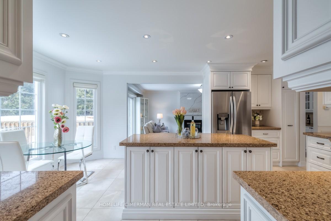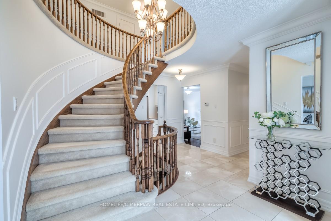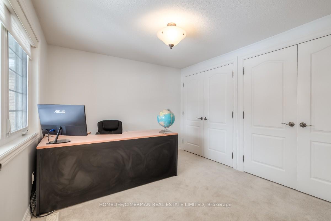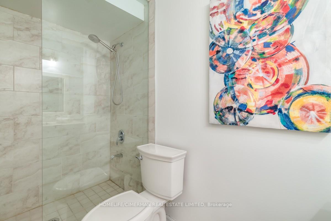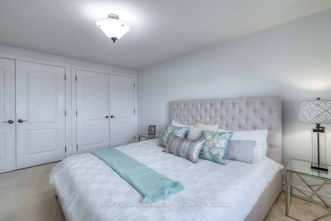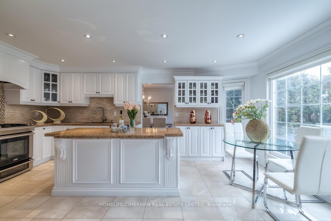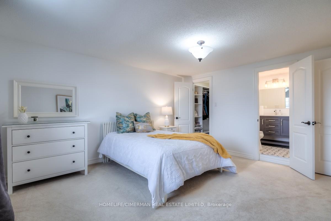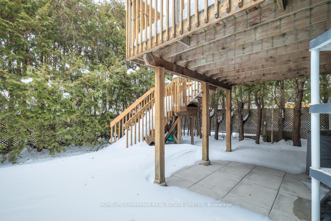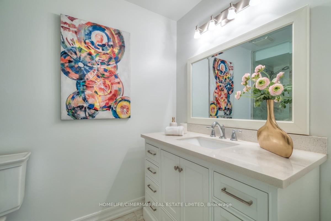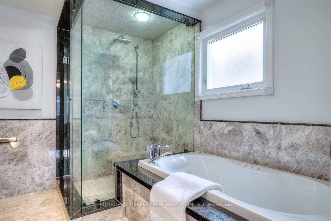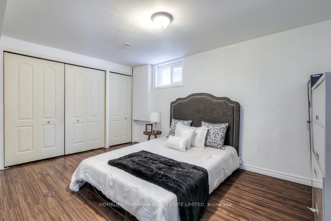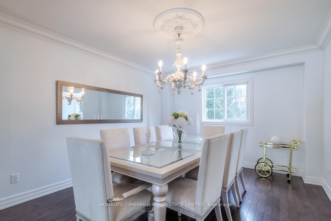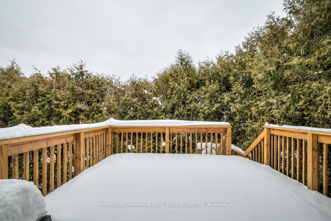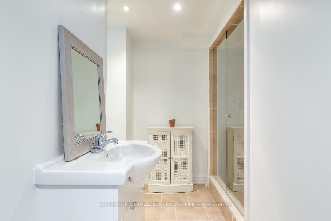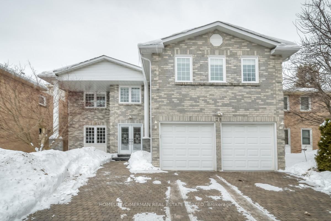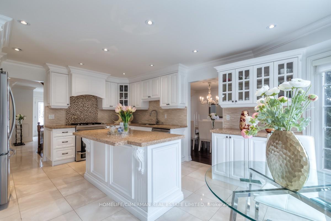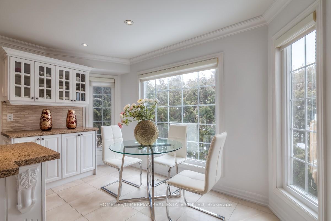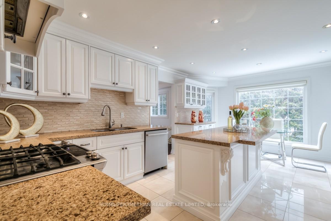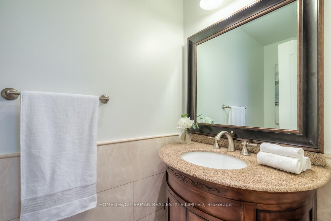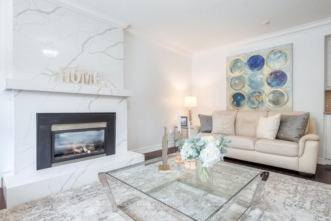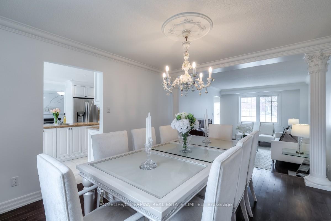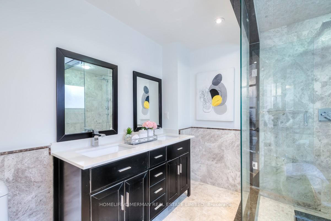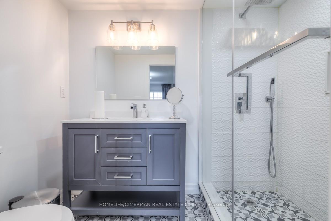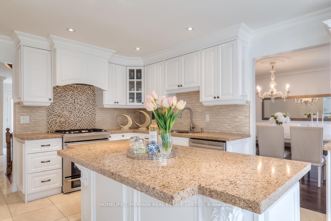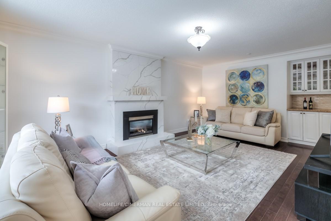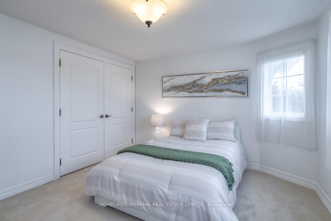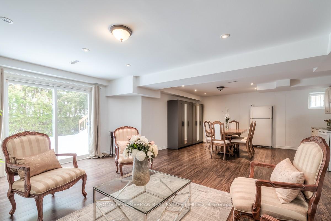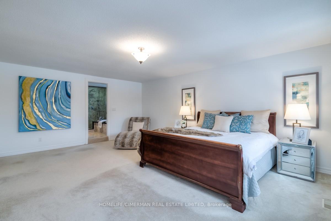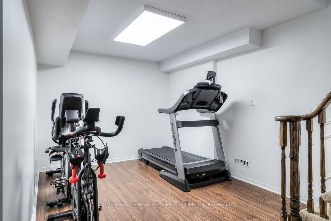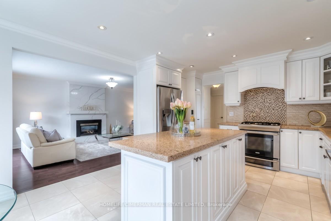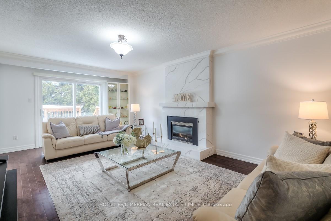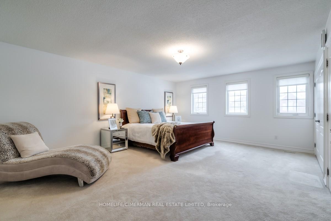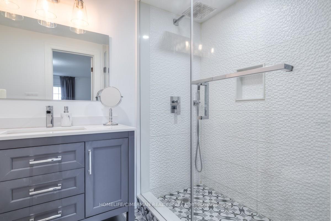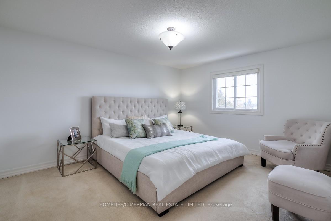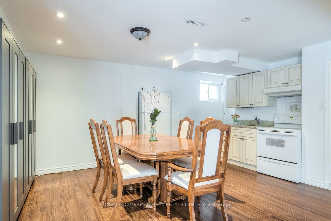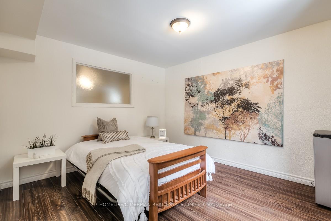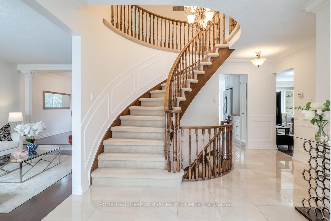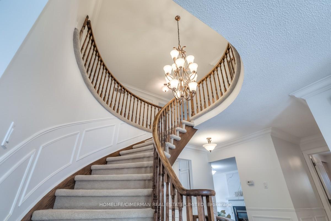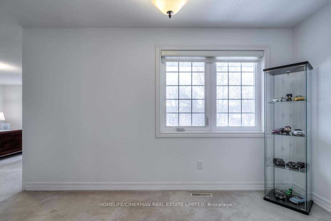$2,398,888
Available - For Sale
Listing ID: N11994567
28 Dunvegan Dr , Richmond Hill, L4C 6K1, Ontario
| Gorgeous and spacious detached home in the highly desirable, quiet, and luxurious South Richvale neighborhood. Situated on one of the most sought-after streets, surrounded by multi-million dollar custom homes. This beautifully updated residence offers 4,315 sq. ft. of living space with a rare 5-bedroom, 5-bathroom layout. Sun-filled, open-concept design with abundant natural light. Combined living and dining areas for seamless entertaining. Family-sized gourmet kitchen featuring a large center island, marble countertops, and a breakfast area overlooking the backyard. Spacious family room with a wet bar and gas fireplace. Grand primary suite with two separate closets and a luxurious 5-piece ensuite. Finished walkout basement with a second kitchen, two additional bedrooms, and a 3-piece bathroom. Fresh paint throughout the house, newly updated second bedroom ensuite and shared bathroom. Potential for great rental income from the walkout basement apartment or enjoy it as a recreation room. Beautifully landscaped backyard, enclosed by towering cedar trees over 20 years old for ultimate privacy. Prime location close to Yonge St., Hwy 407, top-ranking schools, golf clubs, shopping plazas, and more! |
| Price | $2,398,888 |
| Taxes: | $8110.00 |
| Address: | 28 Dunvegan Dr , Richmond Hill, L4C 6K1, Ontario |
| Lot Size: | 49.26 x 98.65 (Feet) |
| Directions/Cross Streets: | Yonge St / Garden Ave |
| Rooms: | 9 |
| Rooms +: | 3 |
| Bedrooms: | 5 |
| Bedrooms +: | 2 |
| Kitchens: | 1 |
| Kitchens +: | 1 |
| Family Room: | Y |
| Basement: | Apartment, Fin W/O |
| Level/Floor | Room | Length(ft) | Width(ft) | Descriptions | |
| Room 1 | Main | Living | 29.32 | 11.41 | Combined W/Dining, Hardwood Floor, O/Looks Backyard |
| Room 2 | Main | Dining | 29.32 | 11.41 | Combined W/Living, Hardwood Floor, Moulded Ceiling |
| Room 3 | Main | Kitchen | 18.66 | 12.82 | Marble Counter, Marble Floor, Centre Island |
| Room 4 | Main | Breakfast | 18.66 | 12.82 | Combined W/Kitchen, Marble Floor, O/Looks Backyard |
| Room 5 | Main | Family | 19.81 | 12.96 | W/O To Deck, Hardwood Floor, Gas Fireplace |
| Room 6 | 2nd | Prim Bdrm | 20.3 | 14.63 | O/Looks Frontyard, 5 Pc Ensuite, His/Hers Closets |
| Room 7 | 2nd | 2nd Br | 14.53 | 12.96 | O/Looks Backyard, 3 Pc Ensuite, W/I Closet |
| Room 8 | 2nd | 3rd Br | 14.24 | 11.41 | O/Looks Backyard, Window, Double Closet |
| Room 9 | 2nd | 4th Br | 11.25 | 12.92 | O/Looks Backyard, Window, Closet |
| Room 10 | 2nd | 5th Br | 11.41 | 9.91 | O/Looks Frontyard, Window, Double Closet |
| Room 11 | Bsmt | Rec | 26.57 | 18.2 | Combined W/Kitchen, Laminate, W/O To Yard |
| Room 12 | Bsmt | Br | 11.97 | 10.56 | Window, Laminate, Double Closet |
| Washroom Type | No. of Pieces | Level |
| Washroom Type 1 | 5 | 2nd |
| Washroom Type 2 | 3 | 2nd |
| Washroom Type 3 | 3 | 2nd |
| Washroom Type 4 | 2 | Main |
| Washroom Type 5 | 3 | Bsmt |
| Property Type: | Detached |
| Style: | 2-Storey |
| Exterior: | Brick |
| Garage Type: | Attached |
| (Parking/)Drive: | Pvt Double |
| Drive Parking Spaces: | 4 |
| Pool: | None |
| Approximatly Square Footage: | 3000-3500 |
| Property Features: | Clear View, Golf, Hospital, Park, Public Transit, School |
| Fireplace/Stove: | Y |
| Heat Source: | Gas |
| Heat Type: | Forced Air |
| Central Air Conditioning: | Central Air |
| Central Vac: | Y |
| Sewers: | Sewers |
| Water: | Municipal |
$
%
Years
This calculator is for demonstration purposes only. Always consult a professional
financial advisor before making personal financial decisions.
| Although the information displayed is believed to be accurate, no warranties or representations are made of any kind. |
| HOMELIFE/CIMERMAN REAL ESTATE LIMITED |
|
|

Nikki Shahebrahim
Broker
Dir:
647-830-7200
Bus:
905-597-0800
Fax:
905-597-0868
| Virtual Tour | Book Showing | Email a Friend |
Jump To:
At a Glance:
| Type: | Freehold - Detached |
| Area: | York |
| Municipality: | Richmond Hill |
| Neighbourhood: | South Richvale |
| Style: | 2-Storey |
| Lot Size: | 49.26 x 98.65(Feet) |
| Tax: | $8,110 |
| Beds: | 5+2 |
| Baths: | 5 |
| Fireplace: | Y |
| Pool: | None |
Locatin Map:
Payment Calculator:

