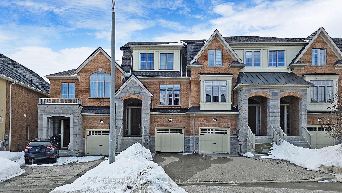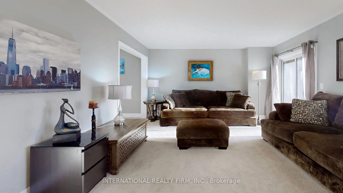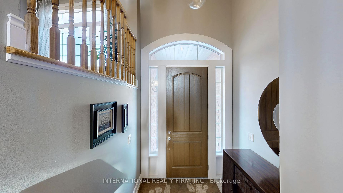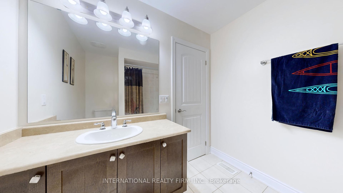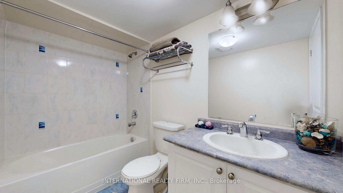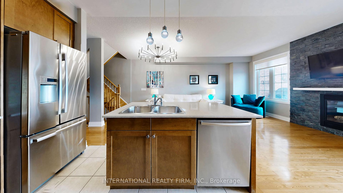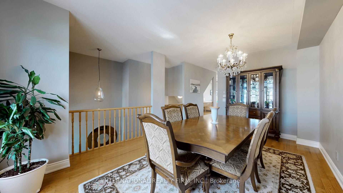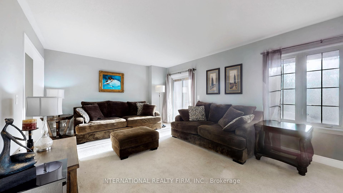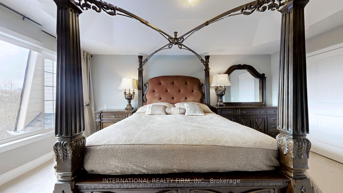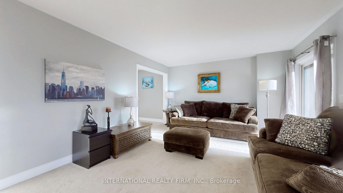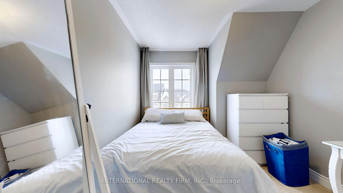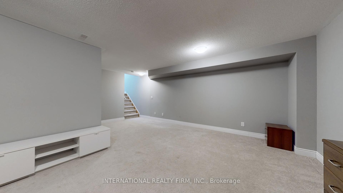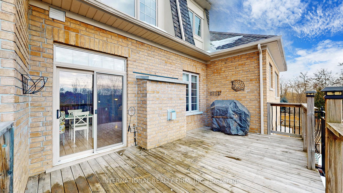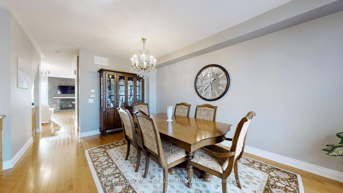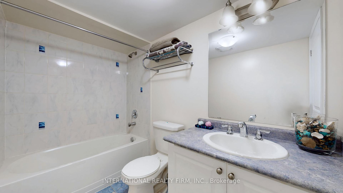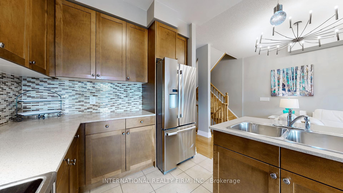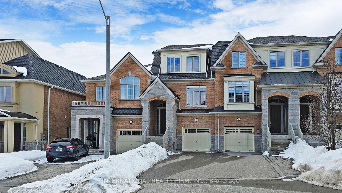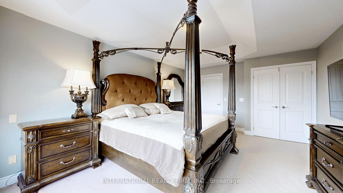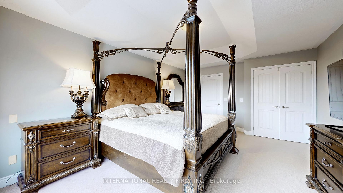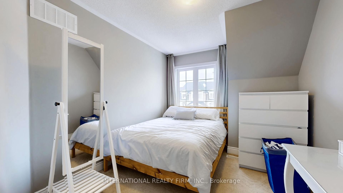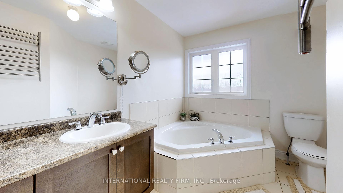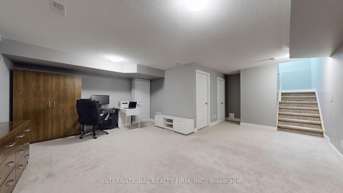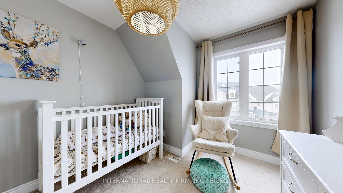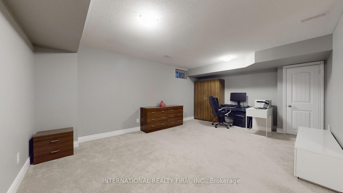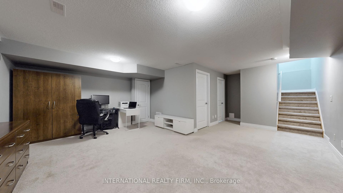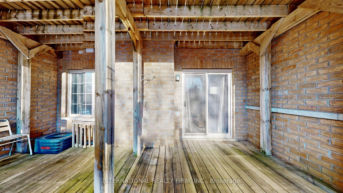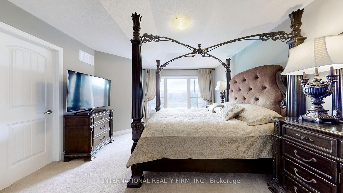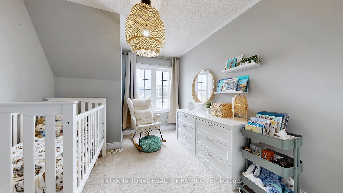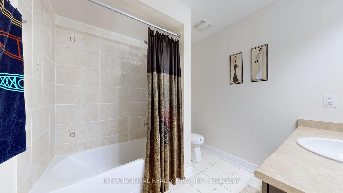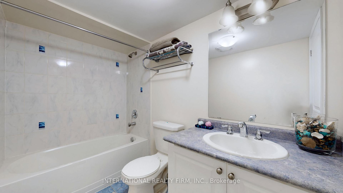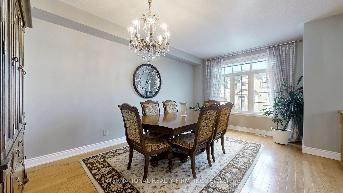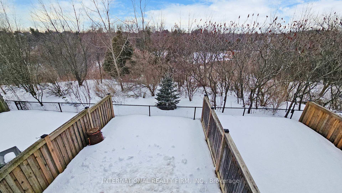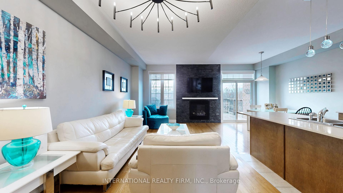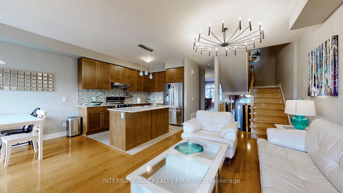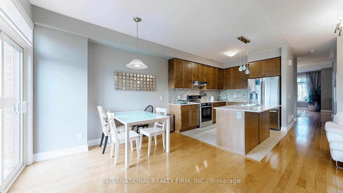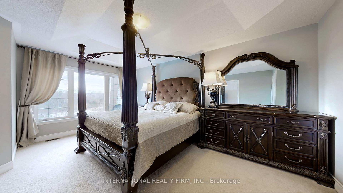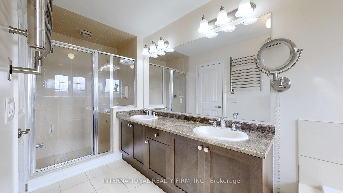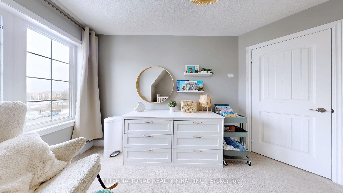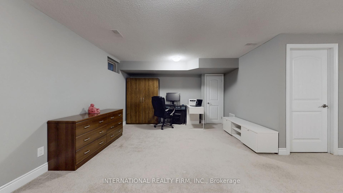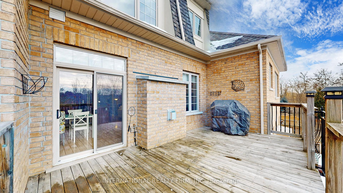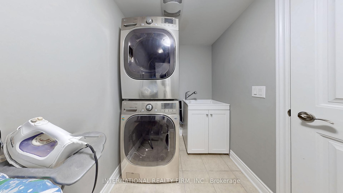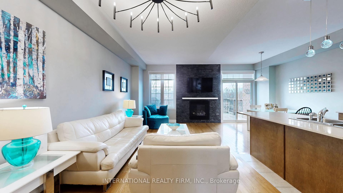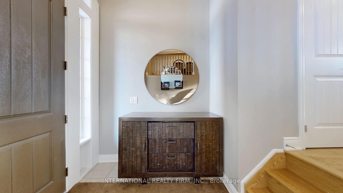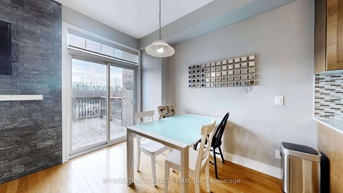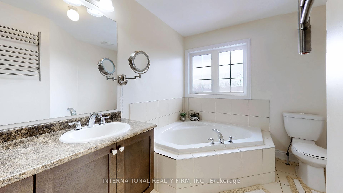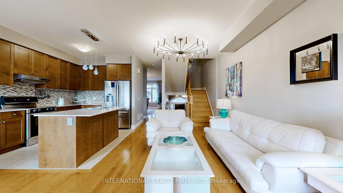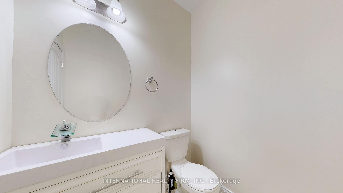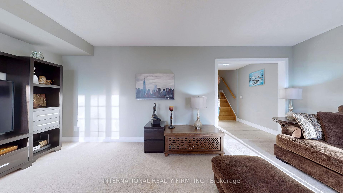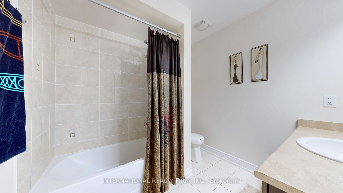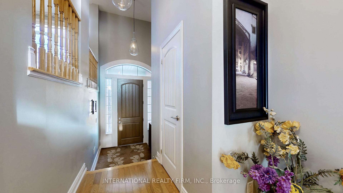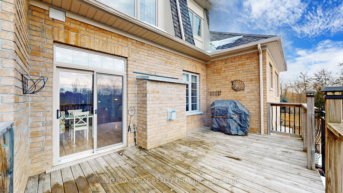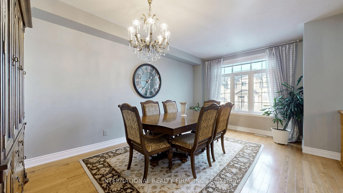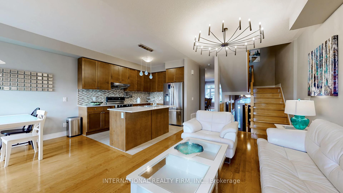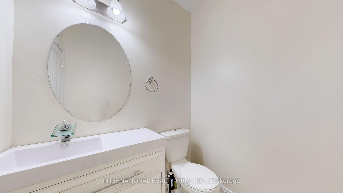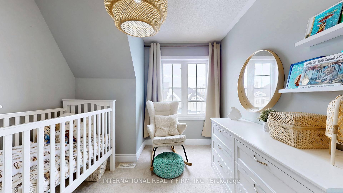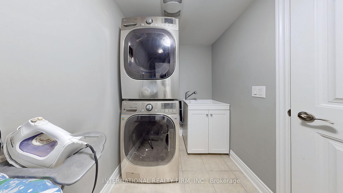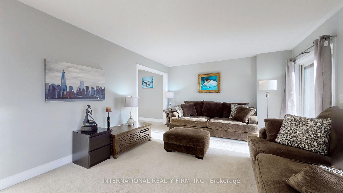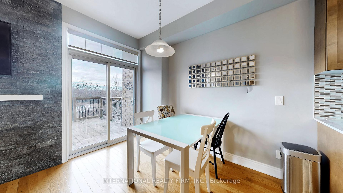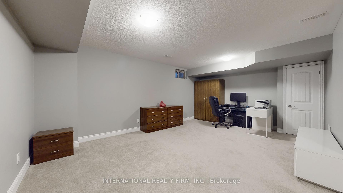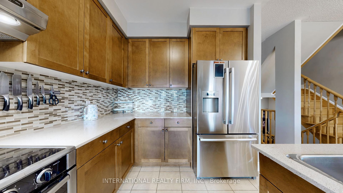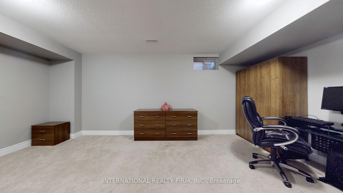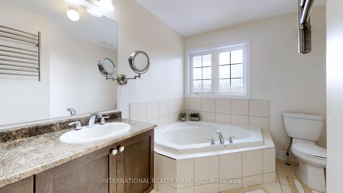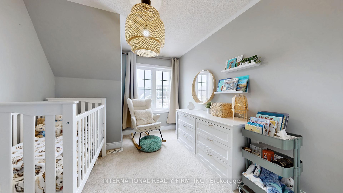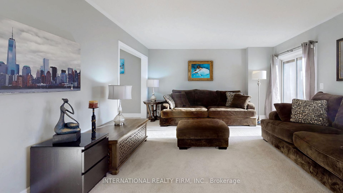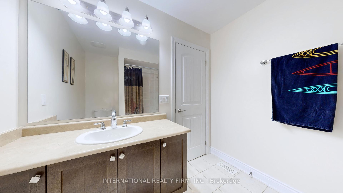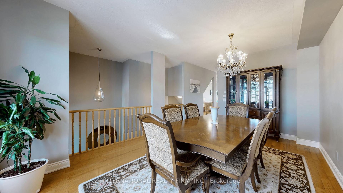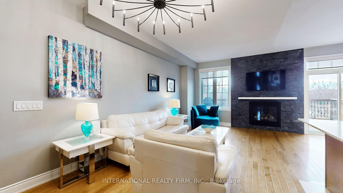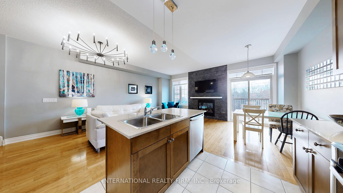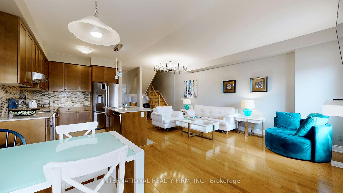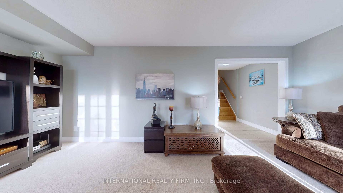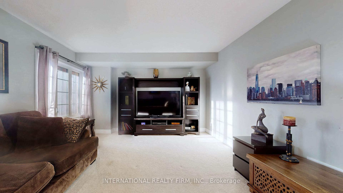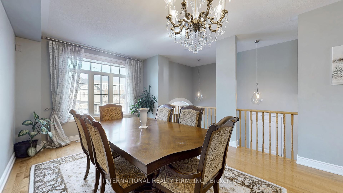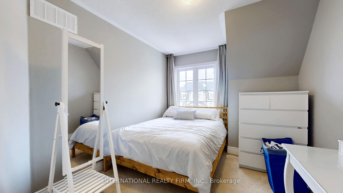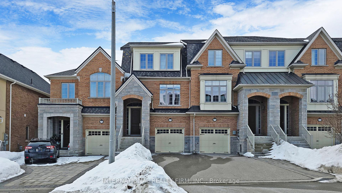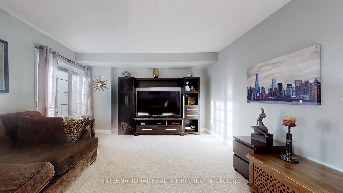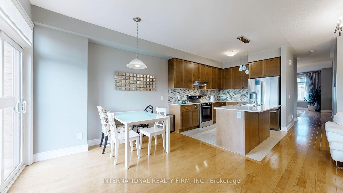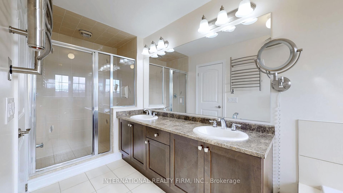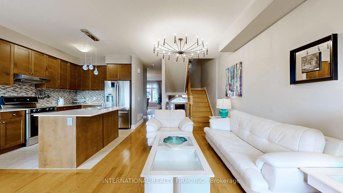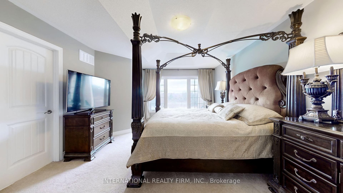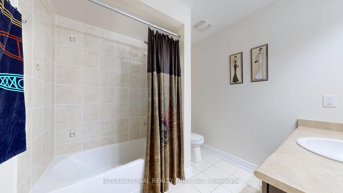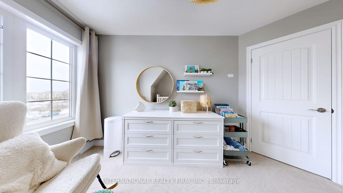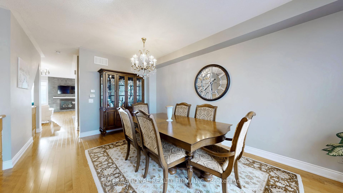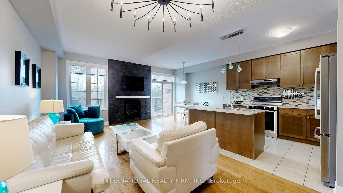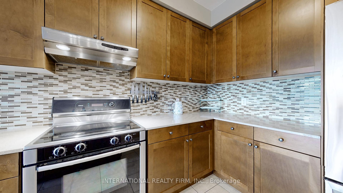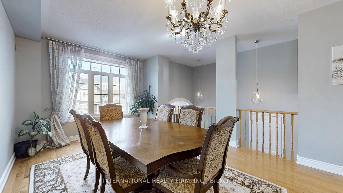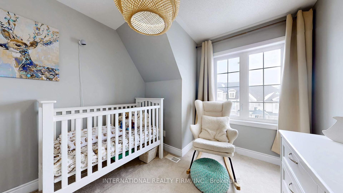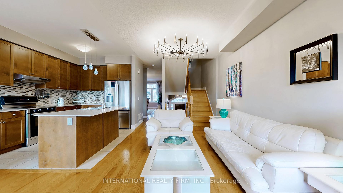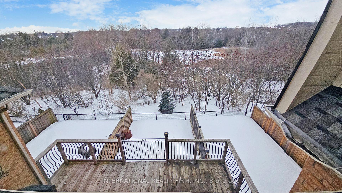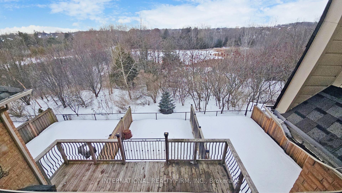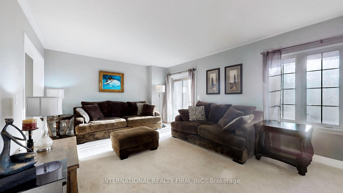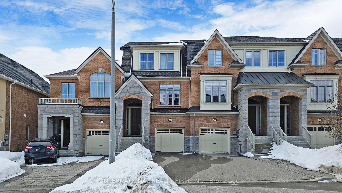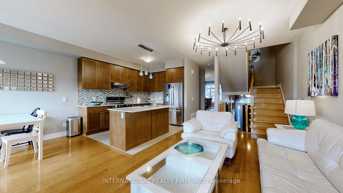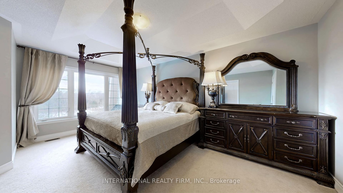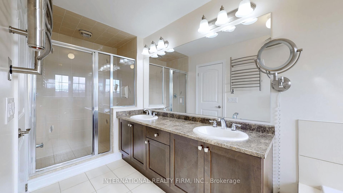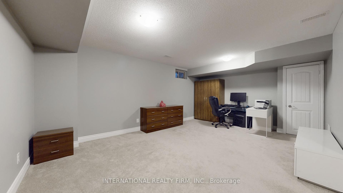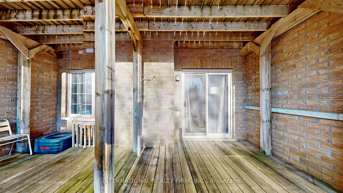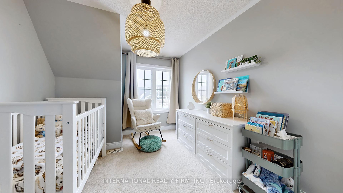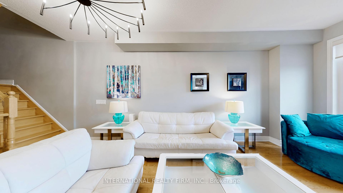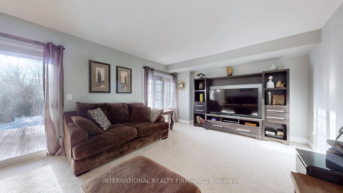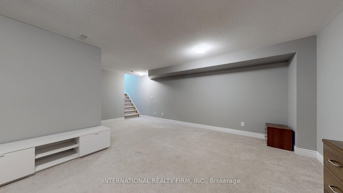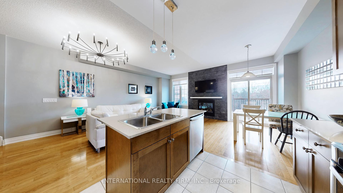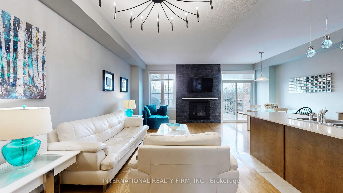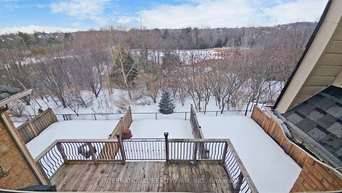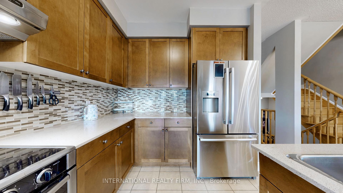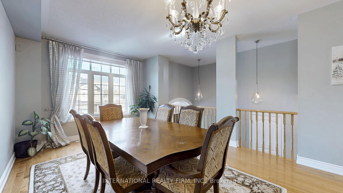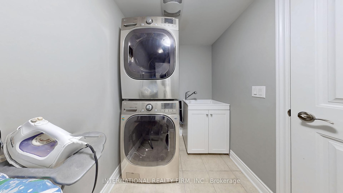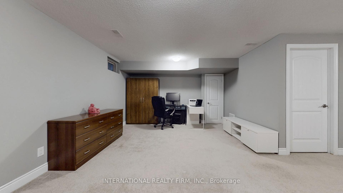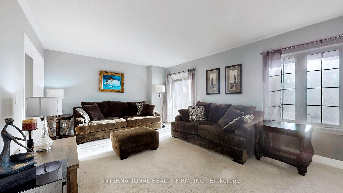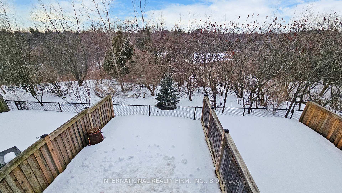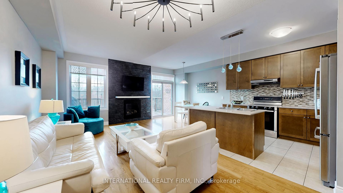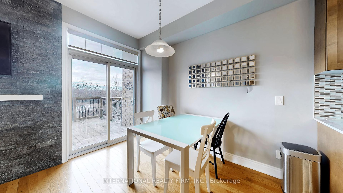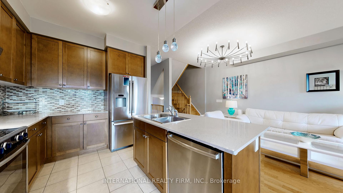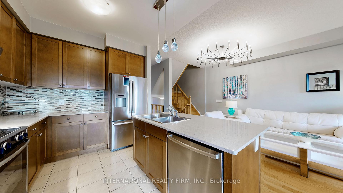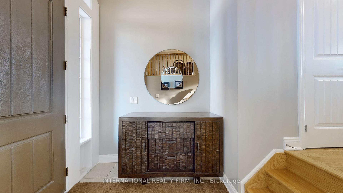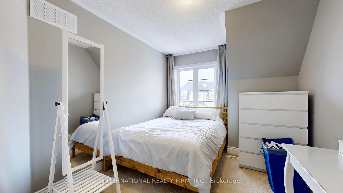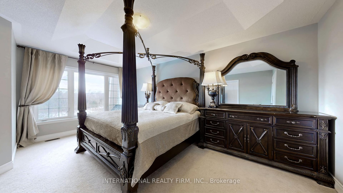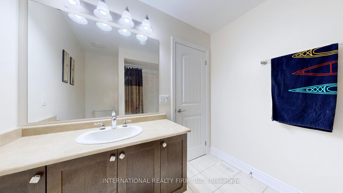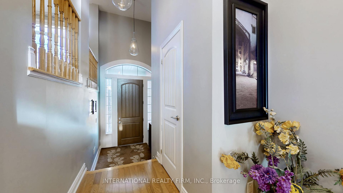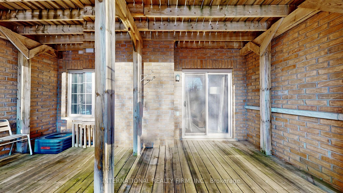$1,328,888
Available - For Sale
Listing ID: N12001011
134 Lacewood Driv , Richmond Hill, L4S 0E5, York
| Luxury Freehold Townhome on quiet Cul-De-Sac in the heart of Richmond Hill. Premium Ravine Lot. ***No Maintenance Fees*** Approximately 2,400 sq ft + Finished Basement. Great layout for entertaining. Hardwood Floor and 9 Ft Ceiling on Main level. Large open concept Family Room with gas fireplace. Practical kitchen with Bosch stainless steel appliance, granite countertops, ceramic backsplash and center island. Spacious Primary bedroom features walk-in closet and a 5pc Ensuite with towel warmer. Exceptional Great room with walk out to deck and back yard. Two decks 240 sq ft each. Potential for In-Law Suite or apartment with separate entrance through garage. Amazing location with walking distance to parks, kids playground, walking/biking trails, shopping, restaurants, best schools in the GTA and more. ***MUST SEE*** |
| Price | $1,328,888 |
| Taxes: | $5271.30 |
| Occupancy: | Owner |
| Address: | 134 Lacewood Driv , Richmond Hill, L4S 0E5, York |
| Lot Size: | 20.01 x 108.27 (Feet) |
| Directions/Cross Streets: | Yonge St / Gamble Rd |
| Rooms: | 8 |
| Rooms +: | 1 |
| Bedrooms: | 3 |
| Bedrooms +: | 0 |
| Kitchens: | 1 |
| Family Room: | T |
| Basement: | Finished |
| Level/Floor | Room | Length(ft) | Width(ft) | Descriptions | |
| Room 1 | Second | Family Ro | 20.57 | 9.91 | Hardwood Floor, Open Concept, Gas Fireplace |
| Room 2 | Second | Dining Ro | 17.91 | 12 | Hardwood Floor, Formal Rm |
| Room 3 | Second | Kitchen | 10.92 | 8.99 | Ceramic Floor, Stainless Steel Appl, Centre Island |
| Room 4 | Second | Breakfast | 10.43 | 8.99 | Hardwood Floor, Open Concept, W/O To Deck |
| Room 5 | Third | Primary B | 17.25 | 12.82 | Broadloom, 5 Pc Ensuite, Walk-In Closet(s) |
| Room 6 | Third | Bedroom 2 | 13.15 | 9.32 | Broadloom, Closet |
| Room 7 | Third | Bedroom 3 | 13.32 | 9.09 | Broadloom, Closet |
| Room 8 | Ground | Great Roo | 18.99 | 13.15 | Broadloom, W/O To Deck, Overlooks Ravine |
| Room 9 | Basement | Recreatio | 22.83 | 18.4 | Broadloom, 4 Pc Bath |
| Washroom Type | No. of Pieces | Level |
| Washroom Type 1 | 5 | 3rd |
| Washroom Type 2 | 4 | 3rd |
| Washroom Type 3 | 2 | 2nd |
| Washroom Type 4 | 2 | Ground |
| Washroom Type 5 | 4 | Bsmt |
| Washroom Type 6 | 5 | Third |
| Washroom Type 7 | 4 | Third |
| Washroom Type 8 | 2 | Second |
| Washroom Type 9 | 2 | Ground |
| Washroom Type 10 | 4 | Basement |
| Total Area: | 0.00 |
| Approximatly Age: | 6-15 |
| Property Type: | Att/Row/Townhouse |
| Style: | 3-Storey |
| Exterior: | Brick |
| Garage Type: | Built-In |
| (Parking/)Drive: | Mutual |
| Drive Parking Spaces: | 2 |
| Park #1 | |
| Parking Type: | Mutual |
| Park #2 | |
| Parking Type: | Mutual |
| Pool: | None |
| Approximatly Age: | 6-15 |
| Approximatly Square Footage: | 2000-2500 |
| Property Features: | Ravine, Public Transit, Park, Public Transit, Ravine, School |
| CAC Included: | N |
| Water Included: | N |
| Cabel TV Included: | N |
| Common Elements Included: | N |
| Heat Included: | N |
| Parking Included: | N |
| Condo Tax Included: | N |
| Building Insurance Included: | N |
| Fireplace/Stove: | Y |
| Heat Source: | Gas |
| Heat Type: | Forced Air |
| Central Air Conditioning: | Central Air |
| Central Vac: | Y |
| Laundry Level: | Syste |
| Ensuite Laundry: | F |
| Sewers: | Sewer |
$
%
Years
This calculator is for demonstration purposes only. Always consult a professional
financial advisor before making personal financial decisions.
| Although the information displayed is believed to be accurate, no warranties or representations are made of any kind. |
| INTERNATIONAL REALTY FIRM, INC. |
|
|

Nikki Shahebrahim
Broker
Dir:
647-830-7200
Bus:
905-597-0800
Fax:
905-597-0868
| Virtual Tour | Book Showing | Email a Friend |
Jump To:
At a Glance:
| Type: | Freehold - Att/Row/Townhouse |
| Area: | York |
| Municipality: | Richmond Hill |
| Neighbourhood: | Westbrook |
| Style: | 3-Storey |
| Lot Size: | 20.01 x 108.27(Feet) |
| Approximate Age: | 6-15 |
| Tax: | $5,271.3 |
| Beds: | 3 |
| Baths: | 5 |
| Fireplace: | Y |
| Pool: | None |
Locatin Map:
Payment Calculator:

