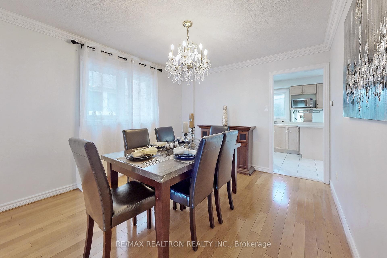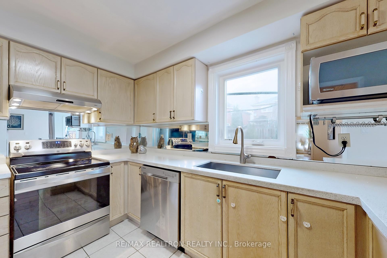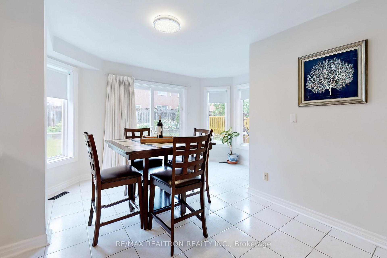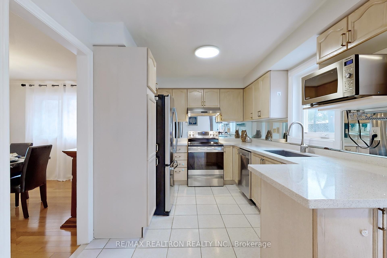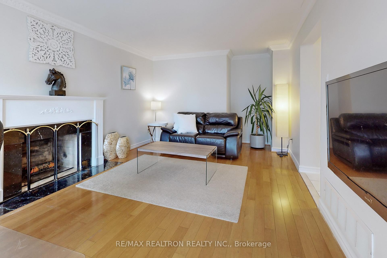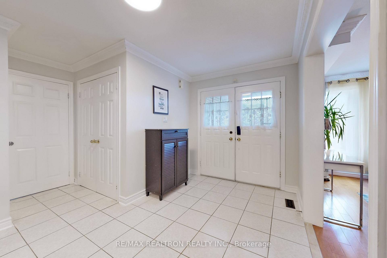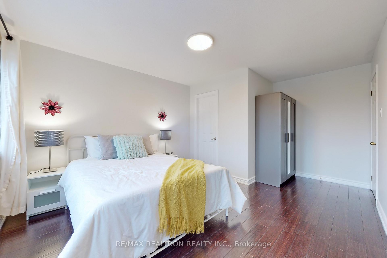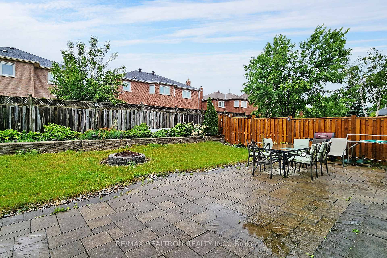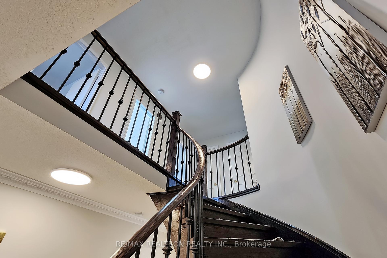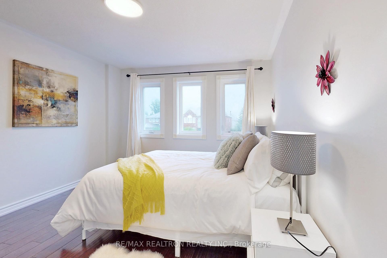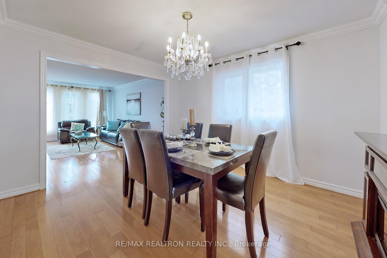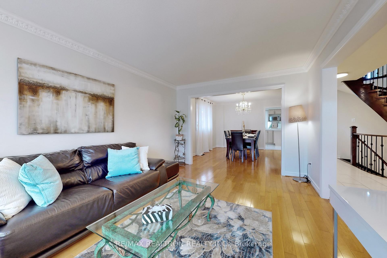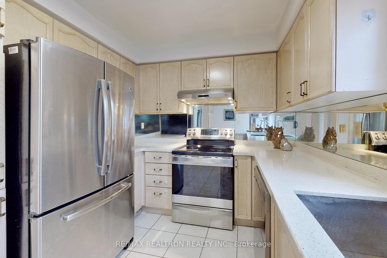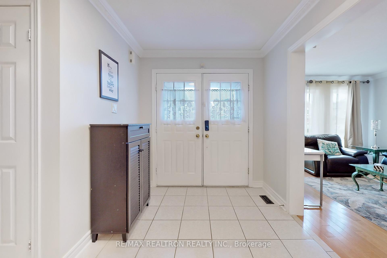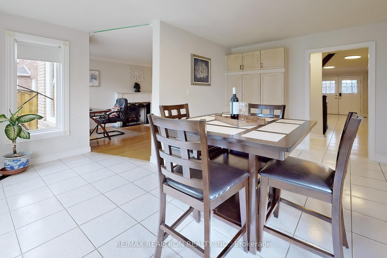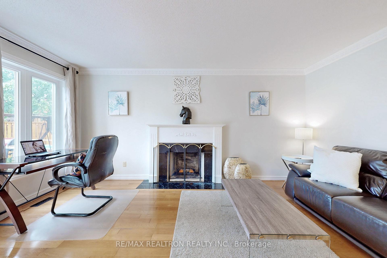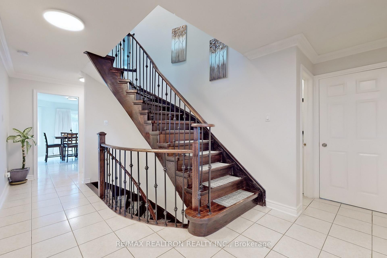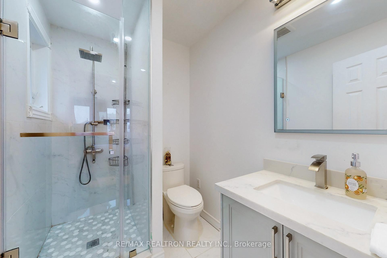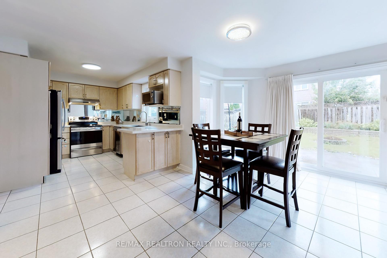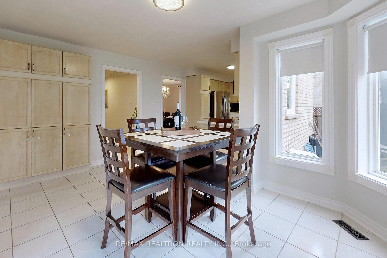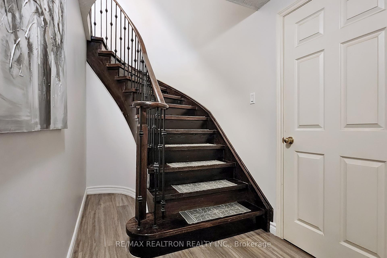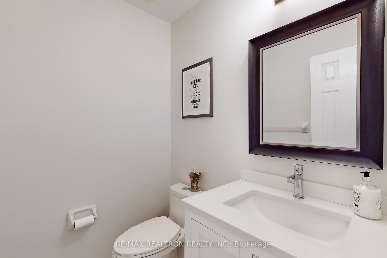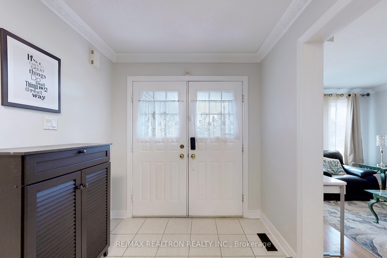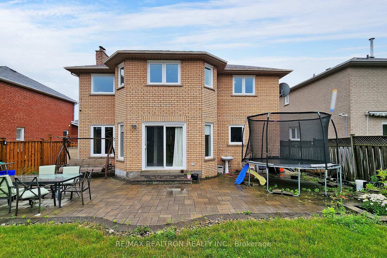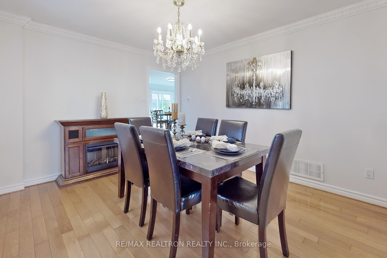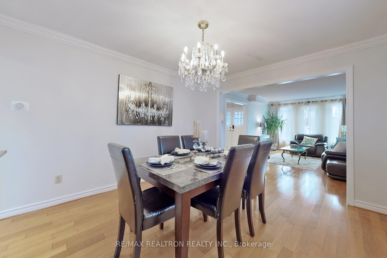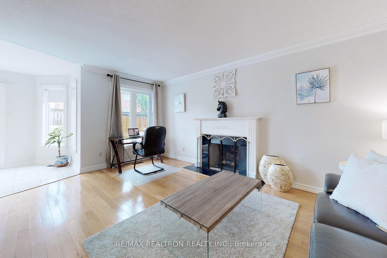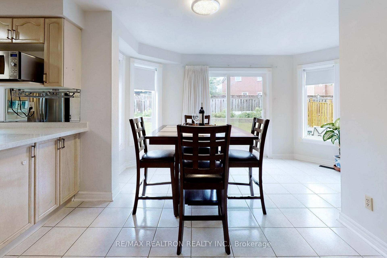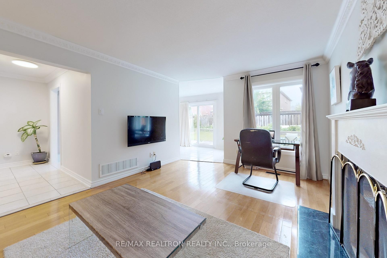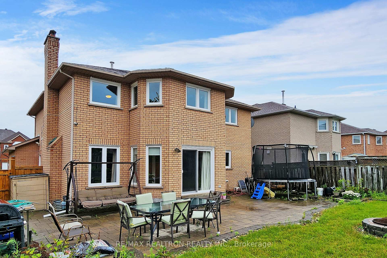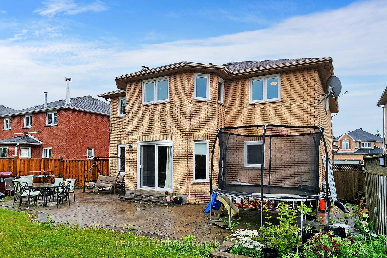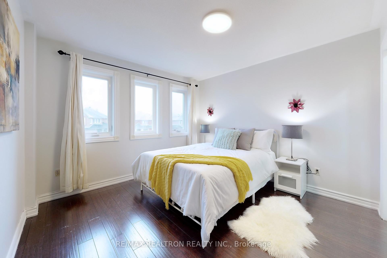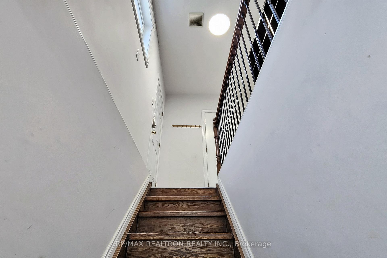$1,200
Available - For Rent
Listing ID: N12017295
32 Subrisco Aven , Richmond Hill, L4S 1B2, York
| Spacious Newly renovated Bedroom With Ensuite in a G-O-R-G-E-O-U-S Detached Home In Prestigious Richmond Hill Area. *Premium Lot Size On A Quiet Street* *Interlock Driveway and backyard, Functional Layout Of total Apprx. 2750 Sf. *Double Door Entrance* Hardwood Flooring On main and second floor* *Fully Fenced Back Yard* .This room featuring a queen size bed. South view with abundant natural light, and beautiful solid wood flooring. The ensuite bathroom boasts a stunning renovation, showcasing twin washbasins with stone countertops and exquisite ceramic tiles. The bathroom also includes a glass shower enclosure. The wash room is adorned with pot lights. Tenant will share the living, dinning, kitchen and family room with other guest. one parking available for extra $100 per month. Tenant pay 20% of all utilities. |
| Price | $1,200 |
| Taxes: | $0.00 |
| Occupancy: | Tenant |
| Address: | 32 Subrisco Aven , Richmond Hill, L4S 1B2, York |
| Directions/Cross Streets: | Bayview & Elgin Mills |
| Rooms: | 6 |
| Bedrooms: | 1 |
| Bedrooms +: | 0 |
| Kitchens: | 1 |
| Family Room: | T |
| Basement: | Apartment |
| Furnished: | Furn |
| Level/Floor | Room | Length(ft) | Width(ft) | Descriptions | |
| Room 1 | Ground | Living | 16.79 | 11.02 | Hardwood Floor, Picture Window, Large Window |
| Room 2 | Ground | Living Ro | 16.79 | 11.02 | Hardwood Floor, Picture Window, Large Window |
| Room 3 | Ground | Dining Ro | 13.05 | 11.02 | Hardwood Floor, Open Concept, Large Window |
| Room 4 | Ground | Family Ro | 16.43 | 11.35 | Hardwood Floor, Overlooks Backyard, Crown Moulding |
| Room 5 | Ground | Kitchen | 12.79 | 9.18 | Ceramic Floor, Pantry, Overlooks Backyard |
| Room 6 | Ground | Breakfast | 9.61 | 14.99 | Ceramic Floor, W/O To Garden, Pantry |
| Room 7 | Second | Bedroom 3 | 16.07 | 10.73 | Bamboo, South View, 5 Pc Ensuite |
| Room 8 | Basement | Laundry |
| Washroom Type | No. of Pieces | Level |
| Washroom Type 1 | 3 | 2nd |
| Washroom Type 2 | 2 | Ground |
| Washroom Type 3 | 3 | Second |
| Washroom Type 4 | 2 | Ground |
| Washroom Type 5 | 0 | |
| Washroom Type 6 | 0 | |
| Washroom Type 7 | 0 |
| Total Area: | 0.00 |
| Property Type: | Detached |
| Style: | 2-Storey |
| Exterior: | Brick |
| Garage Type: | Built-In |
| (Parking/)Drive: | Private, A |
| Drive Parking Spaces: | 1 |
| Park #1 | |
| Parking Type: | Private, A |
| Park #2 | |
| Parking Type: | Private |
| Park #3 | |
| Parking Type: | Available |
| Pool: | None |
| Laundry Access: | Shared, Laund |
| CAC Included: | N |
| Water Included: | N |
| Cabel TV Included: | N |
| Common Elements Included: | N |
| Heat Included: | N |
| Parking Included: | Y |
| Condo Tax Included: | N |
| Building Insurance Included: | N |
| Fireplace/Stove: | Y |
| Heat Source: | Gas |
| Heat Type: | Forced Air |
| Central Air Conditioning: | Central Air |
| Central Vac: | N |
| Laundry Level: | Syste |
| Ensuite Laundry: | F |
| Sewers: | Sewer |
| Although the information displayed is believed to be accurate, no warranties or representations are made of any kind. |
| RE/MAX REALTRON REALTY INC. |
|
|

Nikki Shahebrahim
Broker
Dir:
647-830-7200
Bus:
905-597-0800
Fax:
905-597-0868
| Book Showing | Email a Friend |
Jump To:
At a Glance:
| Type: | Freehold - Detached |
| Area: | York |
| Municipality: | Richmond Hill |
| Neighbourhood: | Devonsleigh |
| Style: | 2-Storey |
| Beds: | 1 |
| Baths: | 2 |
| Fireplace: | Y |
| Pool: | None |
Locatin Map:

