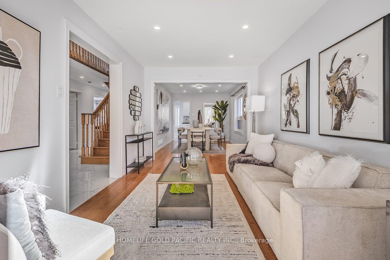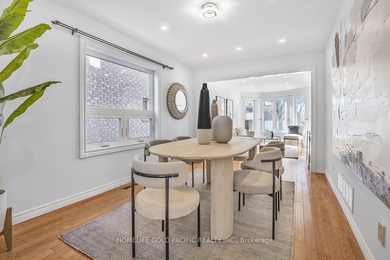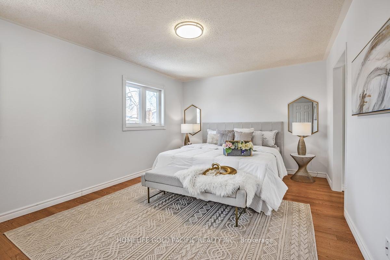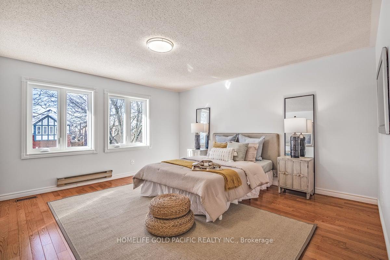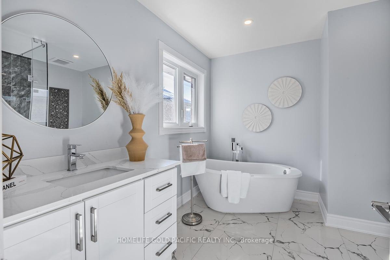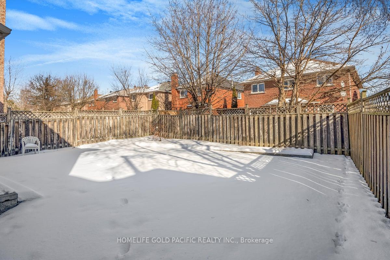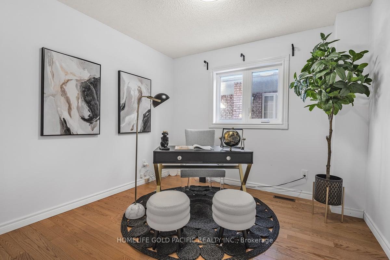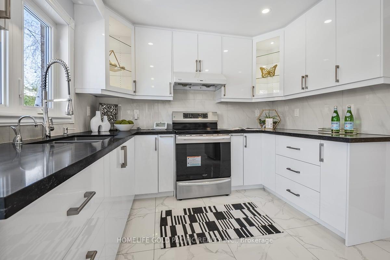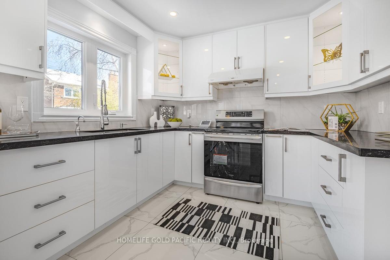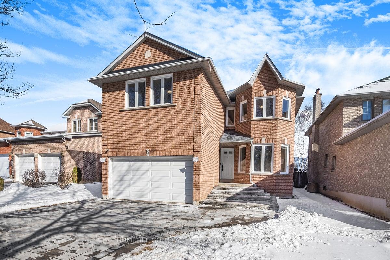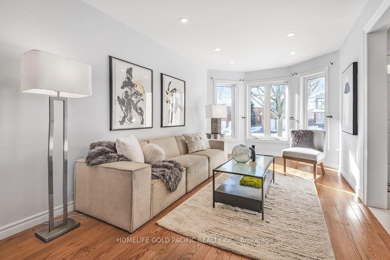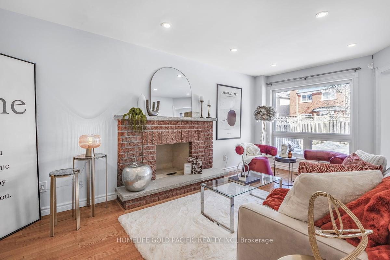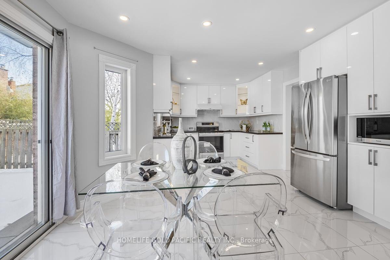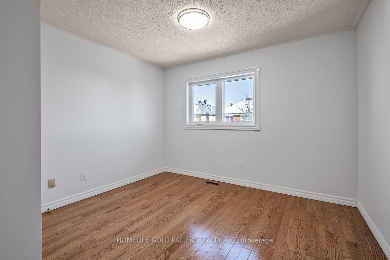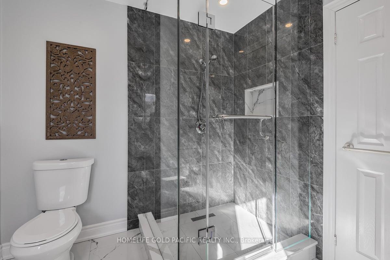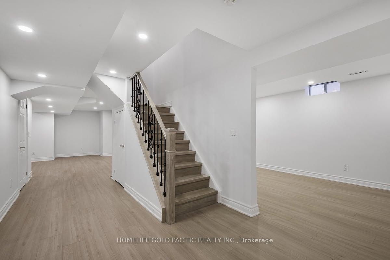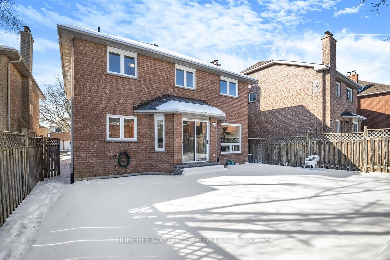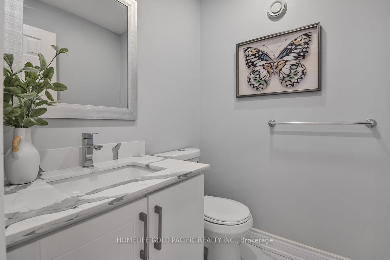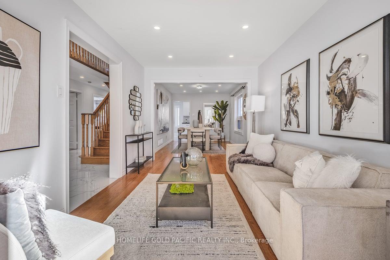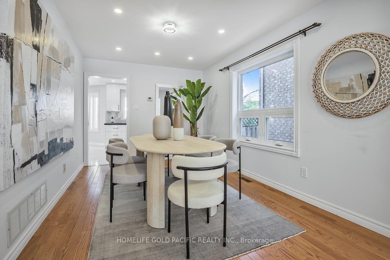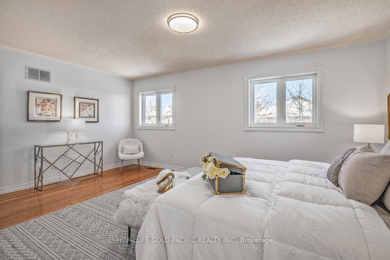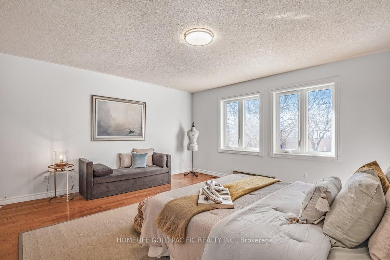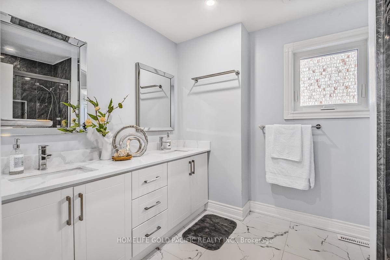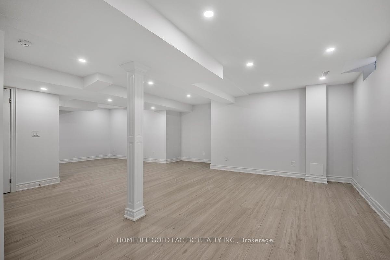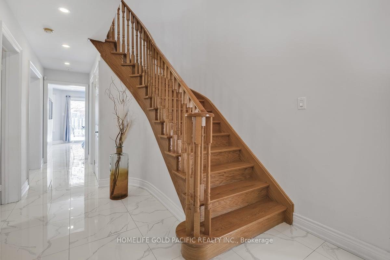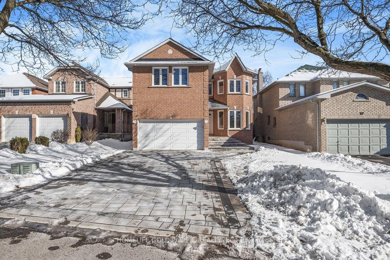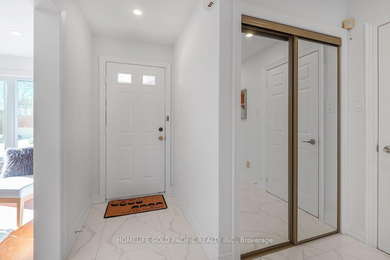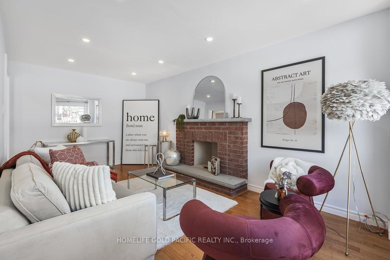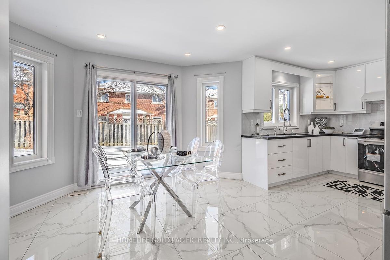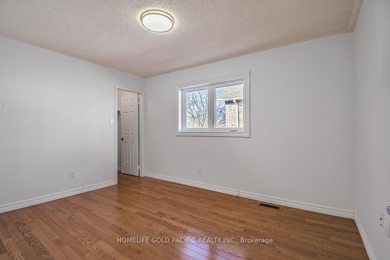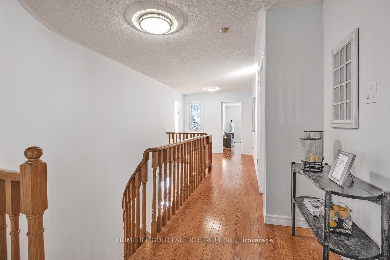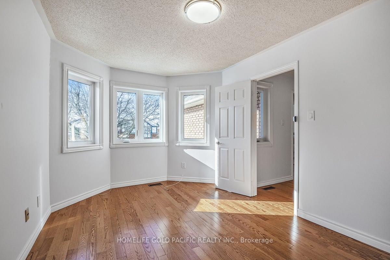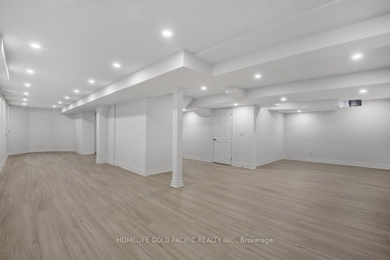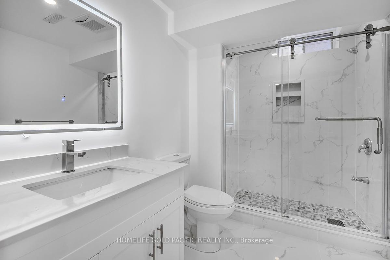$1,738,000
Available - For Sale
Listing ID: N11962954
19 Estoril St , Richmond Hill, L4C 0B9, Ontario
| Welcome to this stunning 5-bedroom, 4-bathroom detached home in the heart of Richmond Hill! Featuring a functional layout, this beautifully maintained home offers exceptionally large bedrooms on the second floor, providing ample space and comfort. The home boasts a renovated kitchen and washrooms, plus a brand-new, finished basement - perfect for additional living space. Enjoy the convenience of a fully interlocked driveway and backyard, ideal for entertaining. Situated in a wonderful community with caring and friendly neighbours, this home is located in a top-ranking school zone, including Bayview Secondary (IB Program), Adrienne Clarkson PS (French Immersion), and Sixteenth Avenue PS. Easy access to Hwy 407, Hwy 404, and the GO Station makes commuting a breeze. Don't miss this exceptional opportunity! |
| Price | $1,738,000 |
| Taxes: | $7667.35 |
| Address: | 19 Estoril St , Richmond Hill, L4C 0B9, Ontario |
| Lot Size: | 40.13 x 112.04 (Feet) |
| Directions/Cross Streets: | 16th Avenue / Yonge Street |
| Rooms: | 11 |
| Bedrooms: | 5 |
| Bedrooms +: | |
| Kitchens: | 1 |
| Family Room: | N |
| Basement: | Finished |
| Level/Floor | Room | Length(ft) | Width(ft) | Descriptions | |
| Room 1 | Ground | Living | 17.65 | 10 | Hardwood Floor, Bay Window, Pot Lights |
| Room 2 | Ground | Dining | 14.99 | 10 | Combined W/Kitchen, Combined W/Dining, Pot Lights |
| Room 3 | Ground | Kitchen | 10.14 | 10 | Stainless Steel Appl, W/O To Yard, Pot Lights |
| Room 4 | Ground | Family | 18.63 | 10.14 | Hardwood Floor, Large Window, Pot Lights |
| Room 5 | Ground | Office | 10.3 | 10.14 | Hardwood Floor, Window |
| Room 6 | 2nd | Prim Bdrm | 18.01 | 12 | 4 Pc Ensuite, His/Hers Closets, W/I Closet |
| Room 7 | 2nd | 2nd Br | 11.48 | 9.64 | Hardwood Floor, Closet |
| Room 8 | 2nd | 3rd Br | 13.32 | 9.97 | Hardwood Floor, Closet |
| Room 9 | 2nd | 4th Br | 16.01 | 14.66 | Hardwood Floor, W/I Closet |
| Room 10 | 2nd | 5th Br | 14.99 | 9.97 | Hardwood Floor, Bay Window, Closet |
| Room 11 | Bsmt | Rec |
| Washroom Type | No. of Pieces | Level |
| Washroom Type 1 | 4 | 2nd |
| Washroom Type 2 | 4 | 2nd |
| Washroom Type 3 | 2 | Bsmt |
| Washroom Type 4 | 3 | Bsmt |
| Property Type: | Detached |
| Style: | 2-Storey |
| Exterior: | Brick |
| Garage Type: | Built-In |
| (Parking/)Drive: | Private |
| Drive Parking Spaces: | 4 |
| Pool: | None |
| Approximatly Square Footage: | 2500-3000 |
| Property Features: | Library, Park, Rec Centre, School |
| Fireplace/Stove: | Y |
| Heat Source: | Gas |
| Heat Type: | Forced Air |
| Central Air Conditioning: | Central Air |
| Central Vac: | N |
| Sewers: | Sewers |
| Water: | Municipal |
$
%
Years
This calculator is for demonstration purposes only. Always consult a professional
financial advisor before making personal financial decisions.
| Although the information displayed is believed to be accurate, no warranties or representations are made of any kind. |
| HOMELIFE GOLD PACIFIC REALTY INC. |
|
|

Nikki Shahebrahim
Broker
Dir:
647-830-7200
Bus:
905-597-0800
Fax:
905-597-0868
| Virtual Tour | Book Showing | Email a Friend |
Jump To:
At a Glance:
| Type: | Freehold - Detached |
| Area: | York |
| Municipality: | Richmond Hill |
| Neighbourhood: | Observatory |
| Style: | 2-Storey |
| Lot Size: | 40.13 x 112.04(Feet) |
| Tax: | $7,667.35 |
| Beds: | 5 |
| Baths: | 4 |
| Fireplace: | Y |
| Pool: | None |
Locatin Map:
Payment Calculator:

