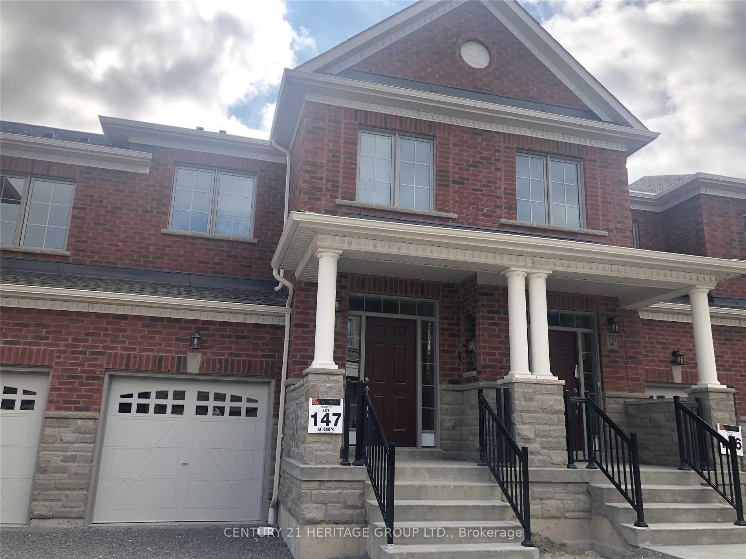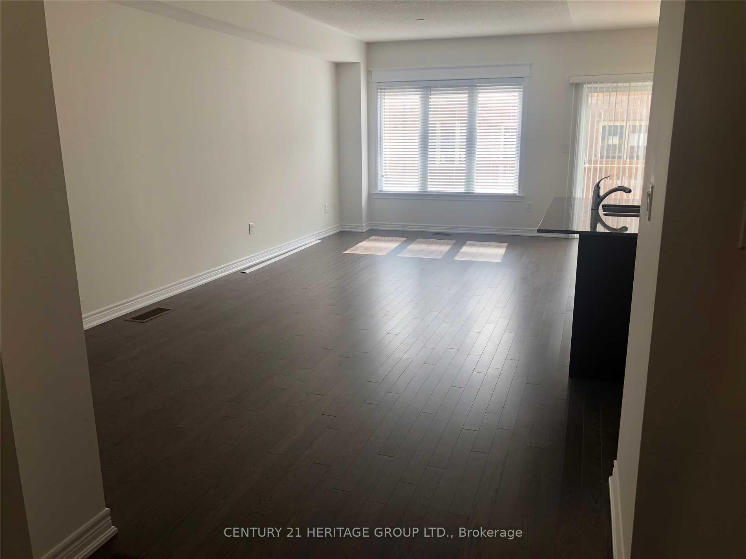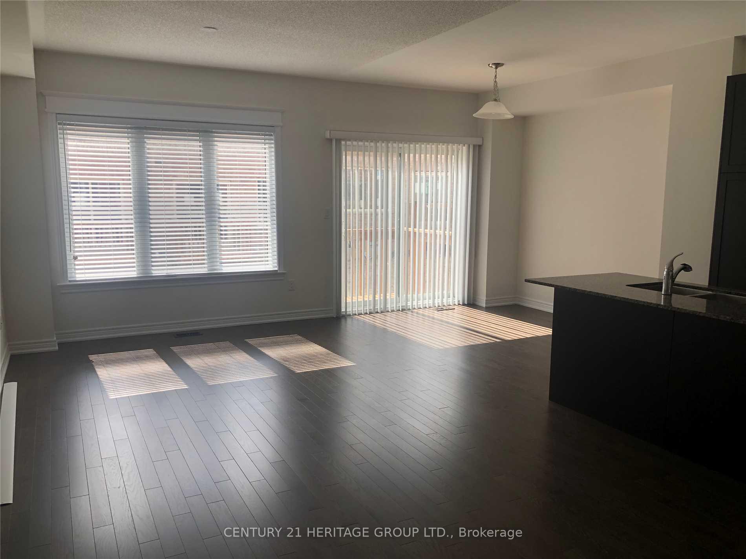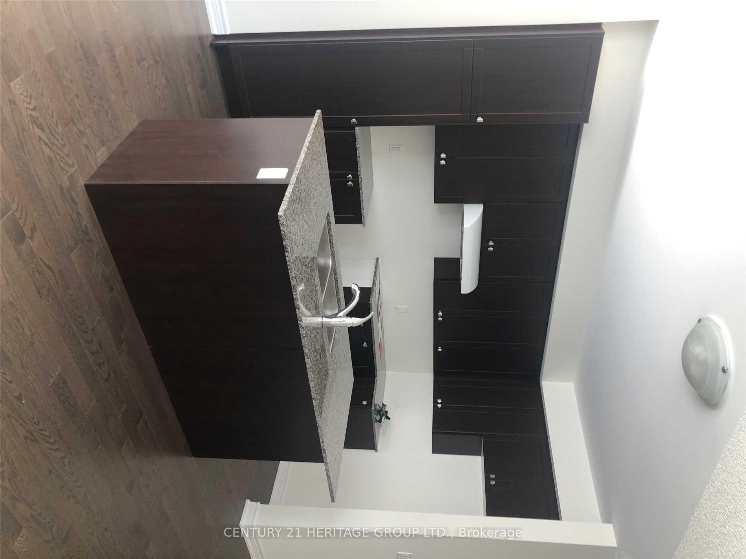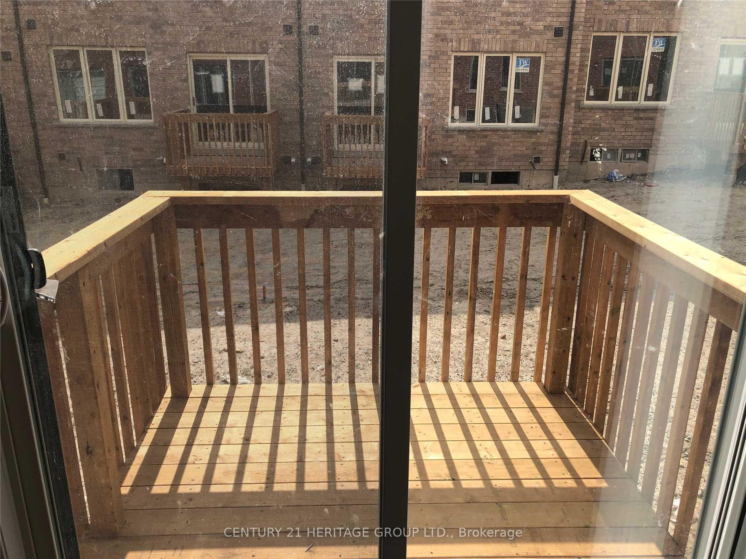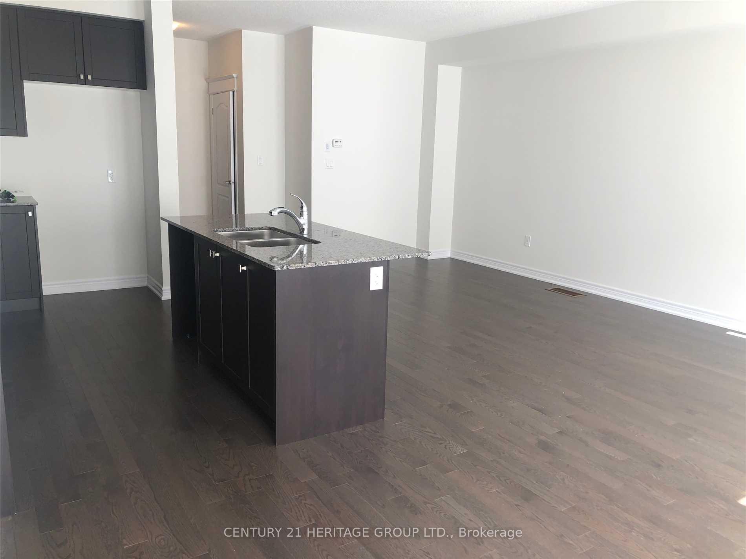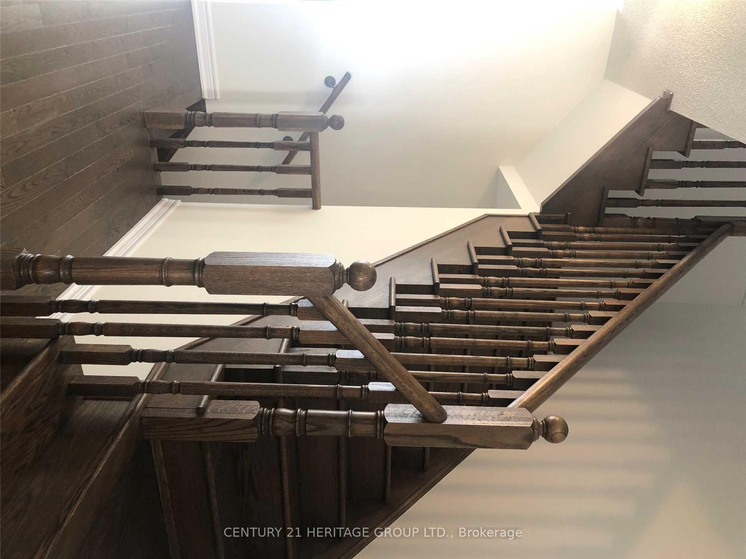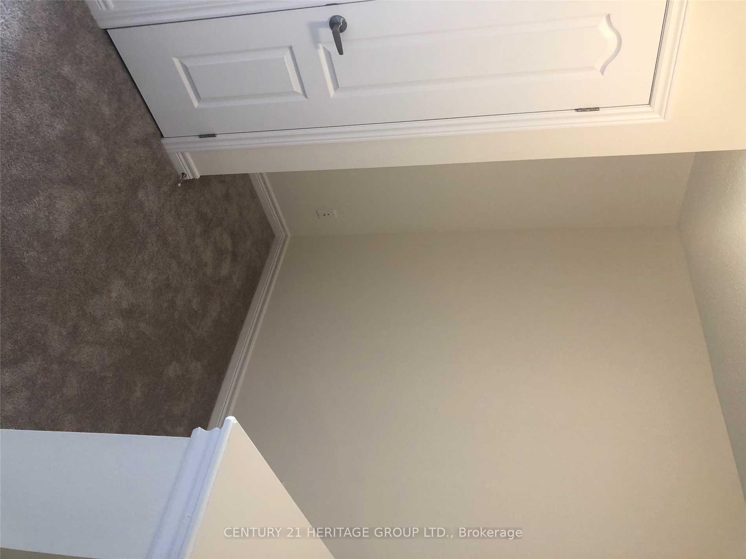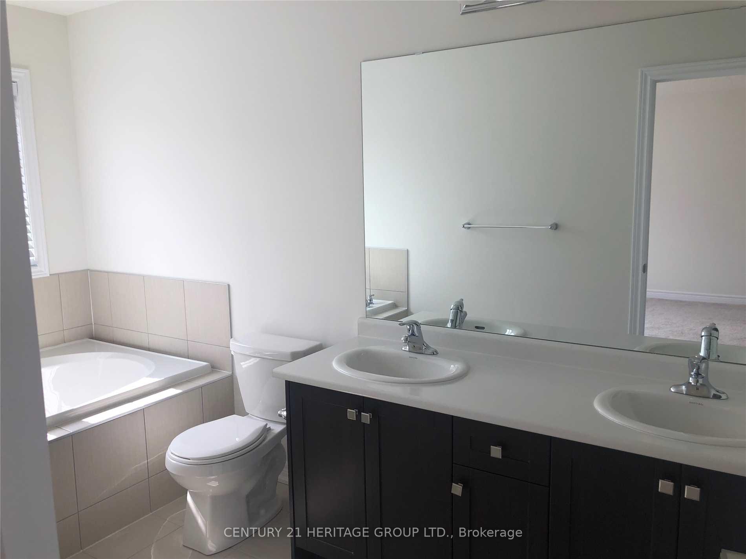$3,300
Available - For Rent
Listing ID: N12019173
57 Thornapple Lane , Richmond Hill, L3G 1H3, York
| Executive, Luxury Townhouse In The Prestigious Oak Knoll. Features: Dark Hardwood In Main Floor With Matching Oak Staircase, Gourmet Upgraded Kitchen With Granite Counter Top & Top S/S Appliances, 9 F. Ceiling In Main Floor, Tons Of Upgrade, Master With 4 Pc Ensuite & Walk-In Closet ,Main Floor Laundry, Minutes To Bloomington Go Station, Hwy 404, Lake Wilcox, Top School Richmond Green District.Stainless Steel (Double Door Fridge, Stove, Dishwasher, Range Hood),Washer& Dryer, Blinds, Central Air Condition, Existing Electric Lighting, Window Covering, Garage Door Opener And Remote, **Tenant Pays All Utilities(Gas, Water, Hydro) , Insurance, Hot Water Rental. ** House Is Fully Freshly Painted And Carpet Is Professionally Washed And Cleaned. |
| Price | $3,300 |
| Taxes: | $0.00 |
| Occupancy: | Vacant |
| Address: | 57 Thornapple Lane , Richmond Hill, L3G 1H3, York |
| Directions/Cross Streets: | Yonge And Bloomington |
| Rooms: | 8 |
| Bedrooms: | 3 |
| Bedrooms +: | 0 |
| Kitchens: | 1 |
| Family Room: | T |
| Basement: | Full |
| Furnished: | Unfu |
| Level/Floor | Room | Length(ft) | Width(ft) | Descriptions | |
| Room 1 | Main | Living | 14.99 | 10.59 | Hardwood Floor, Combined W/Dining, Large Window |
| Room 2 | Main | Living Ro | 14.99 | 10.59 | Hardwood Floor, Combined w/Dining, Large Window |
| Room 3 | Main | Dining Ro | 10.59 | 9.58 | Hardwood Floor, Combined w/Living, Open Concept |
| Room 4 | Main | Kitchen | 12.5 | 8.59 | Hardwood Floor, Granite Counters, Centre Island |
| Room 5 | Main | Breakfast | 10.99 | 8.59 | Hardwood Floor, W/O To Yard, Open Concept |
| Room 6 | Second | Primary B | 15.97 | 12.6 | Walk-In Closet(s), Window, 4 Pc Ensuite |
| Room 7 | Second | Bedroom 2 | 14.14 | 9.77 | Double Closet, Window |
| Room 8 | Second | Bedroom 3 | 13.58 | 8.99 | Double Closet, Window |
| Room 9 | Second | Den | 7.68 | 5.87 | Open Concept |
| Washroom Type | No. of Pieces | Level |
| Washroom Type 1 | 2 | Main |
| Washroom Type 2 | 3 | 2nd |
| Washroom Type 3 | 4 | 2nd |
| Washroom Type 4 | 2 | Main |
| Washroom Type 5 | 3 | Second |
| Washroom Type 6 | 4 | Second |
| Washroom Type 7 | 0 | |
| Washroom Type 8 | 0 |
| Total Area: | 0.00 |
| Approximatly Age: | New |
| Property Type: | Att/Row/Townhouse |
| Style: | 2-Storey |
| Exterior: | Brick, Stone |
| Garage Type: | Built-In |
| (Parking/)Drive: | Private, A |
| Drive Parking Spaces: | 1 |
| Park #1 | |
| Parking Type: | Private, A |
| Park #2 | |
| Parking Type: | Private |
| Park #3 | |
| Parking Type: | Available |
| Pool: | None |
| Laundry Access: | Ensuite |
| Other Structures: | Fence - Full |
| Approximatly Age: | New |
| Approximatly Square Footage: | 1500-2000 |
| Property Features: | Fenced Yard, Hospital, Lake/Pond, Library, Park, Public Transit |
| CAC Included: | Y |
| Water Included: | N |
| Cabel TV Included: | N |
| Common Elements Included: | Y |
| Heat Included: | N |
| Parking Included: | N |
| Condo Tax Included: | N |
| Building Insurance Included: | N |
| Fireplace/Stove: | N |
| Heat Source: | Gas |
| Heat Type: | Forced Air |
| Central Air Conditioning: | Central Air |
| Central Vac: | N |
| Laundry Level: | Syste |
| Ensuite Laundry: | F |
| Sewers: | Sewer |
| Although the information displayed is believed to be accurate, no warranties or representations are made of any kind. |
| CENTURY 21 HERITAGE GROUP LTD. |
|
|

Nikki Shahebrahim
Broker
Dir:
647-830-7200
Bus:
905-597-0800
Fax:
905-597-0868
| Book Showing | Email a Friend |
Jump To:
At a Glance:
| Type: | Freehold - Att/Row/Townhouse |
| Area: | York |
| Municipality: | Richmond Hill |
| Neighbourhood: | Oak Ridges Lake Wilcox |
| Style: | 2-Storey |
| Approximate Age: | New |
| Beds: | 3 |
| Baths: | 3 |
| Fireplace: | N |
| Pool: | None |
Locatin Map:

