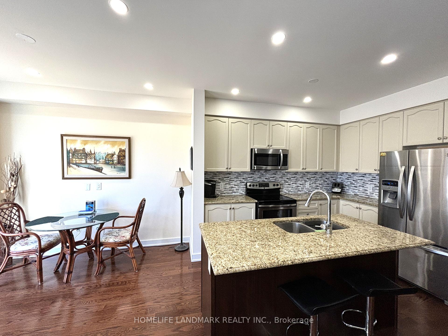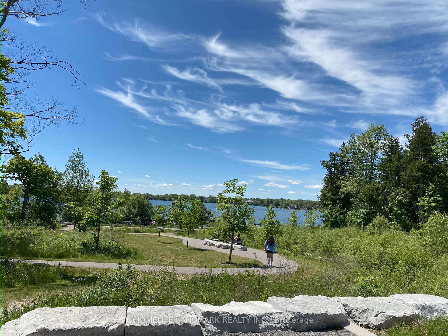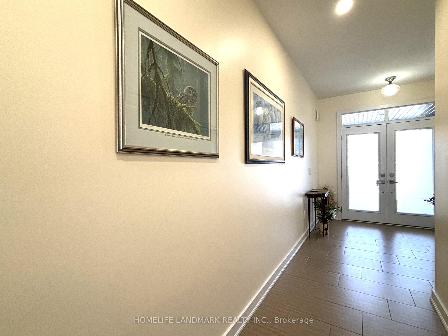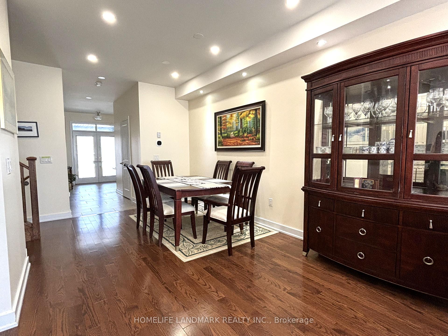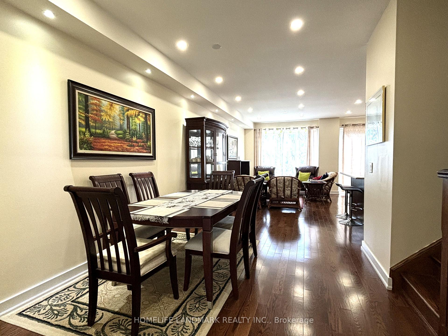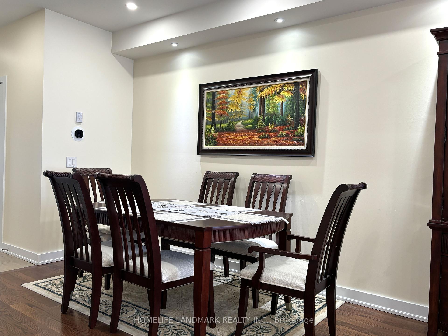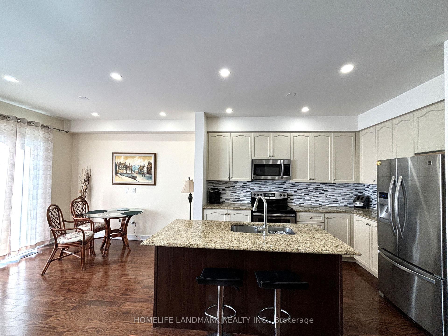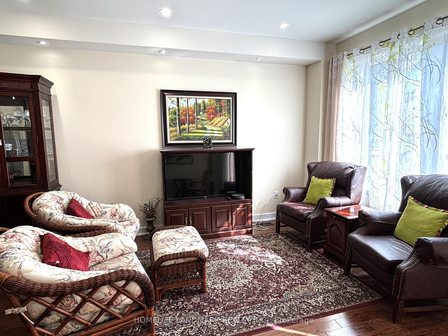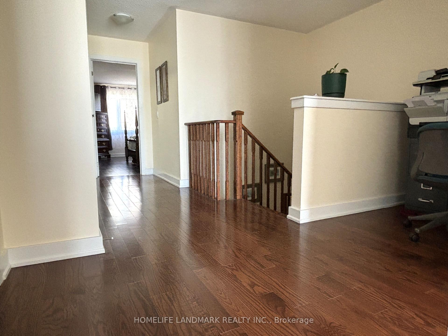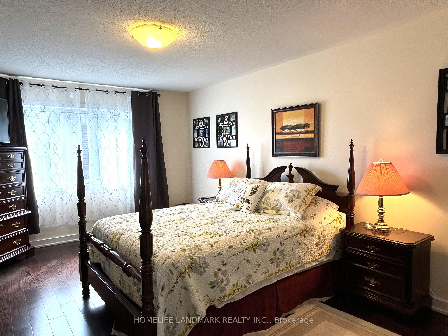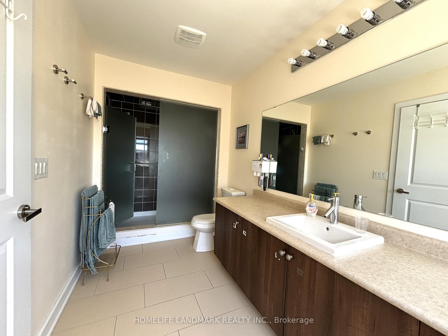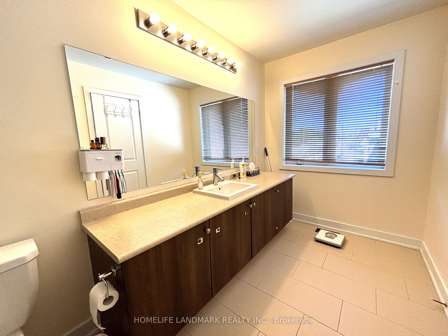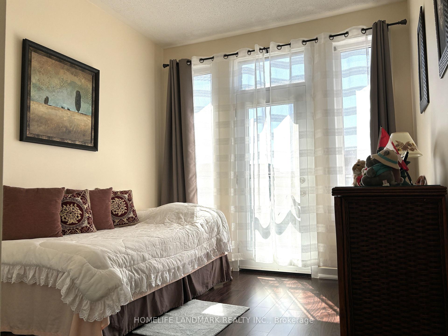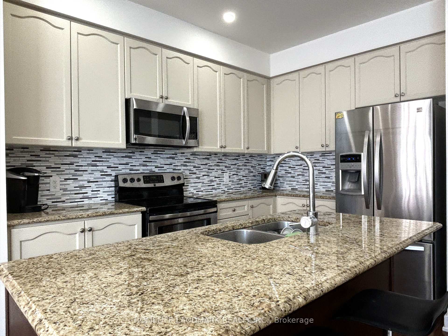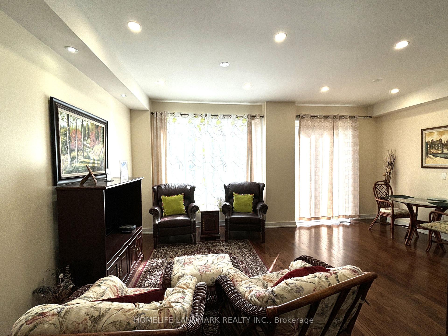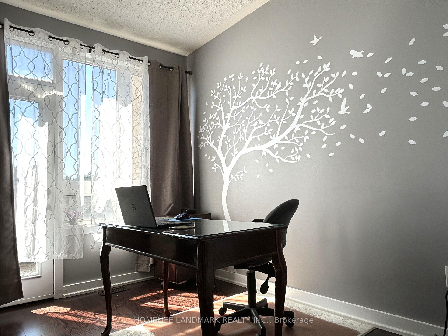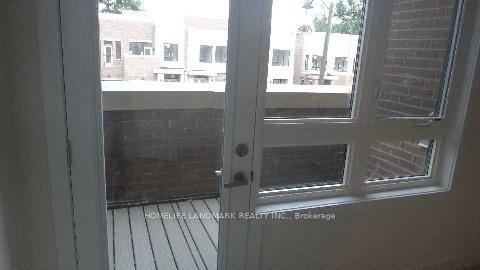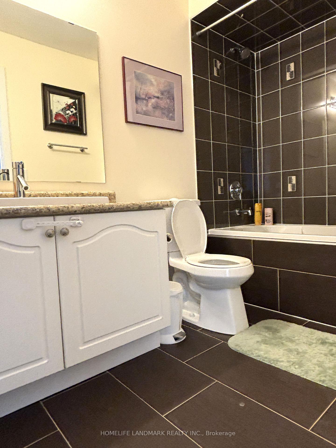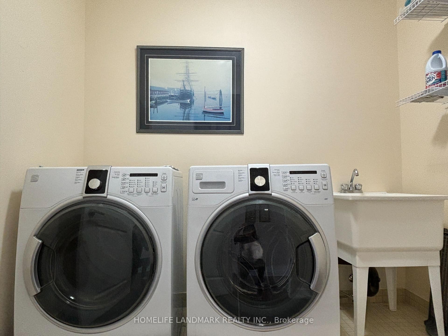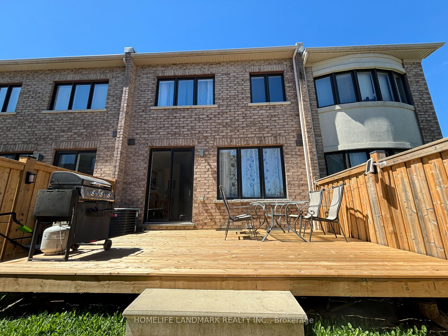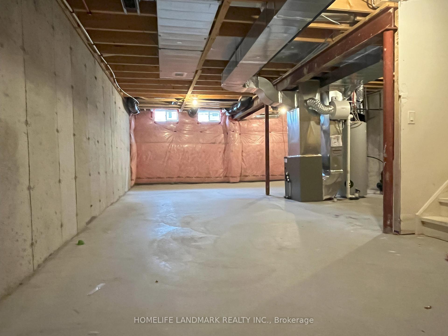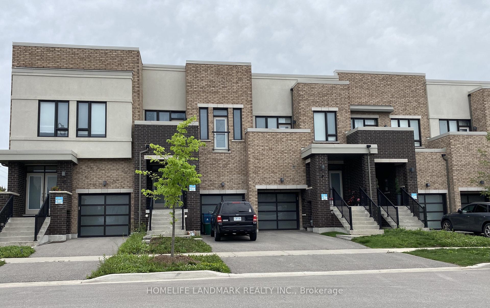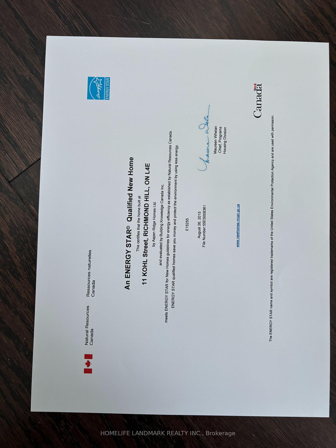$1,329,900
Available - For Sale
Listing ID: N12017764
11 Kohl St , Richmond Hill, L4E 1C6, Ontario
| Award-Winning Aspen Ridge building - Freehold Town House in the contemporary elegance prestigious Kettle Lakes club on Bayview. 1746Sqf with 9 Ft Ceiling On 1st Fl, and high ceiling in bedrooms. New Spotlight on main fl. Hardwood Floor Thru-Out. open concept kitchen, living, dining immediately feels spacious. S/S Appliances, center island, Quartz Counter Top In Kitchen, 2nd Fl Laundry, newly Paint Thru-Out brings fresh felling. Central Humidifier, Energy Star certified home. new wood deck in backyard to enjoy outdoor w/ fully fenced yard. Short Walking Distance To Lake Wilcox, Oak Ridges Community Centre, Parks & Hiking Trails, Minute Drive To Gormley Go Train Station. within the sought-after Richmond Green High School zone. lake, golf, forest and trails are all steps away. |
| Price | $1,329,900 |
| Taxes: | $4613.29 |
| Assessment Year: | 2024 |
| Address: | 11 Kohl St , Richmond Hill, L4E 1C6, Ontario |
| Lot Size: | 19.69 x 100.07 (Feet) |
| Directions/Cross Streets: | PT BLK 58, PLAN 65M4365, PT 4, 65R35331, SUBJECT TO AN EASEMENT FOR ENTRY AS IN YR1004725 SUBJECT TO |
| Rooms: | 10 |
| Bedrooms: | 3 |
| Bedrooms +: | |
| Kitchens: | 1 |
| Family Room: | N |
| Basement: | Full, Unfinished |
| Level/Floor | Room | Length(ft) | Width(ft) | Descriptions | |
| Room 1 | Main | Foyer | 16.4 | 9.84 | Ceramic Floor, Closet |
| Room 2 | Main | Dining | 29.19 | 10.17 | Combined W/Living, Hardwood Floor, Open Concept |
| Room 3 | Main | Living | 29.19 | 10.17 | Combined W/Dining, Hardwood Floor, O/Looks Backyard |
| Room 4 | Main | Kitchen | 12.14 | 8.86 | Open Concept, Hardwood Floor, Centre Island |
| Room 5 | Main | Breakfast | 10 | 8.86 | Open Concept, Hardwood Floor, O/Looks Backyard |
| Room 6 | 2nd | Prim Bdrm | 12.14 | 17.06 | 5 Pc Ensuite, Hardwood Floor, W/I Closet |
| Room 7 | 2nd | 2nd Br | 9.51 | 11.48 | Closet, Hardwood Floor, Juliette Balcony |
| Room 8 | 2nd | 3rd Br | 8.86 | 11.15 | Closet, Hardwood Floor, Walk-Out |
| Room 9 | 2nd | Den | 13.12 | 5.9 | Open Concept, Hardwood Floor |
| Room 10 | 2nd | Laundry | 7.87 | 6.56 | Separate Rm, Ceramic Floor |
| Washroom Type | No. of Pieces | Level |
| Washroom Type 1 | 5 | 2nd |
| Washroom Type 2 | 4 | 2nd |
| Washroom Type 3 | 2 | Main |
| Approximatly Age: | 6-15 |
| Property Type: | Att/Row/Twnhouse |
| Style: | 2-Storey |
| Exterior: | Brick |
| Garage Type: | Attached |
| Drive Parking Spaces: | 2 |
| Pool: | None |
| Approximatly Age: | 6-15 |
| Approximatly Square Footage: | 1500-2000 |
| Fireplace/Stove: | N |
| Heat Source: | Gas |
| Heat Type: | Forced Air |
| Central Air Conditioning: | Central Air |
| Central Vac: | N |
| Laundry Level: | Upper |
| Sewers: | Sewers |
| Water: | Municipal |
| Utilities-Cable: | A |
| Utilities-Hydro: | Y |
| Utilities-Gas: | Y |
| Utilities-Telephone: | A |
$
%
Years
This calculator is for demonstration purposes only. Always consult a professional
financial advisor before making personal financial decisions.
| Although the information displayed is believed to be accurate, no warranties or representations are made of any kind. |
| HOMELIFE LANDMARK REALTY INC. |
|
|

Nikki Shahebrahim
Broker
Dir:
647-830-7200
Bus:
905-597-0800
Fax:
905-597-0868
| Book Showing | Email a Friend |
Jump To:
At a Glance:
| Type: | Freehold - Att/Row/Twnhouse |
| Area: | York |
| Municipality: | Richmond Hill |
| Neighbourhood: | Oak Ridges Lake Wilcox |
| Style: | 2-Storey |
| Lot Size: | 19.69 x 100.07(Feet) |
| Approximate Age: | 6-15 |
| Tax: | $4,613.29 |
| Beds: | 3 |
| Baths: | 3 |
| Fireplace: | N |
| Pool: | None |
Locatin Map:
Payment Calculator:

