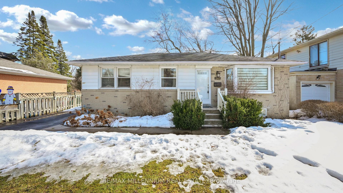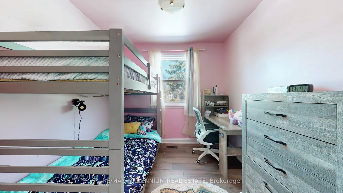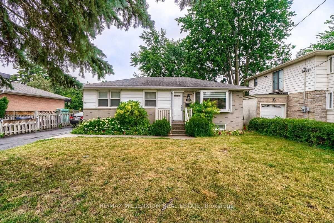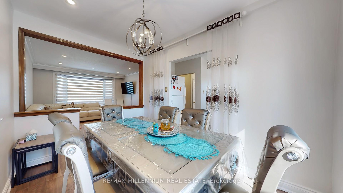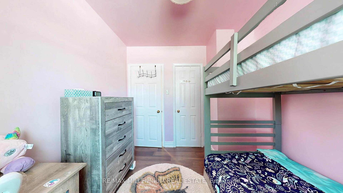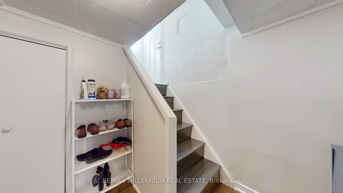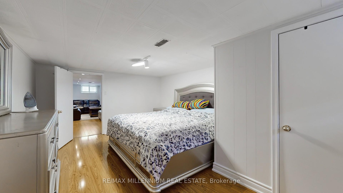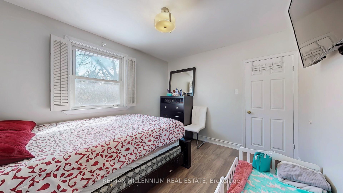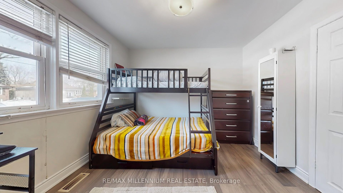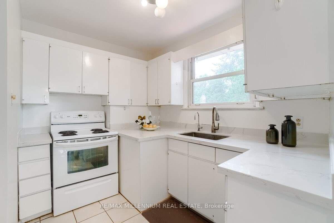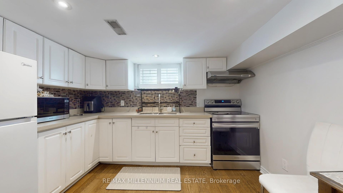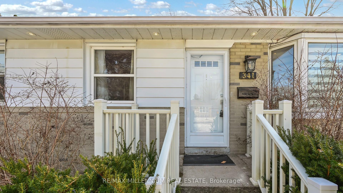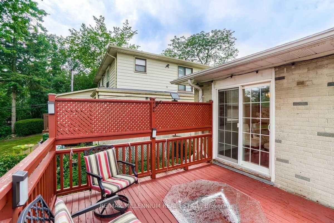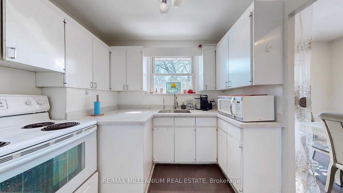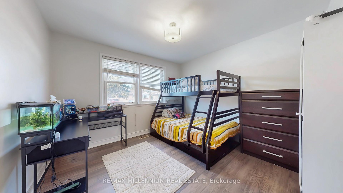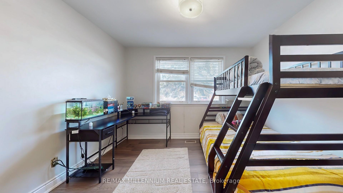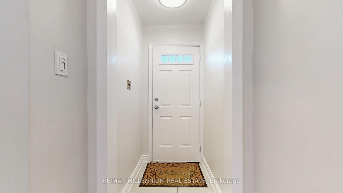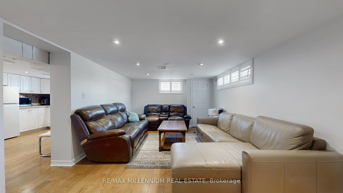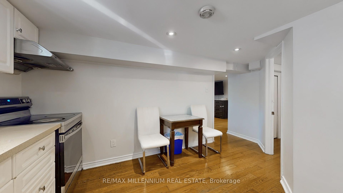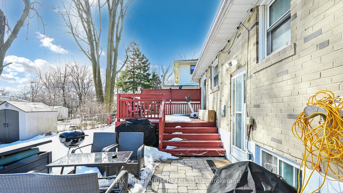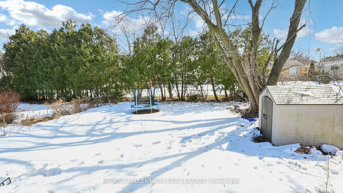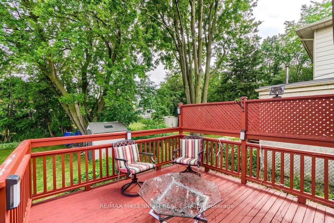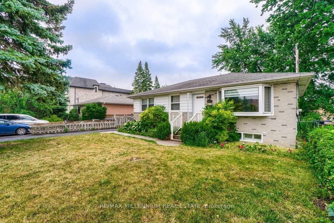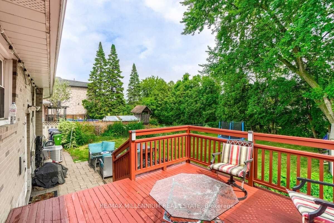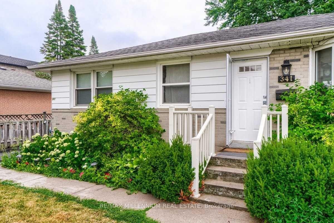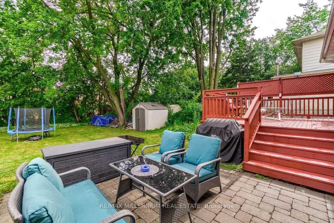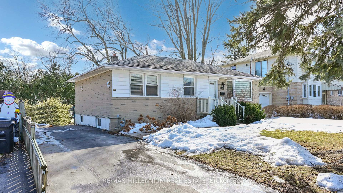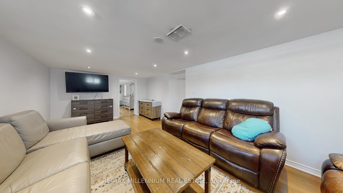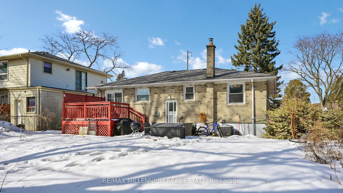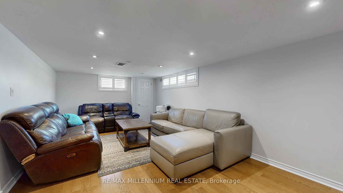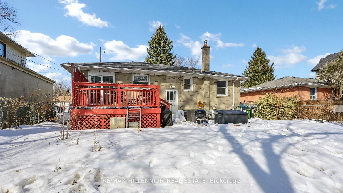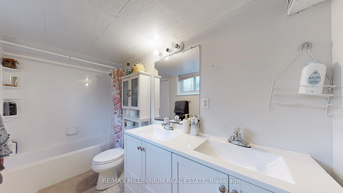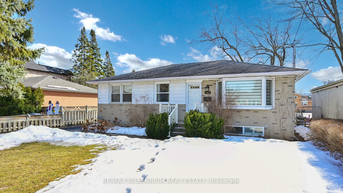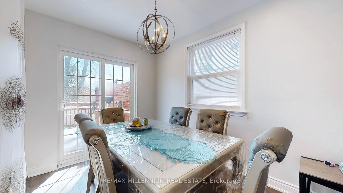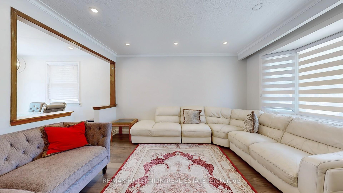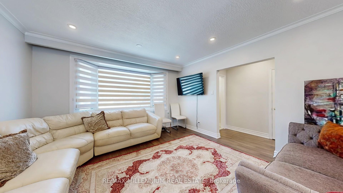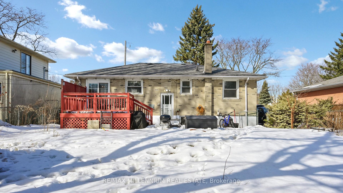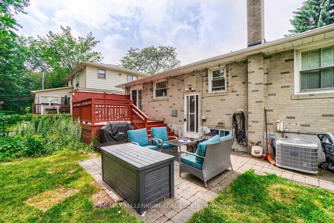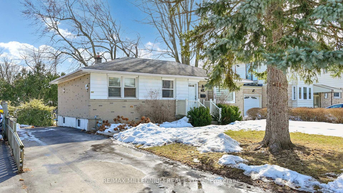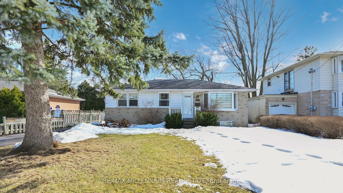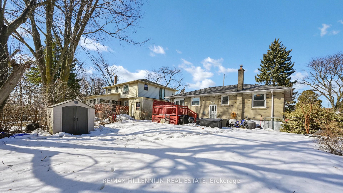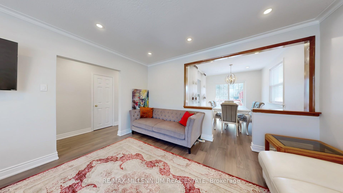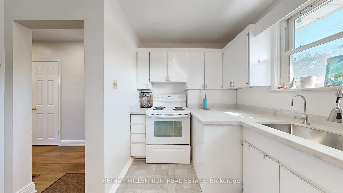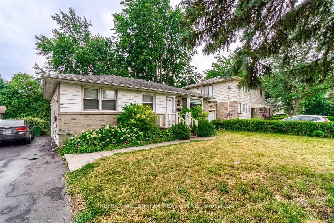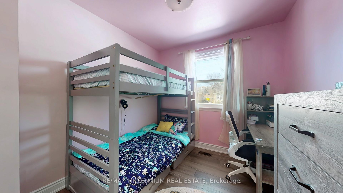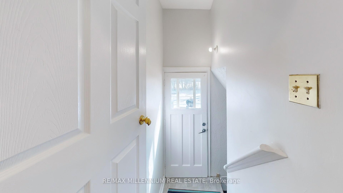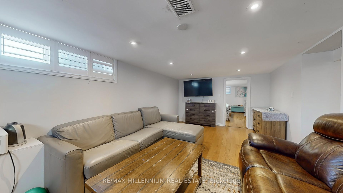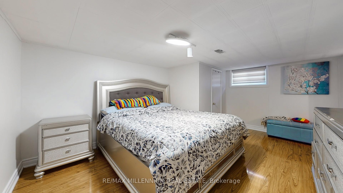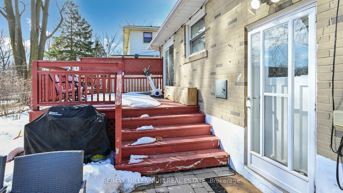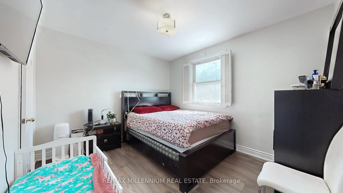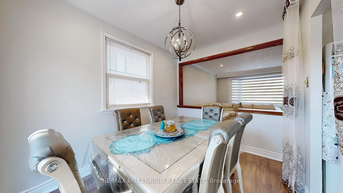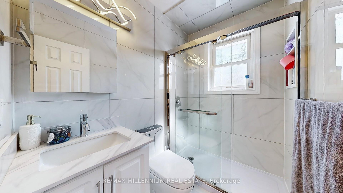$1,299,000
Available - For Sale
Listing ID: C12011838
341 Moore Park Ave , Toronto, M2R 2R5, Ontario
| Prime North York Opportunity Live In or Rebuild: Discover an exceptional opportunity in the highly sought-after Newtonbrook neighbourhood! This solid bungalow sits on a generous 57 x 132 ft pool-sized lot, offering endless potential move in, renovate, or build your dream home in an area surrounded by multi-million dollar properties.Featuring a separate entrance to a spacious one-bedroom basement suite with a living area, kitchen, and full bath, this home provides great versatility. The fully fenced backyard with mature trees and a garden shed offers privacy and tranquility.Located in a prime North York location, just steps from Yonge & Finch Subway, TTC, and close to all essential amenities. Approx. 1350sqft plus Approx.1250 sqft Finished Basement A fantastic development opportunity in a thriving, high-demand community!Let me know if you'd like any specific changes or additions! |
| Price | $1,299,000 |
| Taxes: | $5388.00 |
| Address: | 341 Moore Park Ave , Toronto, M2R 2R5, Ontario |
| Lot Size: | 57.00 x 132.00 (Feet) |
| Directions/Cross Streets: | Bathurst St. & Finch Ave. |
| Rooms: | 6 |
| Bedrooms: | 3 |
| Bedrooms +: | 1 |
| Kitchens: | 1 |
| Kitchens +: | 1 |
| Family Room: | N |
| Basement: | Finished, Sep Entrance |
| Level/Floor | Room | Length(ft) | Width(ft) | Descriptions | |
| Room 1 | Main | Living | 13.91 | 13.81 | Hardwood Floor, Open Concept, O/Looks Frontyard |
| Room 2 | Main | Dining | 11.38 | 8.5 | Hardwood Floor, W/O To Deck |
| Room 3 | Main | Kitchen | 10.73 | 9.32 | Ceramic Floor, Quartz Counter |
| Room 4 | Main | Prim Bdrm | 11.81 | 11.32 | Hardwood Floor |
| Room 5 | Main | 2nd Br | 11.81 | 10.99 | Hardwood Floor |
| Room 6 | Main | 3rd Br | 8.99 | 10.3 | Hardwood Floor |
| Room 7 | Bsmt | Rec | 21.16 | 11.74 | Hardwood Floor |
| Room 8 | Bsmt | 4th Br | 16.83 | 12.3 | Hardwood Floor |
| Room 9 | Bsmt | Kitchen | 9.64 | 11.32 | B/I Appliances |
| Washroom Type | No. of Pieces | Level |
| Washroom Type 1 | 4 | Main |
| Washroom Type 2 | 4 | Bsmt |
| Property Type: | Detached |
| Style: | Bungalow |
| Exterior: | Alum Siding, Brick |
| Garage Type: | None |
| (Parking/)Drive: | Private |
| Drive Parking Spaces: | 3 |
| Pool: | None |
| Approximatly Square Footage: | 1100-1500 |
| Fireplace/Stove: | N |
| Heat Source: | Gas |
| Heat Type: | Forced Air |
| Central Air Conditioning: | Central Air |
| Central Vac: | N |
| Laundry Level: | Lower |
| Sewers: | Sewers |
| Water: | Municipal |
$
%
Years
This calculator is for demonstration purposes only. Always consult a professional
financial advisor before making personal financial decisions.
| Although the information displayed is believed to be accurate, no warranties or representations are made of any kind. |
| RE/MAX MILLENNIUM REAL ESTATE |
|
|

Nikki Shahebrahim
Broker
Dir:
647-830-7200
Bus:
905-597-0800
Fax:
905-597-0868
| Virtual Tour | Book Showing | Email a Friend |
Jump To:
At a Glance:
| Type: | Freehold - Detached |
| Area: | Toronto |
| Municipality: | Toronto |
| Neighbourhood: | Newtonbrook West |
| Style: | Bungalow |
| Lot Size: | 57.00 x 132.00(Feet) |
| Tax: | $5,388 |
| Beds: | 3+1 |
| Baths: | 2 |
| Fireplace: | N |
| Pool: | None |
Locatin Map:
Payment Calculator:

