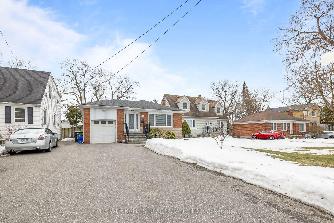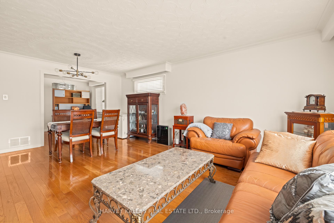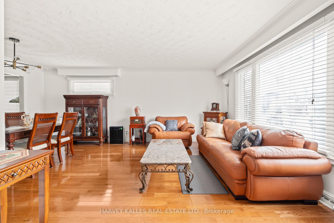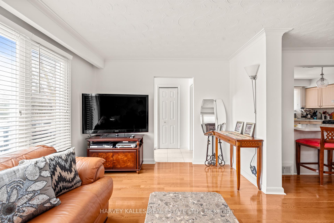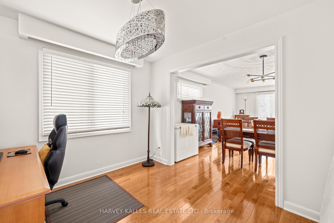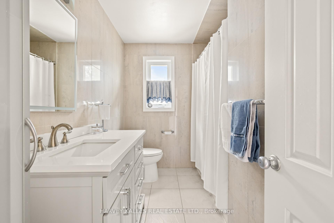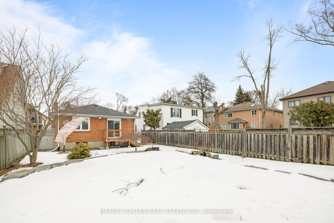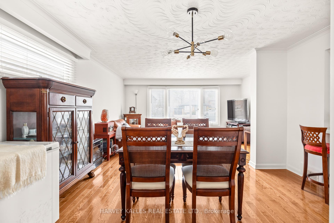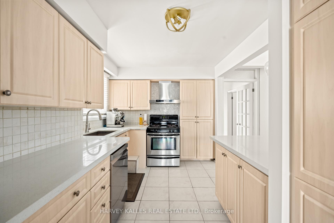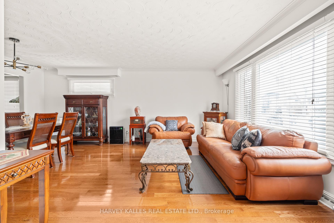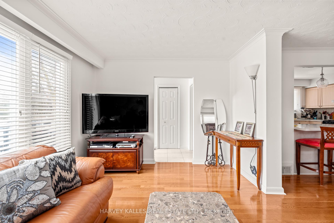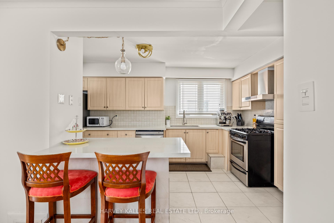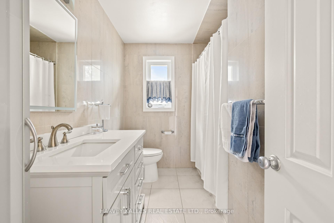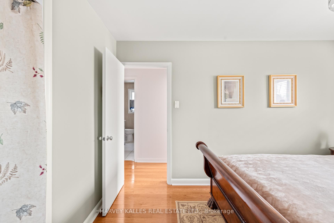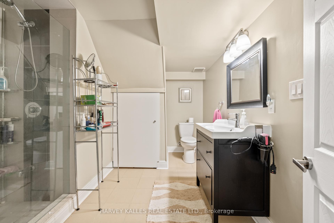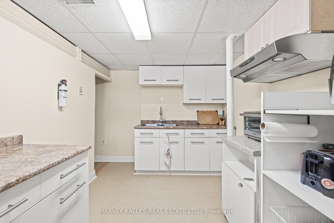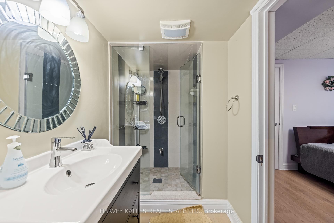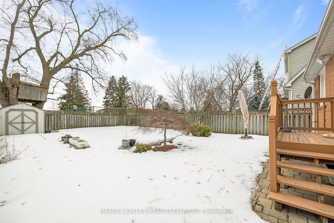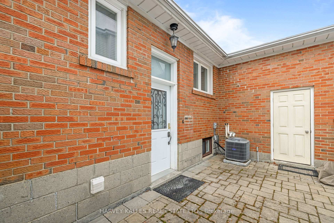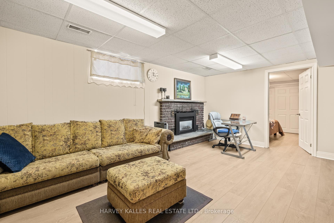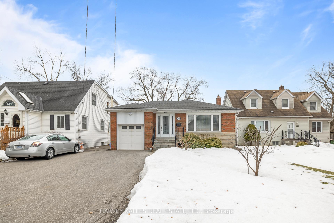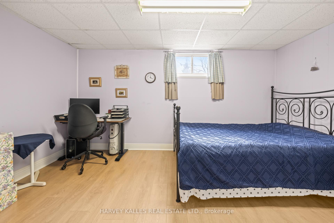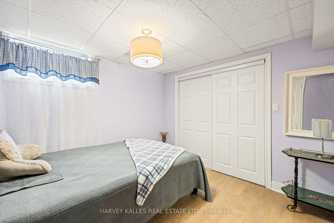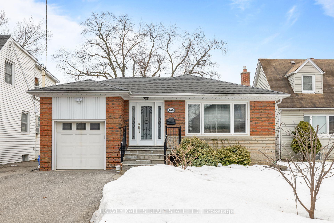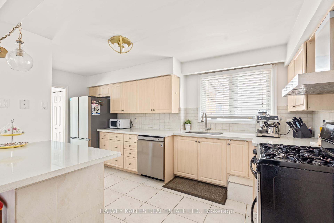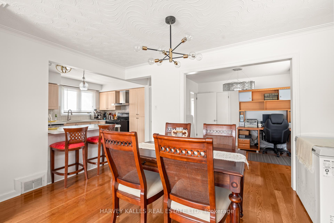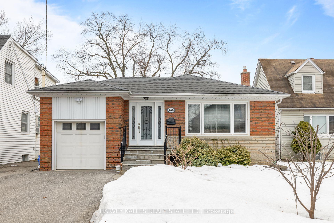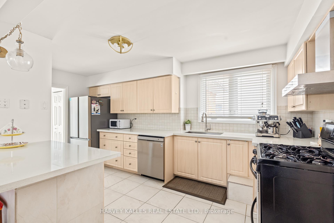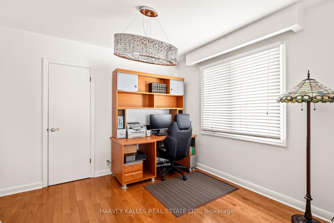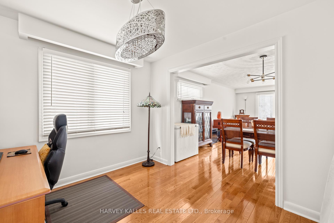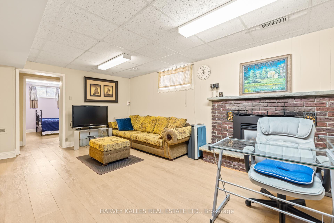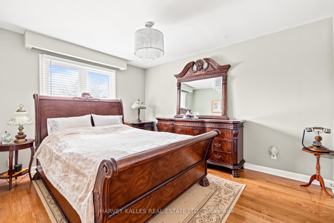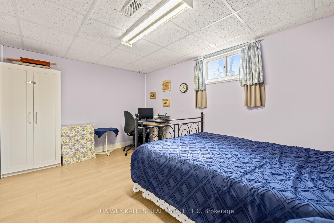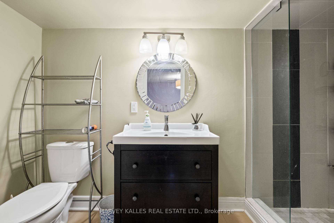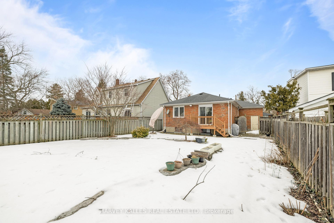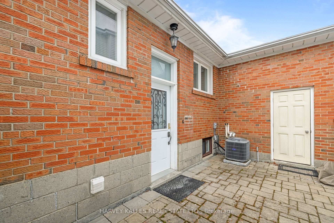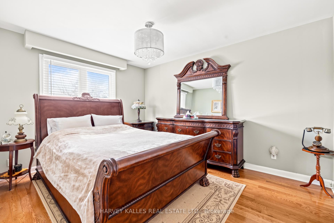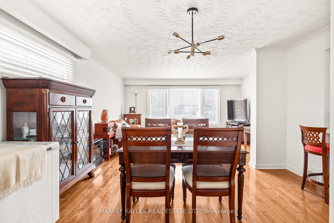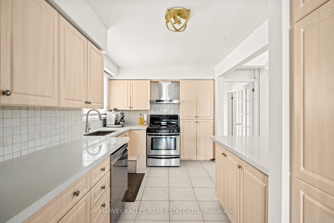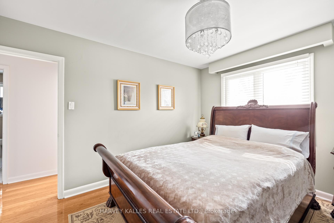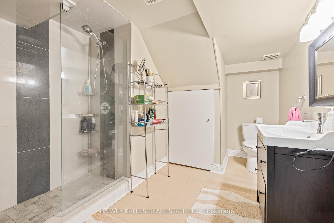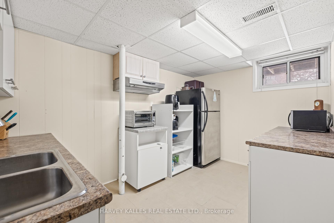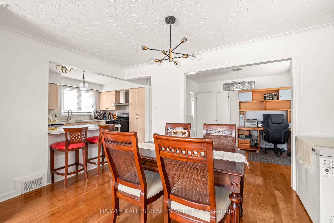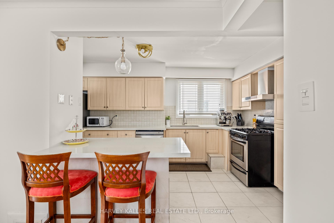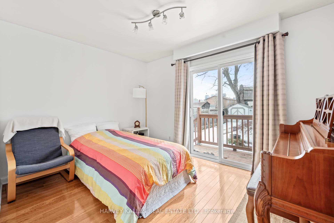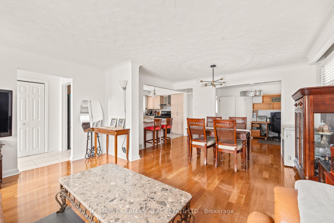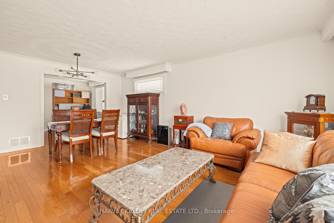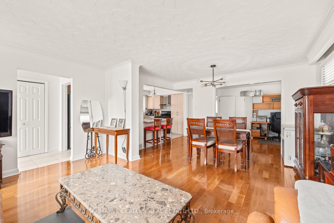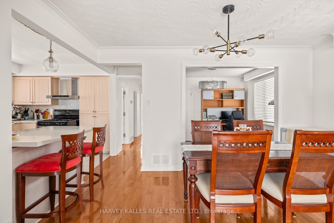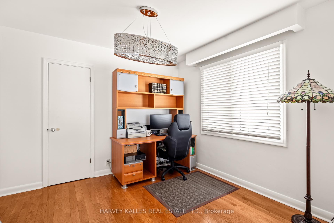$1,559,000
Available - For Sale
Listing ID: C12019451
149 Hendon Aven , Toronto, M2M 1A8, Toronto
| Home Sweet Hendon! Nestled in the heart of Newtonbrook, North York, this well-maintained bungalow offers a perfect blend of comfort, convenience, and timeless craftsmanship. Thoughtfully cared for, the home boasts three spacious bedrooms, a modernized kitchen, and freshly painted interiors, all set within a solid full-brick exterior. Situated on an expansive 45 x 151 ft lot, the property features an attached garage and ample parking, while the private, fenced-in backyard is ideal for summer gatherings, gardening, or even a future pool. The fully finished lower level, complete with a separate entrance, includes two additional bedrooms and two full bathrooms, offering great flexibility for extended family or potential rental income. With Finch Subway Station, Hendon Park, and Edithvale Park just steps away, as well as a variety of shops, restaurants, and amenities, this home perfectly balances tranquility and urban convenience. A truly special place to call home! |
| Price | $1,559,000 |
| Taxes: | $7732.27 |
| Occupancy by: | Owner |
| Address: | 149 Hendon Aven , Toronto, M2M 1A8, Toronto |
| Lot Size: | 45.00 x 151.50 (Feet) |
| Directions/Cross Streets: | Yonge & Finch |
| Rooms: | 6 |
| Rooms +: | 4 |
| Bedrooms: | 3 |
| Bedrooms +: | 2 |
| Kitchens: | 1 |
| Kitchens +: | 1 |
| Family Room: | F |
| Basement: | Apartment, Separate Ent |
| Level/Floor | Room | Length(ft) | Width(ft) | Descriptions | |
| Room 1 | Main | Living Ro | 15.74 | 10.5 | Crown Moulding, Hardwood Floor, Combined w/Dining |
| Room 2 | Main | Dining Ro | 13.94 | 9.18 | Combined w/Living, Hardwood Floor, Combined w/Living |
| Room 3 | Main | Kitchen | 16.4 | 8.53 | Open Concept, Eat-in Kitchen, Combined w/Living |
| Room 4 | Main | Primary B | 12.96 | 10.5 | Double Closet, Hardwood Floor, Window |
| Room 5 | Main | Bedroom 2 | 12.46 | 9.51 | Closet, Hardwood Floor, W/O To Deck |
| Room 6 | Main | Bedroom 3 | 10.5 | 10.17 | Closet, Hardwood Floor, Window |
| Room 7 | Basement | Bedroom | 14.4 | 10.17 | Hardwood Floor, Window, Closet |
| Room 8 | Basement | Bedroom | 12.46 | 9.84 | Hardwood Floor, Window, Closet |
| Room 9 | Basement | Living Ro | 10.99 | 9.84 | Hardwood Floor, Gas Fireplace, Window |
| Washroom Type | No. of Pieces | Level |
| Washroom Type 1 | 4 | Ground |
| Washroom Type 2 | 3 | Bsmt |
| Washroom Type 3 | 3 | Bsmt |
| Washroom Type 4 | 4 | Ground |
| Washroom Type 5 | 3 | Basement |
| Washroom Type 6 | 3 | Basement |
| Washroom Type 7 | 0 | |
| Washroom Type 8 | 0 |
| Total Area: | 0.00 |
| Property Type: | Detached |
| Style: | Bungalow |
| Exterior: | Brick |
| Garage Type: | Attached |
| (Parking/)Drive: | Private |
| Drive Parking Spaces: | 4 |
| Park #1 | |
| Parking Type: | Private |
| Park #2 | |
| Parking Type: | Private |
| Pool: | None |
| Property Features: | Library, Fenced Yard, Park, Place Of Worship, Public Transit, School |
| CAC Included: | N |
| Water Included: | N |
| Cabel TV Included: | N |
| Common Elements Included: | N |
| Heat Included: | N |
| Parking Included: | N |
| Condo Tax Included: | N |
| Building Insurance Included: | N |
| Fireplace/Stove: | Y |
| Heat Source: | Gas |
| Heat Type: | Forced Air |
| Central Air Conditioning: | Central Air |
| Central Vac: | N |
| Laundry Level: | Syste |
| Ensuite Laundry: | F |
| Sewers: | Sewer |
$
%
Years
This calculator is for demonstration purposes only. Always consult a professional
financial advisor before making personal financial decisions.
| Although the information displayed is believed to be accurate, no warranties or representations are made of any kind. |
| HARVEY KALLES REAL ESTATE LTD. |
|
|

Nikki Shahebrahim
Broker
Dir:
647-830-7200
Bus:
905-597-0800
Fax:
905-597-0868
| Book Showing | Email a Friend |
Jump To:
At a Glance:
| Type: | Freehold - Detached |
| Area: | Toronto |
| Municipality: | Toronto C07 |
| Neighbourhood: | Newtonbrook West |
| Style: | Bungalow |
| Lot Size: | 45.00 x 151.50(Feet) |
| Tax: | $7,732.27 |
| Beds: | 3+2 |
| Baths: | 3 |
| Fireplace: | Y |
| Pool: | None |
Locatin Map:
Payment Calculator:

