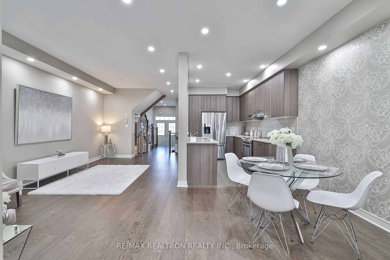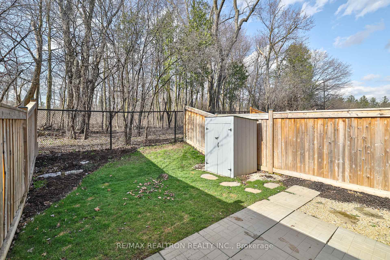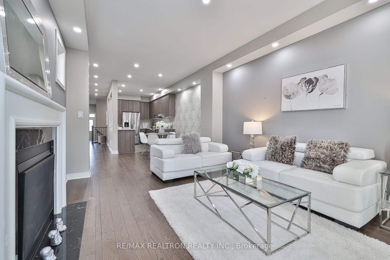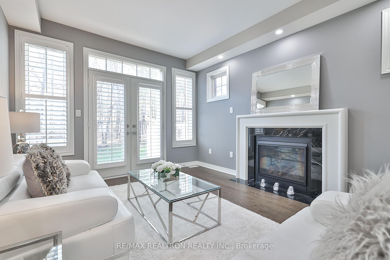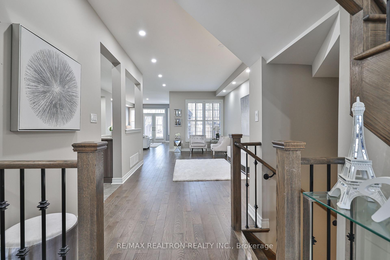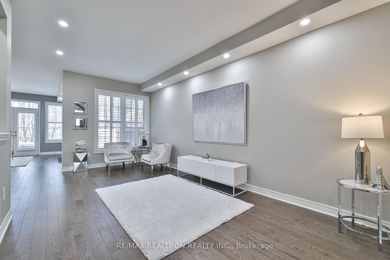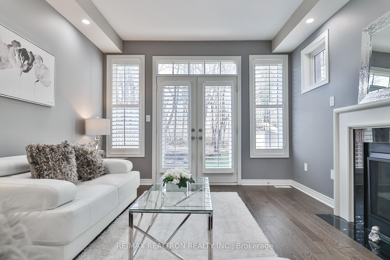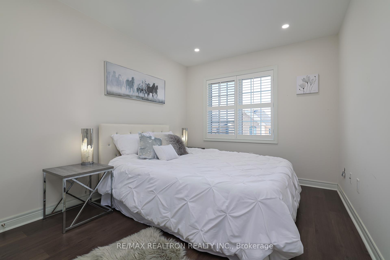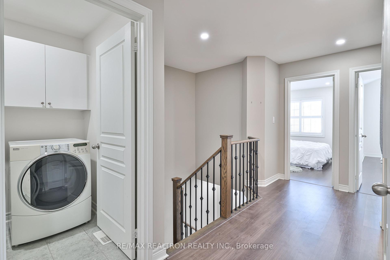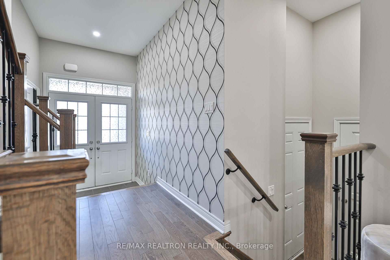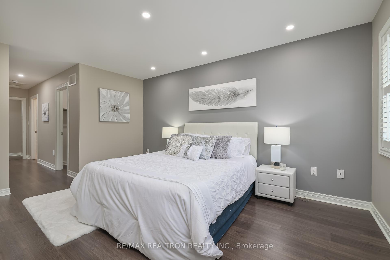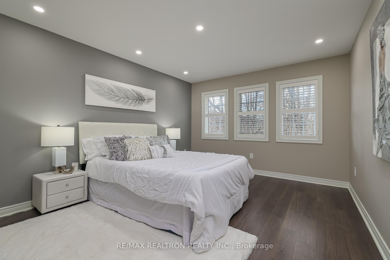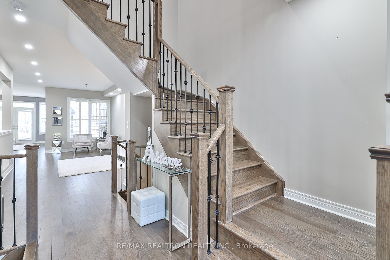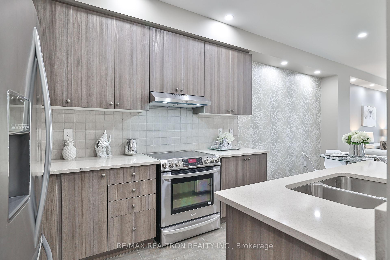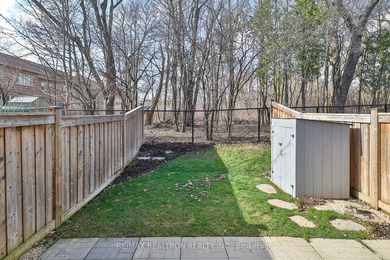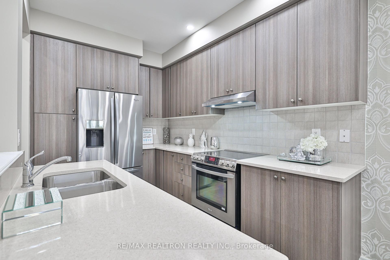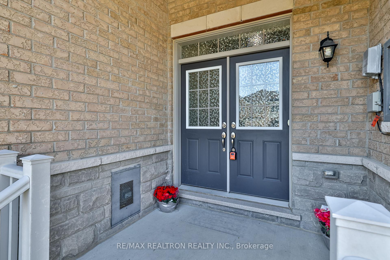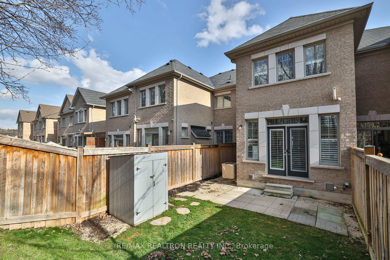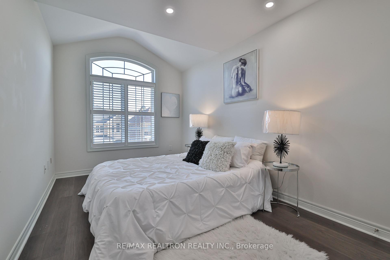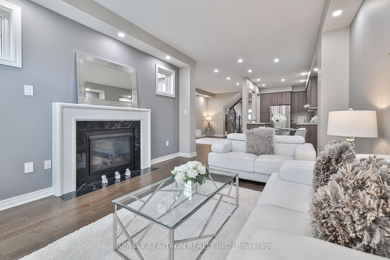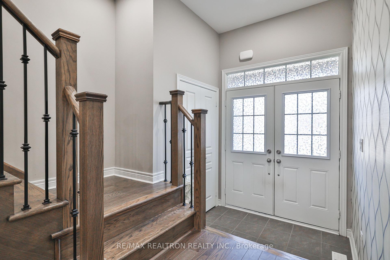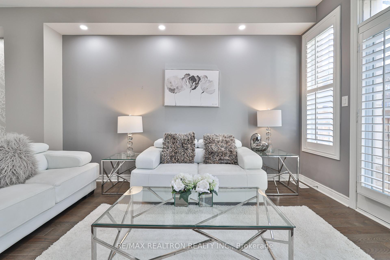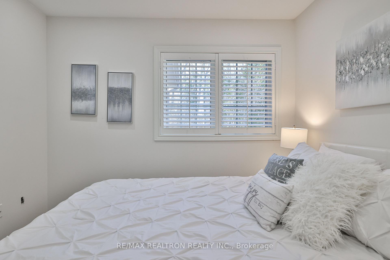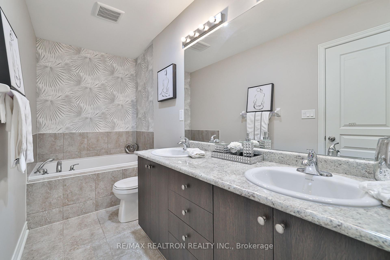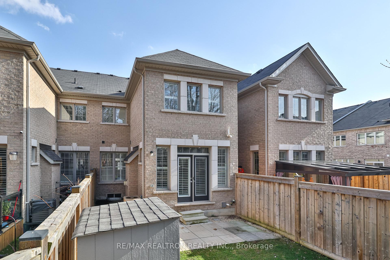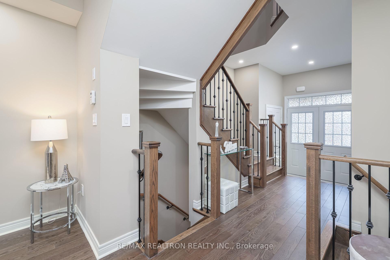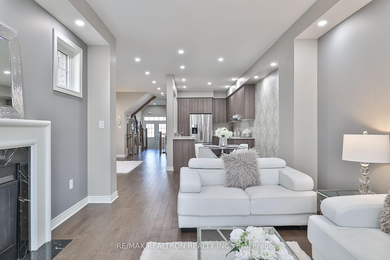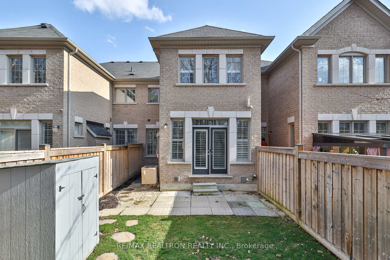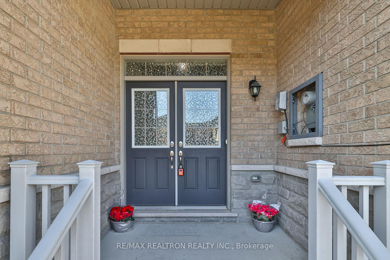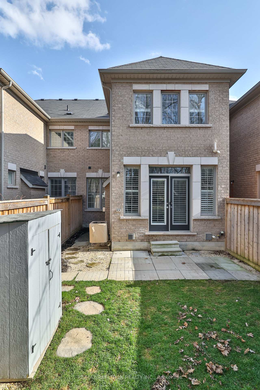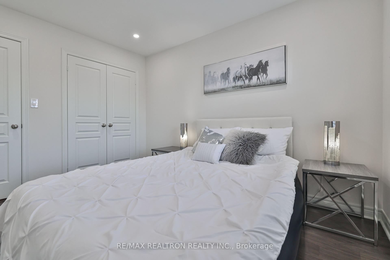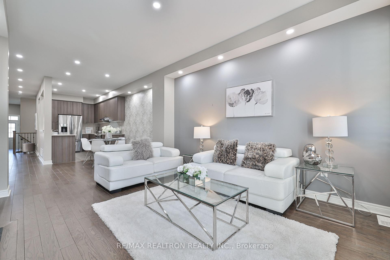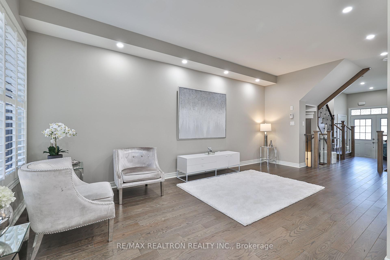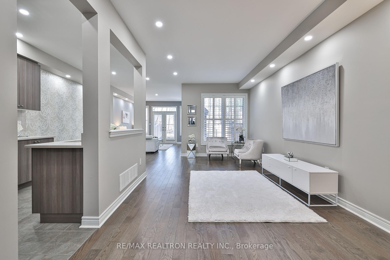$1,388,888
Available - For Sale
Listing ID: N11914006
64 Paper Mills Cres , Richmond Hill, L4E 0V4, York
| Come & Fall In Love With This R-A-V-I-N-E Luxury Home ~ Featuring 4 Bright & Spacious Bedrooms, Almost 2300 Sqft On Premium Lot!! Look & Feel Like Brand New ~ Entering to This Welcoming Double Front Door, Modern Gourmet Kitchen With Quartz Counter Tops, New Kitchen Faucet, Gas Fireplace In Fireplace, New Pot Lights Throughout, 2nd Floor Laundry For Convenience, Huge Master Bedroom With Green Forest View ~ Frameless Shower Stall with Double Sink. Most Desirable & Family Friendly Location To Live In & Call This Home!! Steps To Park & Shoppings, Mins to Highway 404. Don't Miss Out!! |
| Price | $1,388,888 |
| Taxes: | $5098.00 |
| Occupancy by: | Vacant |
| Address: | 64 Paper Mills Cres , Richmond Hill, L4E 0V4, York |
| Lot Size: | 20.00 x 110.00 (Feet) |
| Directions/Cross Streets: | Yonge/Jefferson Forest |
| Rooms: | 8 |
| Bedrooms: | 4 |
| Bedrooms +: | 0 |
| Kitchens: | 1 |
| Family Room: | T |
| Basement: | Full |
| Level/Floor | Room | Length(ft) | Width(ft) | Descriptions | |
| Room 1 | Main | Foyer | 6.63 | 5.9 | Double Doors, Pot Lights, Open Concept |
| Room 2 | Main | Living Ro | 14.37 | 11.71 | Pot Lights, Overlooks Backyard, Overlooks Dining |
| Room 3 | Main | Dining Ro | 9.02 | 10.23 | Pot Lights, Combined w/Kitchen, Open Concept |
| Room 4 | Main | Kitchen | 14.33 | 11.71 | Modern Kitchen, Stainless Steel Appl, Quartz Counter |
| Room 5 | Main | Breakfast | 19.09 | 10.43 | Pot Lights, Combined w/Family, Hardwood Floor |
| Room 6 | Main | Family Ro | 9.02 | 10.23 | Pot Lights, Gas Fireplace, W/O To Ravine |
| Room 7 | Second | Primary B | 13.05 | 19.09 | Pot Lights, 5 Pc Ensuite, Overlooks Ravine |
| Room 8 | Second | Bedroom 2 | 10.46 | 18.37 | Pot Lights, Overlooks Ravine, Closet |
| Room 9 | Second | Bedroom 3 | 12.99 | 18.37 | Large Window, Double Closet, Laminate |
| Room 10 | Second | Bedroom 4 | 10.59 | 13.05 | Window, Pot Lights, Laminate |
| Room 11 | Second | Laundry | 6.63 | 8.33 | Separate Room, Pot Lights, Tile Floor |
| Washroom Type | No. of Pieces | Level |
| Washroom Type 1 | 2 | |
| Washroom Type 2 | 4 | |
| Washroom Type 3 | 5 | |
| Washroom Type 4 | 2 | |
| Washroom Type 5 | 4 | |
| Washroom Type 6 | 5 | |
| Washroom Type 7 | 0 | |
| Washroom Type 8 | 0 | |
| Washroom Type 9 | 2 | |
| Washroom Type 10 | 4 | |
| Washroom Type 11 | 5 | |
| Washroom Type 12 | 0 | |
| Washroom Type 13 | 0 | |
| Washroom Type 14 | 2 | |
| Washroom Type 15 | 4 | |
| Washroom Type 16 | 5 | |
| Washroom Type 17 | 0 | |
| Washroom Type 18 | 0 | |
| Washroom Type 19 | 2 | |
| Washroom Type 20 | 4 | |
| Washroom Type 21 | 5 | |
| Washroom Type 22 | 0 | |
| Washroom Type 23 | 0 |
| Total Area: | 0.00 |
| Approximatly Age: | 6-15 |
| Property Type: | Att/Row/Townhouse |
| Style: | 2-Storey |
| Exterior: | Brick |
| Garage Type: | Attached |
| (Parking/)Drive: | Private |
| Drive Parking Spaces: | 1 |
| Park #1 | |
| Parking Type: | Private |
| Park #2 | |
| Parking Type: | Private |
| Pool: | None |
| Approximatly Age: | 6-15 |
| Approximatly Square Footage: | 2000-2500 |
| CAC Included: | N |
| Water Included: | N |
| Cabel TV Included: | N |
| Common Elements Included: | N |
| Heat Included: | N |
| Parking Included: | N |
| Condo Tax Included: | N |
| Building Insurance Included: | N |
| Fireplace/Stove: | Y |
| Heat Source: | Gas |
| Heat Type: | Forced Air |
| Central Air Conditioning: | Central Air |
| Central Vac: | N |
| Laundry Level: | Syste |
| Ensuite Laundry: | F |
| Sewers: | Sewer |
$
%
Years
This calculator is for demonstration purposes only. Always consult a professional
financial advisor before making personal financial decisions.
| Although the information displayed is believed to be accurate, no warranties or representations are made of any kind. |
| RE/MAX REALTRON REALTY INC. |
|
|

Nikki Shahebrahim
Broker
Dir:
647-830-7200
Bus:
905-597-0800
Fax:
905-597-0868
| Book Showing | Email a Friend |
Jump To:
At a Glance:
| Type: | Freehold - Att/Row/Townhouse |
| Area: | York |
| Municipality: | Richmond Hill |
| Neighbourhood: | Jefferson |
| Style: | 2-Storey |
| Lot Size: | 20.00 x 110.00(Feet) |
| Approximate Age: | 6-15 |
| Tax: | $5,098 |
| Beds: | 4 |
| Baths: | 3 |
| Fireplace: | Y |
| Pool: | None |
Locatin Map:
Payment Calculator:

