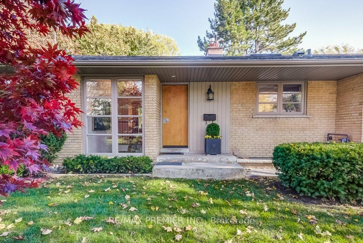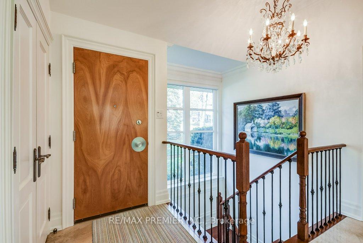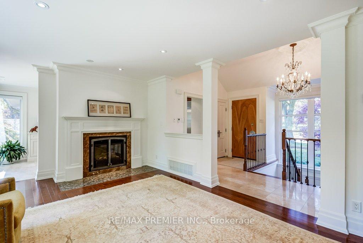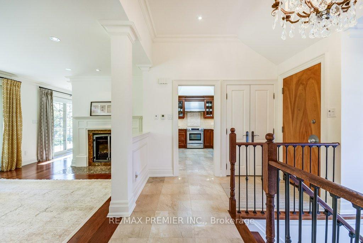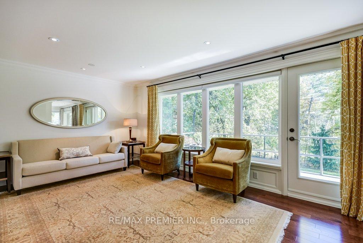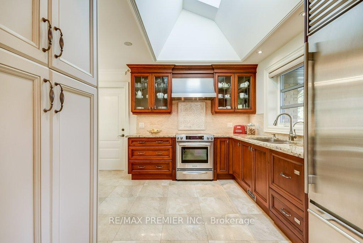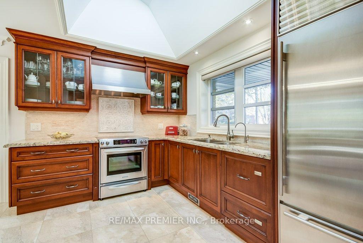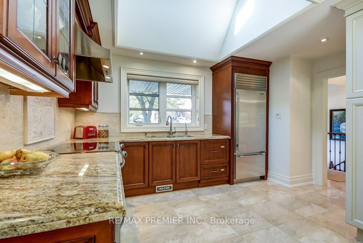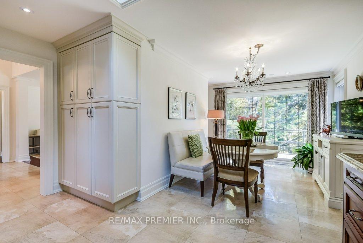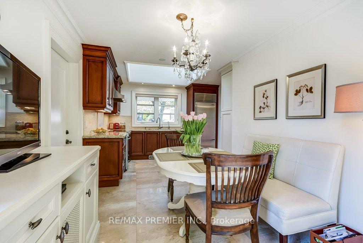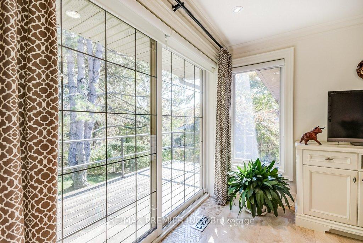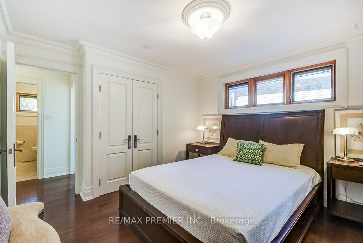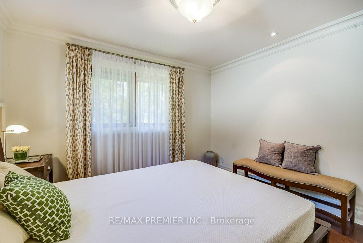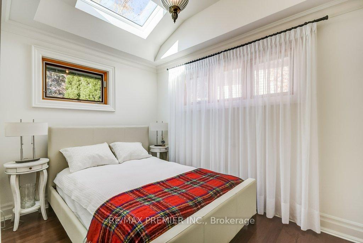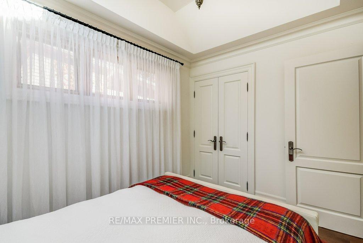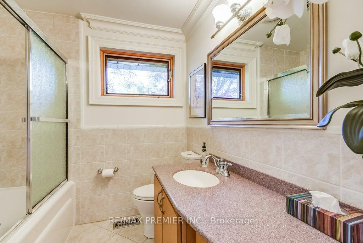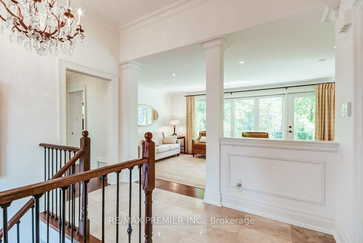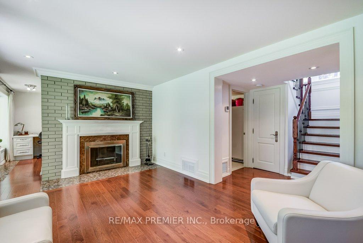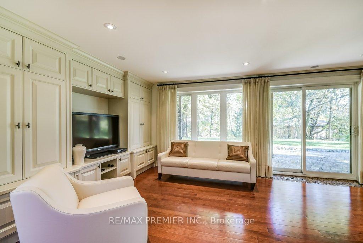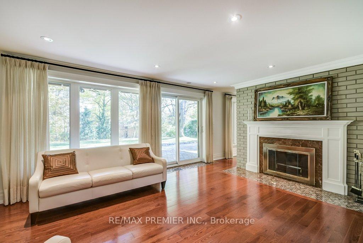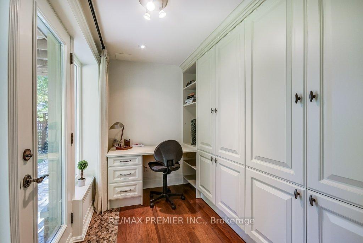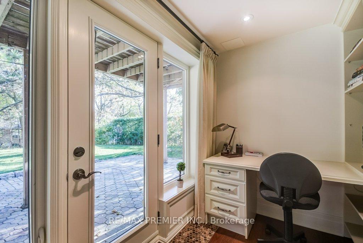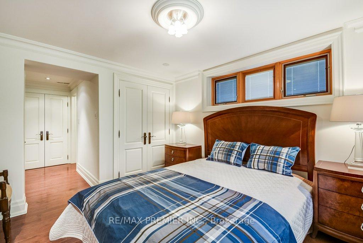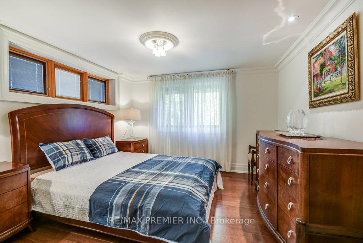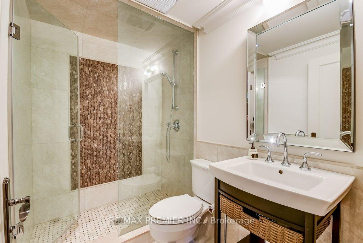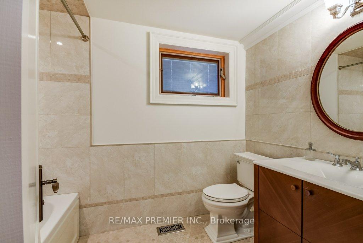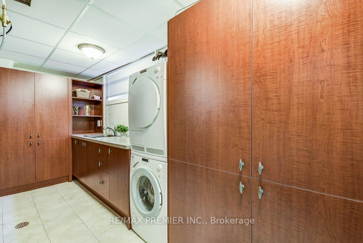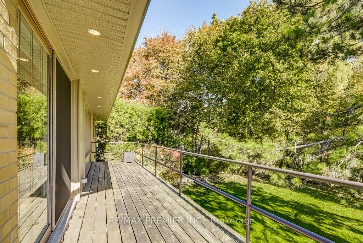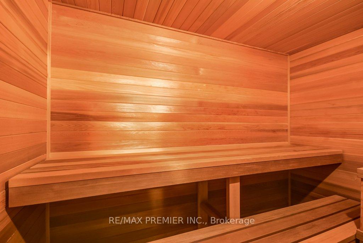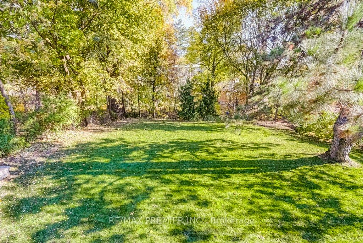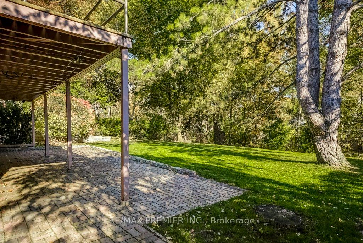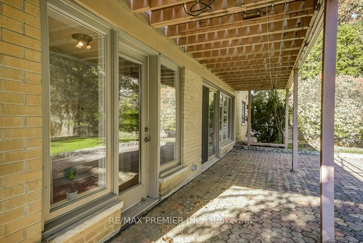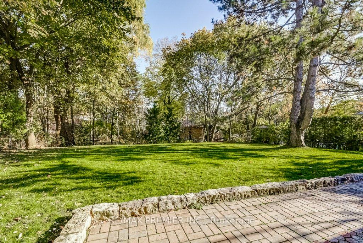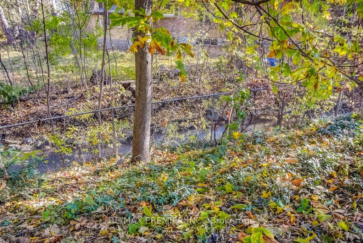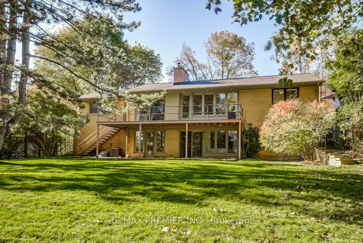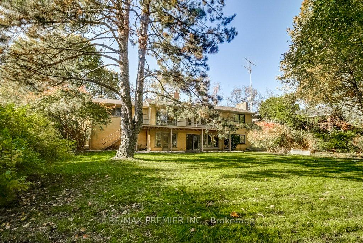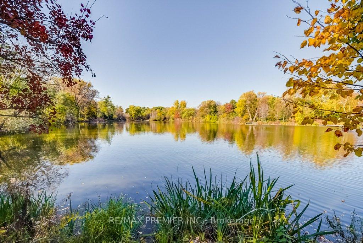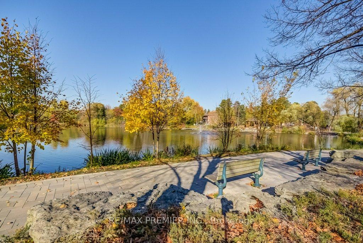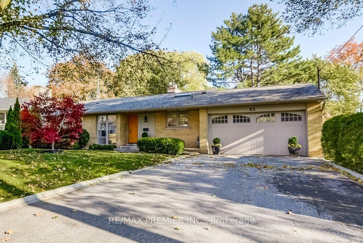$5,600
Available - For Rent
Listing ID: N11888875
65 Leisure Lane , Richmond Hill, L4C 4X2, Ontario
| Welcome to the serene & highly sought after Mill Pond neighborhood. This stunning & unique raised bungalow is so versatile, and ideal for empty nesters, mid to high level executives/managers in town for year! Fully furnished & perfect for an executive rental. Ideal for relocation situation, with countless amenities in walking distance or minutes away plus easy access to Hwys. Elegant, renovated, refined home with fully finished basement. Multiple walkouts to a beautifully landscaped fully fenced in private yard with mature trees & backing onto a creek. Access to double car garage, skylights, vaulted ceilings & too many features to list! Over 2,000 sq.ft of total living space. Incredible location. Walk to Mill Pond & all it's hustle & bustle year round. Landlord seeks a quality Triple A tenant, nonsmoker & No Pets due to allergies. Note primary bedroom on above grade walkout lower level. **EXTRAS** Existing deck being replace with glass railings for better sight lines. |
| Price | $5,600 |
| Address: | 65 Leisure Lane , Richmond Hill, L4C 4X2, Ontario |
| Lot Size: | 70.00 x 149.00 (Feet) |
| Directions/Cross Streets: | Bathurst, Mill & Yonge St |
| Rooms: | 5 |
| Rooms +: | 3 |
| Bedrooms: | 3 |
| Bedrooms +: | |
| Kitchens: | 1 |
| Family Room: | Y |
| Basement: | Fin W/O |
| Furnished: | Y |
| Level/Floor | Room | Length(ft) | Width(ft) | Descriptions | |
| Room 1 | Ground | Living | 19.88 | 12 | Hardwood Floor, O/Looks Backyard, W/O To Deck |
| Room 2 | Ground | Dining | 12 | 9.15 | Combined W/Kitchen, W/O To Deck, Porcelain Floor |
| Room 3 | Ground | Kitchen | 13.64 | 9.05 | Granite Floor, Skylight, Stainless Steel Appl |
| Room 4 | Ground | 2nd Br | 11.94 | 11.55 | Hardwood Floor, Double Closet, O/Looks Backyard |
| Room 5 | Ground | 3rd Br | 10.76 | 8.07 | Hardwood Floor, Double Closet, Skylight |
| Room 6 | Lower | Prim Bdrm | 11.41 | 11.22 | 4 Pc Ensuite, His/Hers Closets, O/Looks Backyard |
| Room 7 | Lower | Den | 9.64 | 5.97 | Hardwood Floor, W/O To Patio, B/I Bookcase |
| Room 8 | Lower | Family | 19.19 | 11.61 | Hardwood Floor, B/I Bookcase, W/O To Garden |
| Room 9 | Lower | Laundry | 18.24 | 8.89 | B/I Closet, Ceramic Floor, Ceramic Back Splash |
| Washroom Type | No. of Pieces | Level |
| Washroom Type 1 | 4 | Ground |
| Washroom Type 2 | 4 | Lower |
| Washroom Type 3 | 3 | Lower |
| Approximatly Age: | 51-99 |
| Property Type: | Detached |
| Style: | Bungalow |
| Exterior: | Brick |
| Garage Type: | Attached |
| (Parking/)Drive: | Private |
| Drive Parking Spaces: | 4 |
| Pool: | None |
| Private Entrance: | N |
| Approximatly Age: | 51-99 |
| Approximatly Square Footage: | 700-1100 |
| Fireplace/Stove: | N |
| Heat Source: | Gas |
| Heat Type: | Forced Air |
| Central Air Conditioning: | Central Air |
| Central Vac: | N |
| Sewers: | Sewers |
| Water: | Municipal |
| Although the information displayed is believed to be accurate, no warranties or representations are made of any kind. |
| RE/MAX PREMIER INC. |
|
|

Nikki Shahebrahim
Broker
Dir:
647-830-7200
Bus:
905-597-0800
Fax:
905-597-0868
| Virtual Tour | Book Showing | Email a Friend |
Jump To:
At a Glance:
| Type: | Freehold - Detached |
| Area: | York |
| Municipality: | Richmond Hill |
| Neighbourhood: | Mill Pond |
| Style: | Bungalow |
| Lot Size: | 70.00 x 149.00(Feet) |
| Approximate Age: | 51-99 |
| Beds: | 3 |
| Baths: | 3 |
| Fireplace: | N |
| Pool: | None |
Locatin Map:

