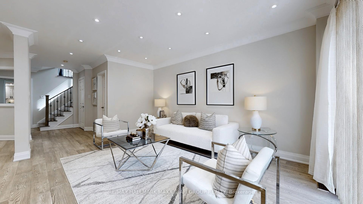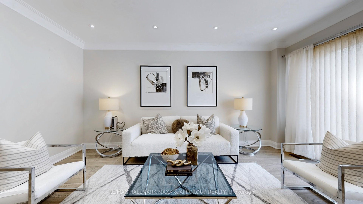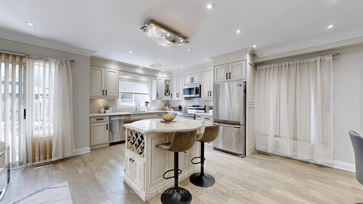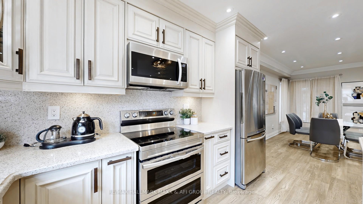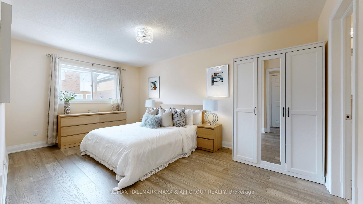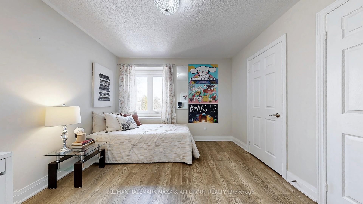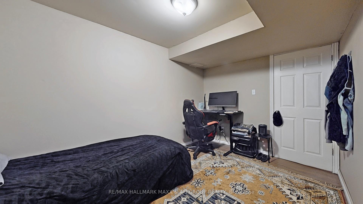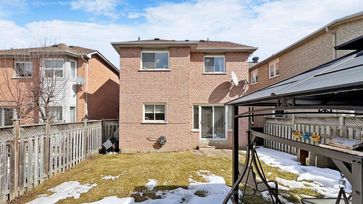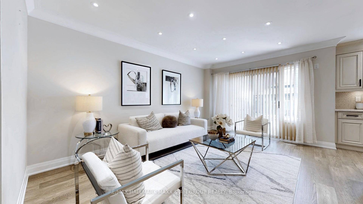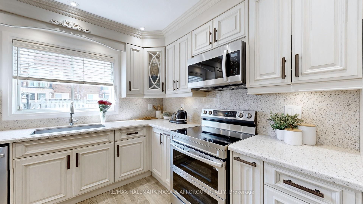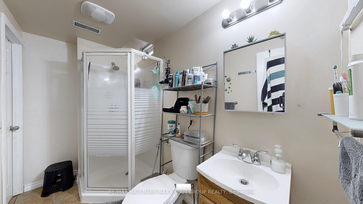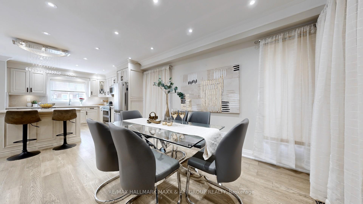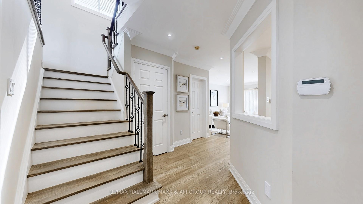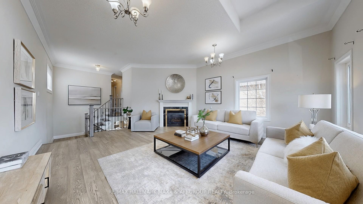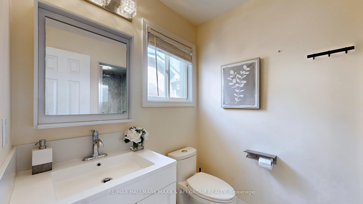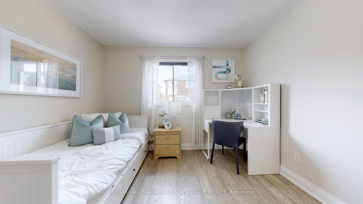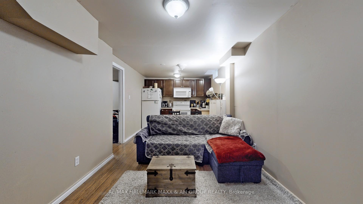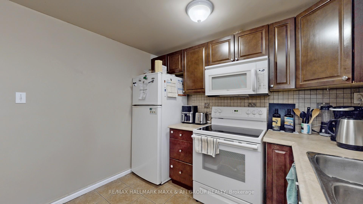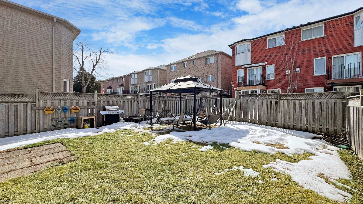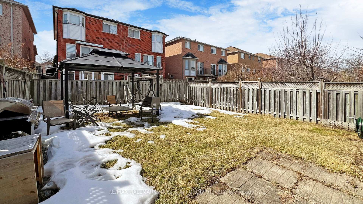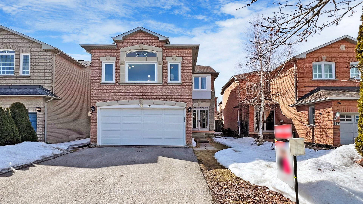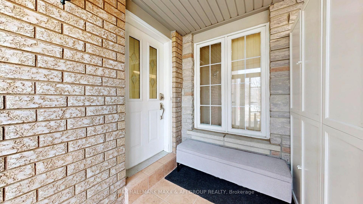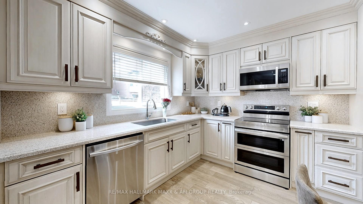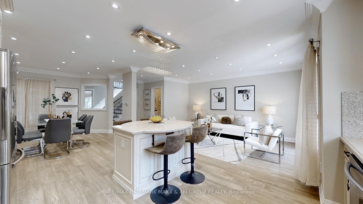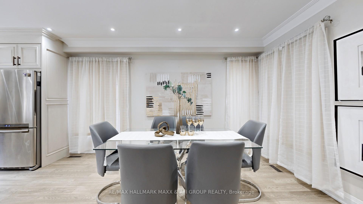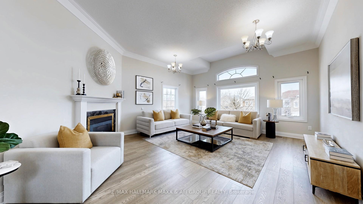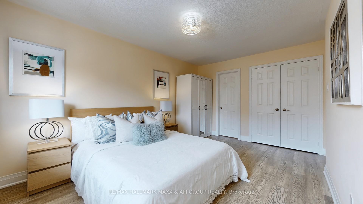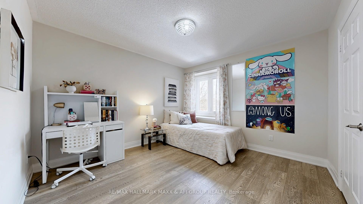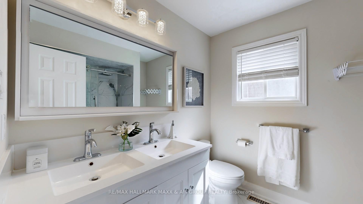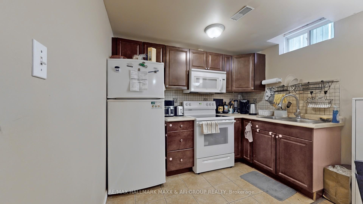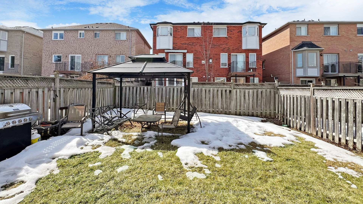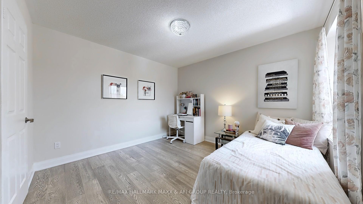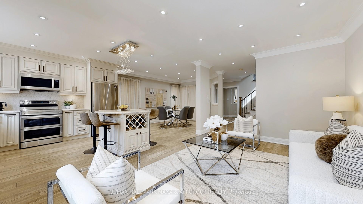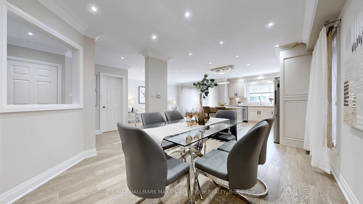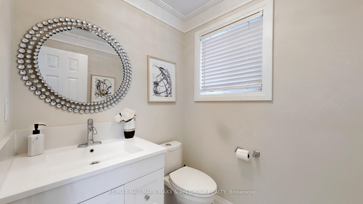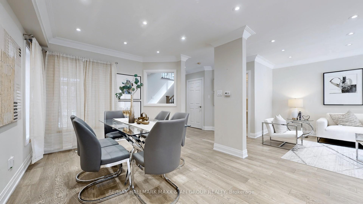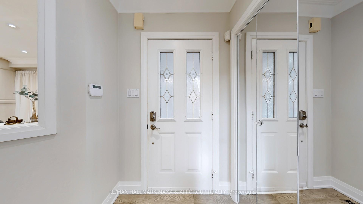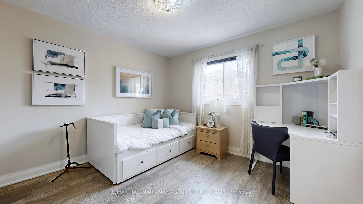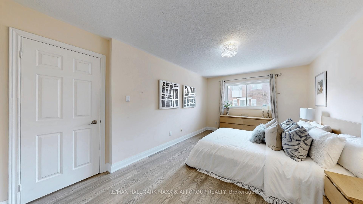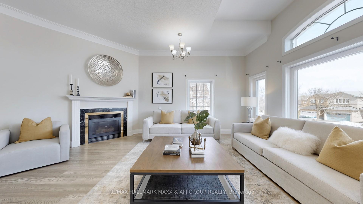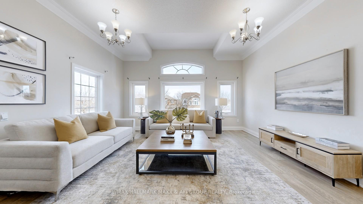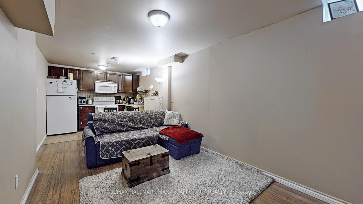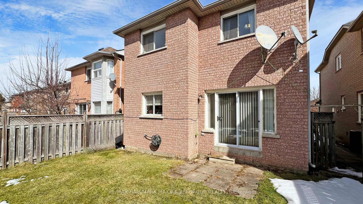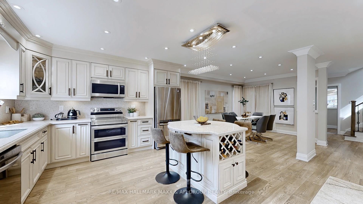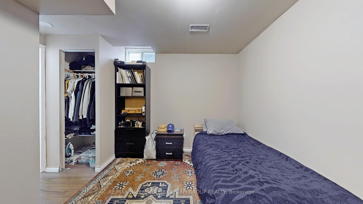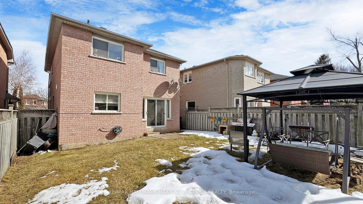$1,488,000
Available - For Sale
Listing ID: N12019171
119 Alpine Cres , Richmond Hill, L4S 1V9, Ontario
| Welcome to 119 Alpine Crescent, a stunning 3+1 bedroom detached home in the prestigious Rouge Woods community!Located within the Bayview Secondary School boundaries, this home is perfect for families and investors alike. Just minutes from Bayview Avenue and Major Mackenzie Drive, it offers easy access to Hwy 404 & 407, public transit, shopping centers, and top-rated schools.Inside, you'll find a modern kitchen with quartz countertops, an open-concept living area with elegant engineered hardwood throughout, and a cozy family room featuring a gas fireplace. The fully finished basement apartment with a separate entrance offers excellent income potential! |
| Price | $1,488,000 |
| Taxes: | $6423.00 |
| Address: | 119 Alpine Cres , Richmond Hill, L4S 1V9, Ontario |
| Lot Size: | 32.11 x 110.01 (Feet) |
| Directions/Cross Streets: | Bayview Av / Major Mackenzie Dr |
| Rooms: | 8 |
| Rooms +: | 1 |
| Bedrooms: | 3 |
| Bedrooms +: | 1 |
| Kitchens: | 1 |
| Kitchens +: | 1 |
| Family Room: | Y |
| Basement: | Apartment, Sep Entrance |
| Level/Floor | Room | Length(ft) | Width(ft) | Descriptions | |
| Room 1 | Main | Living | 16.01 | 10.5 | Crown Moulding, W/O To Yard, Wood Floor |
| Room 2 | Main | Dining | 16.01 | 10.99 | Open Concept, Pot Lights, Wood Floor |
| Room 3 | Main | Kitchen | 10.99 | 10 | Stainless Steel Appl, Quartz Counter, Wood Floor |
| Room 4 | Main | Breakfast | 10.99 | 10 | Centre Island, Open Concept, Wood Floor |
| Room 5 | In Betwn | Family | 18.01 | 15.51 | Gas Fireplace, Cathedral Ceiling, Wood Floor |
| Room 6 | 2nd | Prim Bdrm | 16.24 | 10.43 | 4 Pc Ensuite, W/I Closet, Wood Floor |
| Room 7 | 2nd | 2nd Br | 10.99 | 10.99 | Large Window, Large Closet, Wood Floor |
| Room 8 | 2nd | 3rd Br | 11.41 | 10.99 | Large Window, Closet, Wood Floor |
| Room 9 | Bsmt | Media/Ent | 15.58 | 9.84 | Combined W/Kitchen, Window, Laminate |
| Room 10 | Bsmt | Br | 10.76 | 10.66 | Enclosed, Closet, Laminate |
| Room 11 | Bsmt | Bathroom | 3 Pc Bath |
| Washroom Type | No. of Pieces | Level |
| Washroom Type 1 | 2 | Main |
| Washroom Type 2 | 4 | 2nd |
| Washroom Type 3 | 5 | 2nd |
| Washroom Type 4 | 3 | Bsmt |
| Property Type: | Detached |
| Style: | 2-Storey |
| Exterior: | Brick |
| Garage Type: | Built-In |
| (Parking/)Drive: | Pvt Double |
| Drive Parking Spaces: | 2 |
| Pool: | None |
| Property Features: | Fenced Yard, Park, Place Of Worship, Public Transit, School |
| Fireplace/Stove: | Y |
| Heat Source: | Gas |
| Heat Type: | Forced Air |
| Central Air Conditioning: | Central Air |
| Central Vac: | N |
| Laundry Level: | Upper |
| Sewers: | Sewers |
| Water: | Municipal |
$
%
Years
This calculator is for demonstration purposes only. Always consult a professional
financial advisor before making personal financial decisions.
| Although the information displayed is believed to be accurate, no warranties or representations are made of any kind. |
| RE/MAX HALLMARK MAXX & AFI GROUP REALTY |
|
|

Nikki Shahebrahim
Broker
Dir:
647-830-7200
Bus:
905-597-0800
Fax:
905-597-0868
| Virtual Tour | Book Showing | Email a Friend |
Jump To:
At a Glance:
| Type: | Freehold - Detached |
| Area: | York |
| Municipality: | Richmond Hill |
| Neighbourhood: | Rouge Woods |
| Style: | 2-Storey |
| Lot Size: | 32.11 x 110.01(Feet) |
| Tax: | $6,423 |
| Beds: | 3+1 |
| Baths: | 4 |
| Fireplace: | Y |
| Pool: | None |
Locatin Map:
Payment Calculator:

