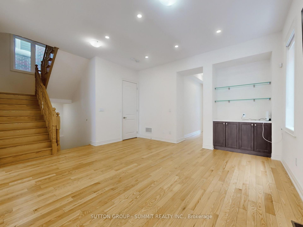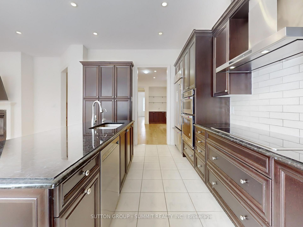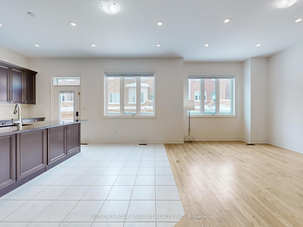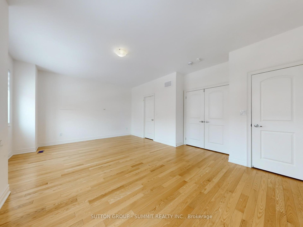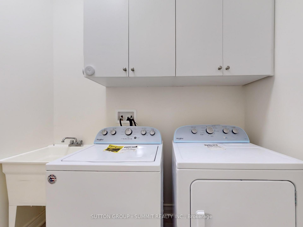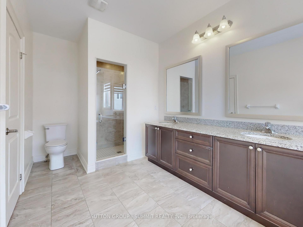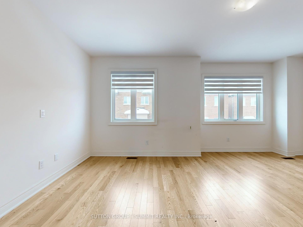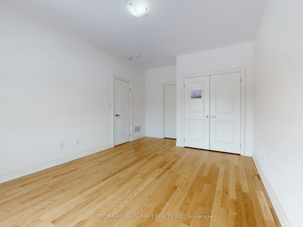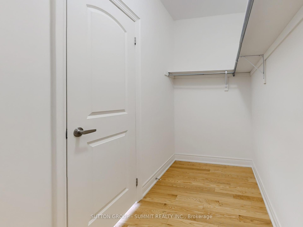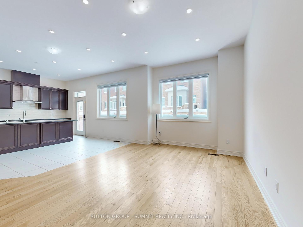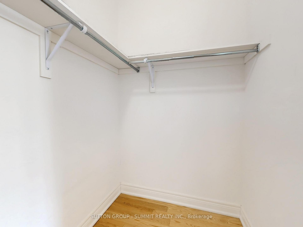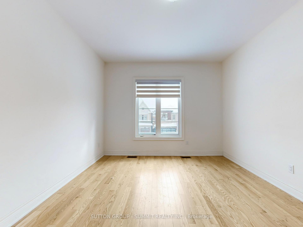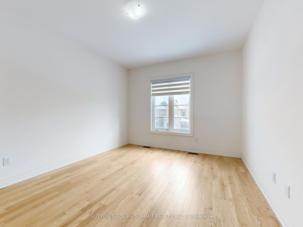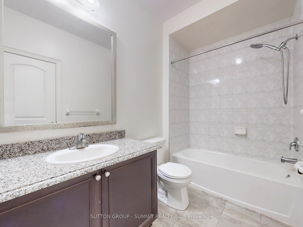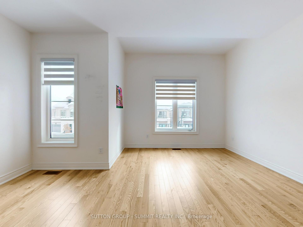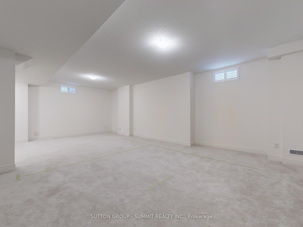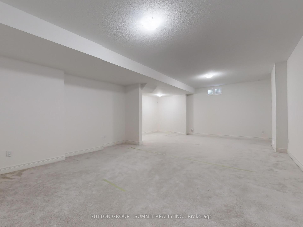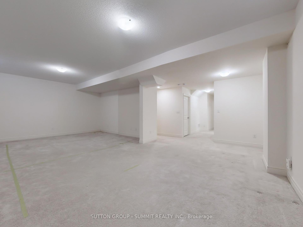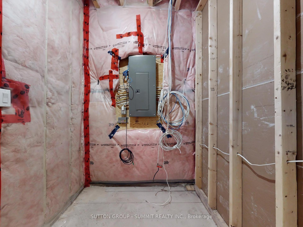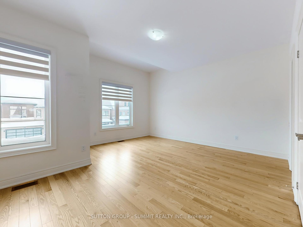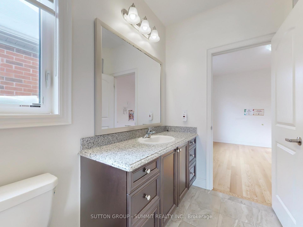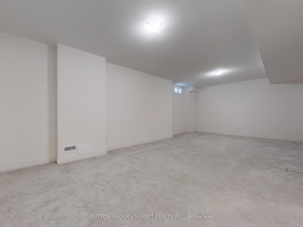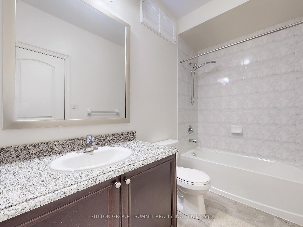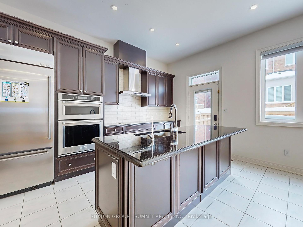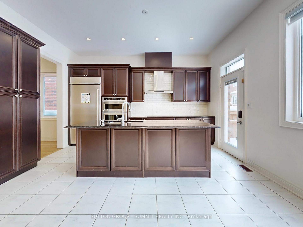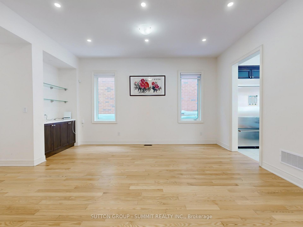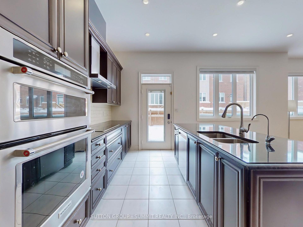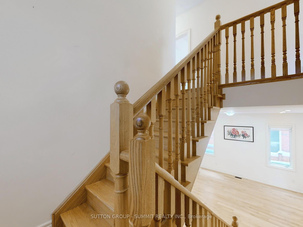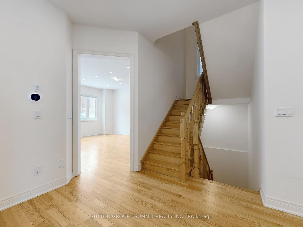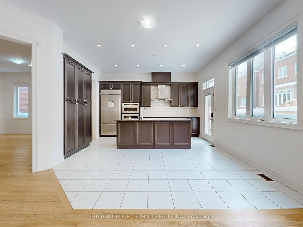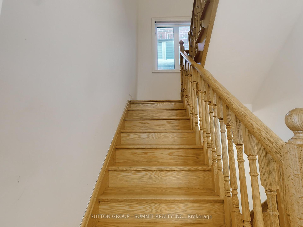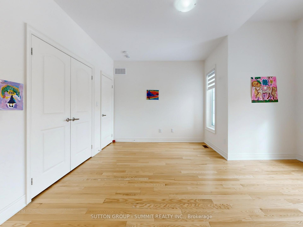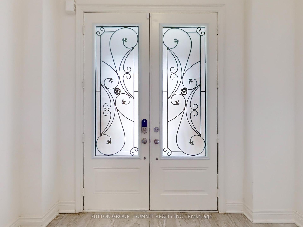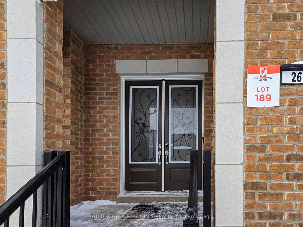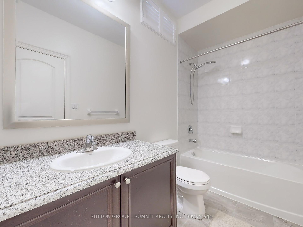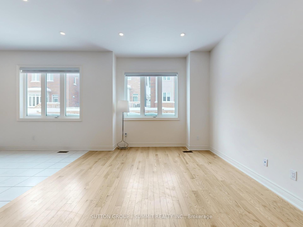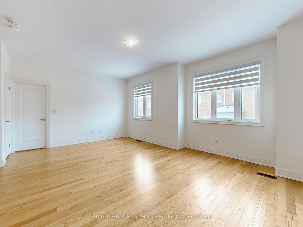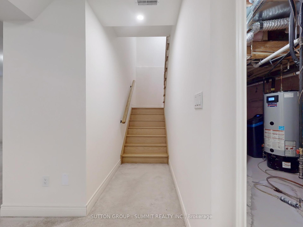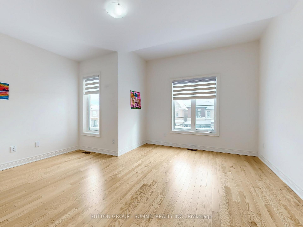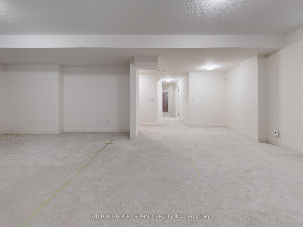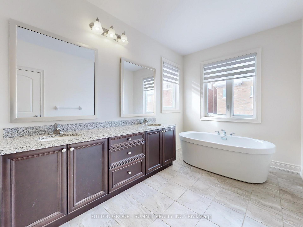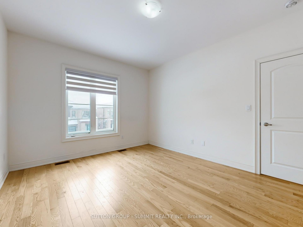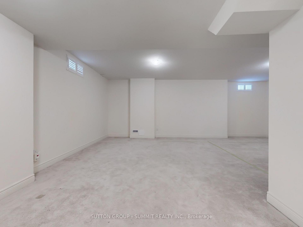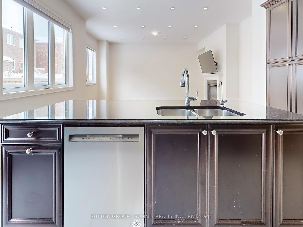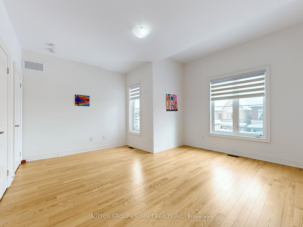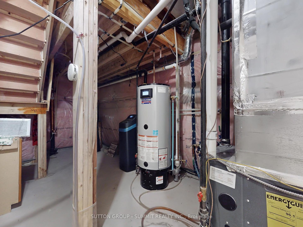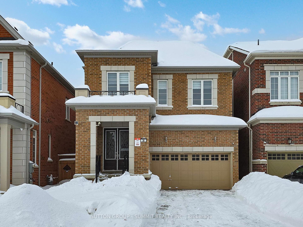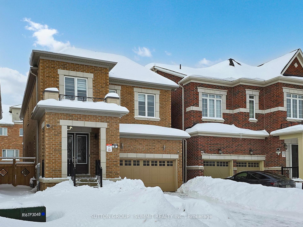$2,250,000
Available - For Sale
Listing ID: N12004231
26 RED GIANT St , Richmond Hill, L4C 4Z1, Ontario
| STUNNING 4 + 1 BEDROOMS, 2 CAR GARAGE DETACHED IN THE NEW SUBDIVISION OF RICHMOND HILL, 10' CEILING ON MAIN, 9' CEILING ON 2/F AND BASEMENT; PROFESSIONALLY FINISHED BASEMENT WITH A HUGE RECREATION AREA, 4 PIECE BATH AND A DEN; TOTAL 4.5 BATHS, HIGH CEILING AND LARGE WINDOWS BRINGS YOU TONS OF NATURE LIGHT, FRESHLY PAINTED, BRIGHT AND CLEAN; HARDWOOD FLOOR ON MAIN, 2/F, AND STAIRS; UPGRADED WOOD CABINET, CENTRE ISLAND, POT LIGHTS, BUILT IN APPLIANCES, WATER SOFTENER AND DRINKING SYSTEM, CALIFORNIA SHUTTERS, GRANITE KITCHEN AND BATHS, SMOOTH CEILING, GARAGE DOOR OPENER WITH CAMERA, 3 SMART LOCKS,TELUS SECURITY SYSTEM COVERS DOOR BELL, FRONT AND BACK CAMERAS, BREAK SENSORS IN WINDOWS, AND MOTION DETECTORS, SMART THERMOSTATS, AIR VENTILATION SYSTEM, EV CHARGER, FULLY FENCED, ACCESS FROM GARAGE; 3683 S.F. FROM BUILDER'S FLOOR PLAN, BAYVIEW SECONDARY HIGH SCHOOL BOUNDARY, SHOWS EXCELLENT |
| Price | $2,250,000 |
| Taxes: | $9792.00 |
| Address: | 26 RED GIANT St , Richmond Hill, L4C 4Z1, Ontario |
| Lot Size: | 36.09 x 98.43 (Feet) |
| Acreage: | < .50 |
| Directions/Cross Streets: | BAYVIEW AND 16TH |
| Rooms: | 9 |
| Rooms +: | 2 |
| Bedrooms: | 4 |
| Bedrooms +: | |
| Kitchens: | 1 |
| Family Room: | Y |
| Basement: | Finished |
| Level/Floor | Room | Length(ft) | Width(ft) | Descriptions | |
| Room 1 | Ground | Family | 18.11 | 12 | Hardwood Floor, Gas Fireplace, Pot Lights |
| Room 2 | Ground | Living | 18.11 | 15.12 | Hardwood Floor, Open Concept, Pot Lights |
| Room 3 | Ground | Dining | 18.11 | 15.12 | Hardwood Floor, Combined W/Living, Pot Lights |
| Room 4 | Ground | Kitchen | 15.12 | 14.01 | B/I Appliances, Backsplash, Pot Lights |
| Room 5 | Ground | Breakfast | 15.12 | 14.01 | Centre Island, W/O To Patio, Pot Lights |
| Room 6 | 2nd | Prim Bdrm | 19.02 | 14.01 | Hardwood Floor, W/I Closet, 5 Pc Ensuite |
| Room 7 | 2nd | 2nd Br | 12 | 12 | Hardwood Floor, Semi Ensuite, W/I Closet |
| Room 8 | 2nd | 3rd Br | 16.01 | 15.02 | Hardwood Floor, Semi Ensuite, Large Closet |
| Room 9 | 2nd | 4th Br | 14.01 | 11.02 | Hardwood Floor, 4 Pc Ensuite, Large Closet |
| Room 10 | Bsmt | Rec | 27.06 | 18.53 | Broadloom, Open Concept |
| Room 11 | Bsmt | Den | 10 | 8.1 | Broadloom |
| Room 12 | Bsmt | Bathroom | 9.51 | 5.02 | 4 Pc Bath, Ceramic Floor |
| Washroom Type | No. of Pieces | Level |
| Washroom Type 1 | 5 | 2nd |
| Washroom Type 2 | 4 | 2nd |
| Washroom Type 3 | 2 | Ground |
| Washroom Type 4 | 4 | Bsmt |
| Approximatly Age: | 6-15 |
| Property Type: | Detached |
| Style: | 2-Storey |
| Exterior: | Brick, Stone |
| Garage Type: | Built-In |
| (Parking/)Drive: | Private |
| Drive Parking Spaces: | 2 |
| Pool: | None |
| Approximatly Age: | 6-15 |
| Approximatly Square Footage: | 3500-5000 |
| Property Features: | Electric Car, Park, Public Transit, School |
| Fireplace/Stove: | Y |
| Heat Source: | Gas |
| Heat Type: | Forced Air |
| Central Air Conditioning: | Central Air |
| Central Vac: | N |
| Elevator Lift: | N |
| Sewers: | Sewers |
| Water: | Municipal |
| Water Supply Types: | Unknown |
| Utilities-Cable: | A |
| Utilities-Hydro: | A |
| Utilities-Gas: | A |
| Utilities-Telephone: | A |
$
%
Years
This calculator is for demonstration purposes only. Always consult a professional
financial advisor before making personal financial decisions.
| Although the information displayed is believed to be accurate, no warranties or representations are made of any kind. |
| SUTTON GROUP - SUMMIT REALTY INC. |
|
|

Nikki Shahebrahim
Broker
Dir:
647-830-7200
Bus:
905-597-0800
Fax:
905-597-0868
| Virtual Tour | Book Showing | Email a Friend |
Jump To:
At a Glance:
| Type: | Freehold - Detached |
| Area: | York |
| Municipality: | Richmond Hill |
| Neighbourhood: | Observatory |
| Style: | 2-Storey |
| Lot Size: | 36.09 x 98.43(Feet) |
| Approximate Age: | 6-15 |
| Tax: | $9,792 |
| Beds: | 4 |
| Baths: | 5 |
| Fireplace: | Y |
| Pool: | None |
Locatin Map:
Payment Calculator:

