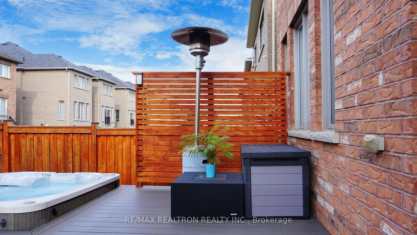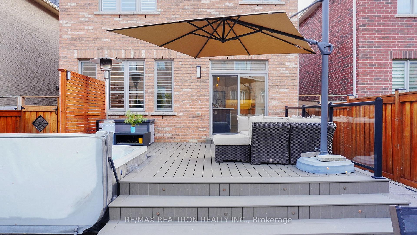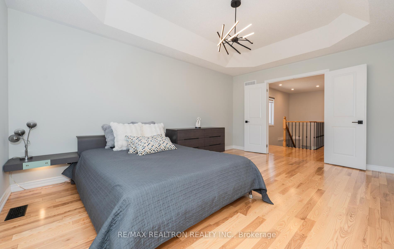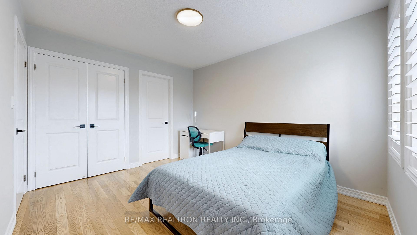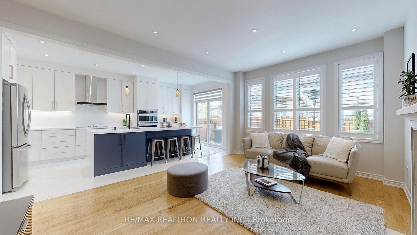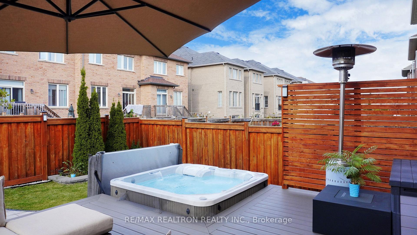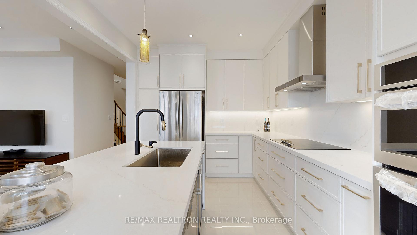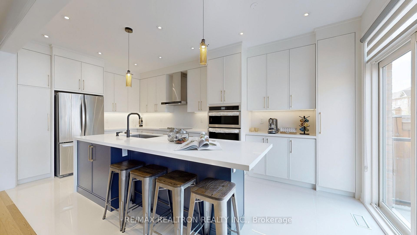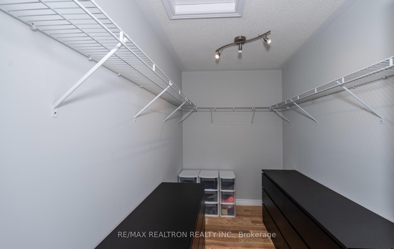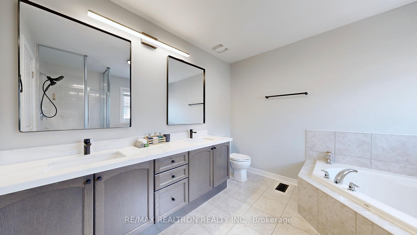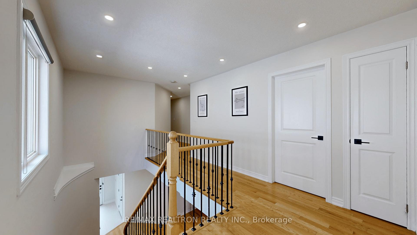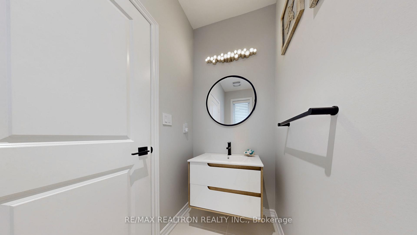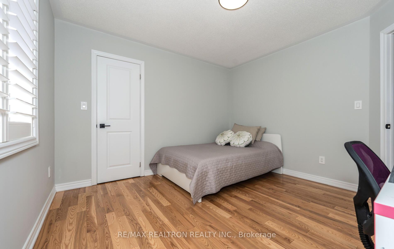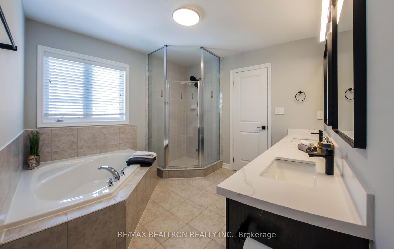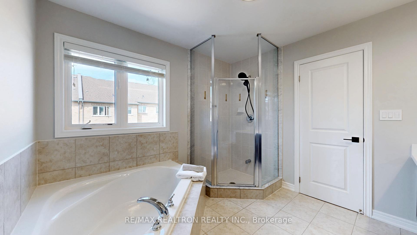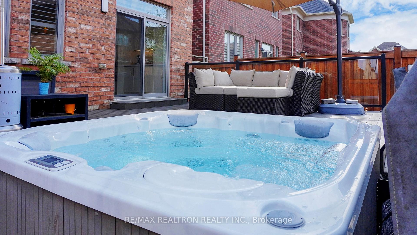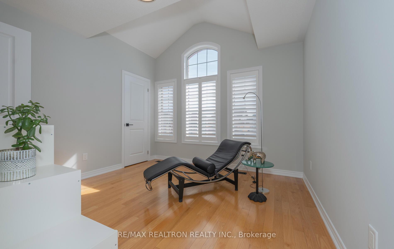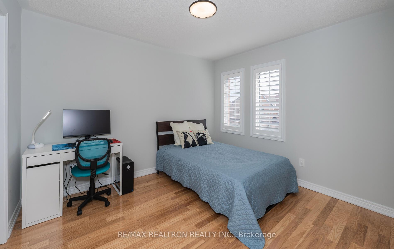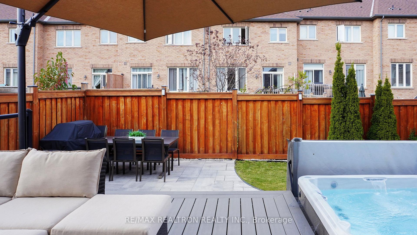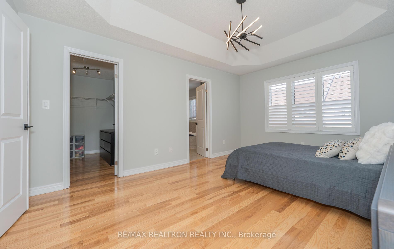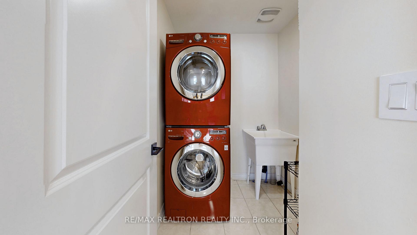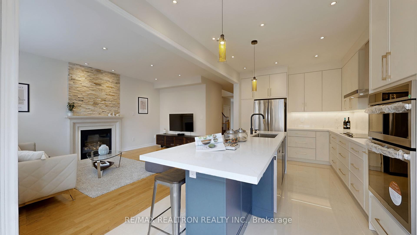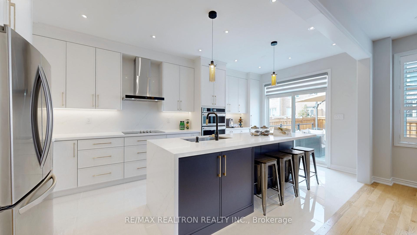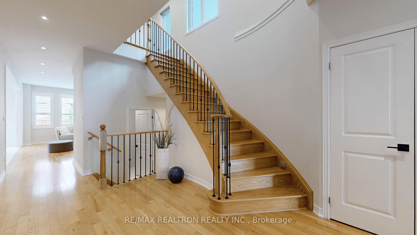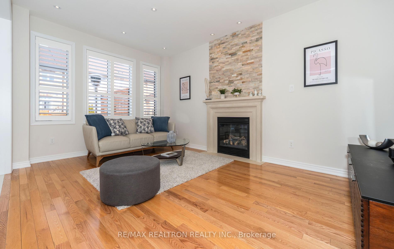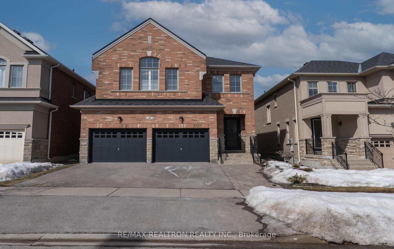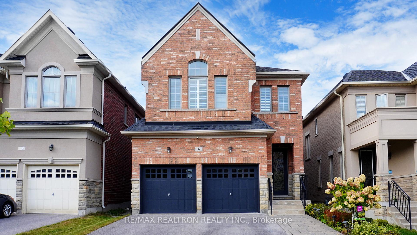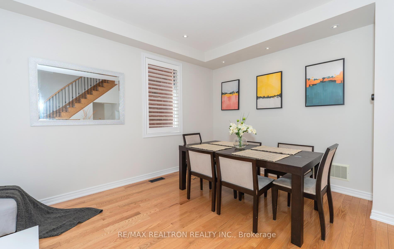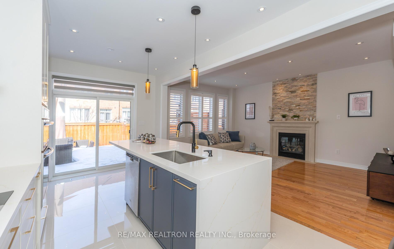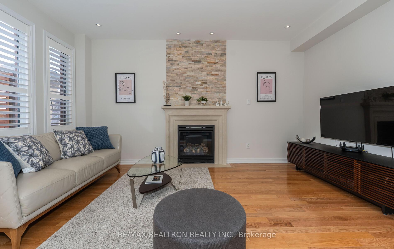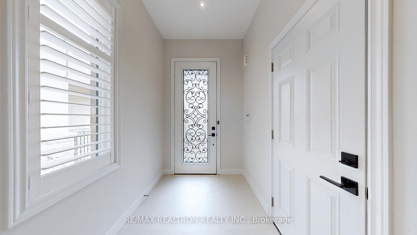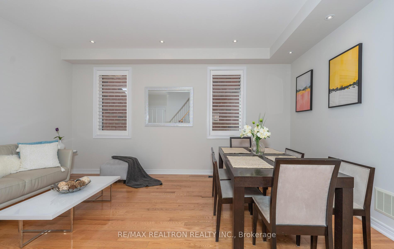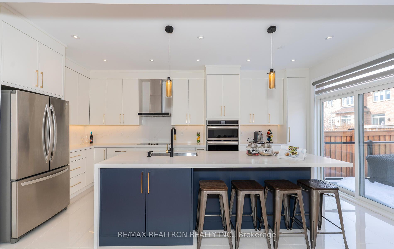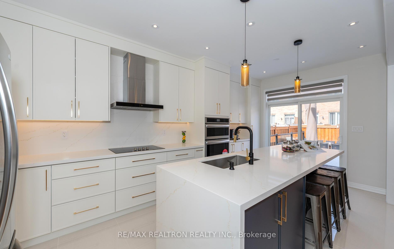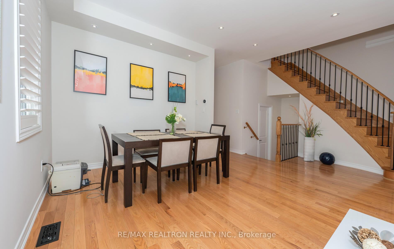$1,688,000
Available - For Sale
Listing ID: N12020911
6 Riding Mountain Dr , Richmond Hill, L4E 0X9, Ontario
| Welcome to your dream home where cozy meets elegance. This stunning Detached double-car garage family home, with a tastefully designed kitchen, oak stairs w/ wrought iron, hardwood flooring, pot lights, California shutters and a composite sundeck with wired lighting, offers a perfect blend of comfort and style. Meticulously maintained and professionally upgraded(Fall 2024): new extended kitchen cabinets w/ valance lighting, new quartz backsplash and c/top, new custom centre island; breakfast bar, new HRWD flooring on 2/F; tiles on main, new quartz counters in baths, new vanity in powder room, and new prof painting T/O.Numerous large windows and soaring ceilings on M/F create a spacious, airy ambience. Four good-sized BRs, with two ensuites and two semi-ensuites, best model for family in the neighbourhood. Laundry on 2/F. Beautiful awarded landscape @ front; huge low-maintenance deck w/ hot tub @ back. Top ranking school zone: RH High School. Quiet & safe neighbourhood with easy access to Yonge, shopping, parks & and transportation. |
| Price | $1,688,000 |
| Taxes: | $6701.78 |
| Address: | 6 Riding Mountain Dr , Richmond Hill, L4E 0X9, Ontario |
| Lot Size: | 32.15 x 109.91 (Feet) |
| Directions/Cross Streets: | Yonge / Jefferson Forest |
| Rooms: | 9 |
| Bedrooms: | 4 |
| Bedrooms +: | |
| Kitchens: | 1 |
| Family Room: | Y |
| Basement: | Unfinished |
| Level/Floor | Room | Length(ft) | Width(ft) | Descriptions | |
| Room 1 | Main | Family | 16.99 | 12 | Hardwood Floor, Fireplace, O/Looks Backyard |
| Room 2 | Main | Living | 16.99 | 13.97 | Hardwood Floor, Combined W/Dining, Pot Lights |
| Room 3 | Main | Dining | 16.99 | 13.97 | Hardwood Floor, Combined W/Living, Pot Lights |
| Room 4 | Main | Kitchen | 18.7 | 10 | Modern Kitchen, Breakfast Bar, W/O To Sundeck |
| Room 5 | 2nd | Prim Bdrm | 16.5 | 12 | Hardwood Floor, 5 Pc Ensuite, W/I Closet |
| Room 6 | 2nd | Br | 11.48 | 11.48 | Hardwood Floor, Semi Ensuite, Closet |
| Room 7 | 2nd | Br | 11.28 | 10.99 | Hardwood Floor, Semi Ensuite, Closet |
| Room 8 | 2nd | Br | 11.97 | 10.46 | Hardwood Floor, 4 Pc Ensuite, Closet |
| Washroom Type | No. of Pieces | Level |
| Washroom Type 1 | 5 | 2nd |
| Washroom Type 2 | 4 | 2nd |
| Washroom Type 3 | 2 | Main |
| Property Type: | Detached |
| Style: | 2-Storey |
| Exterior: | Brick |
| Garage Type: | Attached |
| (Parking/)Drive: | Private |
| Drive Parking Spaces: | 4 |
| Pool: | None |
| Property Features: | Fenced Yard |
| Fireplace/Stove: | Y |
| Heat Source: | Gas |
| Heat Type: | Forced Air |
| Central Air Conditioning: | Central Air |
| Central Vac: | N |
| Laundry Level: | Upper |
| Sewers: | Sewers |
| Water: | Municipal |
$
%
Years
This calculator is for demonstration purposes only. Always consult a professional
financial advisor before making personal financial decisions.
| Although the information displayed is believed to be accurate, no warranties or representations are made of any kind. |
| RE/MAX REALTRON REALTY INC. |
|
|

Nikki Shahebrahim
Broker
Dir:
647-830-7200
Bus:
905-597-0800
Fax:
905-597-0868
| Virtual Tour | Book Showing | Email a Friend |
Jump To:
At a Glance:
| Type: | Freehold - Detached |
| Area: | York |
| Municipality: | Richmond Hill |
| Neighbourhood: | Jefferson |
| Style: | 2-Storey |
| Lot Size: | 32.15 x 109.91(Feet) |
| Tax: | $6,701.78 |
| Beds: | 4 |
| Baths: | 4 |
| Fireplace: | Y |
| Pool: | None |
Locatin Map:
Payment Calculator:

