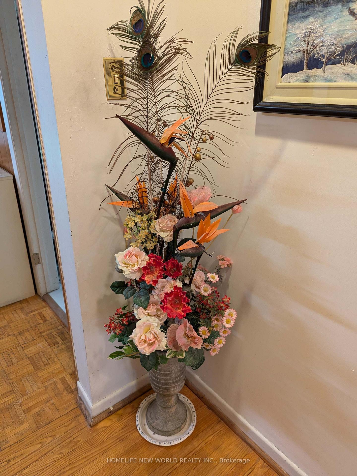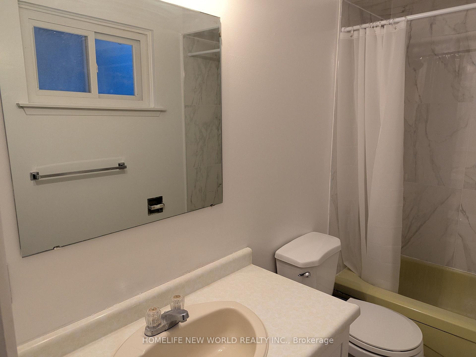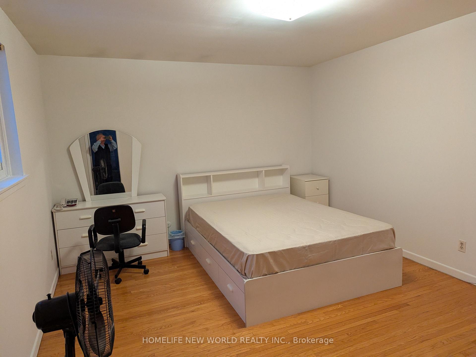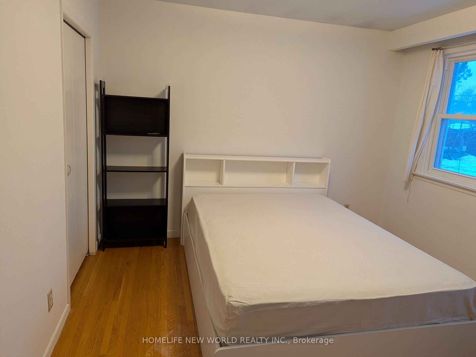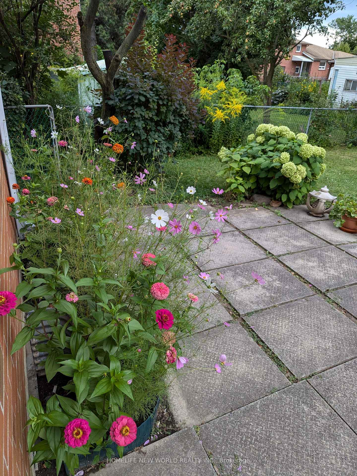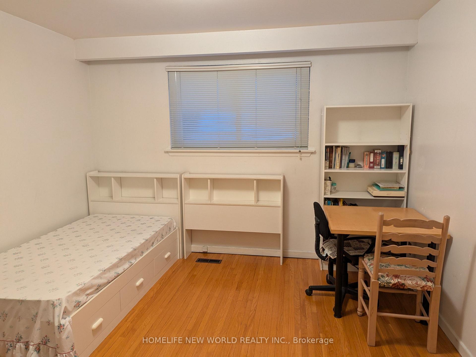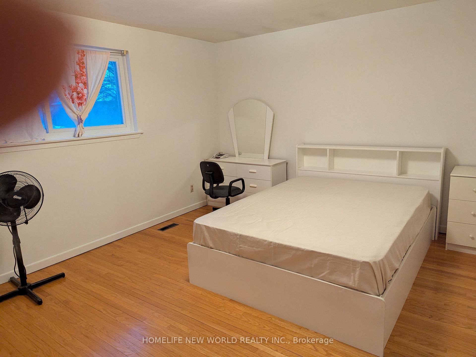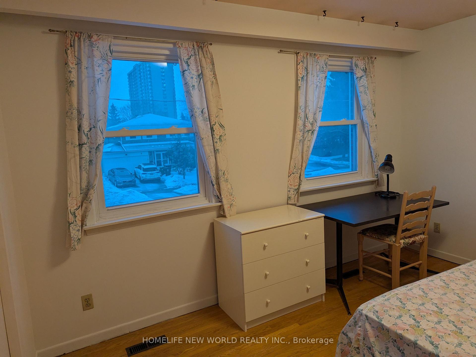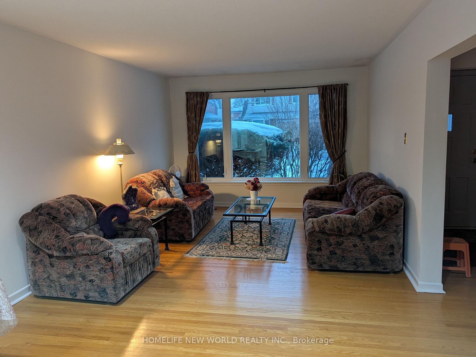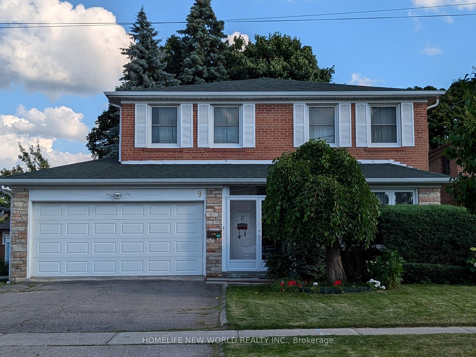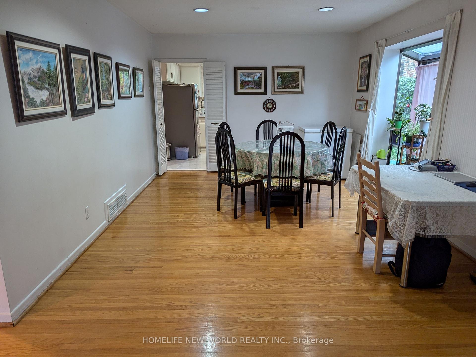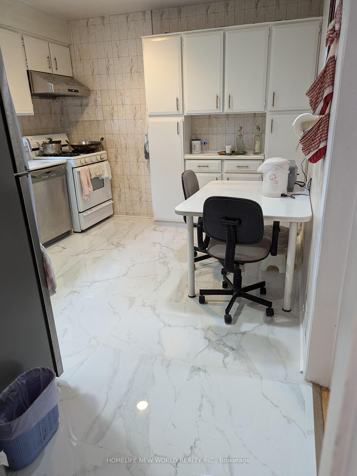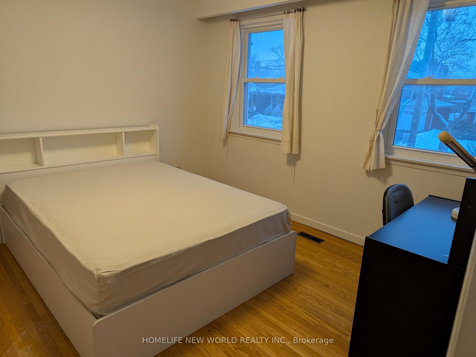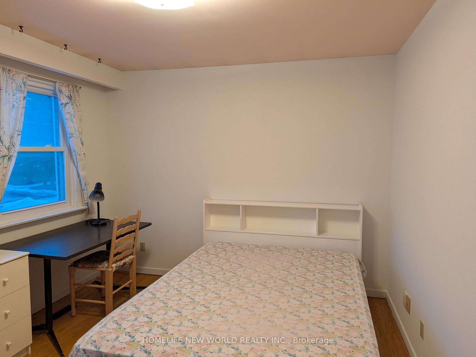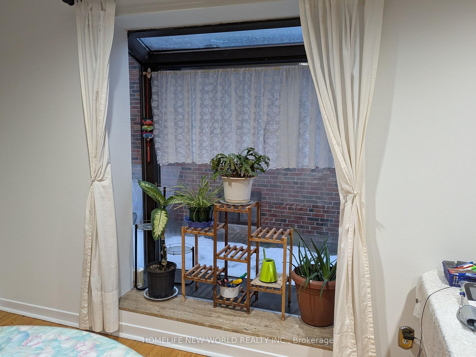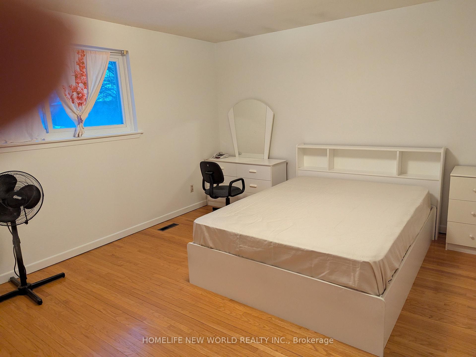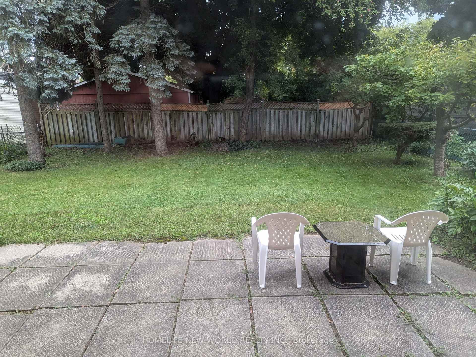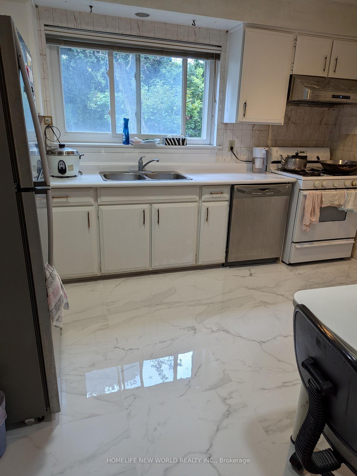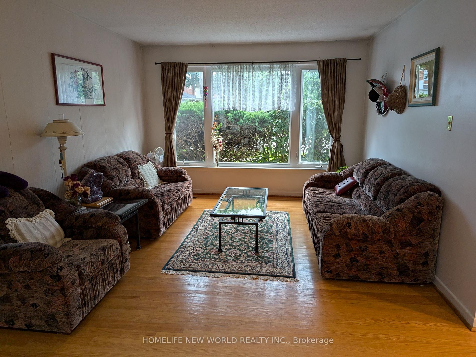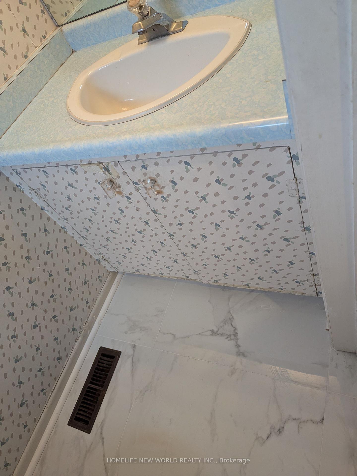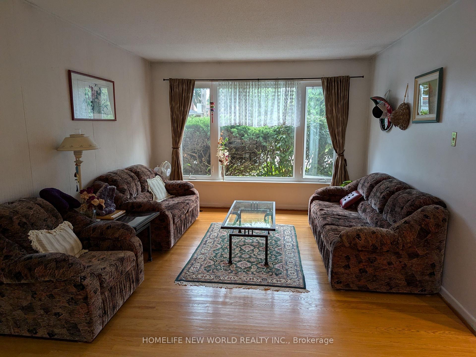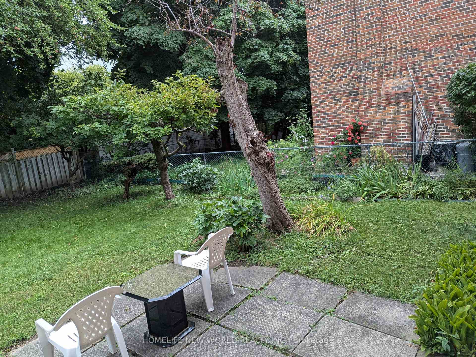$1,580,000
Available - For Sale
Listing ID: C11995970
9 Crossen Dr , Toronto, M2M 1N7, Ontario
| Excellent location in North York, Rare large 2 story 5 bedrooms grand house. Close to TTC bus to Finch subway, Centre Point Mall, Supermarket, Pharmacy and restaurants. Good Elementary school and Newtonbrook High School nearby. Well built & well maintained good solid house for large family. Roof shingles changed 2018, mostly newer changed Windows 2010-$4,800, 2013-4,100. Many update, paintings and renovations around the house. Separate side entrance to the finished basement, Walk-out to spacious green back yard. Buyer and buyer's agent are responsible to verify all the data and measurements on the property. |
| Price | $1,580,000 |
| Taxes: | $6831.01 |
| Address: | 9 Crossen Dr , Toronto, M2M 1N7, Ontario |
| Lot Size: | 50.00 x 120.00 (Feet) |
| Acreage: | < .50 |
| Directions/Cross Streets: | Steeles Ave west/Hilda ave |
| Rooms: | 9 |
| Rooms +: | 3 |
| Bedrooms: | 5 |
| Bedrooms +: | 2 |
| Kitchens: | 1 |
| Kitchens +: | 1 |
| Family Room: | Y |
| Basement: | Full, Part Fin |
| Level/Floor | Room | Length(ft) | Width(ft) | Descriptions | |
| Room 1 | Ground | Living | 16.07 | 11.48 | Large Window, Combined W/Dining, Hardwood Floor |
| Room 2 | Ground | Dining | 14.76 | 11.48 | Picture Window, Combined W/Living, Hardwood Floor |
| Room 3 | Ground | Kitchen | 12.89 | 10.69 | Family Size Kitchen, Pot Lights, Window |
| Room 4 | Ground | Family | 14.76 | 10.82 | Fireplace, Parquet Floor, Walk-Out |
| Room 5 | Ground | Laundry | 6.56 | 6.56 | Side Door, Walk-Out |
| Room 6 | 2nd | Prim Bdrm | 15.42 | 12 | 4 Pc Bath, W/I Closet, Hardwood Floor |
| Room 7 | 2nd | 2nd Br | 12.53 | 10.82 | Double Closet, Hardwood Floor |
| Room 8 | 2nd | 3rd Br | 11.94 | 11.15 | Hardwood Floor, Double Closet |
| Room 9 | 2nd | 5th Br | 11.91 | 11.48 | Hardwood Floor, Closet |
| Room 10 | Bsmt | Br | 9.84 | 9.18 | 3 Pc Bath, B/I Closet |
| Room 11 | Bsmt | Br | 9.84 | 9.18 | B/I Closet |
| Washroom Type | No. of Pieces | Level |
| Washroom Type 1 | 2 | Ground |
| Washroom Type 2 | 4 | 2nd |
| Washroom Type 3 | 5 | 2nd |
| Washroom Type 4 | 3 | Bsmt |
| Property Type: | Detached |
| Style: | 2-Storey |
| Exterior: | Brick |
| Garage Type: | Built-In |
| (Parking/)Drive: | Pvt Double |
| Drive Parking Spaces: | 2 |
| Pool: | None |
| Fireplace/Stove: | Y |
| Heat Source: | Gas |
| Heat Type: | Forced Air |
| Central Air Conditioning: | Central Air |
| Central Vac: | N |
| Laundry Level: | Main |
| Elevator Lift: | N |
| Sewers: | Sewers |
| Water: | Municipal |
| Utilities-Cable: | A |
| Utilities-Hydro: | A |
| Utilities-Gas: | A |
| Utilities-Telephone: | A |
$
%
Years
This calculator is for demonstration purposes only. Always consult a professional
financial advisor before making personal financial decisions.
| Although the information displayed is believed to be accurate, no warranties or representations are made of any kind. |
| HOMELIFE NEW WORLD REALTY INC. |
|
|

Nikki Shahebrahim
Broker
Dir:
647-830-7200
Bus:
905-597-0800
Fax:
905-597-0868
| Book Showing | Email a Friend |
Jump To:
At a Glance:
| Type: | Freehold - Detached |
| Area: | Toronto |
| Municipality: | Toronto |
| Neighbourhood: | Newtonbrook West |
| Style: | 2-Storey |
| Lot Size: | 50.00 x 120.00(Feet) |
| Tax: | $6,831.01 |
| Beds: | 5+2 |
| Baths: | 4 |
| Fireplace: | Y |
| Pool: | None |
Locatin Map:
Payment Calculator:


