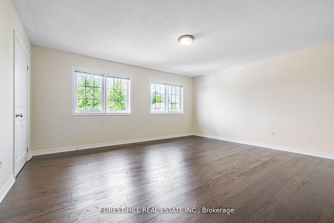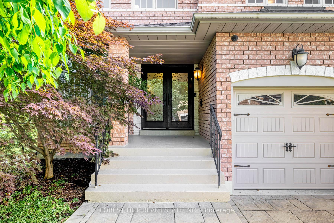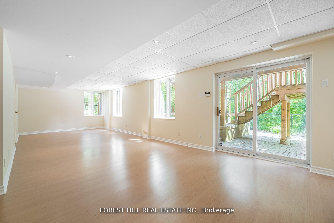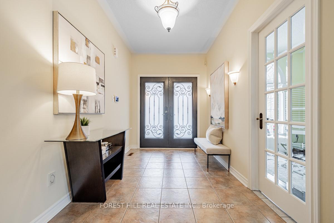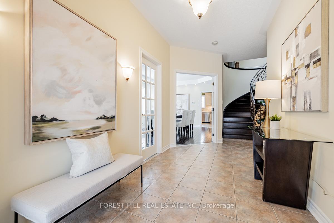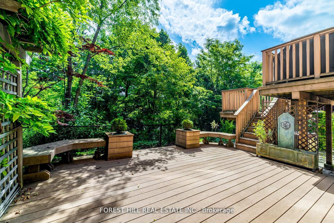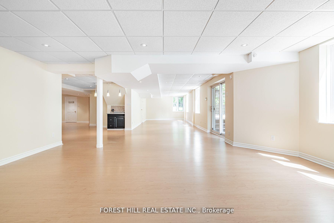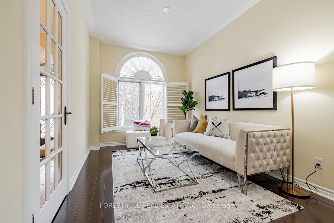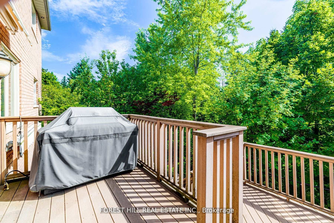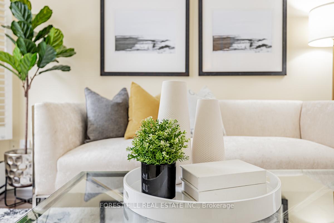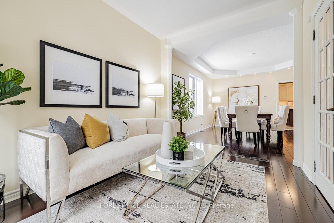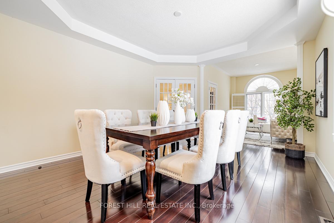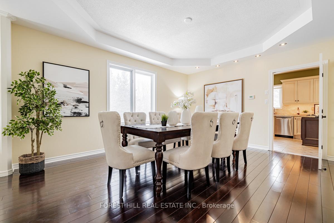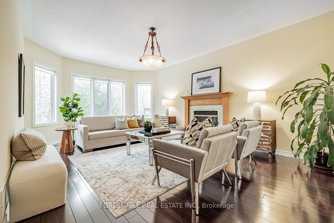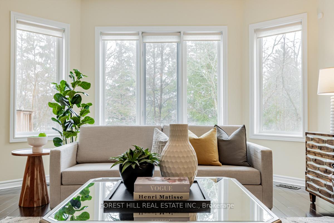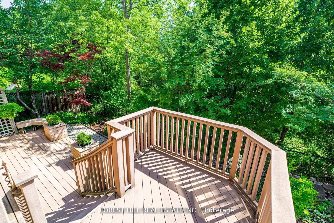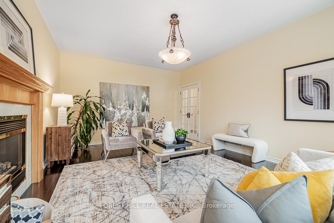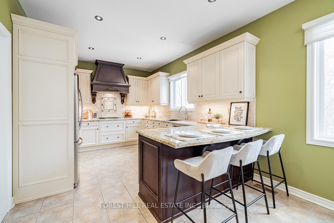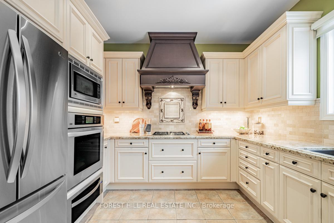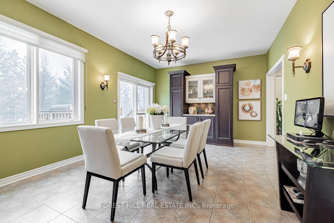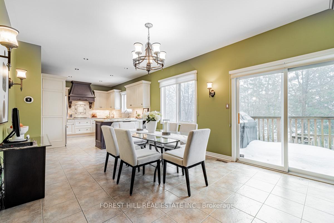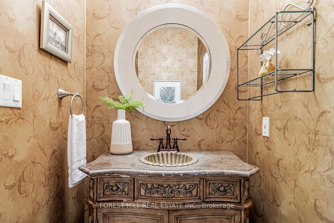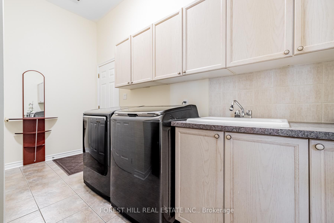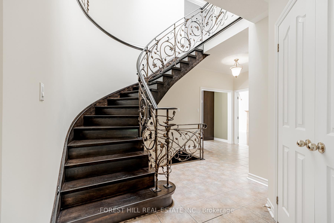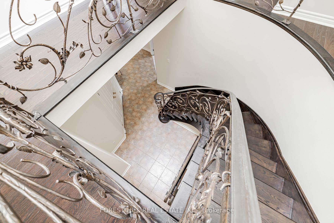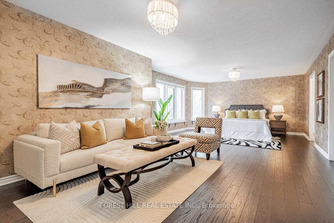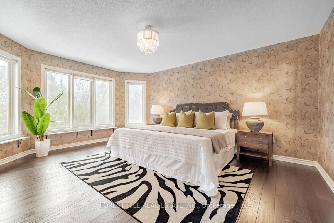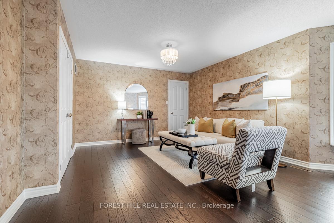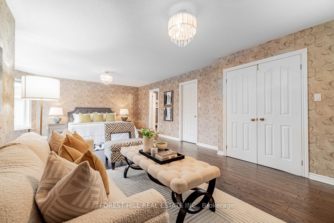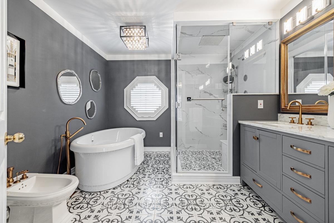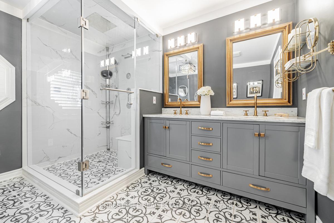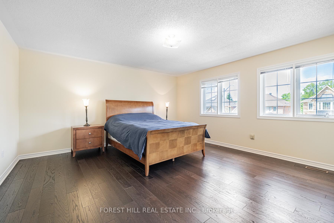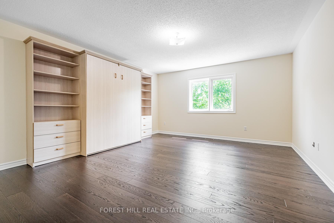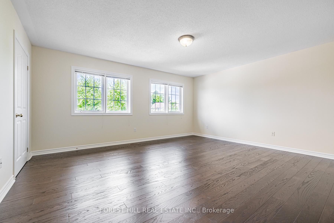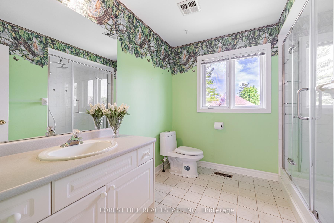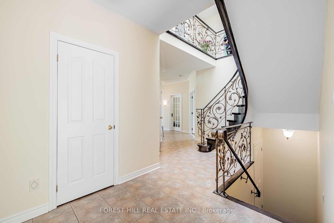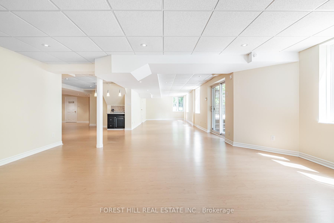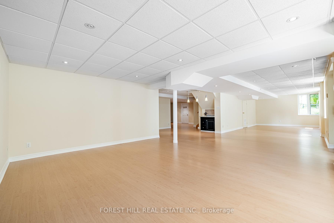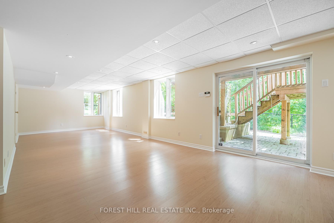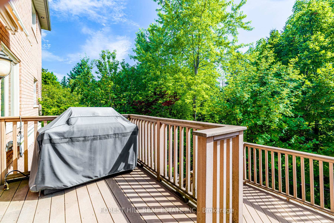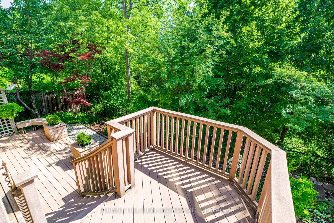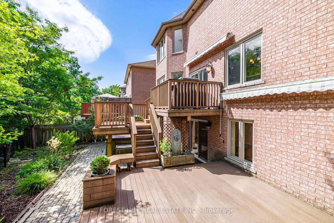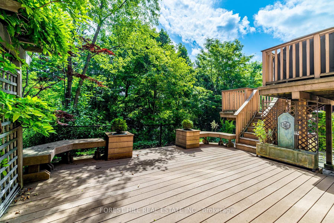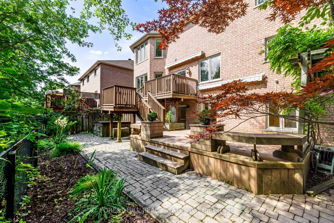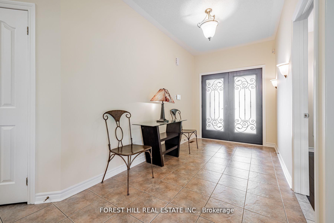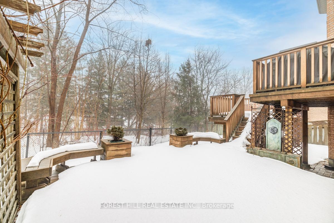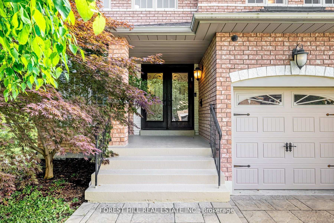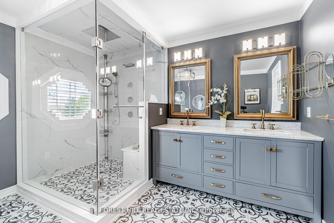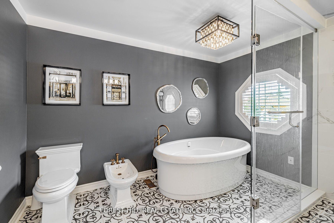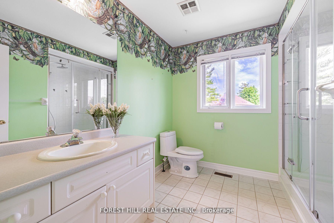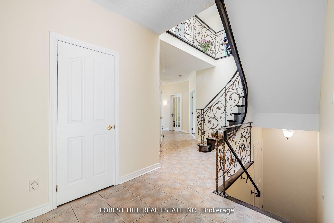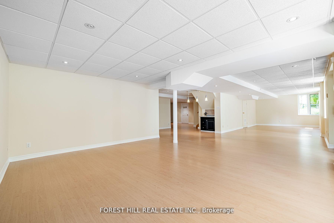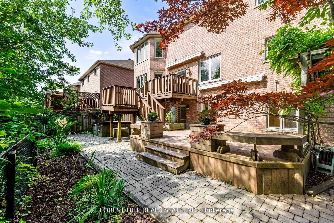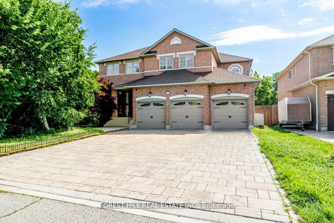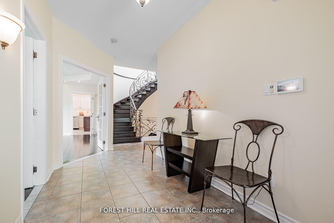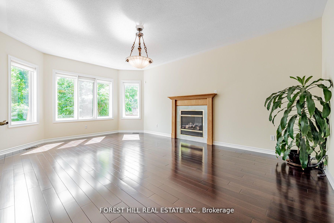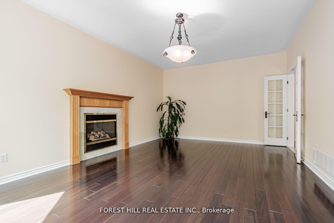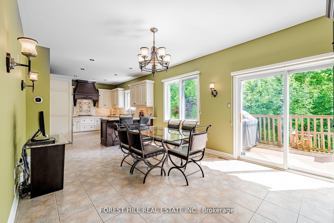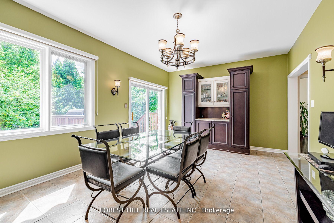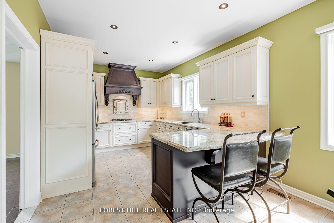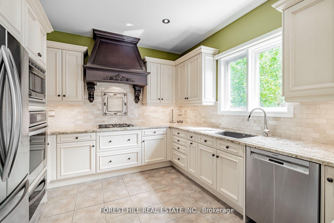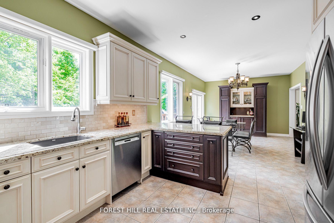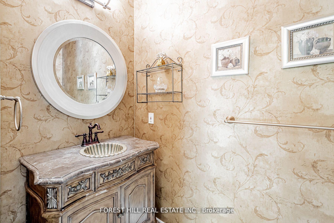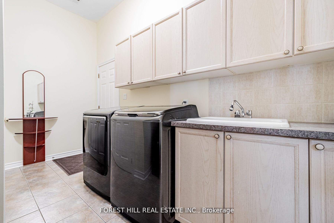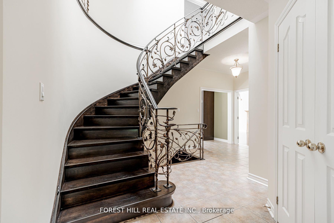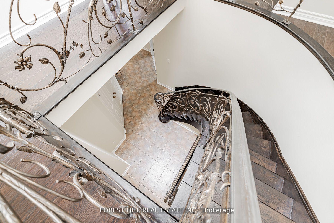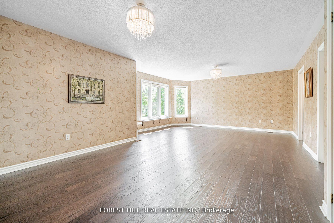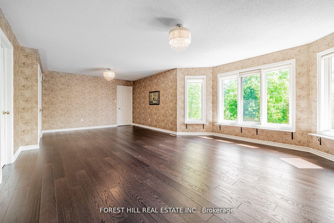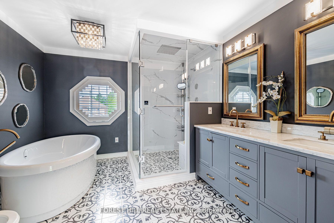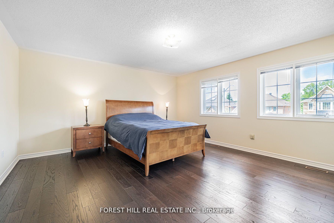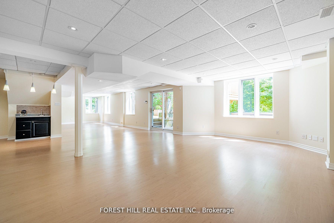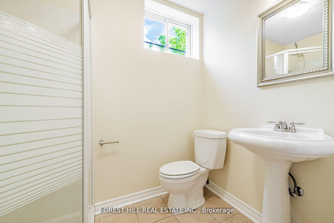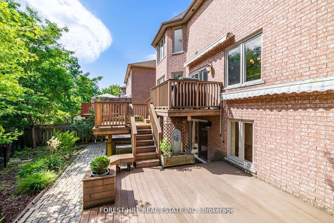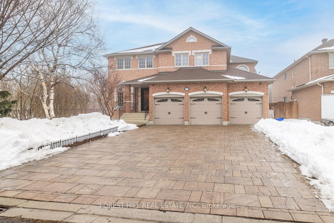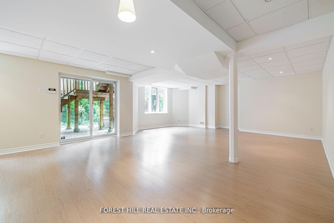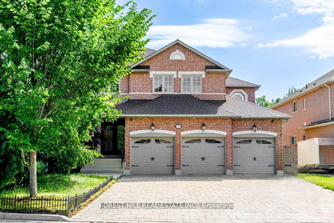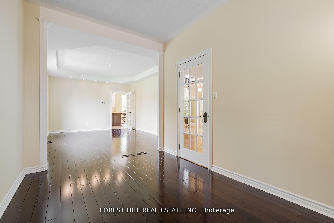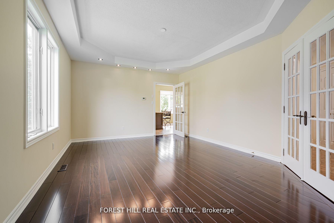$2,499,000
Available - For Sale
Listing ID: N12004136
23 Marinucci Crt , Richmond Hill, L4C 0M3, Ontario
| **UNIQUE-Location--RAVINE-RAVINE BACK--Side a Parkette--Side a Parkette & Rare 3Cars Garages On A Private--Cul-De-Sac(Seclusive--Picturesque View/Location),Step Into an Expansive Living Space & Functionality & Unparalleled-ONE RAVINE VIEW-THE OTHER PARKETTE VIEW(Ultimate Comfort) of Majestically-Poised/Family Home In The Centre Of Mill Pond Park Neighbourhood**This Original Owner's Home Has Been Meticulously Maintained Inside & Outside For All Years & Graciously Renovated-Upgraded Recently**Spacious Foyer-Circular Custom-Iron/Floral Design Railing & Hi Ceiling(9Ft---Main Flr) & Airy-Atmosphere/Open Concept Lr/Dining Rms---Fully Upgraded Woman's Dream Kit(2011--Irpina Kitchen) W/Massive Breakfast Area--Overlooking Serene-Greenary View**Fam Rm Captivating Ravine-View**Functional Laund Rm On Main Flr+Direct Acess Garage**Large Prim Bedrm W/Upgraded Ensuite(2020) W/Great Sitting Area---All Principal Bedrooms**The Lower Level Presents An Expansive Views & Large Living Space For Family Or Friends Gathering **EXTRAS** *Newer S/S LG Fridge,Newer Jennair Gas B/I Cooktop,Newer LG S/S Microwave,Newer S/S Bosch B/I Dishwasher,Newer S/S B/I Food Warmer,Newer Front-Load Washer/Dryer,Gas Fireplace,Smart Thermostat,Updated Upscale Kitchen Cabinet,Granite Cunrtop |
| Price | $2,499,000 |
| Taxes: | $9155.05 |
| Address: | 23 Marinucci Crt , Richmond Hill, L4C 0M3, Ontario |
| Lot Size: | 56.95 x 104.30 (Feet) |
| Directions/Cross Streets: | E.Bathurst/S.Elgin Mills |
| Rooms: | 11 |
| Rooms +: | 2 |
| Bedrooms: | 4 |
| Bedrooms +: | |
| Kitchens: | 1 |
| Family Room: | Y |
| Basement: | Fin W/O |
| Level/Floor | Room | Length(ft) | Width(ft) | Descriptions | |
| Room 1 | Main | Foyer | 7.97 | 6 | Ceramic Floor, Double Doors, 2 Pc Ensuite |
| Room 2 | Main | Living | 28.04 | 12.86 | Hardwood Floor, O/Looks Park, Combined W/Dining |
| Room 3 | Main | Dining | 28.04 | 12.86 | Combined W/Living, Hardwood Floor, French Doors |
| Room 4 | Main | Kitchen | 13.78 | 10.92 | Stainless Steel Appl, Granite Counter, O/Looks Ravine |
| Room 5 | Main | Breakfast | 17.42 | 12.3 | O/Looks Ravine, Combined W/Kitchen, W/O To Deck |
| Room 6 | Main | Family | 19.98 | 13.58 | O/Looks Ravine, Gas Fireplace, Hardwood Floor |
| Room 7 | Main | Laundry | 7.97 | 4 | Access To Garage, Ceramic Floor, Laundry Sink |
| Room 8 | 2nd | Prim Bdrm | 25.35 | 16.5 | O/Looks Ravine, 6 Pc Ensuite, Hardwood Floor |
| Room 9 | 2nd | 2nd Br | 15.94 | 13.12 | Hardwood Floor, Window, Closet |
| Room 10 | 2nd | 3rd Br | 16.5 | 14.14 | Hardwood Floor, Closet, Window |
| Room 11 | 2nd | 4th Br | 15.91 | 13.91 | O/Looks Ravine, Hardwood Floor, Window |
| Room 12 | Bsmt | Rec | 44.18 | 23.03 | O/Looks Ravine, W/O To Patio, Pot Lights |
| Washroom Type | No. of Pieces | Level |
| Washroom Type 1 | 6 | 2nd |
| Washroom Type 2 | 3 | 2nd |
| Washroom Type 3 | 3 | Lower |
| Washroom Type 4 | 2 | Main |
| Property Type: | Detached |
| Style: | 2-Storey |
| Exterior: | Brick |
| Garage Type: | Built-In |
| (Parking/)Drive: | Private |
| Drive Parking Spaces: | 6 |
| Pool: | None |
| Fireplace/Stove: | Y |
| Heat Source: | Gas |
| Heat Type: | Forced Air |
| Central Air Conditioning: | Central Air |
| Central Vac: | N |
| Laundry Level: | Main |
| Sewers: | Sewers |
| Water: | Municipal |
| Utilities-Cable: | A |
| Utilities-Hydro: | Y |
| Utilities-Gas: | Y |
| Utilities-Telephone: | A |
$
%
Years
This calculator is for demonstration purposes only. Always consult a professional
financial advisor before making personal financial decisions.
| Although the information displayed is believed to be accurate, no warranties or representations are made of any kind. |
| FOREST HILL REAL ESTATE INC. |
|
|

Nikki Shahebrahim
Broker
Dir:
647-830-7200
Bus:
905-597-0800
Fax:
905-597-0868
| Book Showing | Email a Friend |
Jump To:
At a Glance:
| Type: | Freehold - Detached |
| Area: | York |
| Municipality: | Richmond Hill |
| Neighbourhood: | Mill Pond |
| Style: | 2-Storey |
| Lot Size: | 56.95 x 104.30(Feet) |
| Tax: | $9,155.05 |
| Beds: | 4 |
| Baths: | 4 |
| Fireplace: | Y |
| Pool: | None |
Locatin Map:
Payment Calculator:

