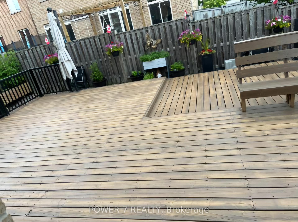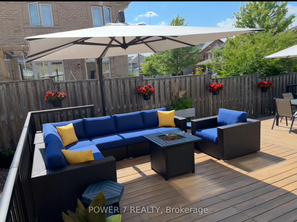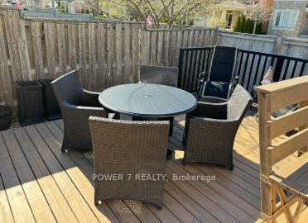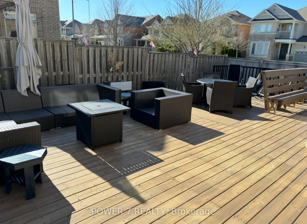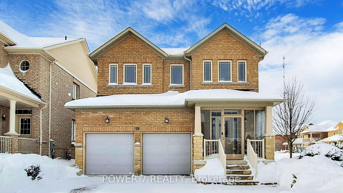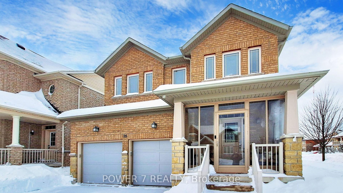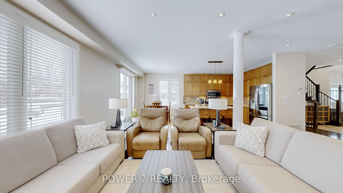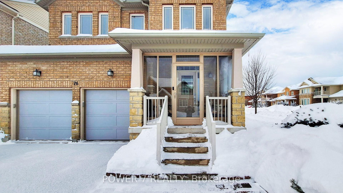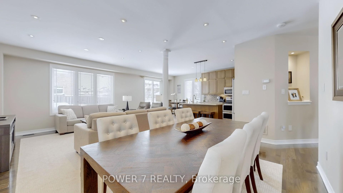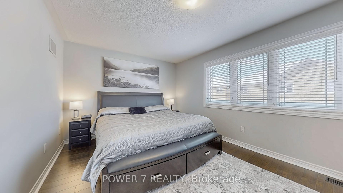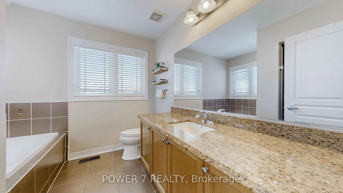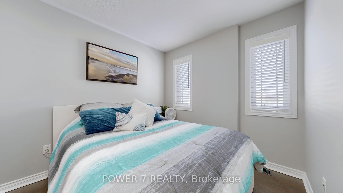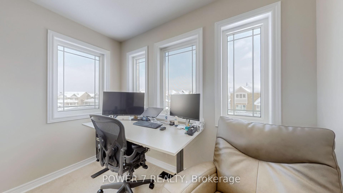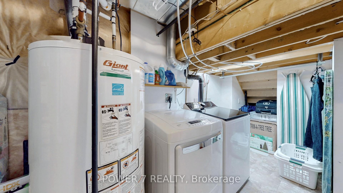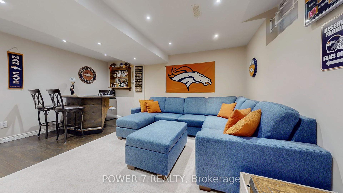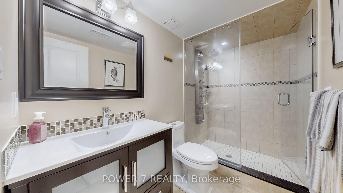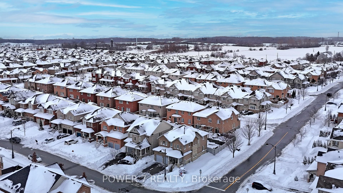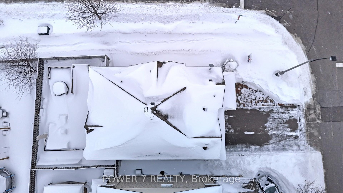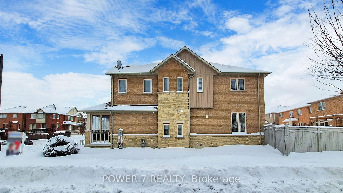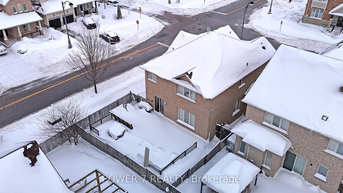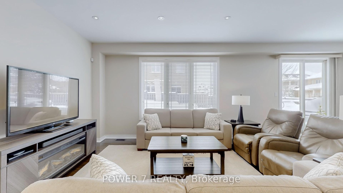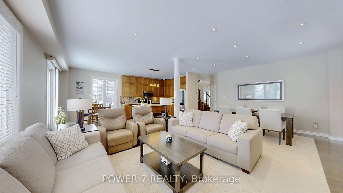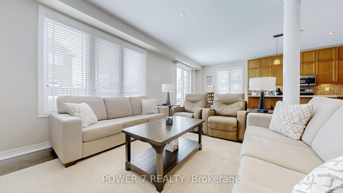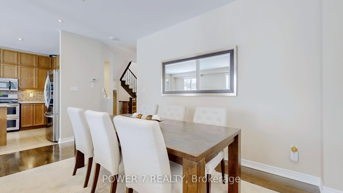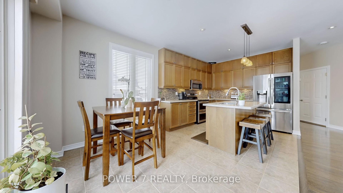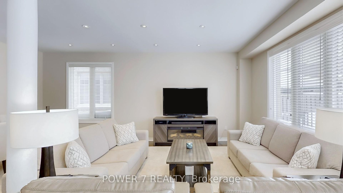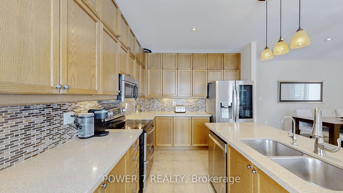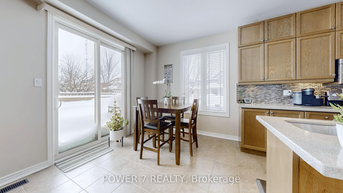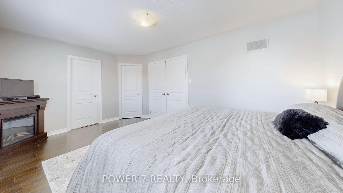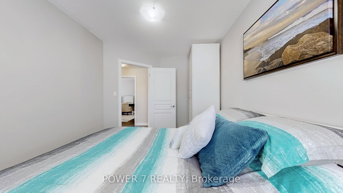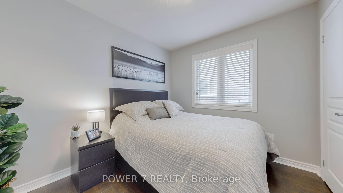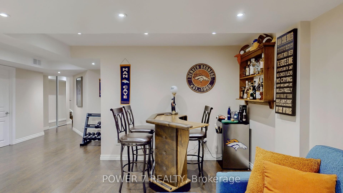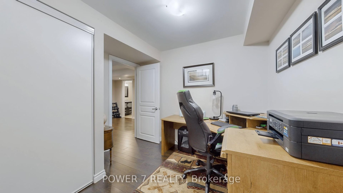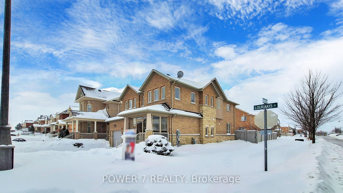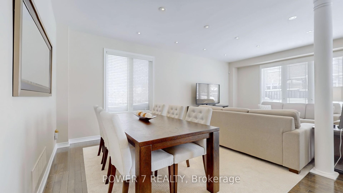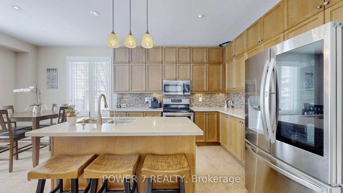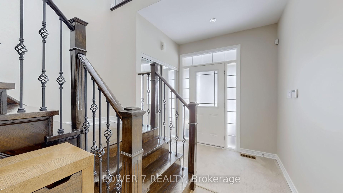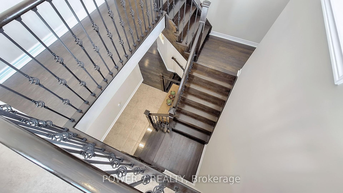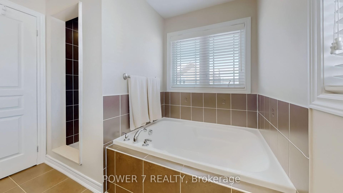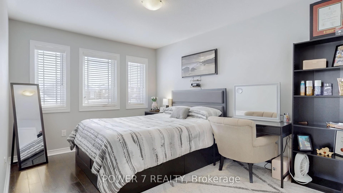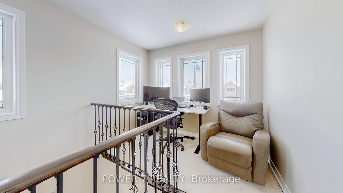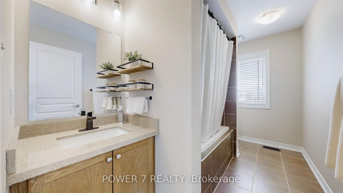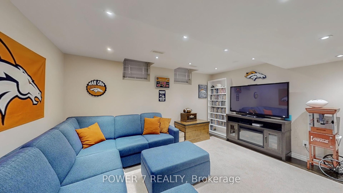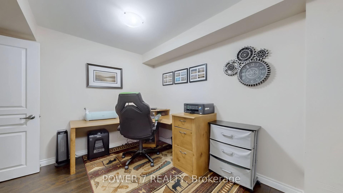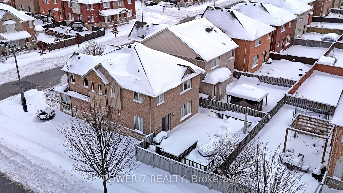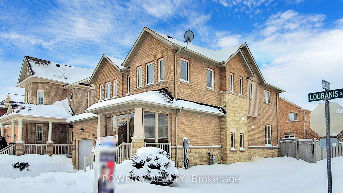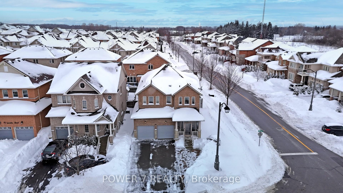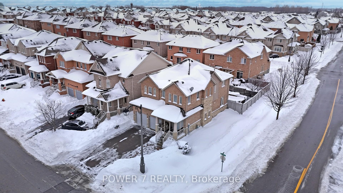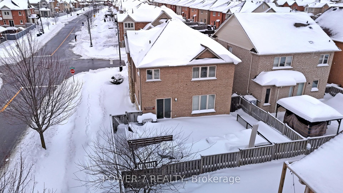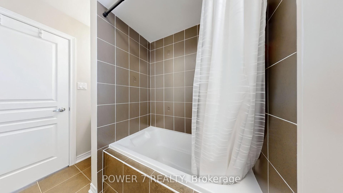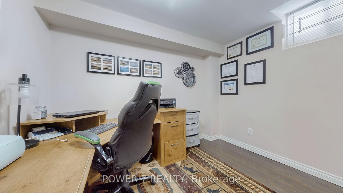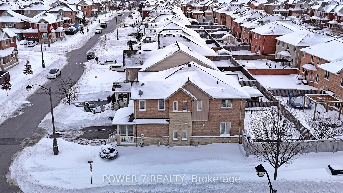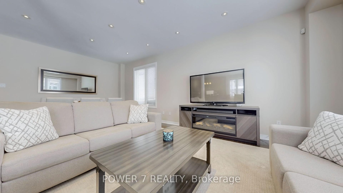$1,550,000
Available - For Sale
Listing ID: N11999375
76 Lourakis St , Richmond Hill, L4E 0L5, Ontario
| Premium Corner Lot In The Most Prestigious Jefferson Community, Richmond Hill! An Upgraded 2-Storey Detached With 4+1 Bedrooms, 9 Foot Ceiling & Pot Lights and Stained Hardwood Floor Thru Main floor, Open Gourmet Kitchen With Quartz Countertops, Breakfast Island with Upgraded Undermount Sink & Faucet, Extended Kitchen Cabinets, Top-Notch Kitchen Appliances, Water Drinking System, Stylish Backsplash, Stained Hardwood Stairs With Wrought Iron Pickets, Open Computer Loft With Lots of Extended Windows Upstairs, Professionally Finished Basement with Guest Room, Recreational Room, 3-pc Bath W/ Upgraded Glass Shower, Pot Lights, Laminated Hardwood Floor, Interlock Driveway With No Sidewalk, Front Porch, Spacious 2-Tiered Wooden Deck (15' X 12' Feet), Custom-Built Garden Shed (10' X 10') and Extra-Wide & Fully Fenced Backyard. |
| Price | $1,550,000 |
| Taxes: | $6101.00 |
| Address: | 76 Lourakis St , Richmond Hill, L4E 0L5, Ontario |
| Lot Size: | 38.98 x 88.56 (Feet) |
| Directions/Cross Streets: | Yonge St/ Jefferson Side Road |
| Rooms: | 9 |
| Rooms +: | 3 |
| Bedrooms: | 4 |
| Bedrooms +: | 1 |
| Kitchens: | 1 |
| Family Room: | N |
| Basement: | Finished |
| Level/Floor | Room | Length(ft) | Width(ft) | Descriptions | |
| Room 1 | Ground | Living | 15.68 | 22.34 | Combined W/Dining, Halogen Lighting, Hardwood Floor |
| Room 2 | Ground | Dining | 15.68 | 22.34 | Open Concept, Halogen Lighting, Hardwood Floor |
| Room 3 | Ground | Kitchen | 9.84 | 11.25 | Modern Kitchen, Custom Backsplash, Stainless Steel Appl |
| Room 4 | Ground | Breakfast | 9.84 | 8.59 | W/O To Yard, Open Concept, Ceramic Floor |
| Room 5 | 2nd | Prim Bdrm | 16.83 | 10.82 | 4 Pc Ensuite, Double Doors, Laminate |
| Room 6 | 2nd | 2nd Br | 10 | 8.76 | Large Closet, Window, Laminate |
| Room 7 | 2nd | 3rd Br | 12.33 | 8.76 | Large Closet, Large Window, Laminate |
| Room 8 | 2nd | 4th Br | 10 | 15.15 | Large Closet, Large Window, Laminate |
| Room 9 | 2nd | Loft | 9.51 | 5.08 | O/Looks Frontyard, Large Window, Laminate |
| Room 10 | Bsmt | 5th Br | 10 | 9.41 | Closet, Large Window, Laminate |
| Room 11 | Bsmt | Rec | 18.24 | 16.17 | Window, Halogen Lighting, Laminate |
| Room 12 | Bsmt | Den | 8.5 | 4.99 | Halogen Lighting, Laminate |
| Washroom Type | No. of Pieces | Level |
| Washroom Type 1 | 2 | Main |
| Washroom Type 2 | 4 | 2nd |
| Washroom Type 3 | 3 | Bsmt |
| Approximatly Age: | 6-15 |
| Property Type: | Detached |
| Style: | 2-Storey |
| Exterior: | Brick |
| Garage Type: | Attached |
| (Parking/)Drive: | Pvt Double |
| Drive Parking Spaces: | 4 |
| Pool: | None |
| Other Structures: | Garden Shed |
| Approximatly Age: | 6-15 |
| Approximatly Square Footage: | 2000-2500 |
| Property Features: | Fenced Yard |
| Fireplace/Stove: | N |
| Heat Source: | Gas |
| Heat Type: | Forced Air |
| Central Air Conditioning: | Central Air |
| Central Vac: | N |
| Sewers: | Sewers |
| Water: | Municipal |
$
%
Years
This calculator is for demonstration purposes only. Always consult a professional
financial advisor before making personal financial decisions.
| Although the information displayed is believed to be accurate, no warranties or representations are made of any kind. |
| POWER 7 REALTY |
|
|

Nikki Shahebrahim
Broker
Dir:
647-830-7200
Bus:
905-597-0800
Fax:
905-597-0868
| Virtual Tour | Book Showing | Email a Friend |
Jump To:
At a Glance:
| Type: | Freehold - Detached |
| Area: | York |
| Municipality: | Richmond Hill |
| Neighbourhood: | Jefferson |
| Style: | 2-Storey |
| Lot Size: | 38.98 x 88.56(Feet) |
| Approximate Age: | 6-15 |
| Tax: | $6,101 |
| Beds: | 4+1 |
| Baths: | 4 |
| Fireplace: | N |
| Pool: | None |
Locatin Map:
Payment Calculator:

