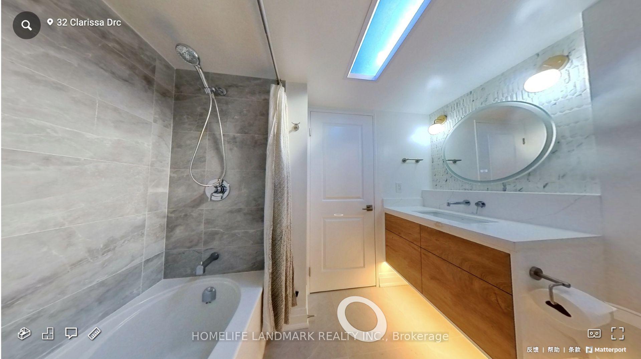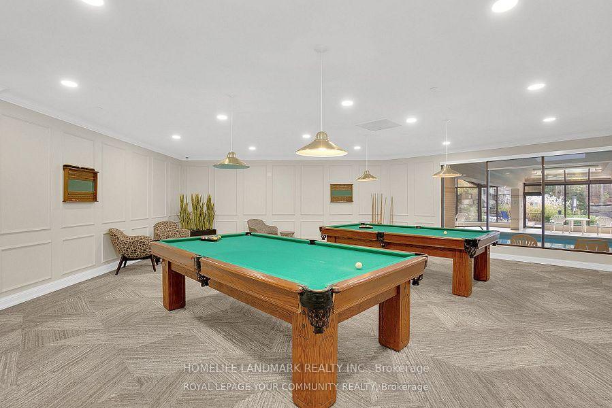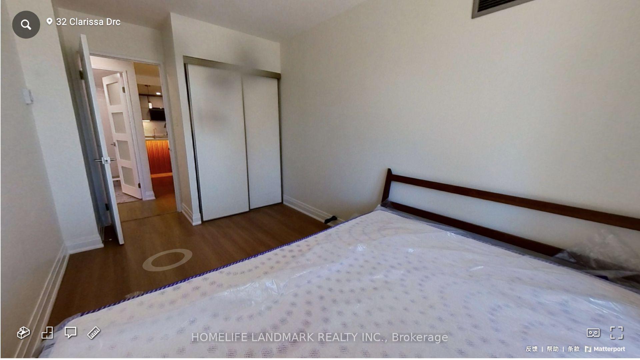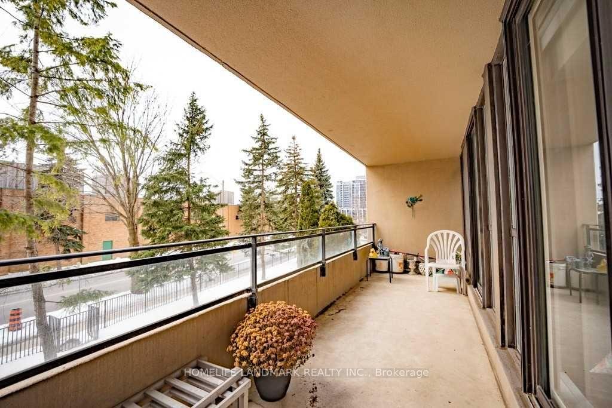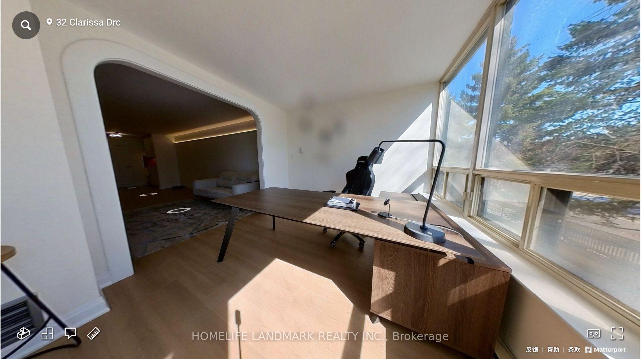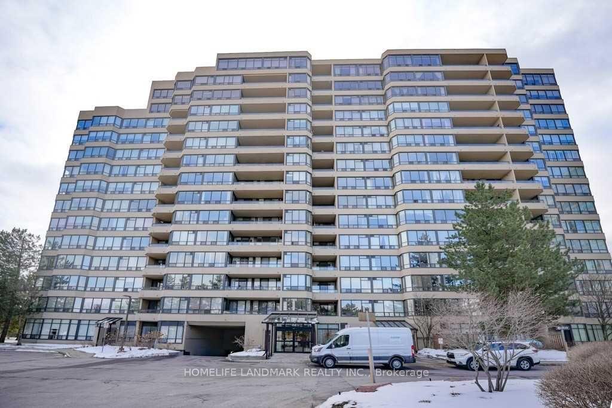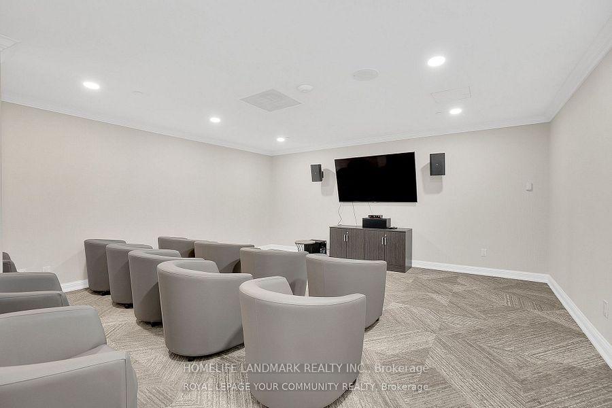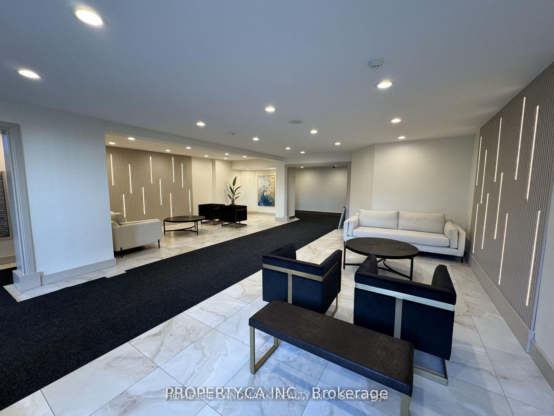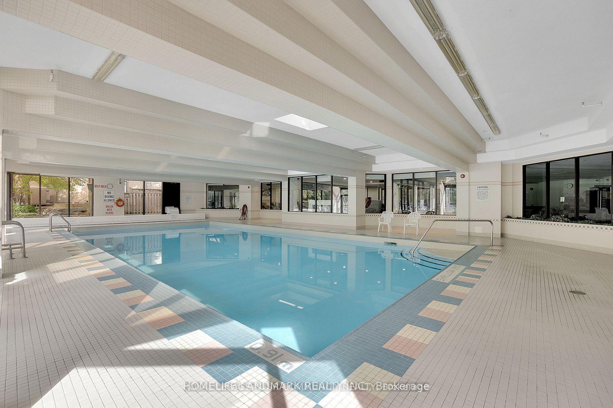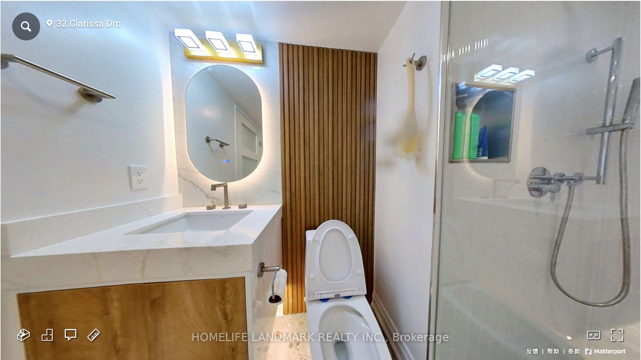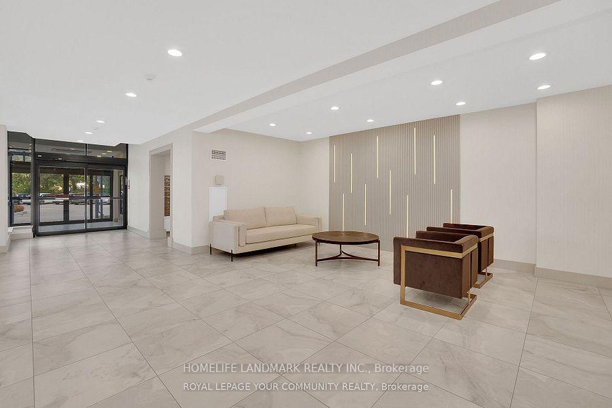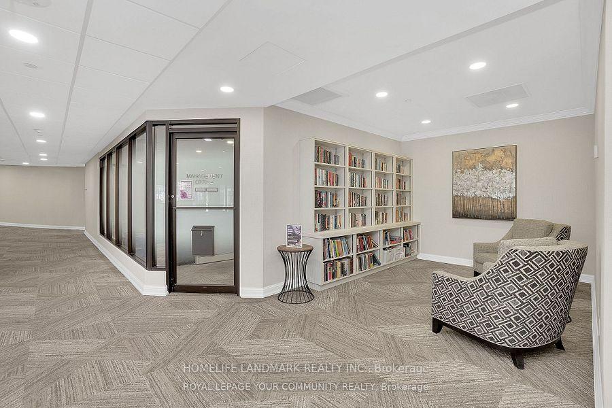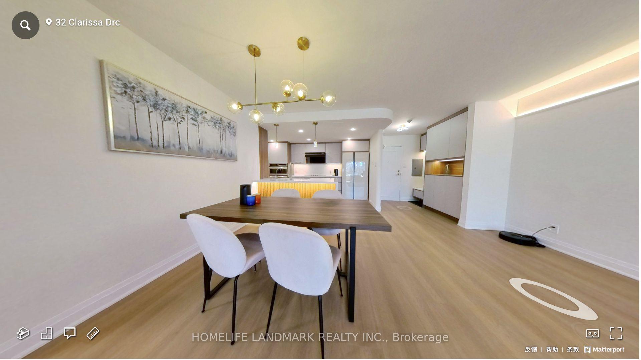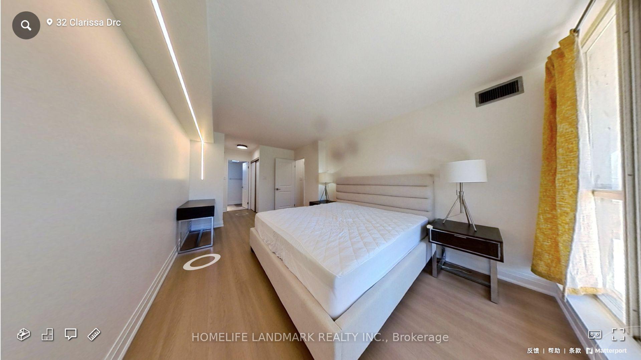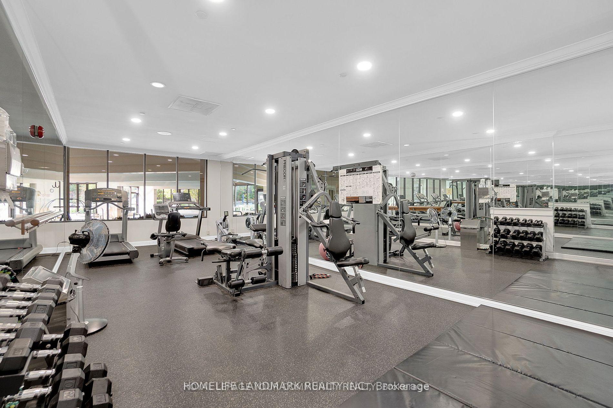$3,600
Available - For Rent
Listing ID: N12009506
32 Clarissa Dr , Unit 221, Richmond Hill, L4C 9R7, Ontario
| Bright, Spacious, Magnificent Condo In Demand Gibraltar Building By Tridel. Located In the Heart Of Richmond Hill, at Yonge And 16th Ave, It Offers The Perfect Blend Of Comfort And Luxury. Walking Distance To All Groceries, Eatery, Shops And Park! Sun filled Large Open Concept Layout Close To 1400 Sqf Incld Balcony. Eat-In Kitchen With Breakfast Area. Multiple Walkouts To Large Balcony! No Carpet In Sight! Your Rent Includes Hydro, Water, Heat, CAC, And Internet, Giving You Complete Peace Of Mind. With Resort-Style Amenities Including Both Indoor & Outdoor Pools, Hot Tub, Sauna, Library, Gym, Tennis Courts, Squash courts, Billiards, Bbq Deck, Gatehouse Security, Party rooms And More. Lots Of Visitors Parking. Prime Location - this condo offers everything you need for comfortable and convenient living. Unit comes with 1 parking and 1 locker. This Is A Home Where Every Day Feels Like A Getaway. Conveniently Walk To Yonge St. For Shopping, Dining, And Transit To Finch Subway. This Unit Comes Fully Furnished. Virtual Tour Link: https://my.matterport.com/show/?m=h2CUkLY1NVx |
| Price | $3,600 |
| Address: | 32 Clarissa Dr , Unit 221, Richmond Hill, L4C 9R7, Ontario |
| Province/State: | Ontario |
| Condo Corporation No | YRCC |
| Level | 2 |
| Unit No | 21 |
| Directions/Cross Streets: | Yonge/Weldrick |
| Rooms: | 6 |
| Bedrooms: | 2 |
| Bedrooms +: | 1 |
| Kitchens: | 1 |
| Family Room: | Y |
| Basement: | None |
| Furnished: | Y |
| Level/Floor | Room | Length(ft) | Width(ft) | Descriptions | |
| Room 1 | Main | Living | 20.76 | 10.99 | Combined W/Dining |
| Room 2 | Main | Dining | 11.51 | 7.51 | Combined W/Living |
| Room 3 | Main | Kitchen | 14.33 | 8.2 | Breakfast Area |
| Room 4 | Main | Solarium | 10.99 | 10 | W/O To Balcony |
| Room 5 | Main | Prim Bdrm | 16.01 | 10.5 | W/O To Balcony, 4 Pc Ensuite |
| Room 6 | Main | 2nd Br | 11.97 | 8.5 | W/O To Balcony |
| Washroom Type | No. of Pieces | Level |
| Washroom Type 1 | 4 | Main |
| Washroom Type 2 | 3 | Main |
| Property Type: | Condo Apt |
| Style: | Apartment |
| Exterior: | Brick |
| Garage Type: | Underground |
| Garage(/Parking)Space: | 1.00 |
| Drive Parking Spaces: | 1 |
| Park #1 | |
| Parking Type: | Exclusive |
| Exposure: | S |
| Balcony: | Open |
| Locker: | Exclusive |
| Pet Permited: | Restrict |
| Approximatly Square Footage: | 1200-1399 |
| Building Amenities: | Exercise Room, Gym, Indoor Pool, Party/Meeting Room, Squash/Racquet Court, Tennis Court |
| Property Features: | Hospital, Library, Park, Place Of Worship, Public Transit, School |
| CAC Included: | Y |
| Hydro Included: | Y |
| Water Included: | Y |
| Common Elements Included: | Y |
| Heat Included: | Y |
| Parking Included: | Y |
| Building Insurance Included: | Y |
| Fireplace/Stove: | N |
| Heat Source: | Gas |
| Heat Type: | Forced Air |
| Central Air Conditioning: | Central Air |
| Central Vac: | N |
| Laundry Level: | Main |
| Ensuite Laundry: | Y |
| Although the information displayed is believed to be accurate, no warranties or representations are made of any kind. |
| HOMELIFE LANDMARK REALTY INC. |
|
|

Nikki Shahebrahim
Broker
Dir:
647-830-7200
Bus:
905-597-0800
Fax:
905-597-0868
| Virtual Tour | Book Showing | Email a Friend |
Jump To:
At a Glance:
| Type: | Condo - Condo Apt |
| Area: | York |
| Municipality: | Richmond Hill |
| Neighbourhood: | Harding |
| Style: | Apartment |
| Beds: | 2+1 |
| Baths: | 2 |
| Garage: | 1 |
| Fireplace: | N |
Locatin Map:

