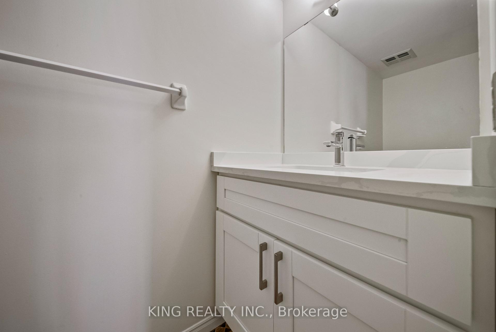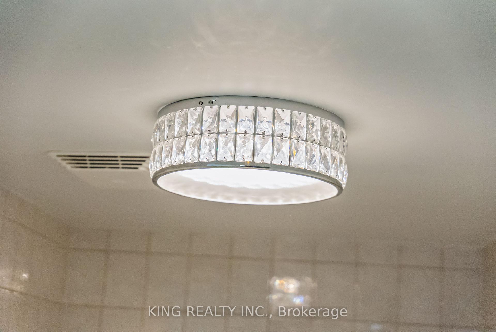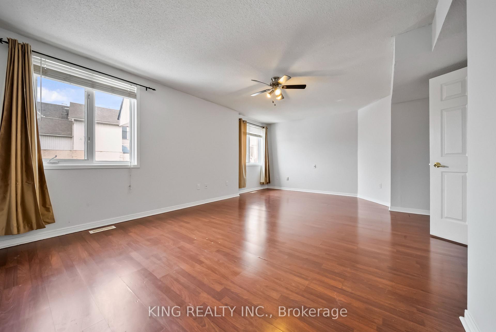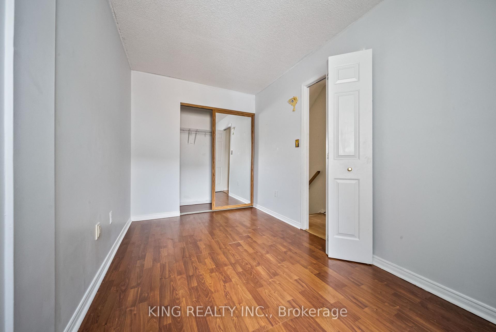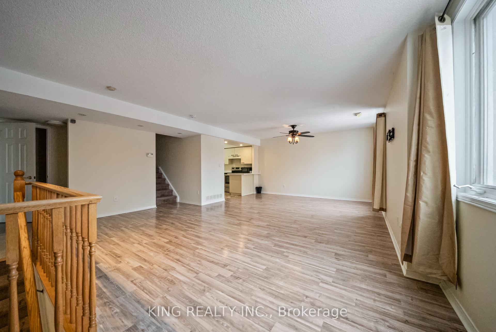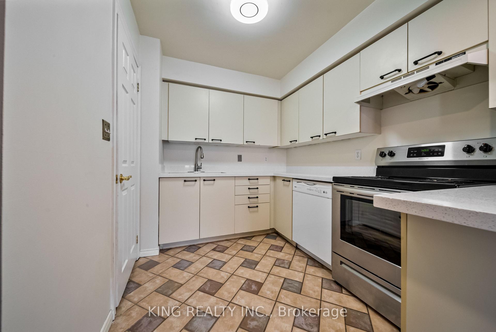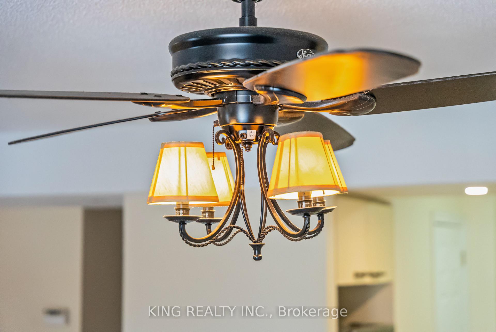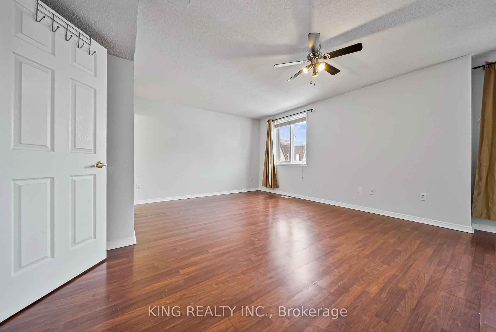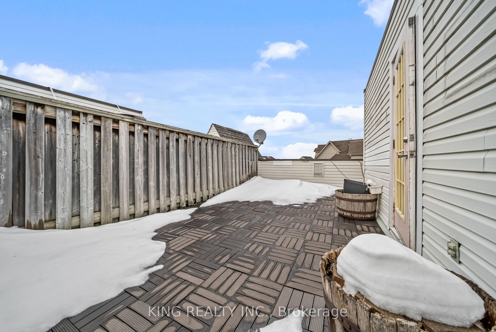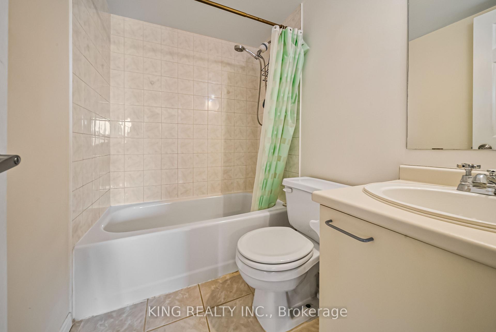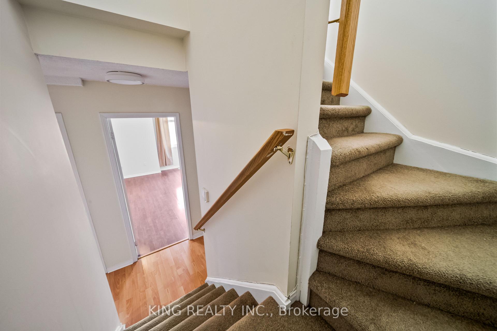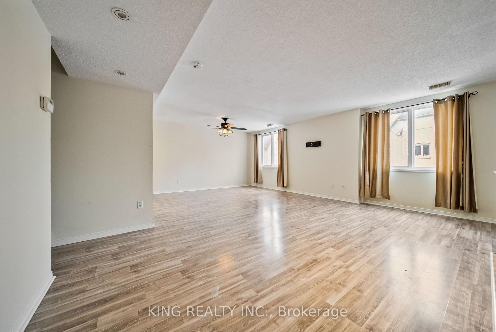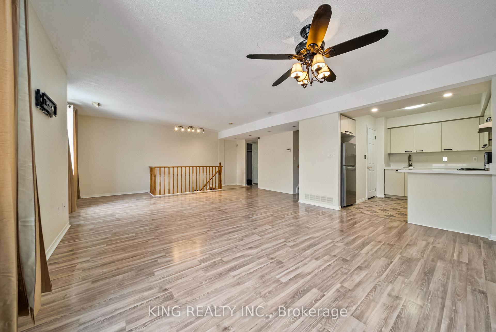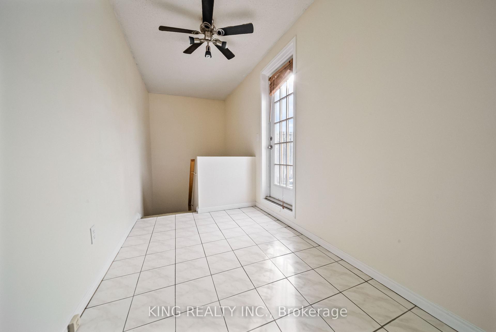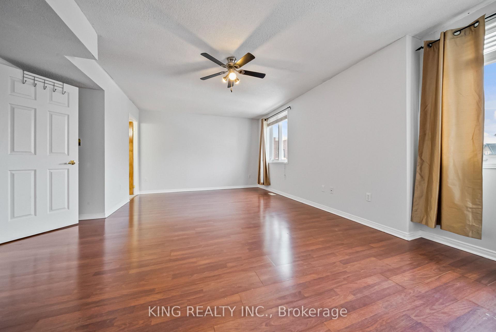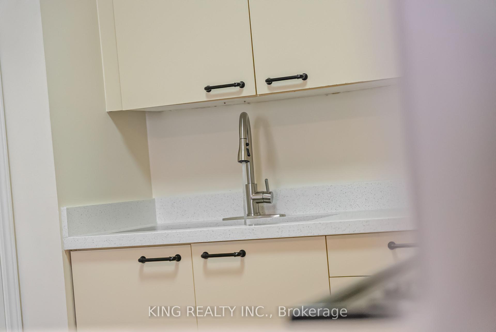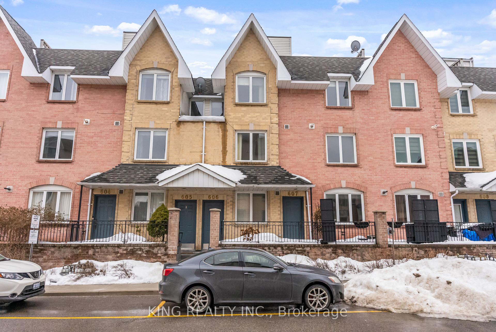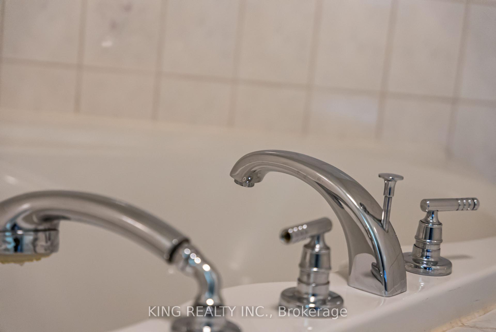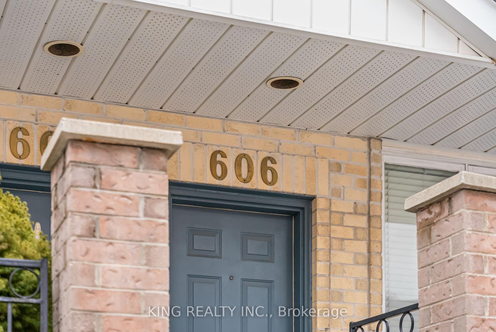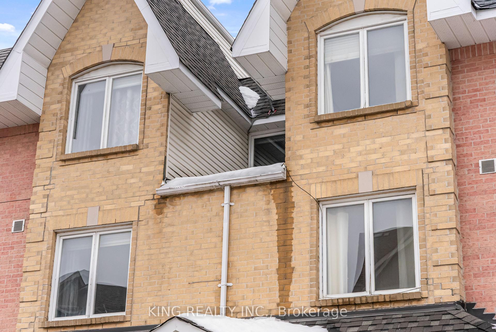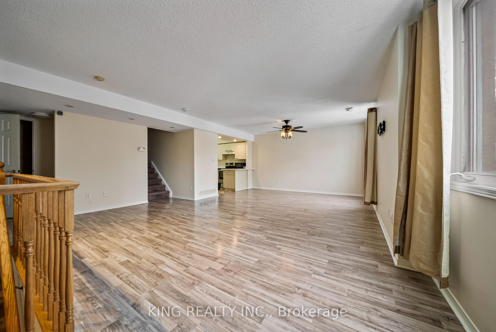$3,200
Available - For Rent
Listing ID: N11992250
75 Weldrick Rd East , Unit 606, Richmond Hill, L4C 0H9, Ontario
| Welcome to your updated 2-bedroom, 3-bathroom townhome! The stylish kitchen features beautiful quartz countertops and new stainless steel appliances, making it a joy to cook and entertain. Enjoy an open layout that connects the living, dining, and kitchen areas, along with two spacious closets for storage. Upstairs, you'll find a cozy office nook that opens to a private deck, perfect for relaxing. Located in central Richmond Hill, you're just a short walk from Yonge Street, Viva Transit, T&T Supermarket, Hillcrest Mall, and places of worship. Plus, there's a parkette with a playground in the common area! Additional features include a rooftop deck, and two covered parking spaces. Don't miss out on this amazing townhome --schedule a visit today! |
| Price | $3,200 |
| Address: | 75 Weldrick Rd East , Unit 606, Richmond Hill, L4C 0H9, Ontario |
| Province/State: | Ontario |
| Condo Corporation No | YRCC |
| Level | 1 |
| Unit No | 32 |
| Directions/Cross Streets: | Yonge/Weldrick/Church |
| Rooms: | 6 |
| Bedrooms: | 2 |
| Bedrooms +: | |
| Kitchens: | 1 |
| Family Room: | N |
| Basement: | None |
| Furnished: | N |
| Level/Floor | Room | Length(ft) | Width(ft) | Descriptions | |
| Room 1 | Main | Kitchen | 10.99 | 6.99 | Stainless Steel Appl, Quartz Counter, Ceramic Floor |
| Room 2 | Main | Living | 24.76 | 14.6 | Laminate, Combined W/Dining |
| Room 3 | Main | Dining | 24.76 | 14.6 | Laminate, Combined W/Living |
| Room 4 | 2nd | Prim Bdrm | 21.16 | 12.43 | Laminate, 3 Pc Ensuite |
| Room 5 | 2nd | 2nd Br | 15.58 | 7.38 | Laminate, Closet |
| Room 6 | 3rd | Office | 13.45 | 6.23 | W/O To Deck, Ceramic Floor |
| Room 7 | 3rd | Other |
| Washroom Type | No. of Pieces | Level |
| Washroom Type 1 | 2 | Main |
| Washroom Type 2 | 4 | 2nd |
| Washroom Type 3 | 3 | 2nd |
| Property Type: | Condo Townhouse |
| Style: | 3-Storey |
| Exterior: | Brick |
| Garage Type: | Surface |
| Garage(/Parking)Space: | 1.00 |
| Drive Parking Spaces: | 1 |
| Park #1 | |
| Parking Spot: | 30 |
| Parking Type: | Owned |
| Legal Description: | A |
| Park #2 | |
| Parking Spot: | 36 |
| Parking Type: | Owned |
| Legal Description: | A |
| Exposure: | E |
| Balcony: | Terr |
| Locker: | None |
| Pet Permited: | Restrict |
| Approximatly Square Footage: | 1000-1199 |
| Common Elements Included: | Y |
| Parking Included: | Y |
| Building Insurance Included: | Y |
| Fireplace/Stove: | N |
| Heat Source: | Gas |
| Heat Type: | Forced Air |
| Central Air Conditioning: | Central Air |
| Central Vac: | N |
| Laundry Level: | Main |
| Ensuite Laundry: | Y |
| Although the information displayed is believed to be accurate, no warranties or representations are made of any kind. |
| KING REALTY INC. |
|
|

Nikki Shahebrahim
Broker
Dir:
647-830-7200
Bus:
905-597-0800
Fax:
905-597-0868
| Book Showing | Email a Friend |
Jump To:
At a Glance:
| Type: | Condo - Condo Townhouse |
| Area: | York |
| Municipality: | Richmond Hill |
| Neighbourhood: | Observatory |
| Style: | 3-Storey |
| Beds: | 2 |
| Baths: | 3 |
| Garage: | 1 |
| Fireplace: | N |
Locatin Map:

