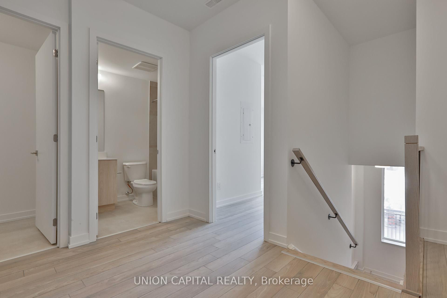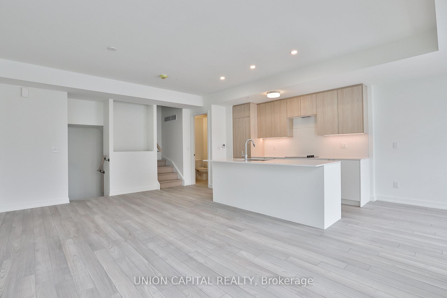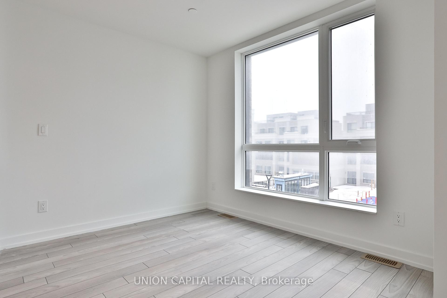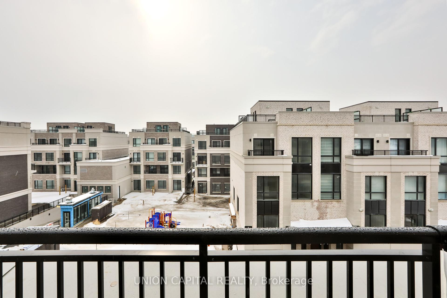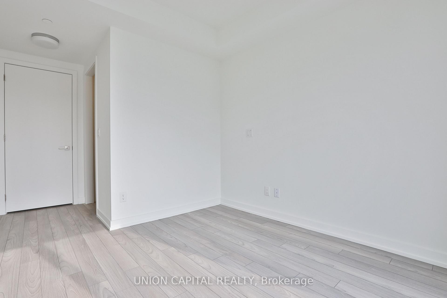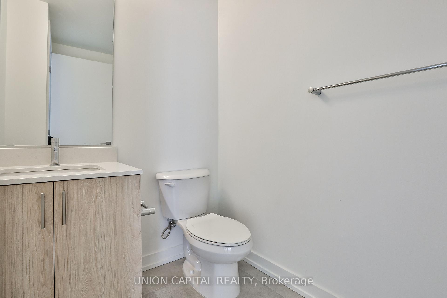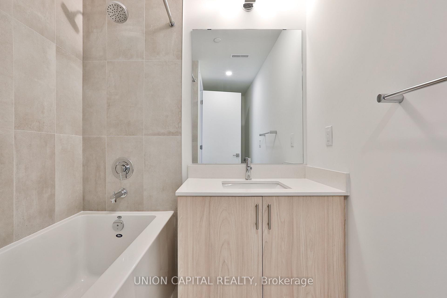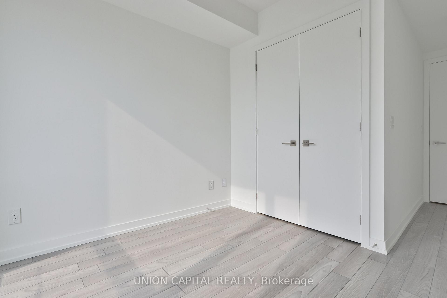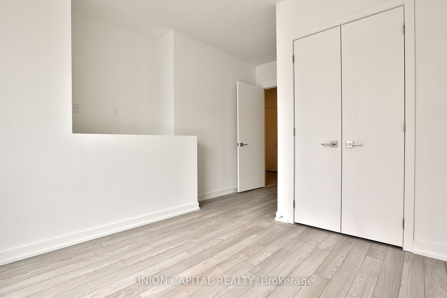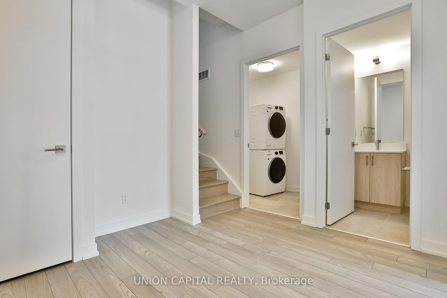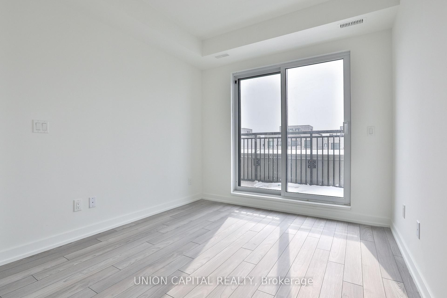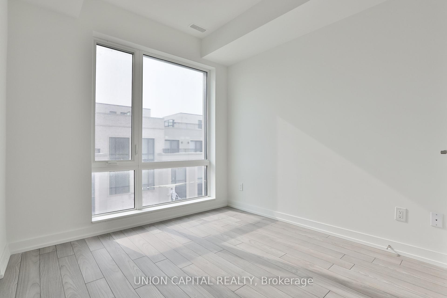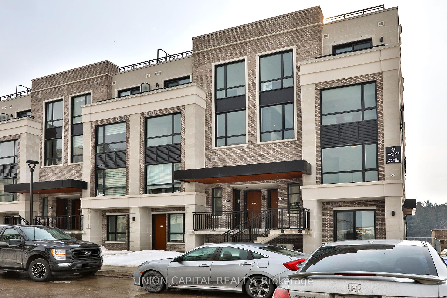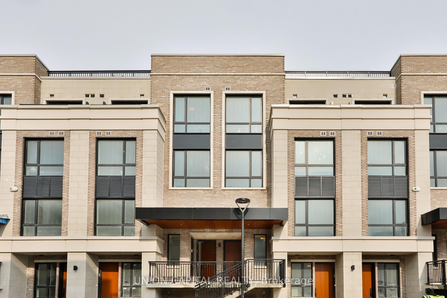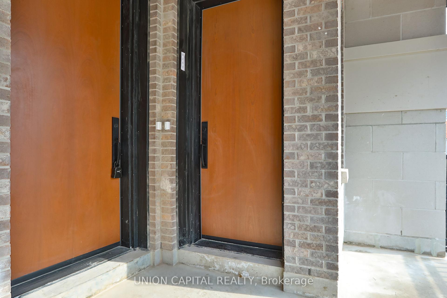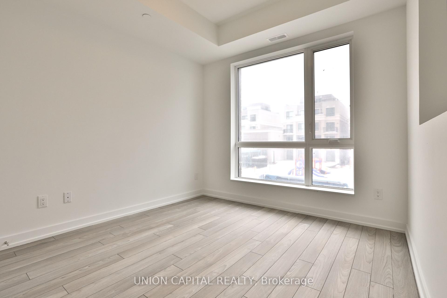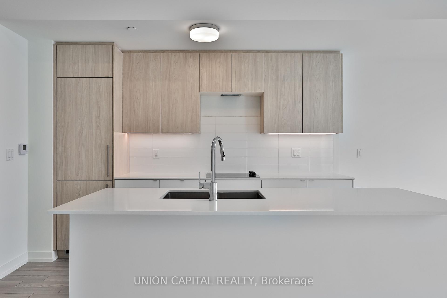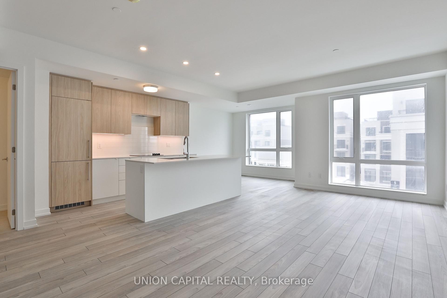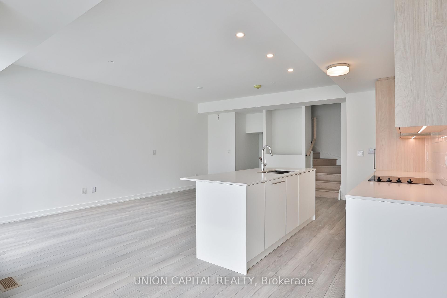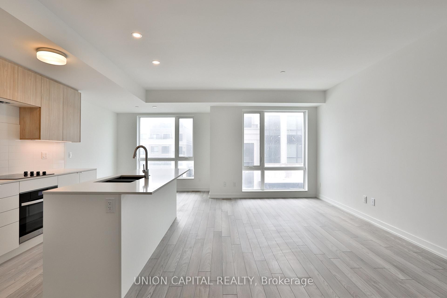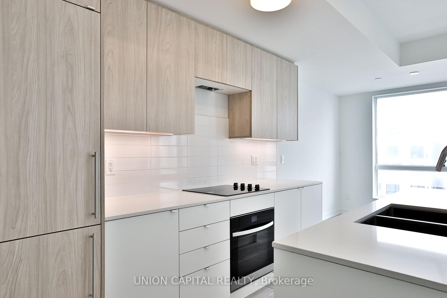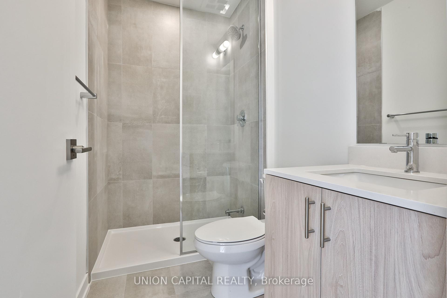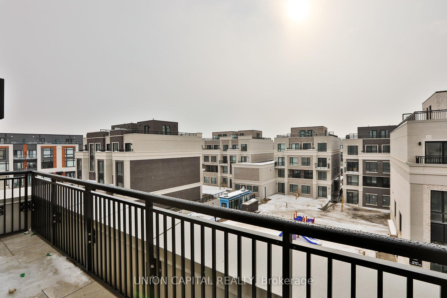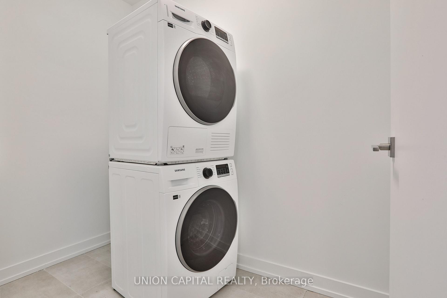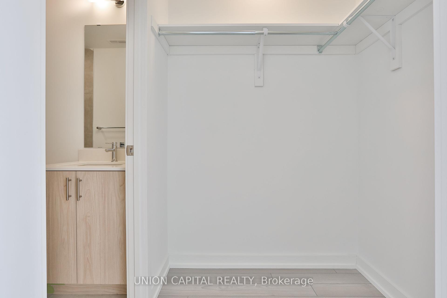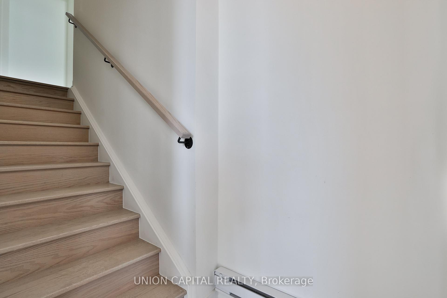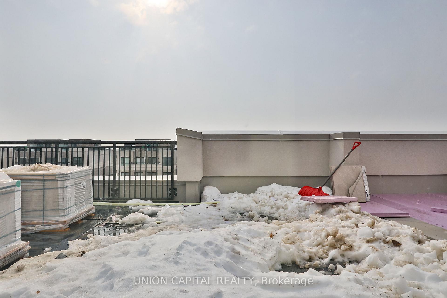$3,995
Available - For Rent
Listing ID: N11992173
2 Red Squirrel Lane , Richmond Hill, L4S 0P5, Ontario
| Stunning Brand New Townhome in Prime Richmond Hill pocket! Welcome to THE HILL ON BAYVIEW! Bright and modern 3-bedroom + den, 3.5-bathroom townhome located at Bayview & Elgin Mills.. built with concrete walls, designed for comfort and convenience, this home boasts large windows for abundant natural light, an open-concept layout, and high-end finishes throughout. Enjoy a walk-out balcony from the primary bedroom and a huge rooftop patio perfect for entertaining, family gatherings, and BBQs. 2 underground parking spots across from each other including one with EV charger and a huge locker room right behind the parking spot for easy accessibility!!Prime location near highways, top-rated schools, parks, shopping, dining, and more! A perfect blend of style, space, and location don't miss out on this amazing opportunity! ** Ask us for the High Speed Internet deal! |
| Price | $3,995 |
| Address: | 2 Red Squirrel Lane , Richmond Hill, L4S 0P5, Ontario |
| Province/State: | Ontario |
| Condo Corporation No | 0 |
| Level | 02 |
| Unit No | 11 |
| Directions/Cross Streets: | Bayview/Elgin Mills |
| Rooms: | 7 |
| Bedrooms: | 3 |
| Bedrooms +: | 1 |
| Kitchens: | 1 |
| Family Room: | Y |
| Basement: | None |
| Furnished: | N |
| Level/Floor | Room | Length(ft) | Width(ft) | Descriptions | |
| Room 1 | 3rd | Prim Bdrm | 9.48 | 10.07 | W/O To Balcony, W/I Closet, 3 Pc Ensuite |
| Room 2 | 3rd | 2nd Br | 9.28 | 9.38 | Window Flr to Ceil, Large Closet, 4 Pc Bath |
| Room 3 | Main | 3rd Br | 9.48 | 10.17 | 4 Pc Bath, Hardwood Floor, Large Window |
| Washroom Type | No. of Pieces | Level |
| Washroom Type 1 | 2 | 2nd |
| Washroom Type 2 | 4 | Main |
| Washroom Type 3 | 3 | 3rd |
| Washroom Type 4 | 4 | 3rd |
| Approximatly Age: | New |
| Property Type: | Condo Apt |
| Style: | 3-Storey |
| Exterior: | Brick, Concrete |
| Garage Type: | Underground |
| Garage(/Parking)Space: | 2.00 |
| Drive Parking Spaces: | 2 |
| Park #1 | |
| Parking Spot: | 220 |
| Parking Type: | Owned |
| Park #2 | |
| Parking Spot: | 255 |
| Parking Type: | Owned |
| Exposure: | S |
| Balcony: | Open |
| Locker: | Owned |
| Pet Permited: | Restrict |
| Approximatly Age: | New |
| Approximatly Square Footage: | 1600-1799 |
| Building Amenities: | Bbqs Allowed, Car Wash, Rooftop Deck/Garden, Visitor Parking |
| Property Features: | Electric Car, Hospital, Library, Public Transit, School, School Bus Route |
| CAC Included: | Y |
| Building Insurance Included: | Y |
| Fireplace/Stove: | N |
| Heat Source: | Gas |
| Heat Type: | Forced Air |
| Central Air Conditioning: | Central Air |
| Central Vac: | N |
| Ensuite Laundry: | Y |
| Although the information displayed is believed to be accurate, no warranties or representations are made of any kind. |
| UNION CAPITAL REALTY |
|
|

Nikki Shahebrahim
Broker
Dir:
647-830-7200
Bus:
905-597-0800
Fax:
905-597-0868
| Book Showing | Email a Friend |
Jump To:
At a Glance:
| Type: | Condo - Condo Apt |
| Area: | York |
| Municipality: | Richmond Hill |
| Neighbourhood: | Rural Richmond Hill |
| Style: | 3-Storey |
| Approximate Age: | New |
| Beds: | 3+1 |
| Baths: | 4 |
| Garage: | 2 |
| Fireplace: | N |
Locatin Map:


