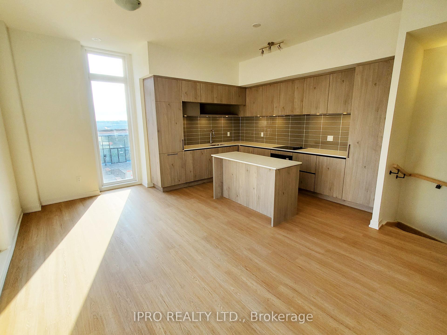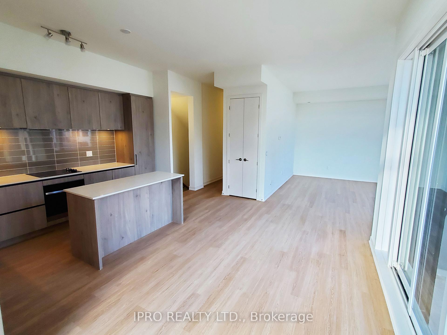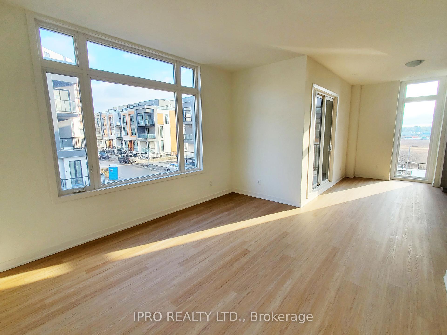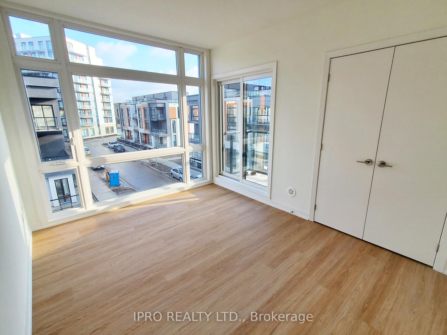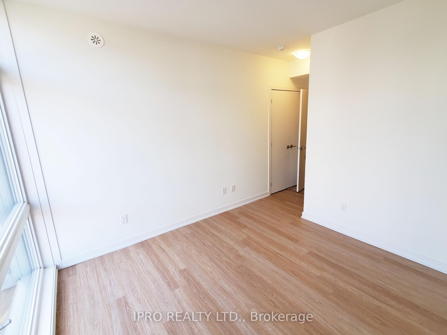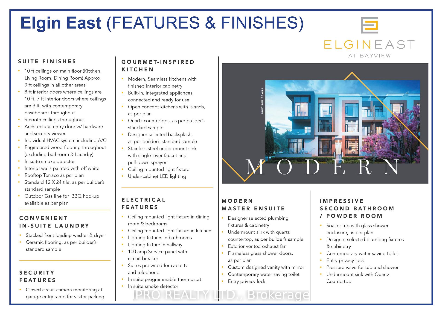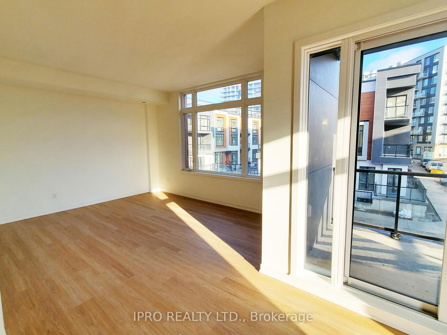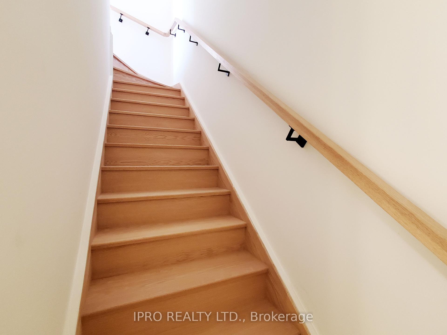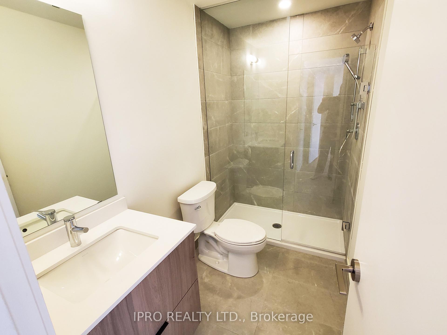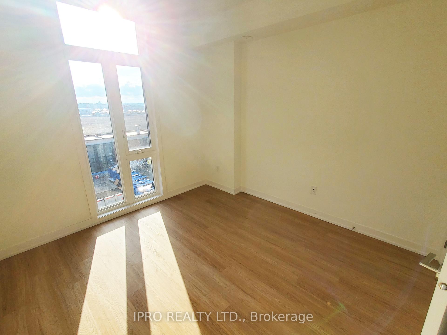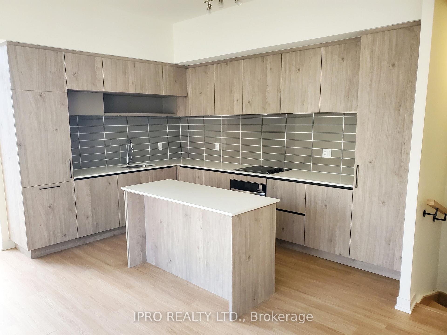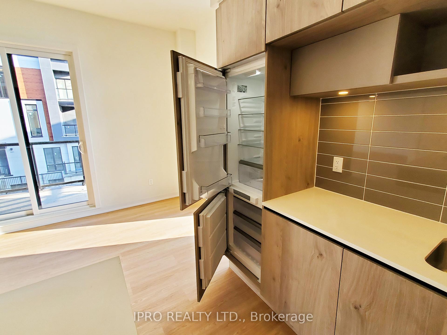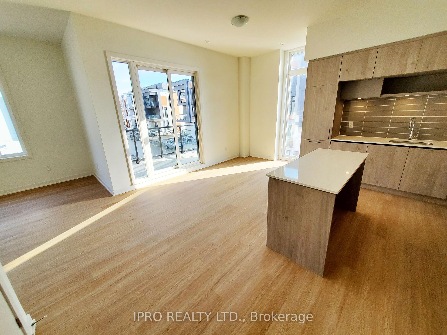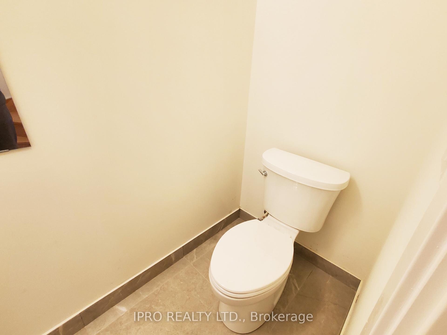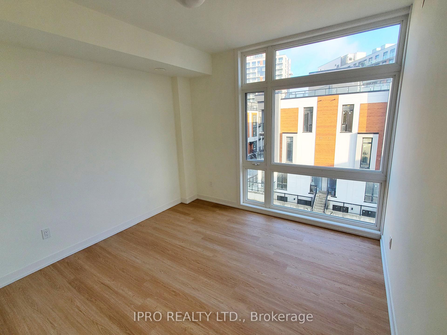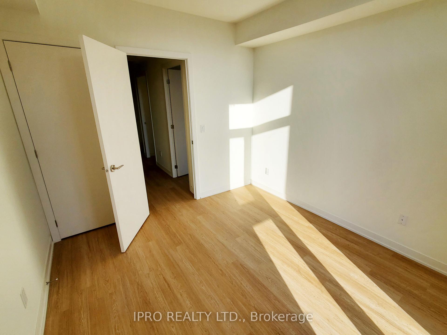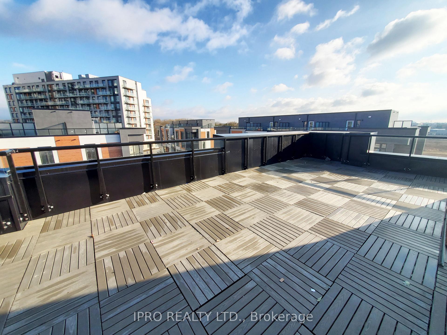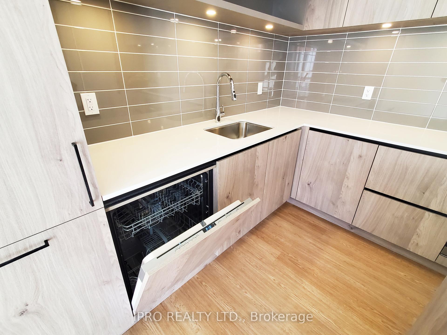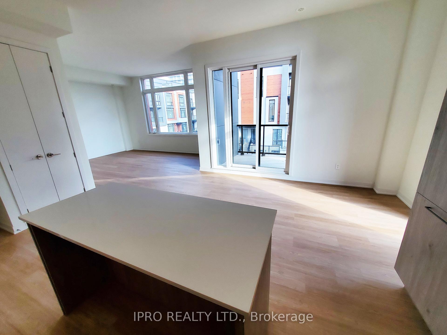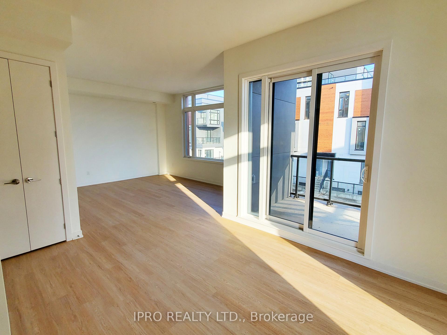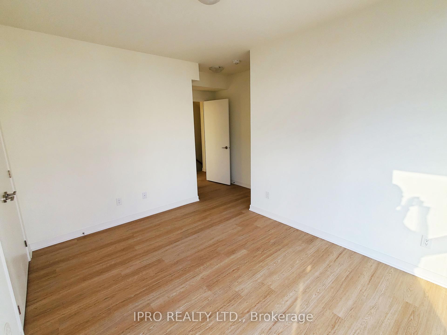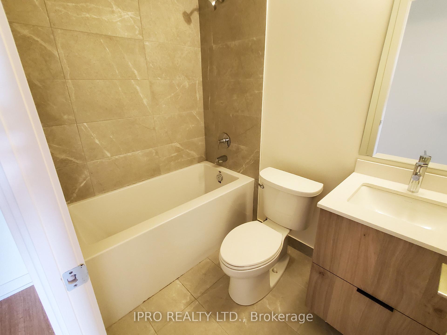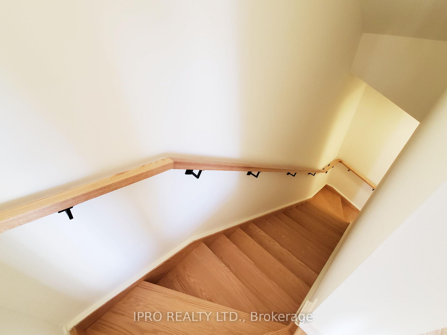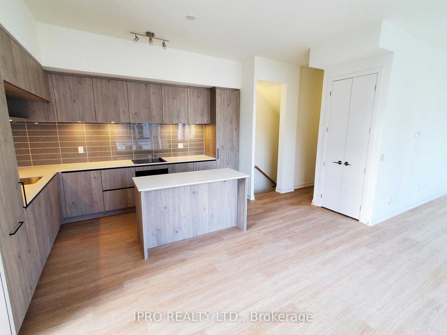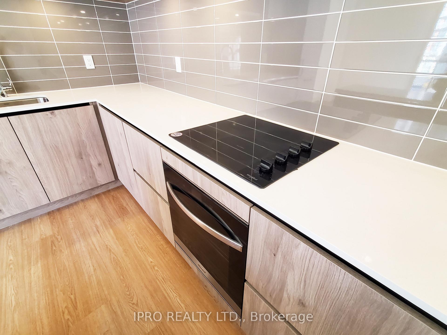$1,100,000
Available - For Sale
Listing ID: N11987361
15 David Eyer Rd , Unit 1411, Richmond Hill, L4S 0N2, Ontario
| Brand New 3 Bedroom End-Unit Condo Townhouse at Elgin East by Sequoia Grove Homes in Prime Richmond Hill, $98,000 Upgrades, 10 Ft Ceilings on the Main Floor (Kitchen, Living Room, Dining Room), 9 Ft Ceilings in All Other Areas. CARTER Back To Back Condo Townhouse Upper Model, 1,664SqFt + 630 Sq Ft Outdoor Space, Excellent Layout, Smooth Ceilings Throughout, 2 Walk-In Balconies, and 29 x 16 Ft Private Rooftop Terrace With Outdoor Gas Line For BBQ Hookup, Open Concept Kitchen W/Island and Quartz Arctic Sand Countertop, Designer Selected Plumbing Fixtures& Cabinets. Close to Richmond Green Park, Public Transit, Schools, Recreation, Walmart, and Costco, Prime Urban Address on Bayview Ave. Owned Electric Vehicle Charging Station Upgrade Package! 2 Underground Parking + 2 Locker. No Snow Removal, No Mowing the Lawn, 3 Min. to Hwy404, RH Go Train. $376.98/Month Maintenance Fee, Includes Snow Removal and Landscaping. All Utilities Are Individually Metered. 7 Years Tarion Ontario New Home Warranty. Tenant pays $3,500/month +All Utilities. 2nd Parking Rented For $210/month. Total Rental Income is $3,710/month. |
| Price | $1,100,000 |
| Taxes: | $0.00 |
| Assessment: | $0 |
| Assessment Year: | 2024 |
| Maintenance Fee: | 376.98 |
| Address: | 15 David Eyer Rd , Unit 1411, Richmond Hill, L4S 0N2, Ontario |
| Province/State: | Ontario |
| Condo Corporation No | YSRCC |
| Level | Upp |
| Unit No | 1411 |
| Locker No | 332 |
| Directions/Cross Streets: | Bayview Ave / Elgin Mills Rd |
| Rooms: | 8 |
| Bedrooms: | 3 |
| Bedrooms +: | |
| Kitchens: | 1 |
| Family Room: | N |
| Basement: | None |
| Level/Floor | Room | Length(ft) | Width(ft) | Descriptions | |
| Room 1 | Main | Kitchen | 13.12 | 6.99 | Quartz Counter, Laminate, Stainless Steel Appl |
| Room 2 | Main | Living | 15.88 | 12.79 | Combined W/Dining, Laminate, Large Window |
| Room 3 | Main | Dining | 13.58 | 9.09 | Combined W/Living, Laminate, Balcony |
| Room 4 | 2nd | Prim Bdrm | 9.84 | 12.99 | 3 Pc Ensuite, Laminate, Balcony |
| Room 5 | 2nd | 2nd Br | 10.99 | 10.07 | Large Window, Laminate, Closet |
| Room 6 | 2nd | 3rd Br | 11.18 | 10.79 | Large Window, Laminate, Closet |
| Washroom Type | No. of Pieces | Level |
| Washroom Type 1 | 2 | Lower |
| Washroom Type 2 | 3 | Upper |
| Washroom Type 3 | 3 | Upper |
| Approximatly Age: | New |
| Property Type: | Condo Townhouse |
| Style: | Stacked Townhse |
| Exterior: | Other |
| Garage Type: | Underground |
| Garage(/Parking)Space: | 2.00 |
| Drive Parking Spaces: | 0 |
| Park #1 | |
| Parking Spot: | F45 |
| Parking Type: | Owned |
| Legal Description: | P1 |
| Park #2 | |
| Parking Spot: | G23 |
| Parking Type: | Owned |
| Legal Description: | P1 |
| Monthly Parking Cost: | 0.00 |
| Exposure: | Ne |
| Balcony: | Terr |
| Locker: | Owned |
| Pet Permited: | Restrict |
| Retirement Home: | N |
| Approximatly Age: | New |
| Approximatly Square Footage: | 1600-1799 |
| Building Amenities: | Bbqs Allowed, Bike Storage, Rooftop Deck/Garden, Visitor Parking |
| Property Features: | Electric Car, Library, Park, Public Transit, Rec Centre, School |
| Maintenance: | 376.98 |
| Common Elements Included: | Y |
| Parking Included: | Y |
| Building Insurance Included: | Y |
| Fireplace/Stove: | N |
| Heat Source: | Gas |
| Heat Type: | Forced Air |
| Central Air Conditioning: | Central Air |
| Central Vac: | N |
| Laundry Level: | Main |
| Ensuite Laundry: | Y |
| Elevator Lift: | N |
$
%
Years
This calculator is for demonstration purposes only. Always consult a professional
financial advisor before making personal financial decisions.
| Although the information displayed is believed to be accurate, no warranties or representations are made of any kind. |
| IPRO REALTY LTD. |
|
|

Nikki Shahebrahim
Broker
Dir:
647-830-7200
Bus:
905-597-0800
Fax:
905-597-0868
| Book Showing | Email a Friend |
Jump To:
At a Glance:
| Type: | Condo - Condo Townhouse |
| Area: | York |
| Municipality: | Richmond Hill |
| Neighbourhood: | Rural Richmond Hill |
| Style: | Stacked Townhse |
| Approximate Age: | New |
| Maintenance Fee: | $376.98 |
| Beds: | 3 |
| Baths: | 3 |
| Garage: | 2 |
| Fireplace: | N |
Locatin Map:
Payment Calculator:

