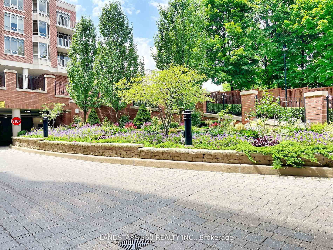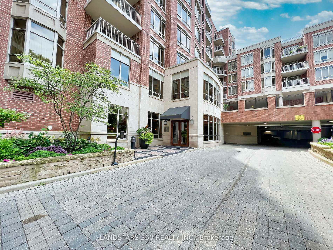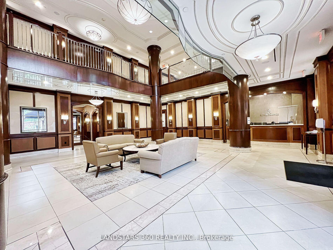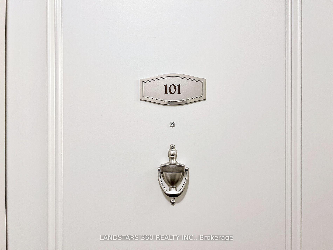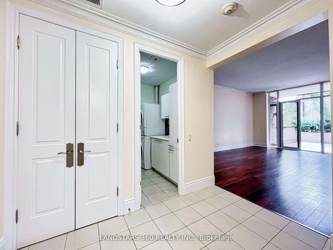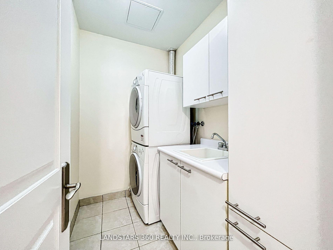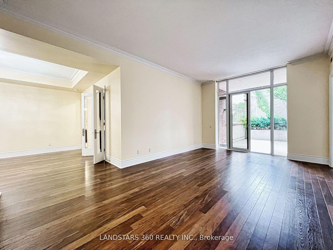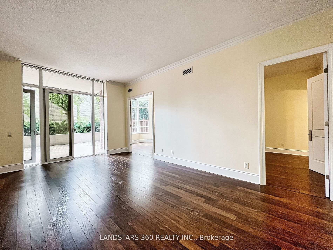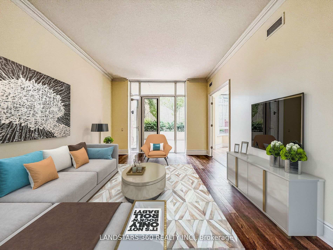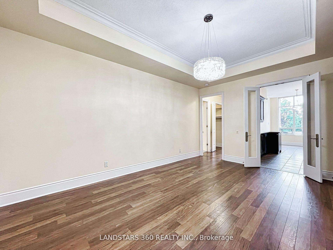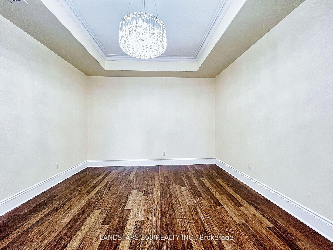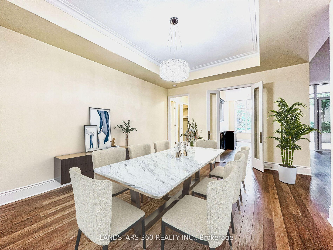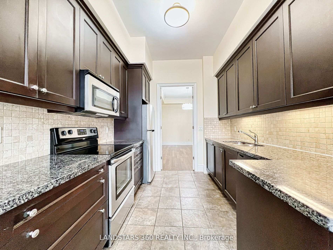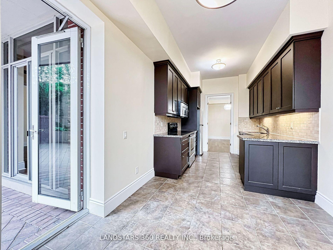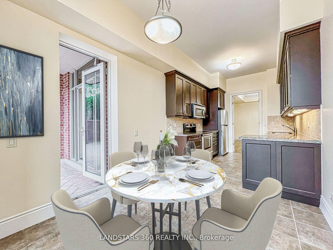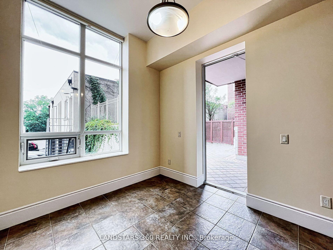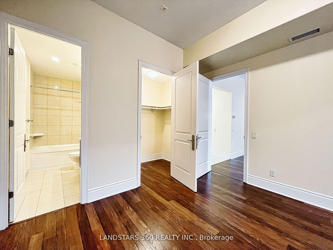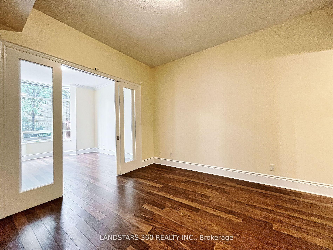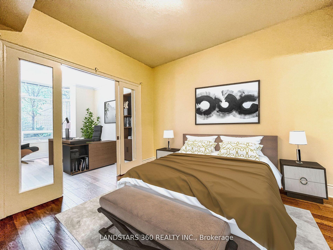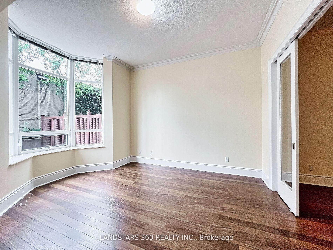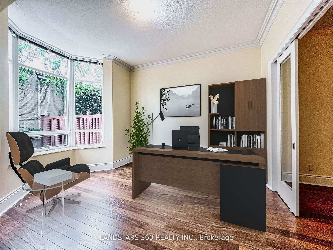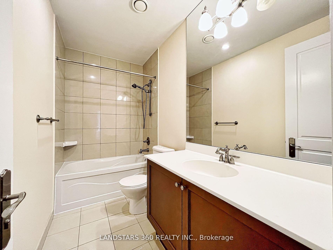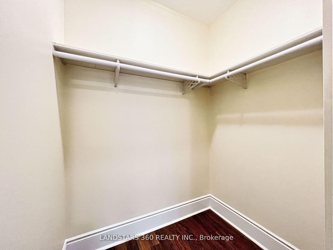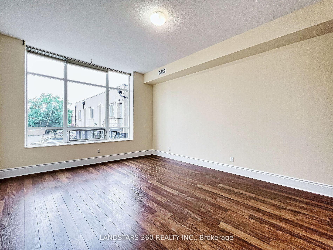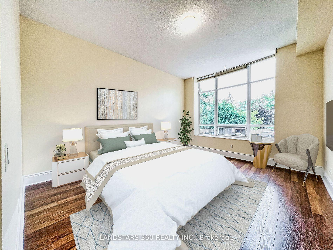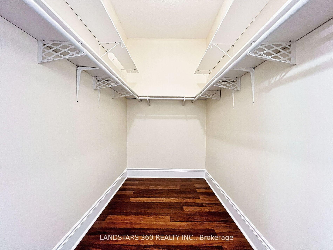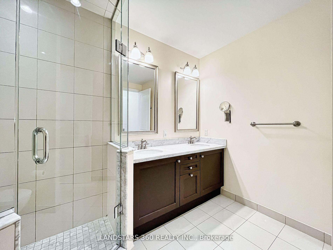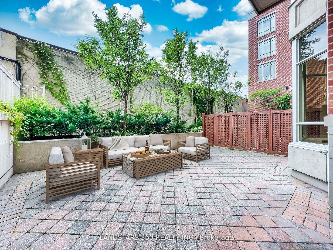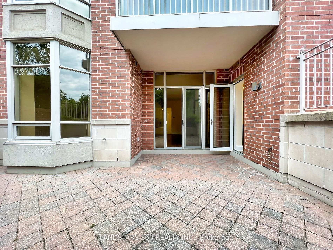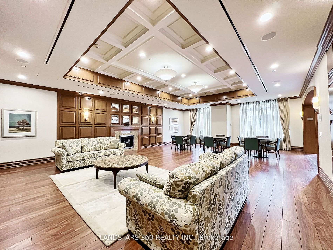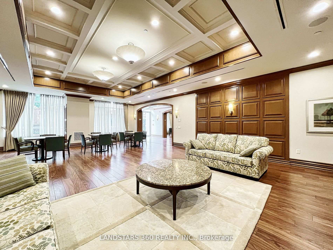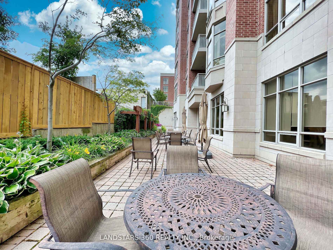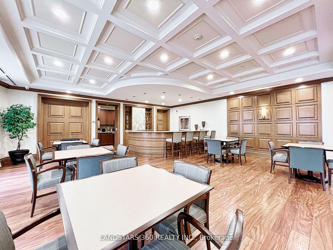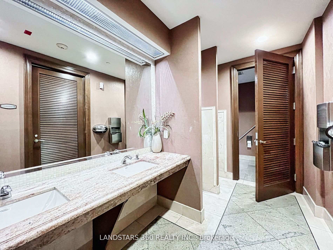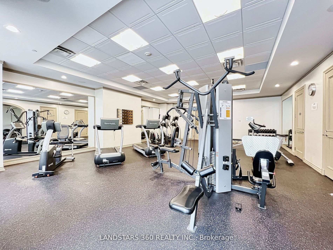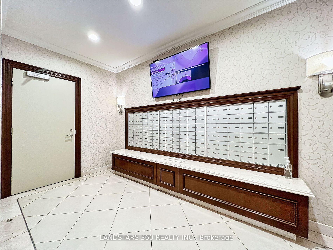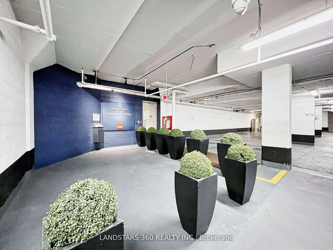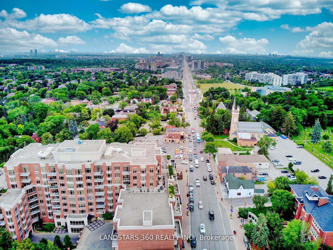$1,180,000
Available - For Sale
Listing ID: N9373025
10101 Yonge St , Unit 101, Richmond Hill, L4C 0V6, Ontario
| Rare Unit In Richmond Hill. Luxury & Elegant. "The Renaissance" By Tridel In The Most Prestigious Richmond Hill Historical Area. Walk to Everything. Bright South Facing. Spacious Home Close To 1800 Sq. Ft. W/ 10 Ft Ceiling. Private 24' x 19' Patio W/ Faucet & Gas Outlet For BBQ. Great For Entertaining & Garden Lover. The Best Of Both World - Condo Luxuries And Perks Of A House. Price Includes 2 Parking Spots & 1 Locker. An Absolute Steal (Under $658/Sq.Ft) Graceful European Style Arched Entry & Beautiful Landscaping. 2 - Level Grand Lobby W/ 24 Hr Concierge. Gorgeous " Renaissance Club". Excellent Management In Pristine Building. Guest Suite For Visiting Friends & Family. Ample Visitor Parking. **EXTRAS** Property Is Tenanted. Must Assume Existing Lease At $4060 /Month. |
| Price | $1,180,000 |
| Taxes: | $4863.61 |
| Maintenance Fee: | 1708.35 |
| Address: | 10101 Yonge St , Unit 101, Richmond Hill, L4C 0V6, Ontario |
| Province/State: | Ontario |
| Condo Corporation No | YRSC |
| Level | 1 |
| Unit No | 11 |
| Locker No | 57 |
| Directions/Cross Streets: | Yonge / Major Mackenzie |
| Rooms: | 7 |
| Bedrooms: | 2 |
| Bedrooms +: | 1 |
| Kitchens: | 1 |
| Family Room: | N |
| Basement: | None |
| Level/Floor | Room | Length(ft) | Width(ft) | Descriptions | |
| Room 1 | Main | Living | 22.01 | 12.76 | South View, O/Looks Garden, W/O To Patio |
| Room 2 | Main | Dining | 17.68 | 13.09 | Formal Rm, Coffered Ceiling, Natural Finish |
| Room 3 | Main | Kitchen | 11.05 | 8.72 | Modern Kitchen, Stainless Steel Appl, Granite Counter |
| Room 4 | Main | Breakfast | 11.05 | 8.72 | Se View, W/O To Patio, Ceramic Floor |
| Room 5 | Main | Prim Bdrm | 25.58 | 12.99 | Se View, 6 Pc Ensuite, W/I Closet |
| Room 6 | Main | 2nd Br | 13.25 | 12 | Combined W/Library, 4 Pc Ensuite, W/I Closet |
| Room 7 | Main | Library | 15.42 | 12 | Bay Window, O/Looks Garden, Glass Doors |
| Room 8 | Main | Foyer | 9.41 | 6 | 2 Pc Bath, Closet, Ceramic Floor |
| Washroom Type | No. of Pieces | Level |
| Washroom Type 1 | 6 | Flat |
| Washroom Type 2 | 4 | Flat |
| Washroom Type 3 | 2 | Flat |
| Approximatly Age: | 11-15 |
| Property Type: | Condo Apt |
| Style: | Apartment |
| Exterior: | Brick Front, Concrete |
| Garage Type: | Underground |
| Garage(/Parking)Space: | 2.00 |
| Drive Parking Spaces: | 2 |
| Park #1 | |
| Parking Spot: | #32 |
| Parking Type: | Owned |
| Legal Description: | Level C / 32 |
| Park #2 | |
| Parking Spot: | #33 |
| Parking Type: | Owned |
| Legal Description: | Level C / 33 |
| Exposure: | S |
| Balcony: | Terr |
| Locker: | Owned |
| Pet Permited: | Restrict |
| Retirement Home: | N |
| Approximatly Age: | 11-15 |
| Approximatly Square Footage: | 1600-1799 |
| Building Amenities: | Concierge, Guest Suites, Gym, Party/Meeting Room, Visitor Parking |
| Property Features: | Arts Centre, Hospital, Library, Park, Place Of Worship, Public Transit |
| Maintenance: | 1708.35 |
| Common Elements Included: | Y |
| Parking Included: | Y |
| Building Insurance Included: | Y |
| Fireplace/Stove: | N |
| Heat Source: | Gas |
| Heat Type: | Forced Air |
| Central Air Conditioning: | Central Air |
| Laundry Level: | Main |
$
%
Years
This calculator is for demonstration purposes only. Always consult a professional
financial advisor before making personal financial decisions.
| Although the information displayed is believed to be accurate, no warranties or representations are made of any kind. |
| LANDSTARS 360 REALTY INC. |
|
|

Nikki Shahebrahim
Broker
Dir:
647-830-7200
Bus:
905-597-0800
Fax:
905-597-0868
| Virtual Tour | Book Showing | Email a Friend |
Jump To:
At a Glance:
| Type: | Condo - Condo Apt |
| Area: | York |
| Municipality: | Richmond Hill |
| Neighbourhood: | Crosby |
| Style: | Apartment |
| Approximate Age: | 11-15 |
| Tax: | $4,863.61 |
| Maintenance Fee: | $1,708.35 |
| Beds: | 2+1 |
| Baths: | 3 |
| Garage: | 2 |
| Fireplace: | N |
Locatin Map:
Payment Calculator:


