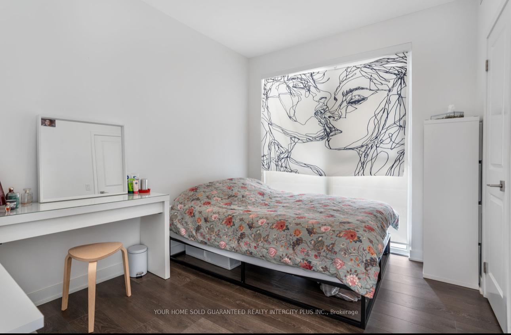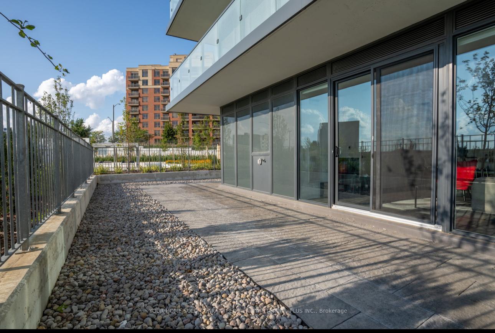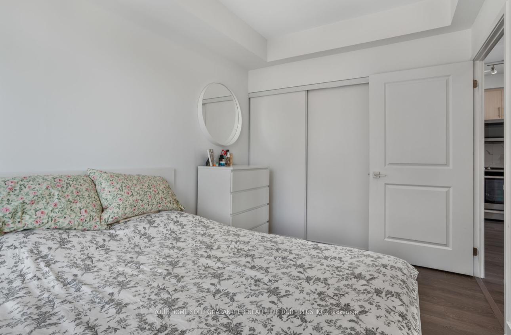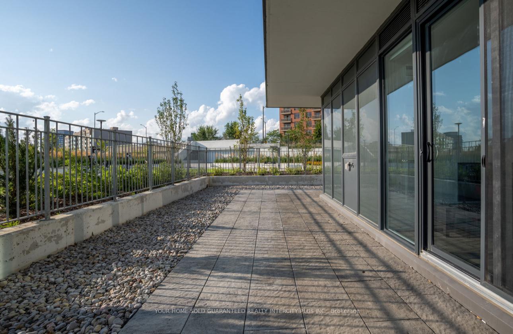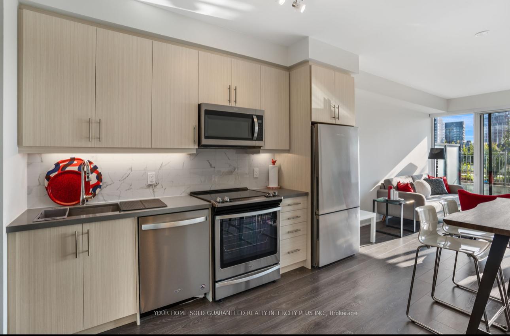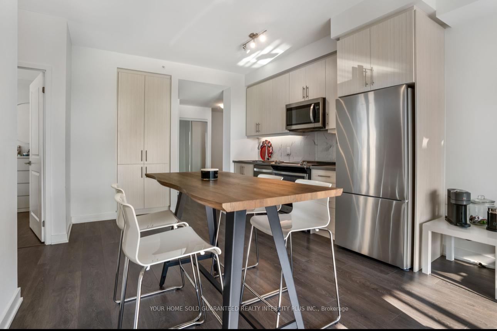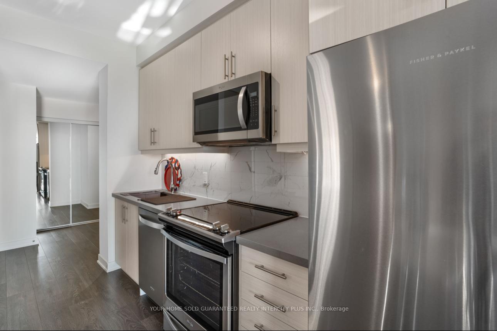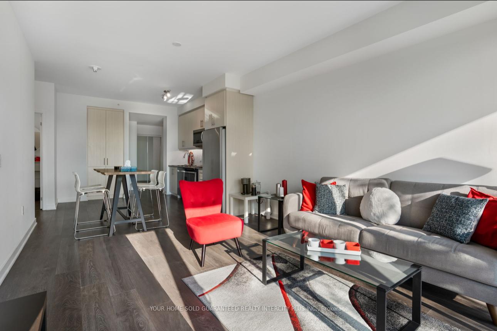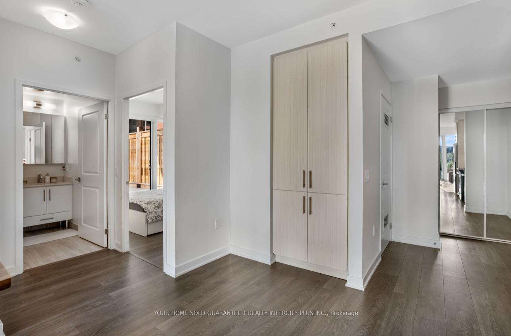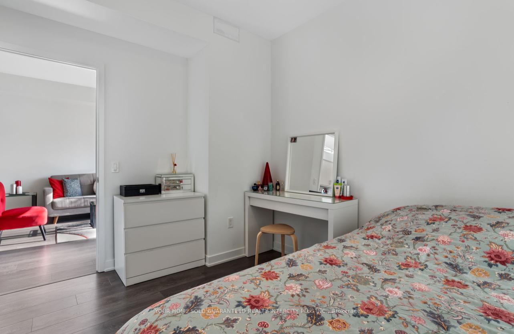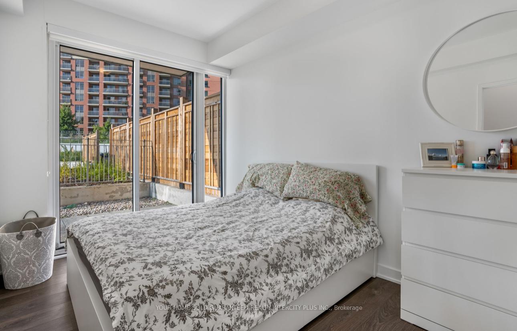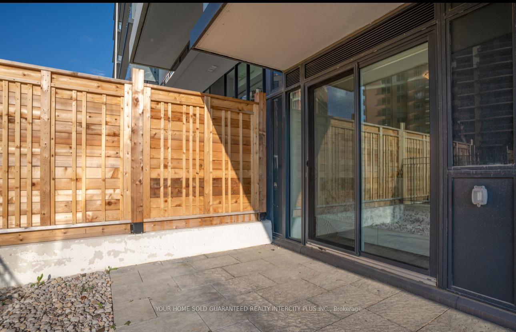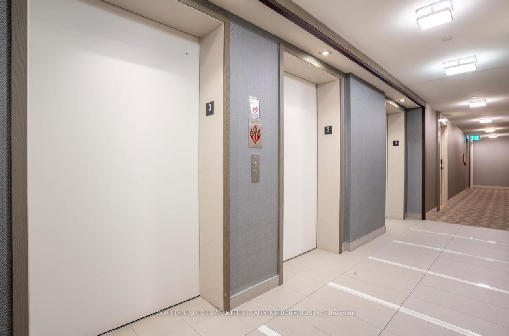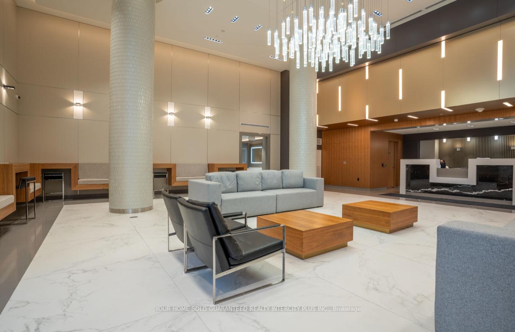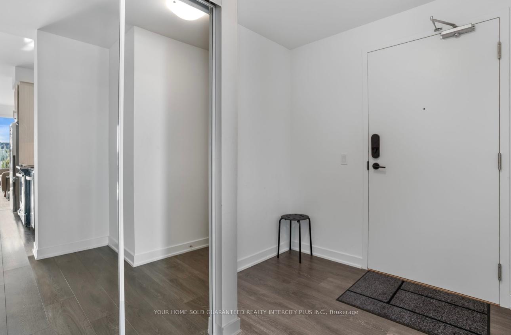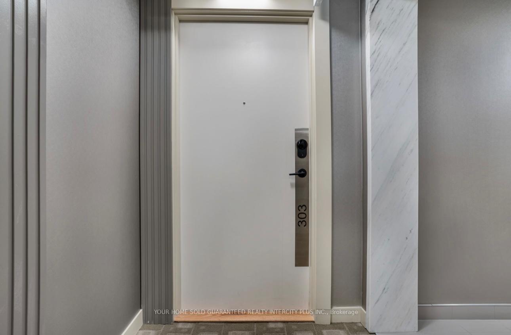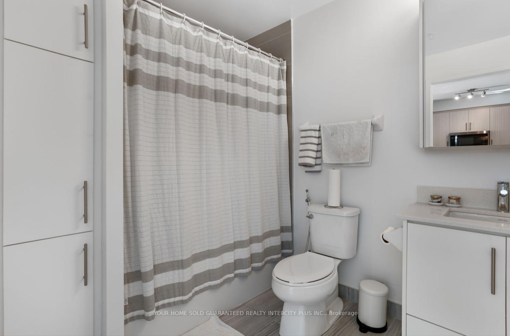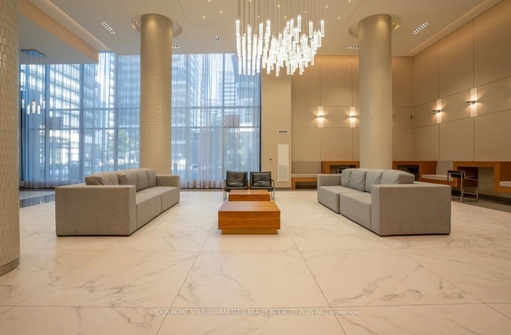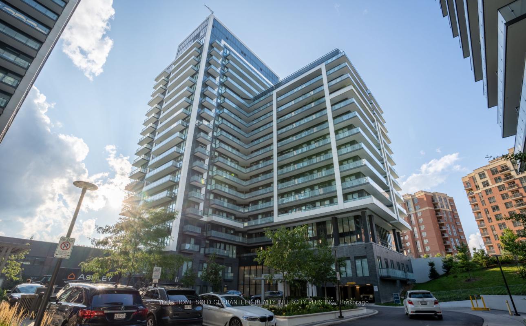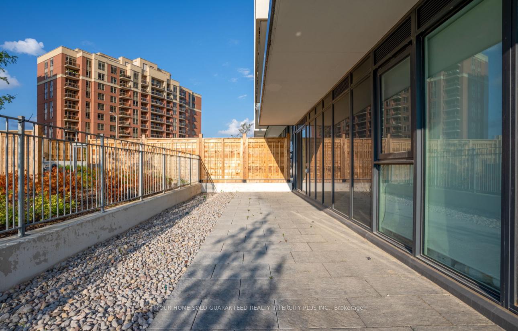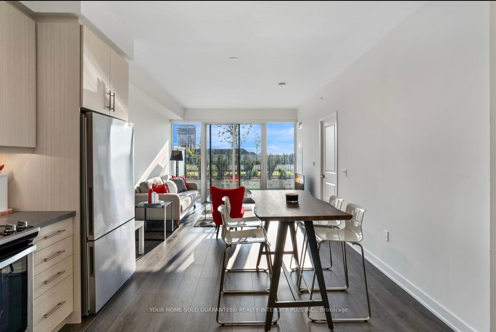$788,888
Available - For Sale
Listing ID: N11952313
85 Oneida Cres , Unit 303, Richmond Hill, L4B 0H4, Ontario
| The Best Value & Price In ALL of Richmond Hill! Corner Unit With Unobstructed South West Views! Luxurious Yonge Parc 2, Built By Pemberton Group! Sunny And Spacious Throughout, 2 Bedrooms, 2 Bathrooms, Wrap Around Balcony, 2 Separate Balconies, 2 Walk-In Closets, Floor To Ceiling Windows, 9 Ft And Smooth Ceiling Throughout, Laminate flooring throughout, No wasted space, practical layout. Underground Parking And Locker. Smart Entry Lock, In-Unit Moisture Detectors. Enjoy 24 Hour Concierge, Gym, Party Room, Visitor Parking, Pet Wash Room, Rooftop Deck/Patio. Walk to School, Park, Community Centre, Lots Of Shopping, Easy Access To Hwys 7/407/400/404, Walk To Yonge St., Langstaff Go Train Station, Viva And Yrt And Proposed TTC Yonge North Subway Extension. **EXTRAS** Huge Terrace with additional 528 sqft of outdoor space, 2 Parking spots INCLUDED! 1 Locker. |
| Price | $788,888 |
| Taxes: | $2650.00 |
| Maintenance Fee: | 754.99 |
| Address: | 85 Oneida Cres , Unit 303, Richmond Hill, L4B 0H4, Ontario |
| Province/State: | Ontario |
| Condo Corporation No | Yrcc |
| Level | 3 |
| Unit No | 03 |
| Directions/Cross Streets: | Yonge St & Hwy 7 |
| Rooms: | 4 |
| Bedrooms: | 2 |
| Bedrooms +: | |
| Kitchens: | 1 |
| Family Room: | N |
| Basement: | None |
| Level/Floor | Room | Length(ft) | Width(ft) | Descriptions | |
| Room 1 | Flat | Living | 14.27 | 12.27 | Laminate, W/O To Terrace, Open Concept |
| Room 2 | Flat | Kitchen | 10 | 11.91 | Laminate, B/I Appliances, Stainless Steel Appl |
| Room 3 | Flat | Br | 8.86 | 11.87 | Laminate, Window, W/O To Terrace |
| Room 4 | Flat | 2nd Br | 8.86 | 11.87 | Laminate, Window, Closet |
| Washroom Type | No. of Pieces | Level |
| Washroom Type 1 | 4 | Main |
| Washroom Type 2 | 3 | Main |
| Approximatly Age: | 0-5 |
| Property Type: | Condo Apt |
| Style: | Apartment |
| Exterior: | Brick, Brick Front |
| Garage Type: | Underground |
| Garage(/Parking)Space: | 2.00 |
| Drive Parking Spaces: | 0 |
| Park #1 | |
| Parking Spot: | 54 |
| Parking Type: | Owned |
| Legal Description: | level A |
| Park #2 | |
| Parking Spot: | 55 |
| Parking Type: | Owned |
| Legal Description: | level A |
| Exposure: | Ne |
| Balcony: | Terr |
| Locker: | Owned |
| Pet Permited: | Restrict |
| Approximatly Age: | 0-5 |
| Approximatly Square Footage: | 900-999 |
| Building Amenities: | Bbqs Allowed, Concierge, Party/Meeting Room, Rooftop Deck/Garden, Visitor Parking |
| Property Features: | Hospital, Park, Place Of Worship, Public Transit, School, School Bus Route |
| Maintenance: | 754.99 |
| CAC Included: | Y |
| Common Elements Included: | Y |
| Heat Included: | Y |
| Parking Included: | Y |
| Building Insurance Included: | Y |
| Fireplace/Stove: | N |
| Heat Source: | Gas |
| Heat Type: | Forced Air |
| Central Air Conditioning: | Central Air |
| Central Vac: | N |
| Ensuite Laundry: | Y |
$
%
Years
This calculator is for demonstration purposes only. Always consult a professional
financial advisor before making personal financial decisions.
| Although the information displayed is believed to be accurate, no warranties or representations are made of any kind. |
| YOUR HOME SOLD GUARANTEED REALTY INTERCITY PLUS INC. |
|
|

Nikki Shahebrahim
Broker
Dir:
647-830-7200
Bus:
905-597-0800
Fax:
905-597-0868
| Book Showing | Email a Friend |
Jump To:
At a Glance:
| Type: | Condo - Condo Apt |
| Area: | York |
| Municipality: | Richmond Hill |
| Neighbourhood: | Langstaff |
| Style: | Apartment |
| Approximate Age: | 0-5 |
| Tax: | $2,650 |
| Maintenance Fee: | $754.99 |
| Beds: | 2 |
| Baths: | 2 |
| Garage: | 2 |
| Fireplace: | N |
Locatin Map:
Payment Calculator:

