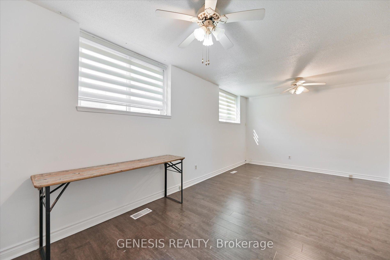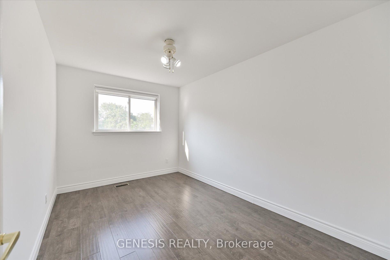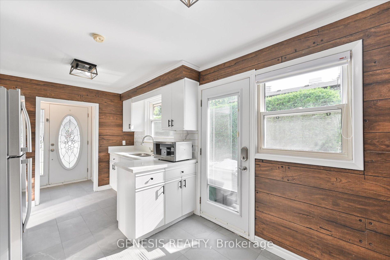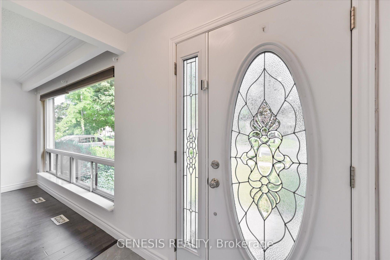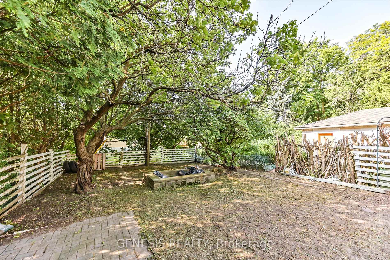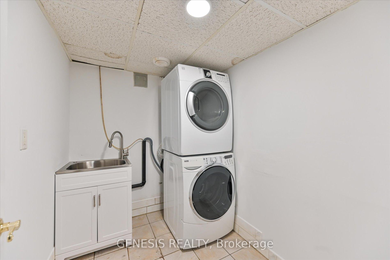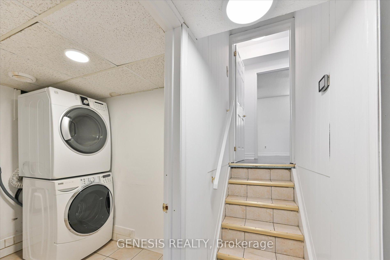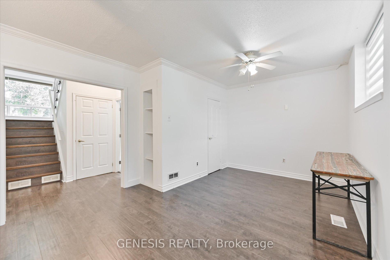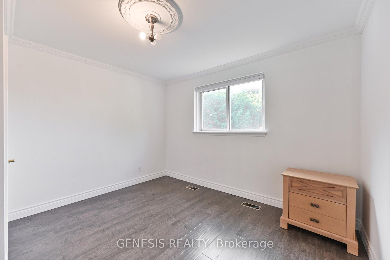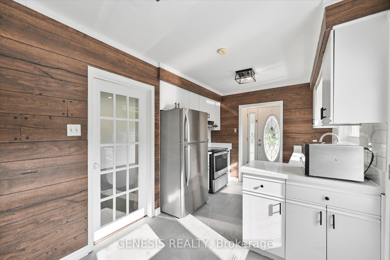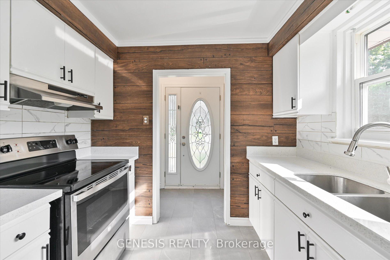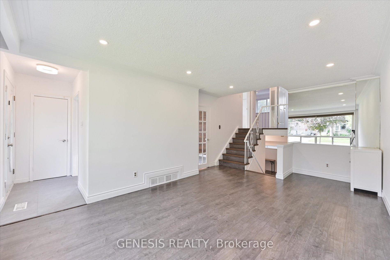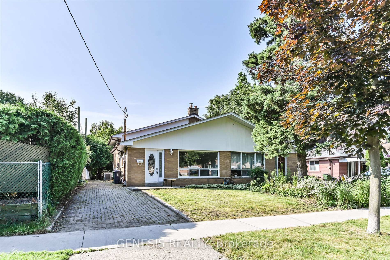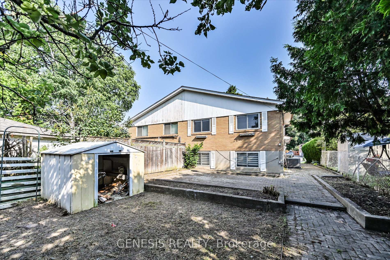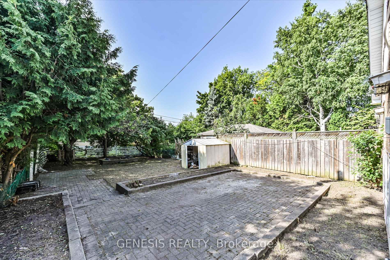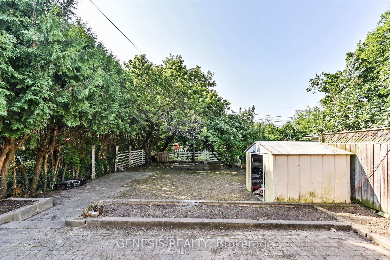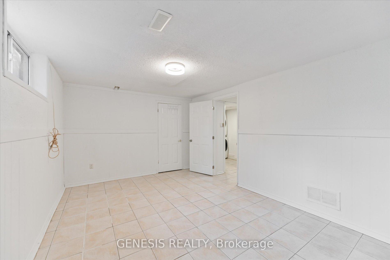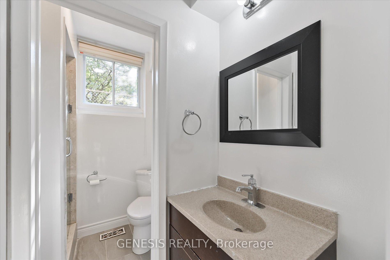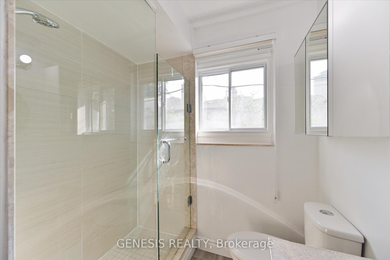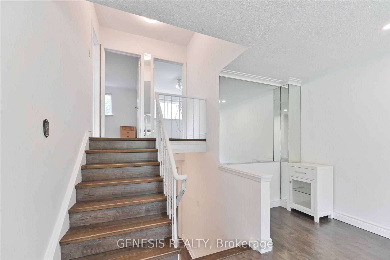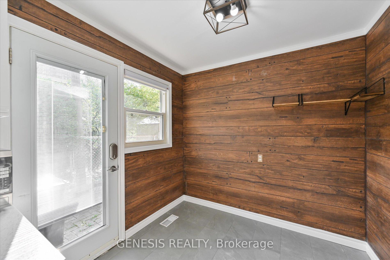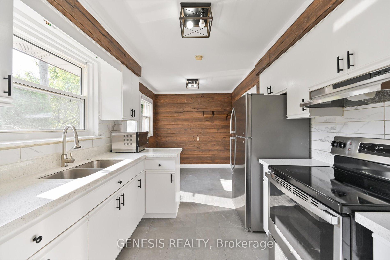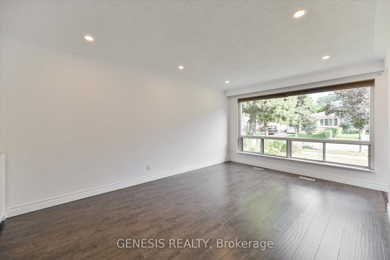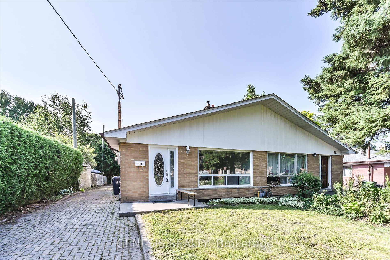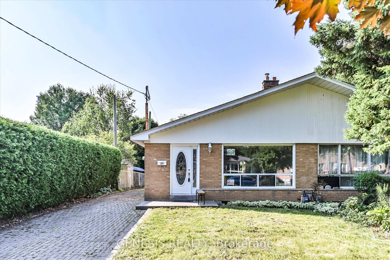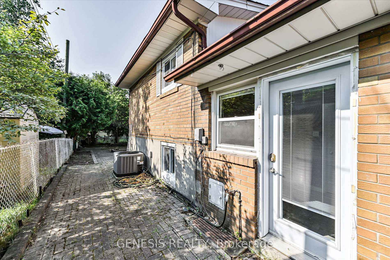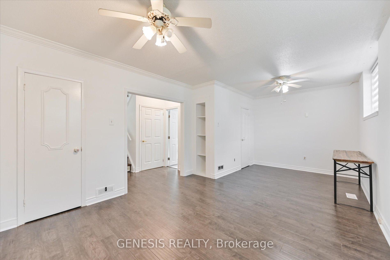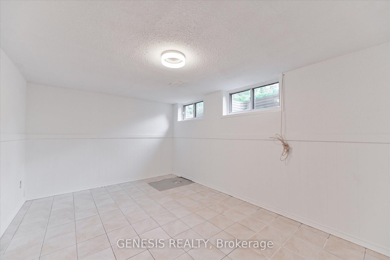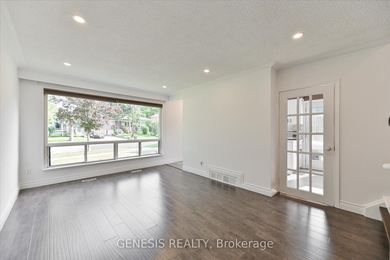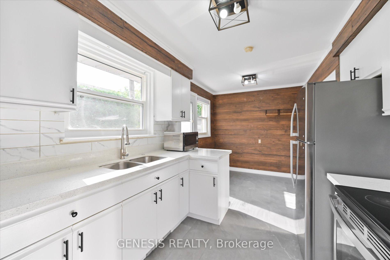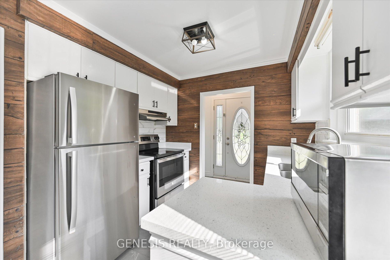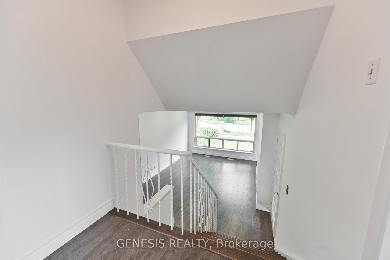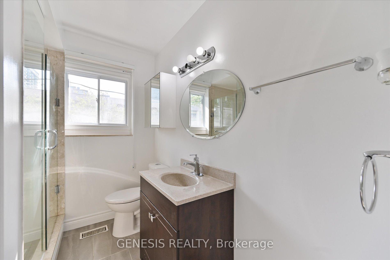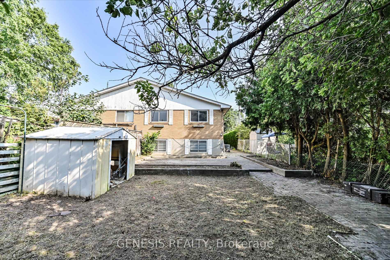$1,075,000
Available - For Sale
Listing ID: C11903776
33 Holcolm Rd , Toronto, M2N 2C8, Ontario
| Discover the perfect blend of comfort and convenience at 33 Holcolm Road, a charming semi-detached backsplit in Torontos prestigious Willowdale neighbourhood near Yonge and Finch.Set on a deep 30 x 131 ft lot, this lovingly maintained home offers a unique multi-level layout designed to maximize space and functionality ideal for growing families. The property's outdoor space is perfect for gardening, entertaining, or simply unwinding in nature. Step inside to find a home filled with natural light. Enjoy a cozy yet spacious living room, a well-equipped kitchen with modern appliances, and a dining area built for creating memories. The generously sized bedrooms provide a private and relaxing retreat for every family member.Located in a prime area, the home is just moments away from top-rated schools, lush parks, vibrant shopping, diverse dining options, and seamless access to public transit. This is a home where convenience meets lifestyle ready for you to make it your own. **EXTRAS** Inspection Available Upon Request |
| Price | $1,075,000 |
| Taxes: | $5450.51 |
| Assessment Year: | 2024 |
| Address: | 33 Holcolm Rd , Toronto, M2N 2C8, Ontario |
| Lot Size: | 30.00 x 131.00 (Feet) |
| Directions/Cross Streets: | Yonge / Finch |
| Rooms: | 7 |
| Rooms +: | 1 |
| Bedrooms: | 3 |
| Bedrooms +: | |
| Kitchens: | 1 |
| Family Room: | Y |
| Basement: | Finished |
| Level/Floor | Room | Length(ft) | Width(ft) | Descriptions | |
| Room 1 | Main | Living | 18.24 | 11.32 | Laminate, Large Window, Open Concept |
| Room 2 | Main | Dining | 18.24 | 11.32 | Laminate, Combined W/Living |
| Room 3 | Main | Kitchen | 15.06 | 8.89 | Large Window, Large Closet, Ceramic Floor |
| Room 4 | Upper | Prim Bdrm | 12.73 | 8.82 | Large Window, Large Closet, Laminate |
| Room 5 | Upper | 2nd Br | 11.45 | 11.22 | Laminate, Window, Closet |
| Room 6 | Lower | 3rd Br | 24.24 | 11.28 | Window, Closet, Laminate |
| Room 7 | Bsmt | Rec | 15.65 | 10.63 | |
| Room 8 | Bsmt | Laundry | 7.9 | 6.69 |
| Washroom Type | No. of Pieces | Level |
| Washroom Type 1 | 4 | Upper |
| Washroom Type 2 | 3 | Lower |
| Property Type: | Semi-Detached |
| Style: | Backsplit 3 |
| Exterior: | Brick |
| Garage Type: | None |
| (Parking/)Drive: | Private |
| Drive Parking Spaces: | 3 |
| Pool: | None |
| Fireplace/Stove: | N |
| Heat Source: | Gas |
| Heat Type: | Forced Air |
| Central Air Conditioning: | Central Air |
| Central Vac: | N |
| Sewers: | Sewers |
| Water: | Municipal |
$
%
Years
This calculator is for demonstration purposes only. Always consult a professional
financial advisor before making personal financial decisions.
| Although the information displayed is believed to be accurate, no warranties or representations are made of any kind. |
| GENESIS REALTY |
|
|

Nikki Shahebrahim
Broker
Dir:
647-830-7200
Bus:
905-597-0800
Fax:
905-597-0868
| Book Showing | Email a Friend |
Jump To:
At a Glance:
| Type: | Freehold - Semi-Detached |
| Area: | Toronto |
| Municipality: | Toronto |
| Neighbourhood: | Willowdale West |
| Style: | Backsplit 3 |
| Lot Size: | 30.00 x 131.00(Feet) |
| Tax: | $5,450.51 |
| Beds: | 3 |
| Baths: | 2 |
| Fireplace: | N |
| Pool: | None |
Locatin Map:
Payment Calculator:

