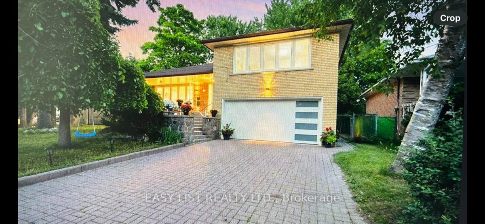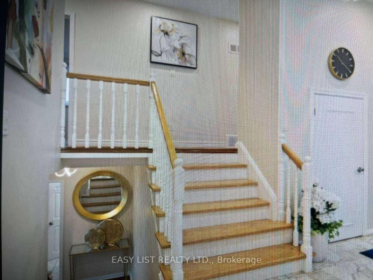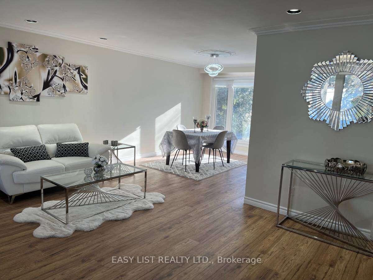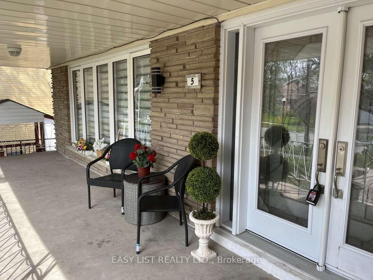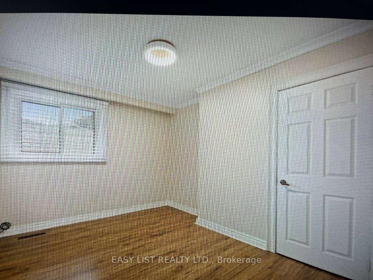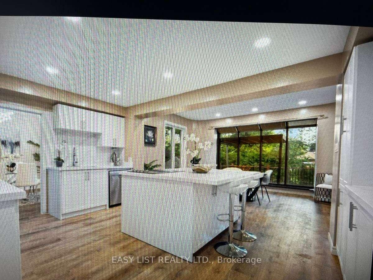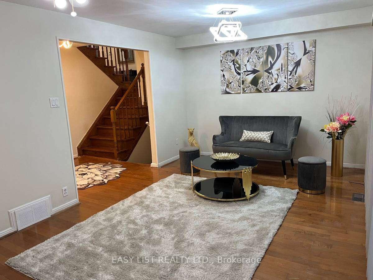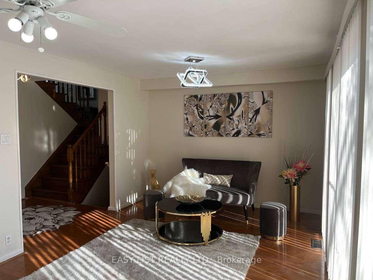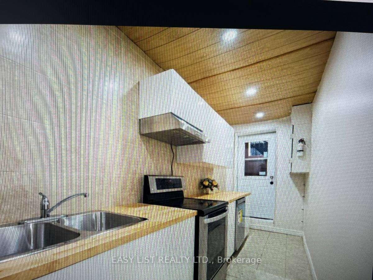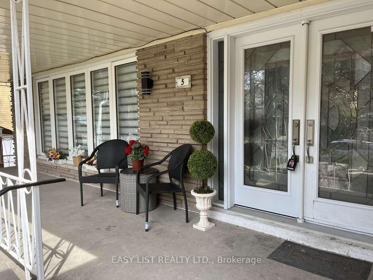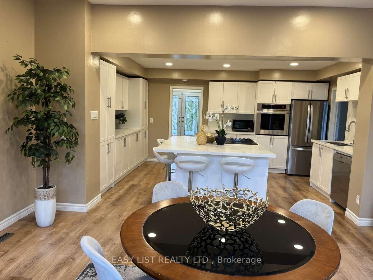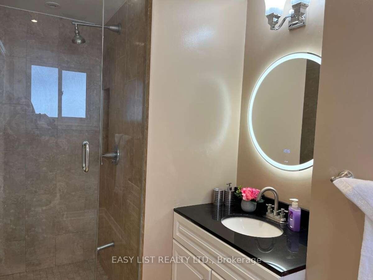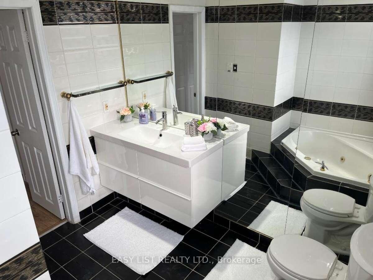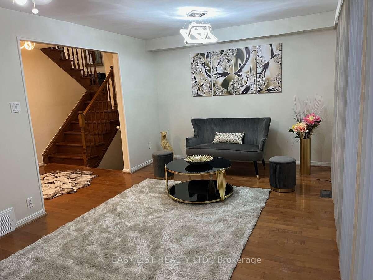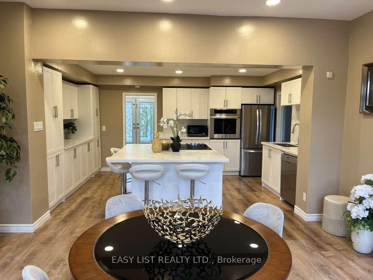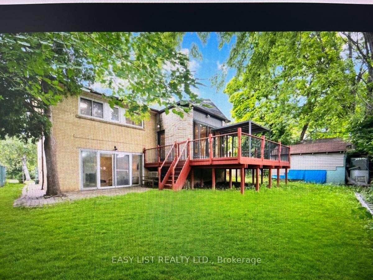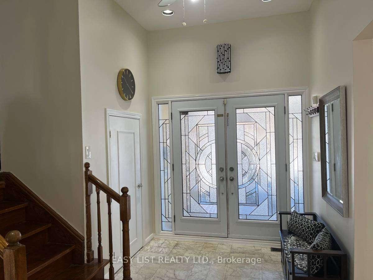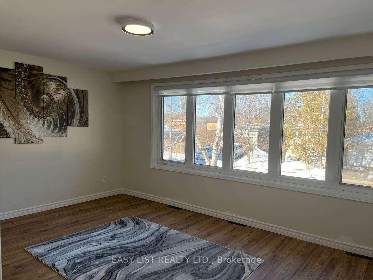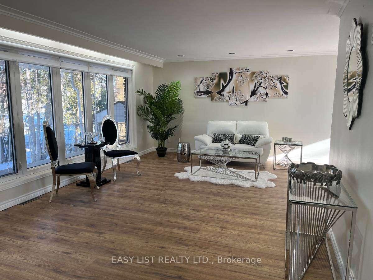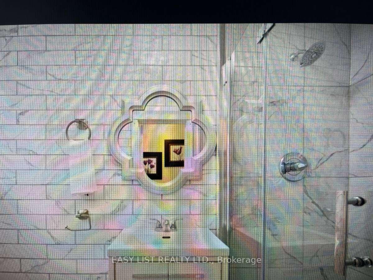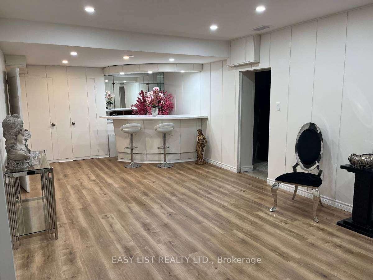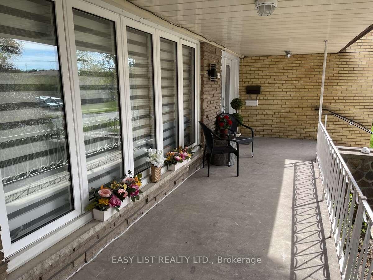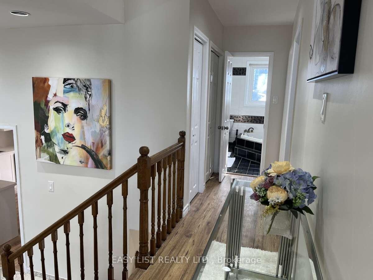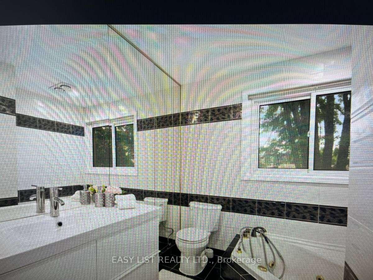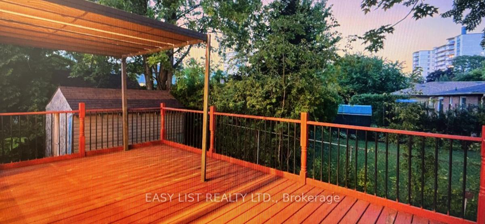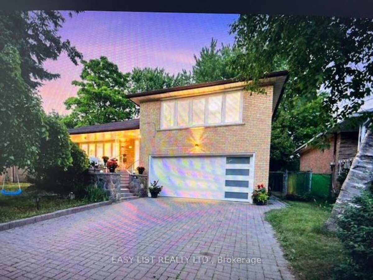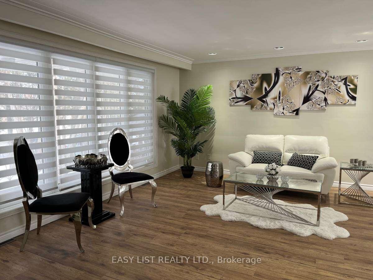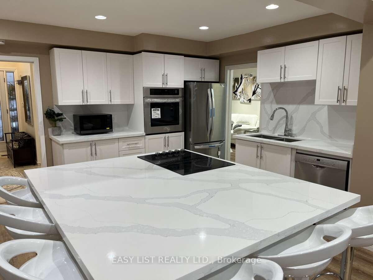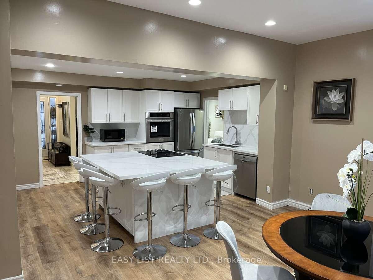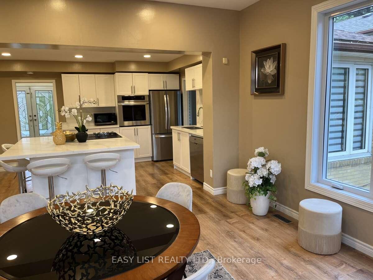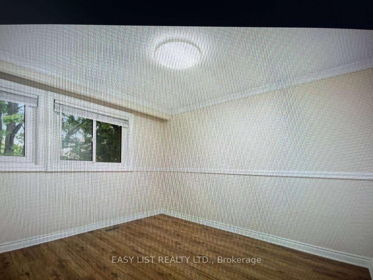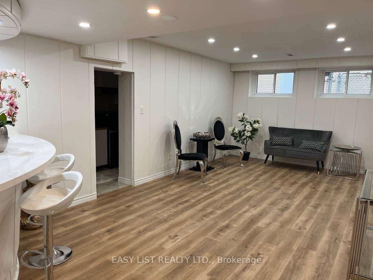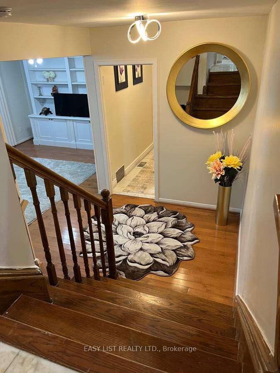$1,689,000
Available - For Sale
Listing ID: C10426382
5 Stonedene Boul , Toronto, M2R 3C6, Toronto
| For more info on this property, please click the Brochure button below. Location! Premium 60ft frontage lot! 3,400 sqft living space including bonus family room! 2023 renovations with 5 bedrooms & 4 bathrooms! Soaring 10ft ceiling in foyer, primary bedroom with 3pc ensuite, open concept formal living & dining room, huge renovated gourmet kitchen with large centre island & breakfast area including walkout to luxury sized backyard deck & massive bay window, family room with built-in bookcase & walkout to backyard, separate entrance to 2 bedroom basement with separate living quarters, with high ceilings & large above grade windows, potential rental income for basement area. Luxury backyard deck with pergola, minutes to amenities, shopping at Promenade & Center-point malls, York University, TTC subway station, hwy 400 & 401. |
| Price | $1,689,000 |
| Taxes: | $6462.00 |
| Assessment: | $970000 |
| Assessment Year: | 2024 |
| Occupancy: | Owner |
| Address: | 5 Stonedene Boul , Toronto, M2R 3C6, Toronto |
| Lot Size: | 60.00 x 100.00 (Feet) |
| Acreage: | < .50 |
| Directions/Cross Streets: | Bathurst and Steeles |
| Rooms: | 15 |
| Bedrooms: | 3 |
| Bedrooms +: | 2 |
| Kitchens: | 1 |
| Kitchens +: | 1 |
| Family Room: | T |
| Basement: | Finished, Separate Ent |
| Level/Floor | Room | Length(ft) | Width(ft) | Descriptions | |
| Room 1 | Main | Living Ro | 13.09 | 19.55 | |
| Room 2 | Main | Kitchen | 11.91 | 32.6 | |
| Room 3 | Main | Dining Ro | 10.79 | 11.45 | |
| Room 4 | Upper | Primary B | 12.04 | 16.14 | |
| Room 5 | Upper | Bedroom 2 | 12.07 | 12.43 | |
| Room 6 | Upper | Bedroom 3 | 10.36 | 12.4 | |
| Room 7 | Lower | Family Ro | 11.18 | 18.47 | |
| Room 8 | Basement | Kitchen | 6.1 | 19.88 | |
| Room 9 | Basement | Bedroom 4 | 10.33 | 10.63 | |
| Room 10 | Basement | Bedroom 5 | 11.02 | 14.37 | |
| Room 11 | Basement | Recreatio | 12.69 | 24.96 | |
| Room 12 | Basement | Cold Room | 11.18 | 15.97 |
| Washroom Type | No. of Pieces | Level |
| Washroom Type 1 | 3 | 2nd |
| Washroom Type 2 | 4 | 2nd |
| Washroom Type 3 | 3 | Main |
| Washroom Type 4 | 4 | Bsmt |
| Washroom Type 5 | 3 | Second |
| Washroom Type 6 | 4 | Second |
| Washroom Type 7 | 3 | Main |
| Washroom Type 8 | 4 | Basement |
| Washroom Type 9 | 0 | |
| Washroom Type 10 | 3 | Second |
| Washroom Type 11 | 4 | Second |
| Washroom Type 12 | 3 | Main |
| Washroom Type 13 | 4 | Basement |
| Washroom Type 14 | 0 |
| Total Area: | 0.00 |
| Approximatly Age: | 31-50 |
| Property Type: | Detached |
| Style: | Sidesplit 4 |
| Exterior: | Brick, Brick Front |
| Garage Type: | Attached |
| (Parking/)Drive: | Private |
| Drive Parking Spaces: | 2 |
| Park #1 | |
| Parking Type: | Private |
| Park #2 | |
| Parking Type: | Private |
| Pool: | None |
| Other Structures: | Garden Shed |
| Approximatly Age: | 31-50 |
| Approximatly Square Footage: | 3000-3500 |
| Property Features: | Park, Public Transit, School, School Bus Route |
| CAC Included: | N |
| Water Included: | N |
| Cabel TV Included: | N |
| Common Elements Included: | N |
| Heat Included: | N |
| Parking Included: | N |
| Condo Tax Included: | N |
| Building Insurance Included: | N |
| Fireplace/Stove: | N |
| Heat Source: | Gas |
| Heat Type: | Forced Air |
| Central Air Conditioning: | Central Air |
| Central Vac: | N |
| Laundry Level: | Syste |
| Elevator Lift: | False |
| Sewers: | Sewer |
| Utilities-Cable: | A |
| Utilities-Hydro: | Y |
$
%
Years
This calculator is for demonstration purposes only. Always consult a professional
financial advisor before making personal financial decisions.
| Although the information displayed is believed to be accurate, no warranties or representations are made of any kind. |
| EASY LIST REALTY LTD. |
|
|

Nikki Shahebrahim
Broker
Dir:
647-830-7200
Bus:
905-597-0800
Fax:
905-597-0868
| Book Showing | Email a Friend |
Jump To:
At a Glance:
| Type: | Freehold - Detached |
| Area: | Toronto |
| Municipality: | Toronto C07 |
| Neighbourhood: | Westminster-Branson |
| Style: | Sidesplit 4 |
| Lot Size: | 60.00 x 100.00(Feet) |
| Approximate Age: | 31-50 |
| Tax: | $6,462 |
| Beds: | 3+2 |
| Baths: | 4 |
| Fireplace: | N |
| Pool: | None |
Locatin Map:
Payment Calculator:

