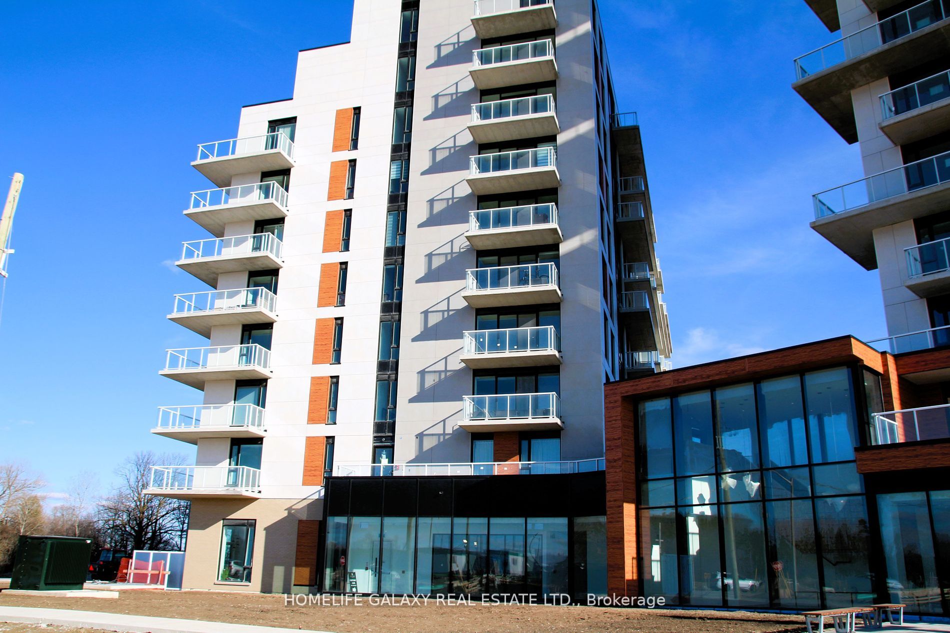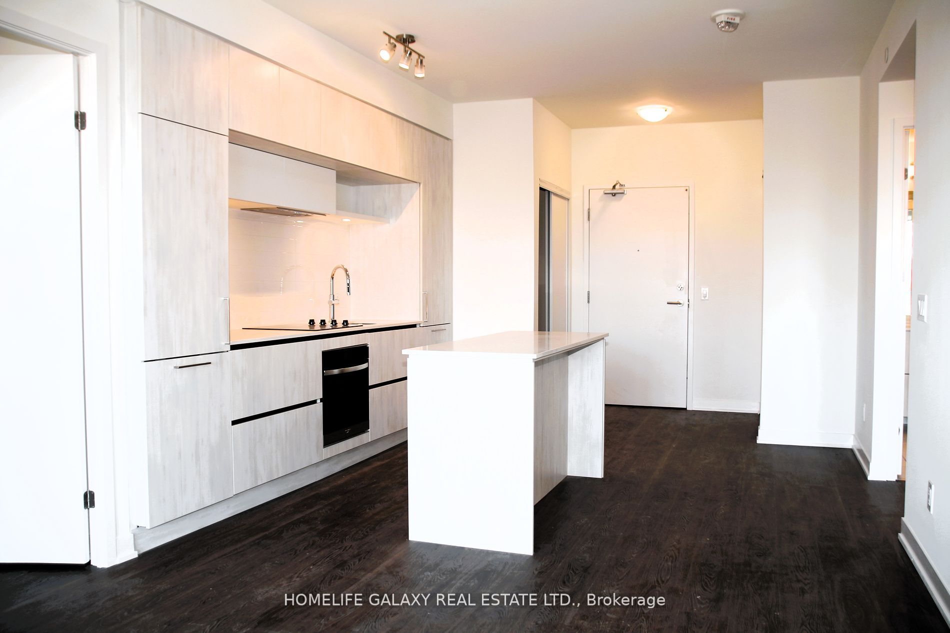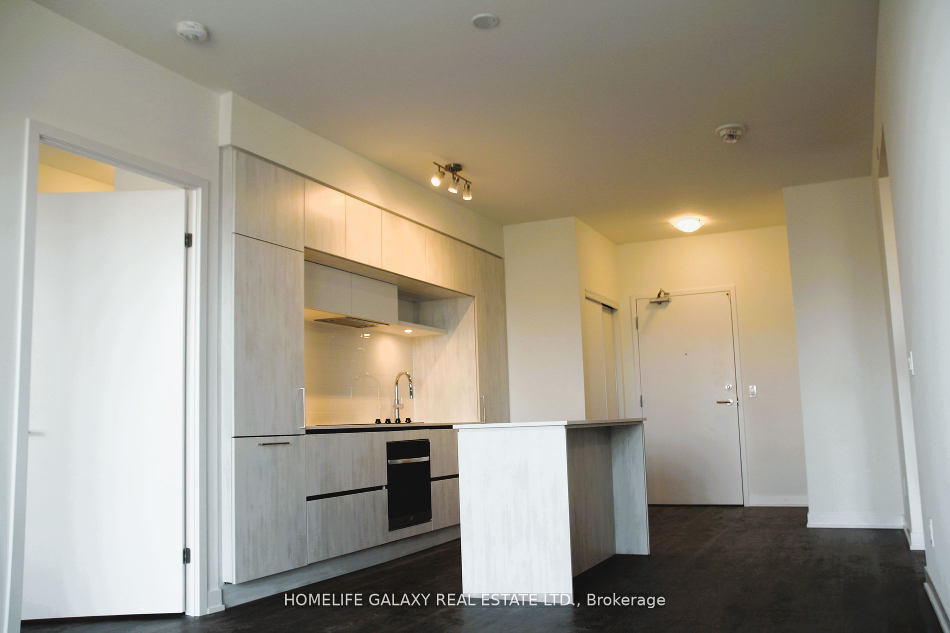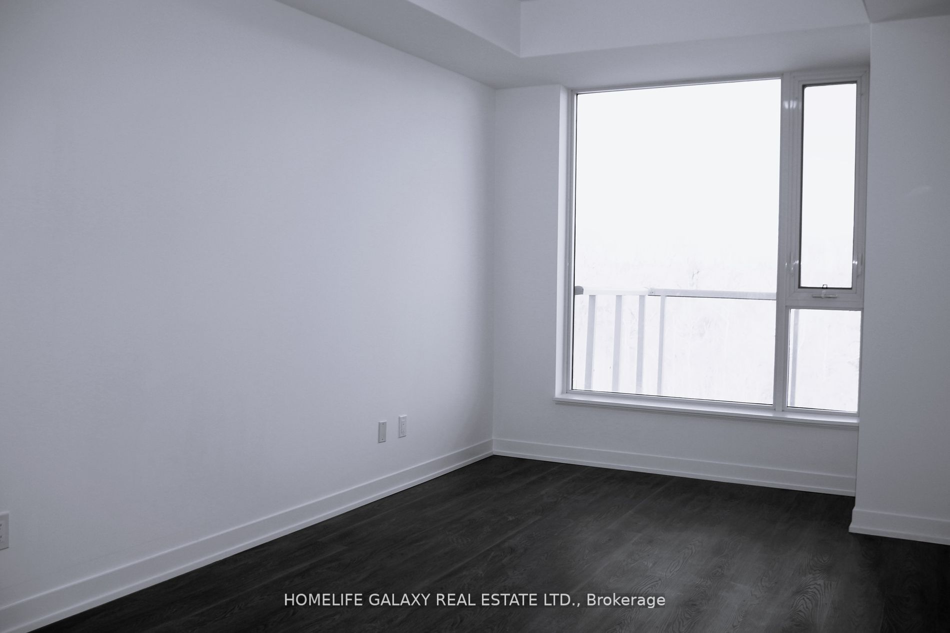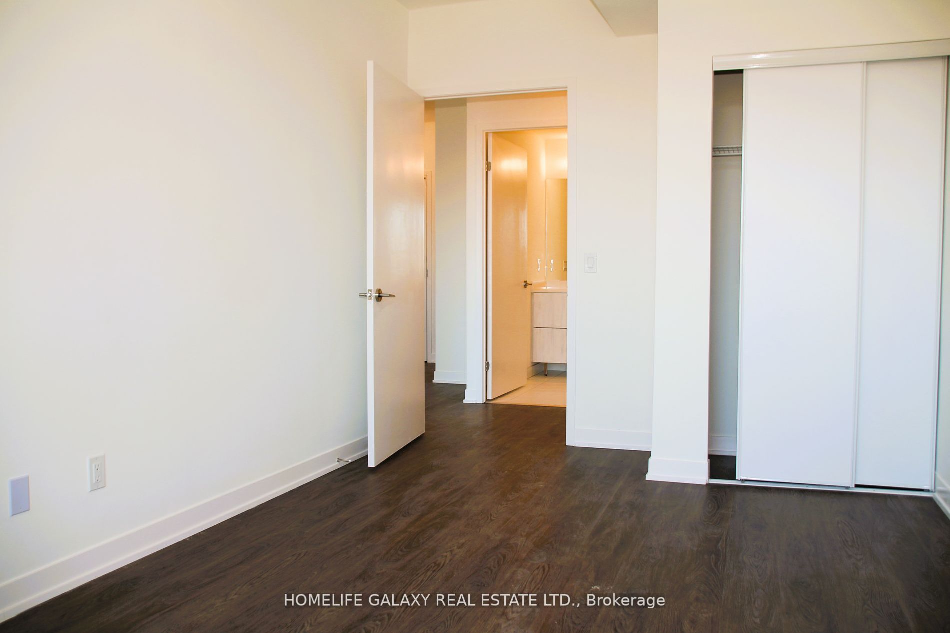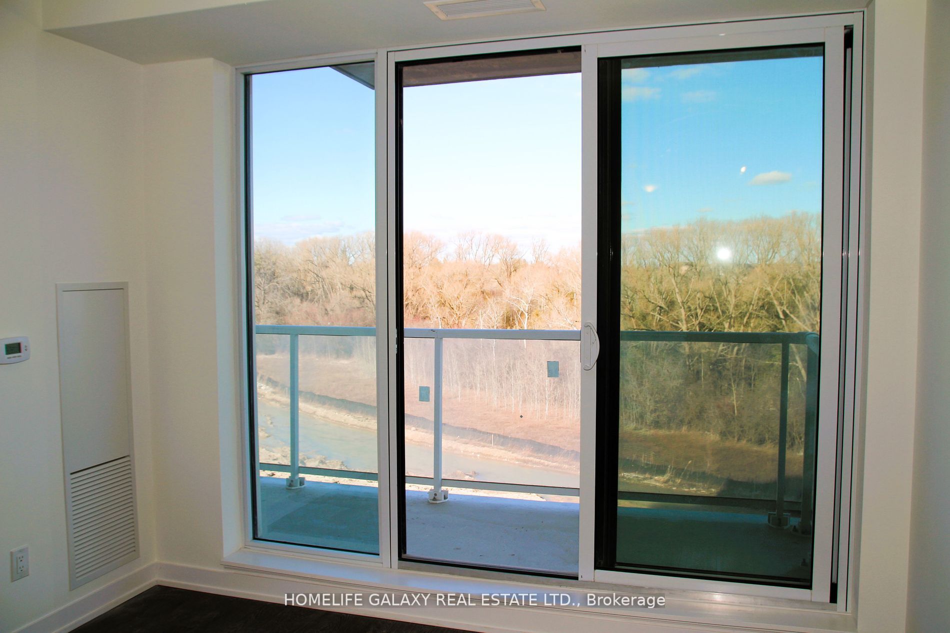$799,000
Available - For Sale
Listing ID: N8307212
6 David Eyer Rd East , Unit 405, Richmond Hill, L4S 1M4, Ontario
| This is an assignment Sales, Approximately 9' smooth ceiling throughout, and built- in appliances brand new 2 bedroom, 2 Full bathroom suite over 950 sft living area + 311 balcony ,balcony overlooking ravine. 1 Parking and 1 storage locker included. Upgraded tiles in both bathrooms. Ouartz countertops in kitchen, Primary En suite and the second bathroom, under cabinet LED lighting in the kitchen. Close to Costco,Home Depot, Shopping Mall, Restaurant, Highway 404 and much more. |
| Extras: All electrical light fixtures, built-in KitchenAid, Fridge/Freezer, Whirlpool Dishwasher, Whirlpool Cooktop, Whirlpool oven, Range hood and Stacked White Whirlpool Washer and Dryer. |
| Price | $799,000 |
| Taxes: | $0.00 |
| Assessment Year: | 2023 |
| Maintenance Fee: | 0.00 |
| Address: | 6 David Eyer Rd East , Unit 405, Richmond Hill, L4S 1M4, Ontario |
| Province/State: | Ontario |
| Condo Corporation No | TBD |
| Level | 4 |
| Unit No | 405 |
| Directions/Cross Streets: | Elgin Mills Rd. E./Bayview Ave |
| Rooms: | 5 |
| Bedrooms: | 2 |
| Bedrooms +: | |
| Kitchens: | 1 |
| Family Room: | Y |
| Basement: | None |
| Approximatly Age: | New |
| Property Type: | Condo Apt |
| Style: | Apartment |
| Exterior: | Brick, Concrete |
| Garage Type: | Underground |
| Garage(/Parking)Space: | 1.00 |
| Drive Parking Spaces: | 1 |
| Park #1 | |
| Parking Spot: | J17 |
| Parking Type: | Owned |
| Legal Description: | 01 |
| Exposure: | E |
| Balcony: | Open |
| Locker: | Owned |
| Pet Permited: | Restrict |
| Retirement Home: | N |
| Approximatly Age: | New |
| Approximatly Square Footage: | 900-999 |
| Building Amenities: | Concierge, Games Room, Gym, Party/Meeting Room, Visitor Parking |
| Property Features: | Public Trans, Ravine, School |
| Maintenance: | 0.00 |
| CAC Included: | Y |
| Common Elements Included: | Y |
| Heat Included: | Y |
| Building Insurance Included: | Y |
| Fireplace/Stove: | N |
| Heat Source: | Gas |
| Heat Type: | Forced Air |
| Central Air Conditioning: | Central Air |
| Laundry Level: | Main |
| Elevator Lift: | Y |
$
%
Years
This calculator is for demonstration purposes only. Always consult a professional
financial advisor before making personal financial decisions.
| Although the information displayed is believed to be accurate, no warranties or representations are made of any kind. |
| HOMELIFE GALAXY REAL ESTATE LTD. |
|
|

Nikki Shahebrahim
Broker
Dir:
647-830-7200
Bus:
905-597-0800
Fax:
905-597-0868
| Book Showing | Email a Friend |
Jump To:
At a Glance:
| Type: | Condo - Condo Apt |
| Area: | York |
| Municipality: | Richmond Hill |
| Neighbourhood: | Rural Richmond Hill |
| Style: | Apartment |
| Approximate Age: | New |
| Beds: | 2 |
| Baths: | 2 |
| Garage: | 1 |
| Fireplace: | N |
Locatin Map:
Payment Calculator:

