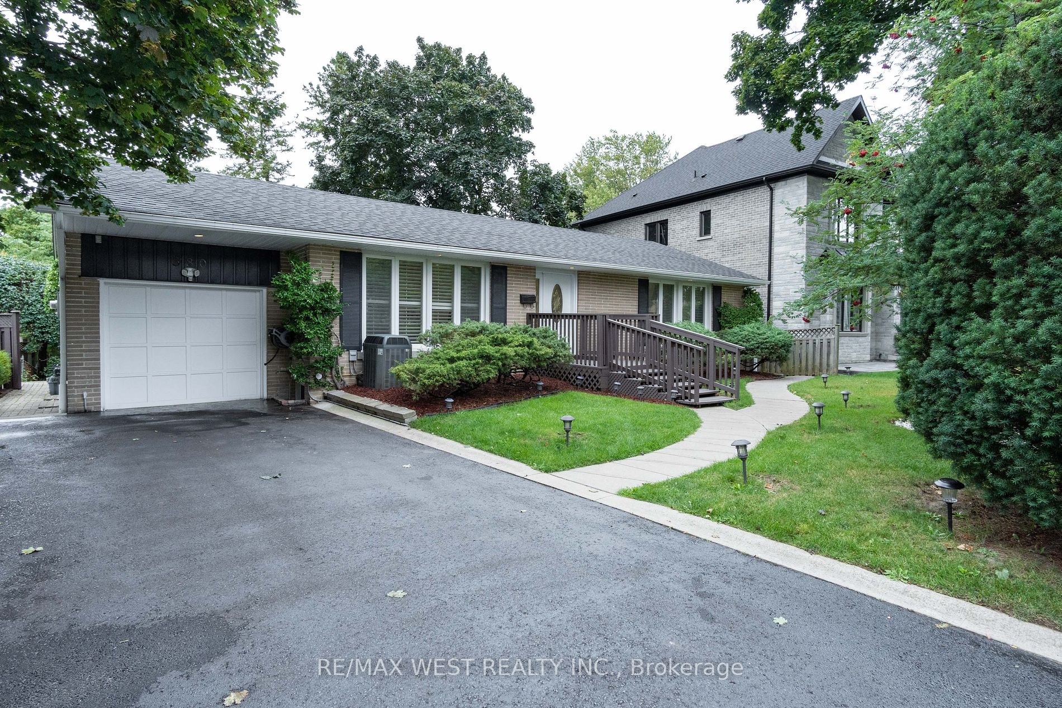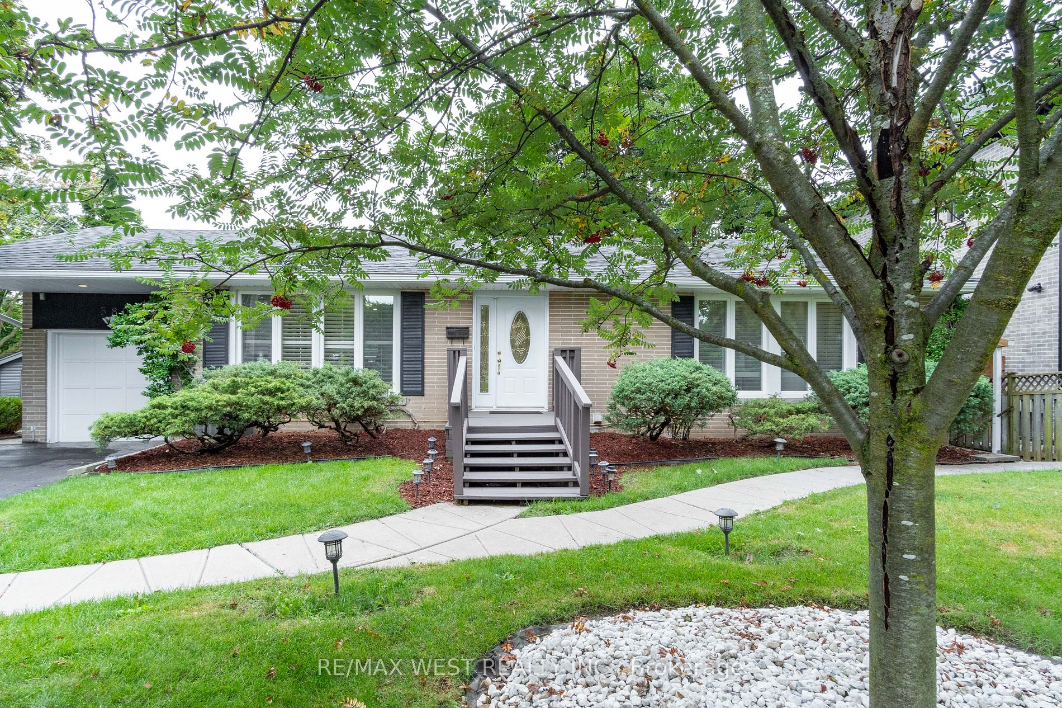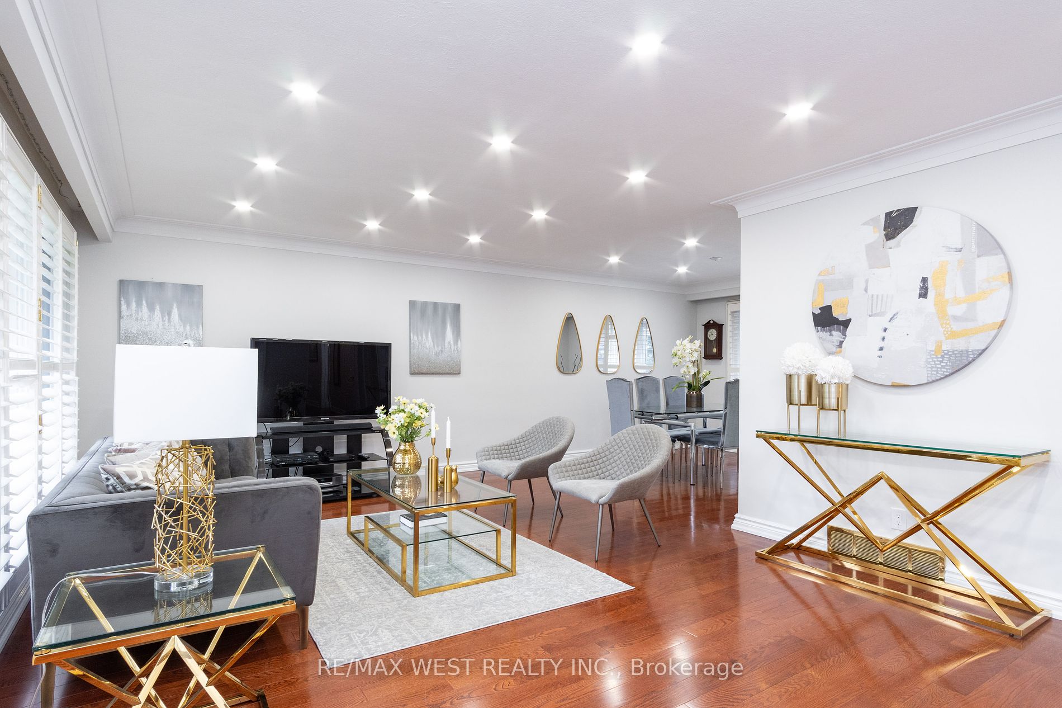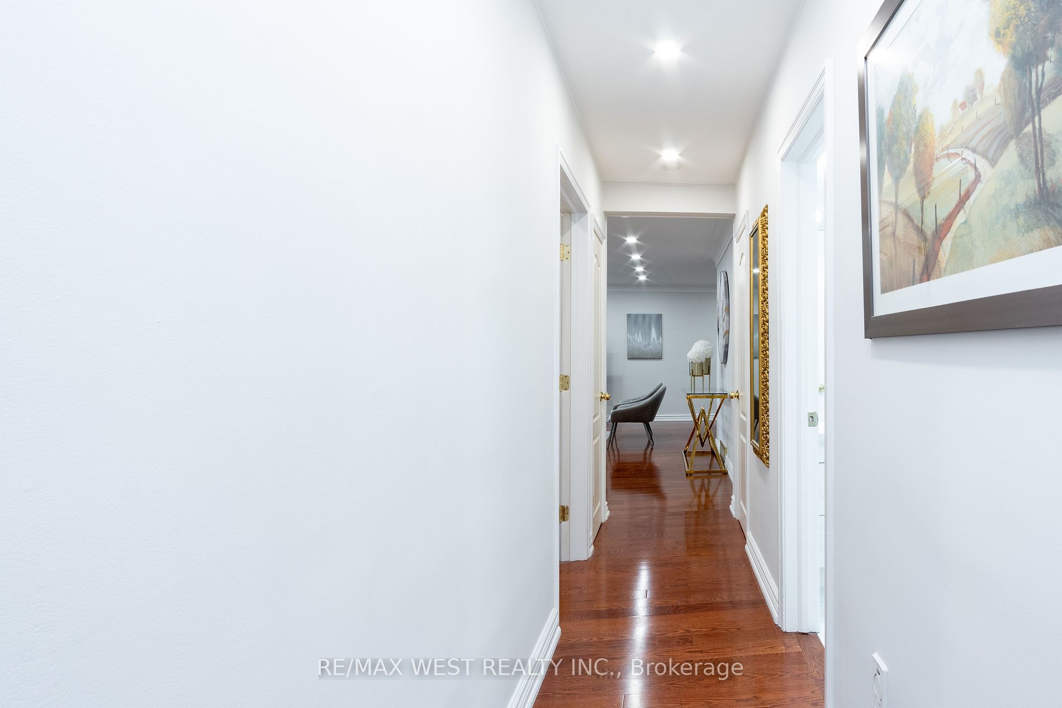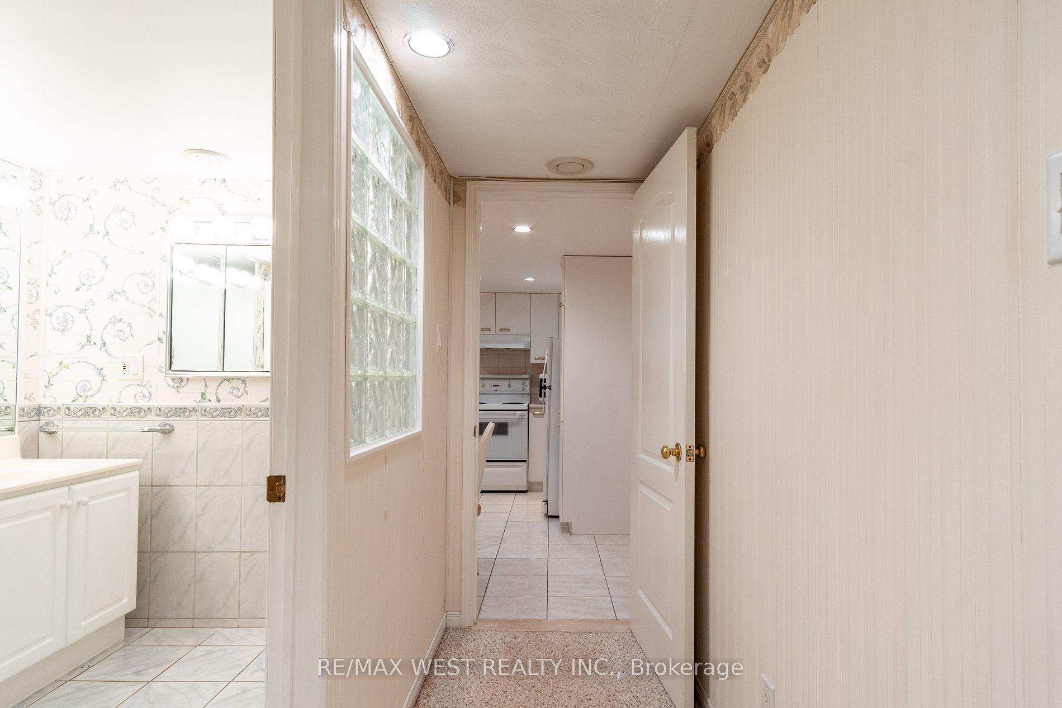$1,649,000
Available - For Sale
Listing ID: N8250464
380 Tareyton Rd , Richmond Hill, L4C 3X7, Ontario
| Welcome to 380 Tareyton Rd in the heart of Beautiful Mill Pond. Experience this Ranch Style bungalow on a premium 70' lot. self-contained 2bedroom basement apartment with separate entrance, above grade windows and loads of natural light. rental income potential of $7,000.00/month. Sun-filled, southern exposure. Central Vac and Central A/C. Crown Moulding in Living Room and Dining Room, Sidelight at Living Roomdoor, California Shutters, Upper and Lower eat-in kitchens with private fenced yard including a Cedar Shed. Steps to Mill Pond, walking trails,Hospital, Schools, Library, Transit, Restaurants, Centre for the Performing Arts, and Shopping. Contract for Snow Removal and LawnMaintenance for 2024 already paid for. INSPECTION REPORT DONE MAY 1ST, 2024 BY A CERTIFIED HOME INSPECTOR AVALIABLE FREE ON AN ACCEPTABLE OFFER. |
| Extras: 200MP ELECTRICAL SYSTEM,3/4' WATERLINE FROM STREET TO PROPERTY,R-32 INSULATION WITH VAPOR BARRIER,SPRINKLER SYSTEMIN FURNACE ROOM,FIRE RATED DOORS,NEW EAVES, DOWNSPOUTS WITH LEAF FILTER GUARD (LIFETIME WARRANTY) INSTALLED IN 2021. |
| Price | $1,649,000 |
| Taxes: | $6057.29 |
| Assessment Year: | 2023 |
| Address: | 380 Tareyton Rd , Richmond Hill, L4C 3X7, Ontario |
| Lot Size: | 70.00 x 105.00 (Feet) |
| Directions/Cross Streets: | Mill/Starlight |
| Rooms: | 12 |
| Rooms +: | 4 |
| Bedrooms: | 3 |
| Bedrooms +: | 2 |
| Kitchens: | 1 |
| Kitchens +: | 1 |
| Family Room: | N |
| Basement: | Apartment, Finished |
| Approximatly Age: | 51-99 |
| Property Type: | Detached |
| Style: | Bungalow |
| Exterior: | Brick |
| Garage Type: | Attached |
| (Parking/)Drive: | Pvt Double |
| Drive Parking Spaces: | 4 |
| Pool: | None |
| Other Structures: | Garden Shed |
| Approximatly Age: | 51-99 |
| Approximatly Square Footage: | 1500-2000 |
| Property Features: | Fenced Yard, Hospital, Library, Park, Public Transit, School |
| Fireplace/Stove: | N |
| Heat Source: | Gas |
| Heat Type: | Forced Air |
| Central Air Conditioning: | Central Air |
| Laundry Level: | Lower |
| Elevator Lift: | N |
| Sewers: | Sewers |
| Water: | Municipal |
| Utilities-Cable: | Y |
| Utilities-Hydro: | Y |
| Utilities-Gas: | Y |
| Utilities-Telephone: | Y |
$
%
Years
This calculator is for demonstration purposes only. Always consult a professional
financial advisor before making personal financial decisions.
| Although the information displayed is believed to be accurate, no warranties or representations are made of any kind. |
| RE/MAX WEST REALTY INC. |
|
|

Nikki Shahebrahim
Broker
Dir:
647-830-7200
Bus:
905-597-0800
Fax:
905-597-0868
| Book Showing | Email a Friend |
Jump To:
At a Glance:
| Type: | Freehold - Detached |
| Area: | York |
| Municipality: | Richmond Hill |
| Neighbourhood: | Mill Pond |
| Style: | Bungalow |
| Lot Size: | 70.00 x 105.00(Feet) |
| Approximate Age: | 51-99 |
| Tax: | $6,057.29 |
| Beds: | 3+2 |
| Baths: | 2 |
| Fireplace: | N |
| Pool: | None |
Locatin Map:
Payment Calculator:

