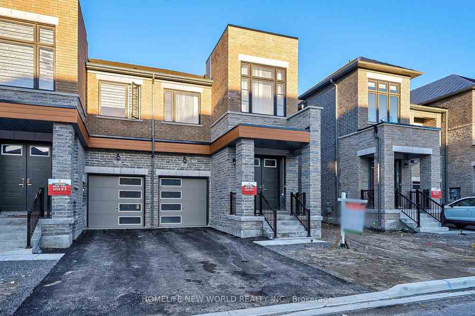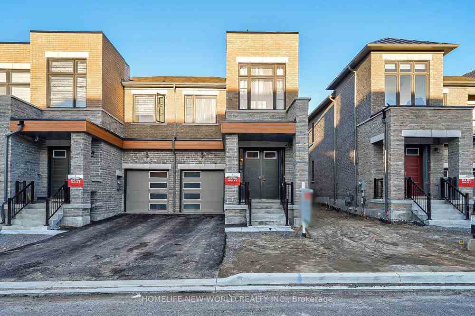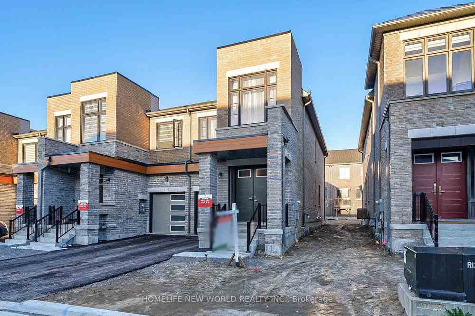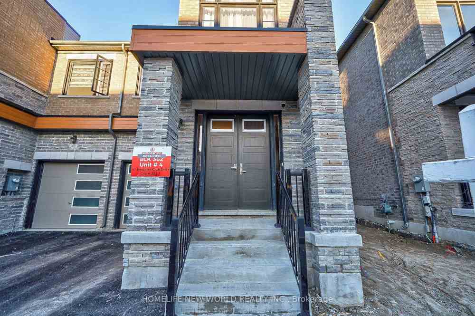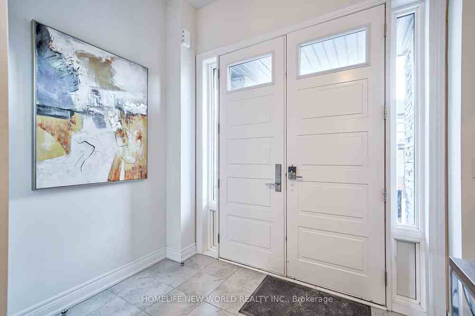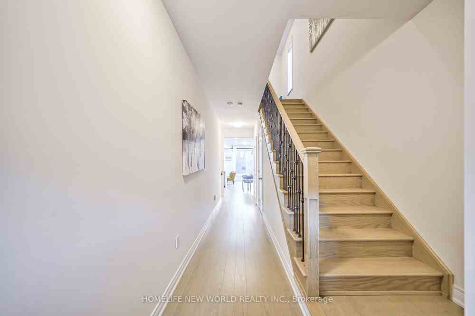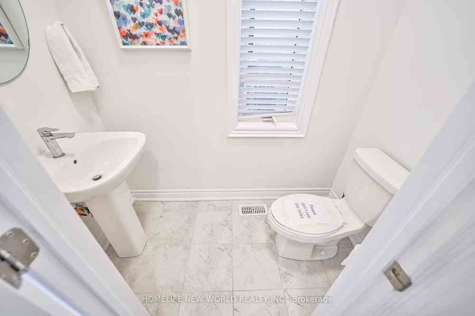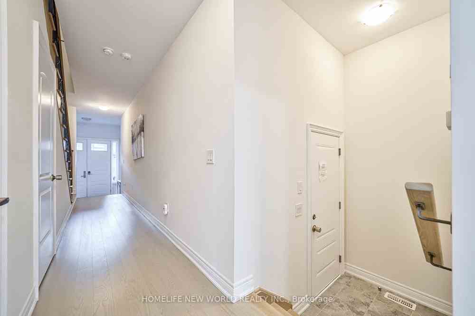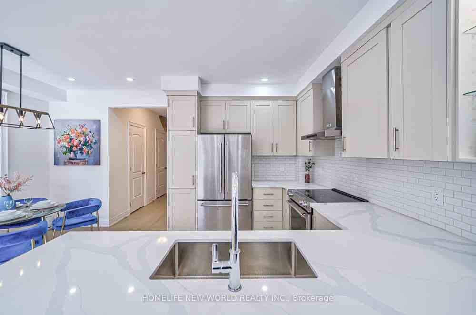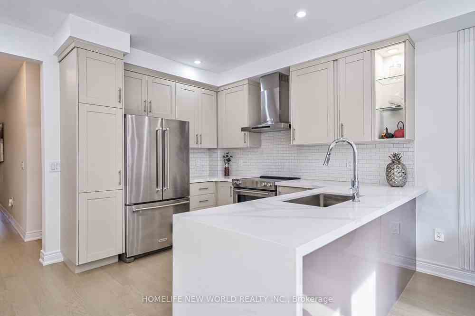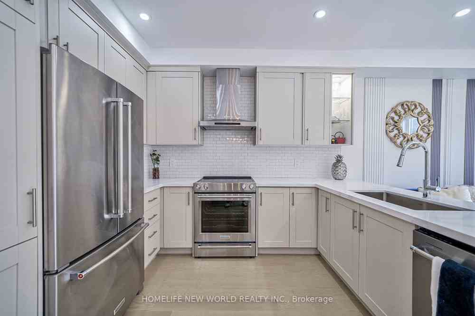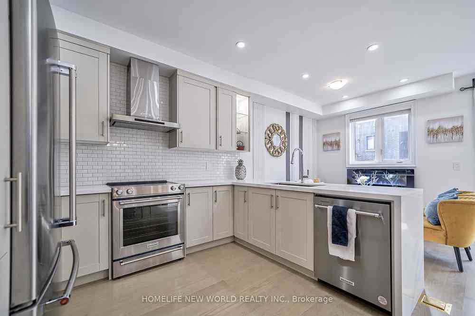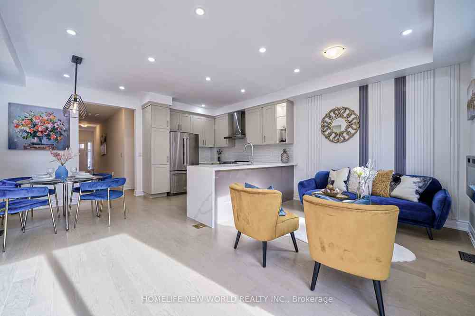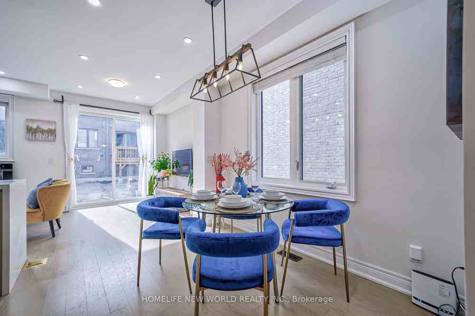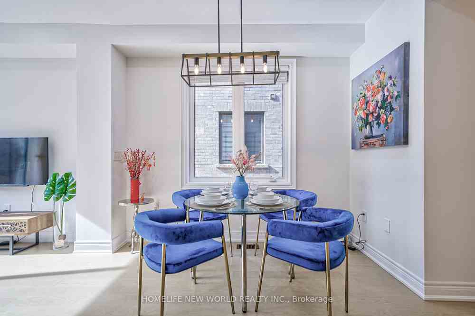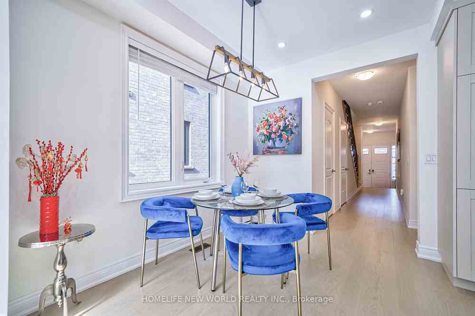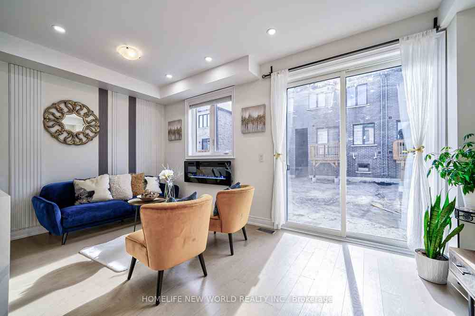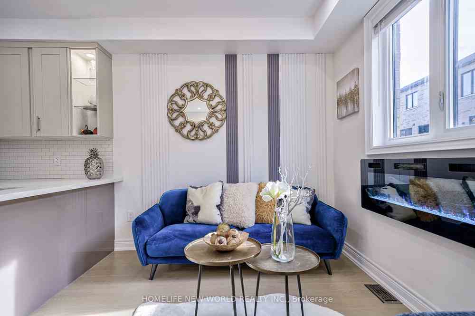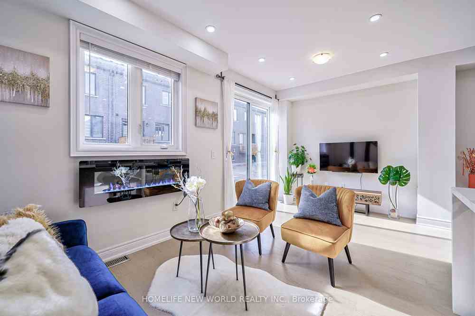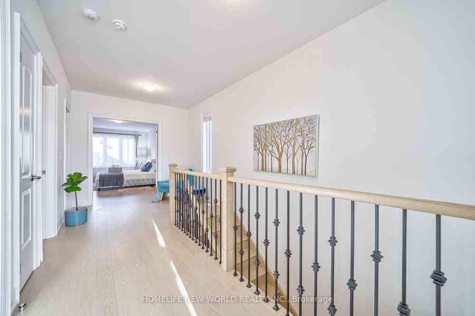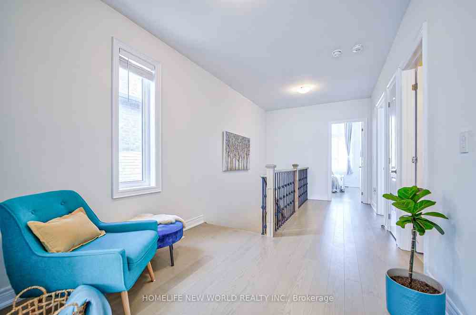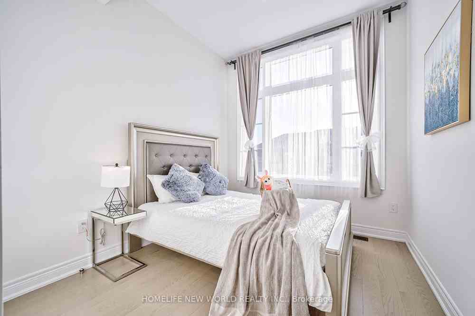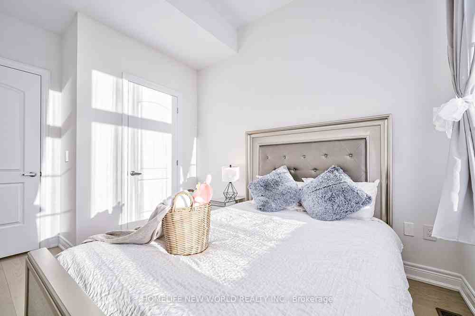$1,398,000
Available - For Sale
Listing ID: N8241558
41 Hercules Club Dr , Richmond Hill, L4E 1K7, Ontario
| Gorgeous End Unit Townhome like semi-detached w/extra windows & sunlight located In Richmond Hill nicely quiet Oak Ridges neighborhood! Townhome w/3 Bed & 3 Baths & Single Garage w/Tandem Driveway (2 Cars) approximately 1,800 square feet! 9 feet ceiling on main & 2nd Floor! Oak stairs w/iron pickets! Lot of pot lights & Open concept w/practical use on main floor! West facing to the backyard w/a lot of sunlight to grow crop and trees! Modern kitchen W/Double Sink, Rainfall Granite Counter-top, stainless Steels Appliances, Back Splash, Double Sink, & Pantry! Laundry room @2nd Floor! Direct access to Garage & alleyway from Garage to backyard created a noise separation on main floor to the adjacent neighbors! Separated entrance can be done easily to basement! R/I Bath in Basement! 100A Circuit Breaker! Close To Kettle Lakes PS, King City SS, 10 minutes to (Costco, The Home Depot, Pet Store), Oak Ridges Community Centre & Pool, Lake Wilcox Water Park, Lake Wilcox, Public Transit, 4 minutes to Gormley GO Station, Park, Supermarket, Restaurants, & 3 mins to Hwy 404. ***Move-in-Condition*** |
| Extras: All Existing: Electrical Light Fixtures, S/S Fridge, S/S Electric Stove, S/S Kitchen Exhaust Fan, S/S B/I Dishwasher, Front-load Washer, Front-load Dryer, HRV System, Humidifier, Gas Furnace, CAC, Garage Door Opener & Remote. |
| Price | $1,398,000 |
| Taxes: | $0.00 |
| Address: | 41 Hercules Club Dr , Richmond Hill, L4E 1K7, Ontario |
| Lot Size: | 26.27 x 88.66 (Feet) |
| Directions/Cross Streets: | Leslie St / Stouffville Rd |
| Rooms: | 8 |
| Bedrooms: | 3 |
| Bedrooms +: | |
| Kitchens: | 1 |
| Family Room: | N |
| Basement: | Full, Unfinished |
| Approximatly Age: | 0-5 |
| Property Type: | Att/Row/Twnhouse |
| Style: | 2-Storey |
| Exterior: | Brick, Stone |
| Garage Type: | Built-In |
| (Parking/)Drive: | Private |
| Drive Parking Spaces: | 2 |
| Pool: | None |
| Approximatly Age: | 0-5 |
| Approximatly Square Footage: | 1500-2000 |
| Property Features: | Lake/Pond, Park, Public Transit, School |
| Fireplace/Stove: | N |
| Heat Source: | Gas |
| Heat Type: | Forced Air |
| Central Air Conditioning: | Central Air |
| Laundry Level: | Upper |
| Elevator Lift: | N |
| Sewers: | Sewers |
| Water: | Municipal |
$
%
Years
This calculator is for demonstration purposes only. Always consult a professional
financial advisor before making personal financial decisions.
| Although the information displayed is believed to be accurate, no warranties or representations are made of any kind. |
| HOMELIFE NEW WORLD REALTY INC. |
|
|

Nikki Shahebrahim
Broker
Dir:
647-830-7200
Bus:
905-597-0800
Fax:
905-597-0868
| Virtual Tour | Book Showing | Email a Friend |
Jump To:
At a Glance:
| Type: | Freehold - Att/Row/Twnhouse |
| Area: | York |
| Municipality: | Richmond Hill |
| Neighbourhood: | Rural Richmond Hill |
| Style: | 2-Storey |
| Lot Size: | 26.27 x 88.66(Feet) |
| Approximate Age: | 0-5 |
| Beds: | 3 |
| Baths: | 3 |
| Fireplace: | N |
| Pool: | None |
Locatin Map:
Payment Calculator:

