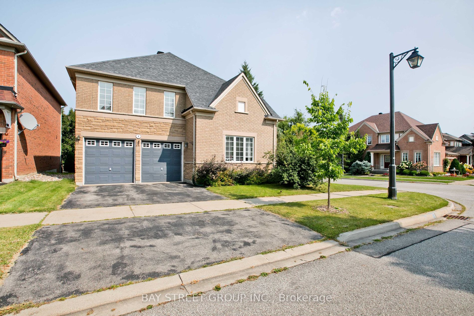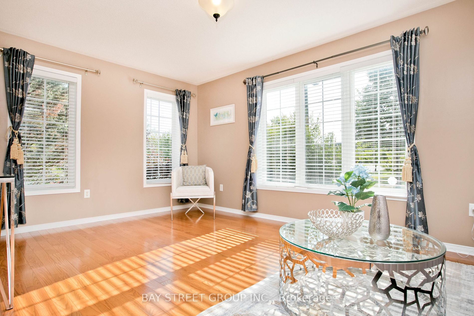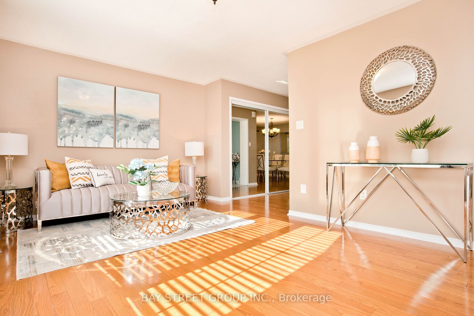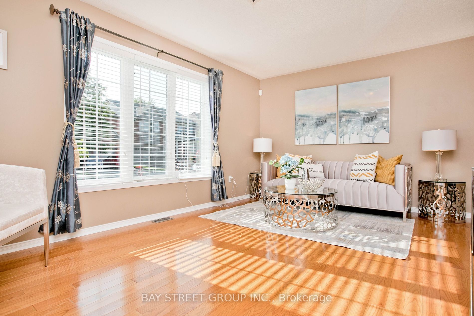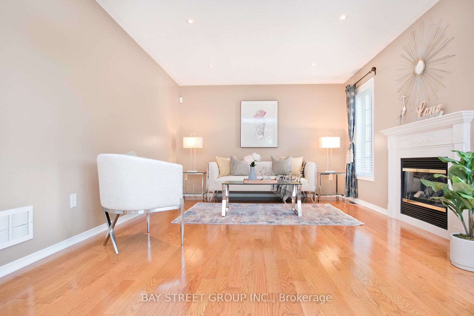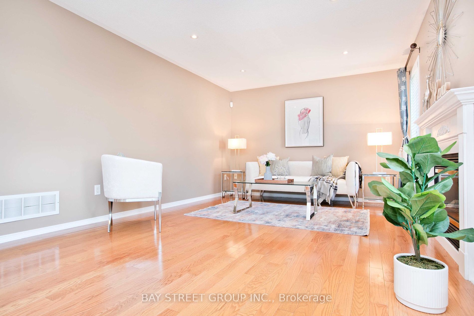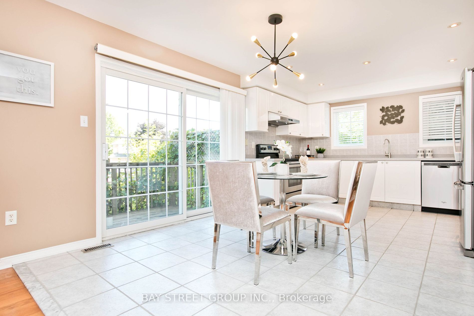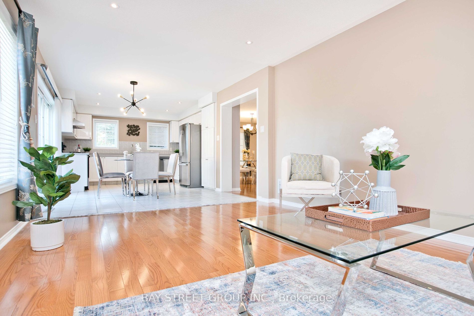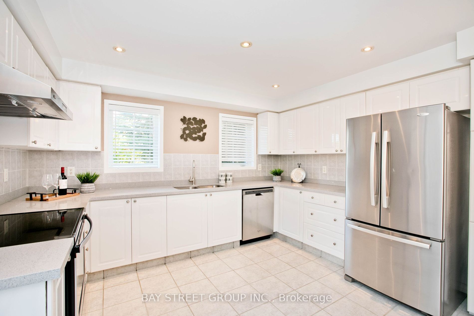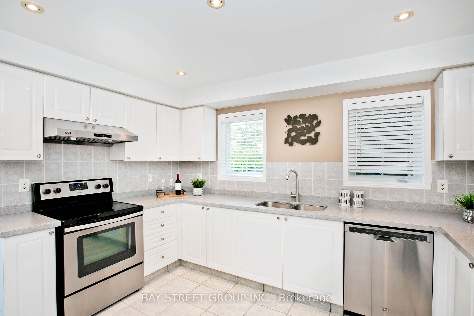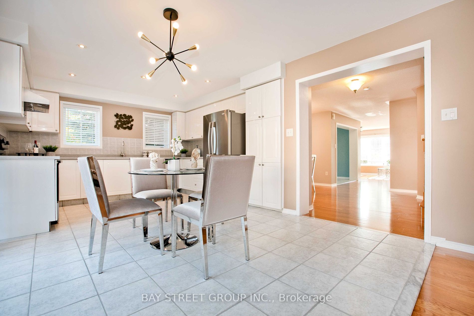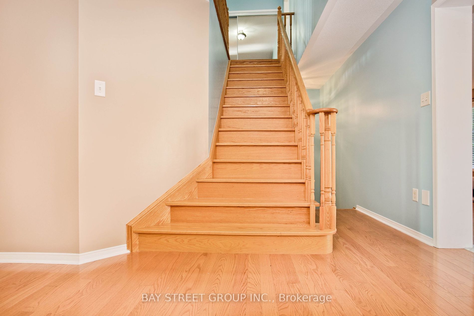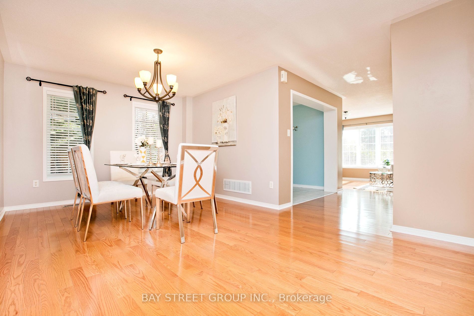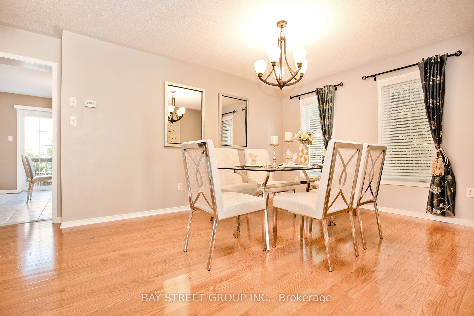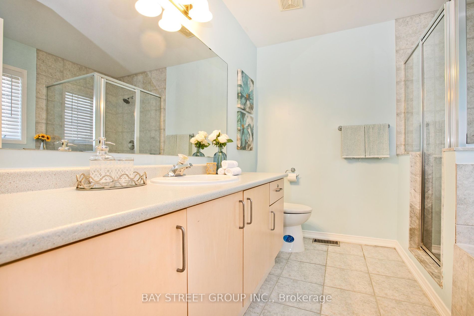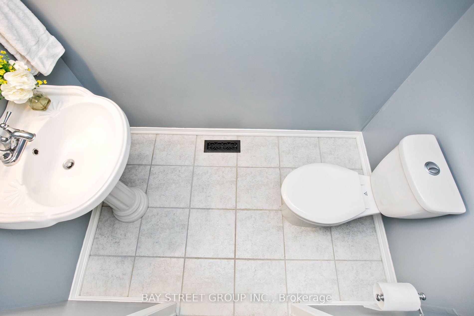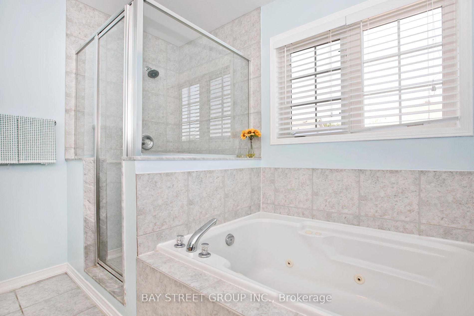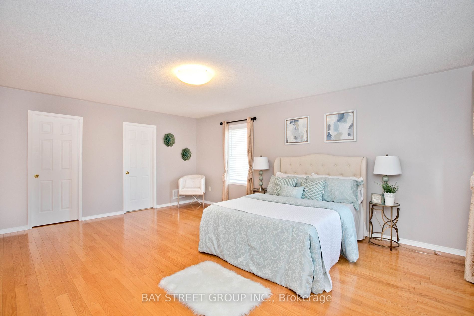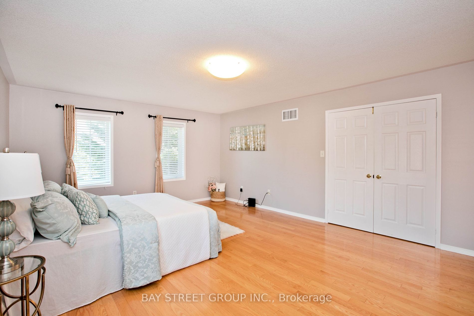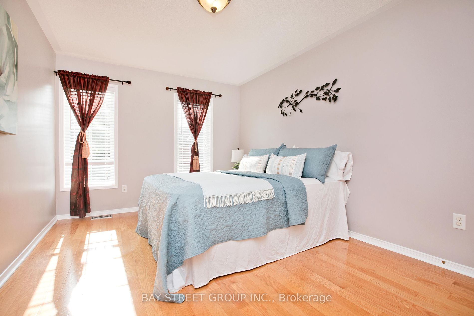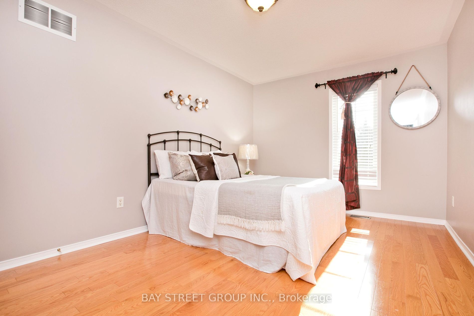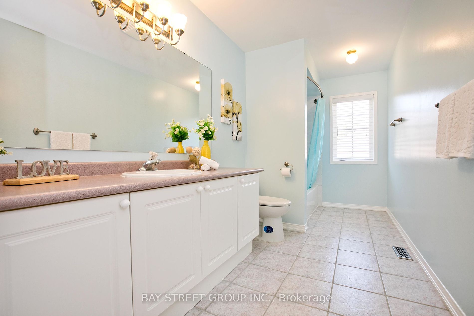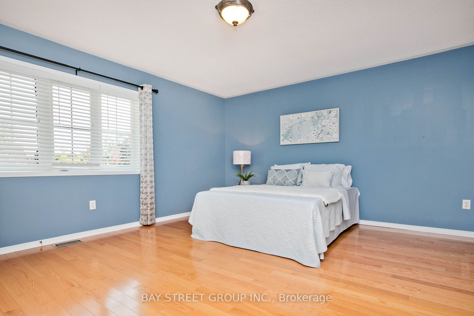$1,788,000
Available - For Sale
Listing ID: N8121048
1 Apollo Dr , Richmond Hill, L4E 4C2, Ontario
| Location!Location!Location! Well maintained home in prestigious Jefferson community on a premium corner lot,Sun-Filled bright layout With Great Curb Appeal, open concept kitchen work out to the back yard.Formal Living & Dining Rooms,Newer Hardwood Floors,Pot Lights,Fireplace, Jacuzzi Tub In Mbr Ensuite,Laundry On 2nd Floor**EZ conver to full size bathroom**Ceramic Backsplash In Kitchen,Cac,Cvac(as is).*high windows bright basement easier to make walk up door to have potential income*Walk To Yonge,Schools,Shopping,Parks,Transit & Close To Richmond hill High School.steps to SAIGEON TRAIL*All MLS picture was from Previous listing**Current vacant status* |
| Extras: Fridge,Stove,B/I Dishwasher,Washer,Dryer,Ceramic Backsplash,Alarm System,Gas Fireplace,Jacuzzi Tub,Cac,Cvac(as is), All Electrical Light Fixtures & Window Coverings+Blinds,Direct Access To garage.All MLS picture was from Previous listing. |
| Price | $1,788,000 |
| Taxes: | $6423.78 |
| Address: | 1 Apollo Dr , Richmond Hill, L4E 4C2, Ontario |
| Lot Size: | 52.48 x 80.36 (Feet) |
| Directions/Cross Streets: | Yonge/Gamble |
| Rooms: | 9 |
| Bedrooms: | 4 |
| Bedrooms +: | |
| Kitchens: | 1 |
| Family Room: | Y |
| Basement: | Full, Unfinished |
| Property Type: | Detached |
| Style: | 2-Storey |
| Exterior: | Brick |
| Garage Type: | Attached |
| (Parking/)Drive: | Private |
| Drive Parking Spaces: | 2 |
| Pool: | None |
| Approximatly Square Footage: | 2500-3000 |
| Property Features: | Grnbelt/Cons, Park, Public Transit, School |
| Fireplace/Stove: | Y |
| Heat Source: | Gas |
| Heat Type: | Forced Air |
| Central Air Conditioning: | Central Air |
| Laundry Level: | Upper |
| Sewers: | Sewers |
| Water: | Municipal |
| Utilities-Cable: | Y |
| Utilities-Hydro: | Y |
| Utilities-Gas: | Y |
| Utilities-Telephone: | Y |
$
%
Years
This calculator is for demonstration purposes only. Always consult a professional
financial advisor before making personal financial decisions.
| Although the information displayed is believed to be accurate, no warranties or representations are made of any kind. |
| BAY STREET GROUP INC. |
|
|

Nikki Shahebrahim
Broker
Dir:
647-830-7200
Bus:
905-597-0800
Fax:
905-597-0868
| Virtual Tour | Book Showing | Email a Friend |
Jump To:
At a Glance:
| Type: | Freehold - Detached |
| Area: | York |
| Municipality: | Richmond Hill |
| Neighbourhood: | Jefferson |
| Style: | 2-Storey |
| Lot Size: | 52.48 x 80.36(Feet) |
| Tax: | $6,423.78 |
| Beds: | 4 |
| Baths: | 3 |
| Fireplace: | Y |
| Pool: | None |
Locatin Map:
Payment Calculator:

