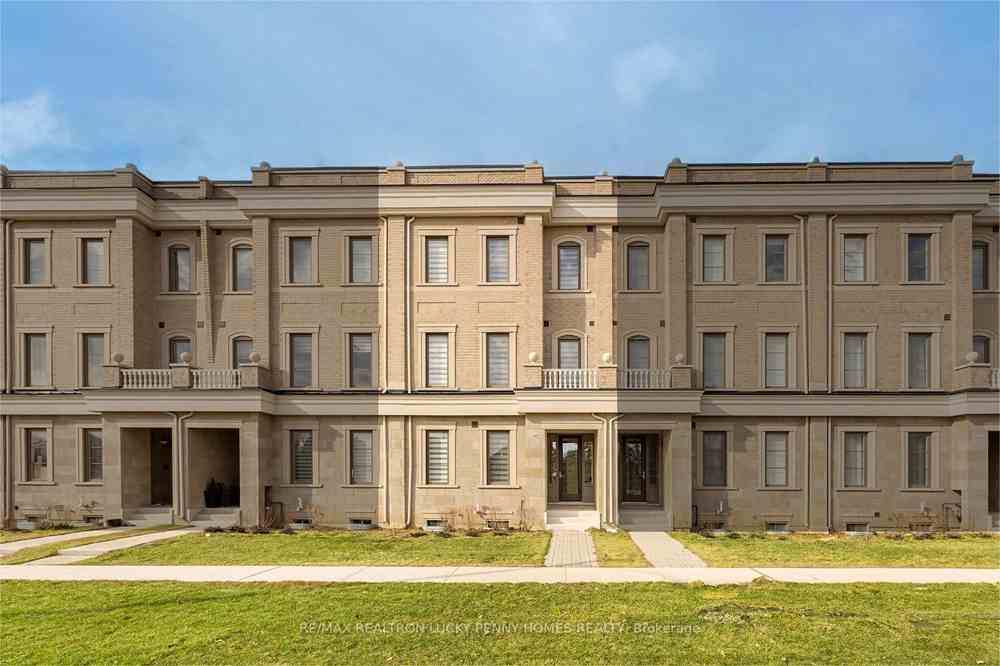$2,588,000
Available - For Sale
Listing ID: N8105118
9482 Bayview Ave , Richmond Hill, L4C 4L8, Ontario
| Spectacular BRAND-NEW, NEVER LIVED IN 2-car garage 3-story townhome w/separate coach house showcasing grand-scale rooms&meticulous attention to detail w/high-end custom upgrades throughout.Rich finishes&accents enhance the eleganc&sophistication of this one of the largest model within the coveted Observatory Hill community.Offering appx 3750 Sq.ft. main house + 500 Sq.ft. coach house for luxurious urban living space, ALL UPGRADES FINISHED BY BUILDER! Enjoy the luxury of 10-ft ceils & herringbone hardwood flrs t/o on the main.Designer chef's kitchen is fully equipped w/huge center island,top-of-the-line appls,custom cabinets,wet bar&hidden walk-in pantry.Second flr is dedicated to the spacious primary bedrm w/6-piece ensuite, his&her walk-in closets&a fantastic great rm featuring waffle ceils provides an incredible use of space w/multiple options for offices,bedrms&living space,offering both privacy&connectivity.Third flr hosts 3 spacious bedrms, each w/walk-in closet&ensuite bathrms. |
| Extras: Independent 500 Sq.ft. coach house above the garage, featuring separate entrance,full kitchen,landury&bathrm.Top-Ranked Bayview S-S district!Mins to Hillcrest Mall,highway,parks&all amenities.There is nothing to do except move in & enjoy! |
| Price | $2,588,000 |
| Taxes: | $9051.00 |
| Address: | 9482 Bayview Ave , Richmond Hill, L4C 4L8, Ontario |
| Lot Size: | 22.01 x 141.27 (Feet) |
| Directions/Cross Streets: | 16th Ave & Bayview Ave |
| Rooms: | 9 |
| Rooms +: | 1 |
| Bedrooms: | 4 |
| Bedrooms +: | 1 |
| Kitchens: | 1 |
| Kitchens +: | 1 |
| Family Room: | Y |
| Basement: | Unfinished |
| Approximatly Age: | New |
| Property Type: | Att/Row/Twnhouse |
| Style: | 3-Storey |
| Exterior: | Brick, Stone |
| Garage Type: | Detached |
| (Parking/)Drive: | Pvt Double |
| Drive Parking Spaces: | 3 |
| Pool: | None |
| Approximatly Age: | New |
| Approximatly Square Footage: | 3500-5000 |
| Property Features: | Grnbelt/Cons, Park, Public Transit, Rec Centre, School, School Bus Route |
| Fireplace/Stove: | Y |
| Heat Source: | Gas |
| Heat Type: | Forced Air |
| Central Air Conditioning: | Central Air |
| Sewers: | Sewers |
| Water: | Municipal |
$
%
Years
This calculator is for demonstration purposes only. Always consult a professional
financial advisor before making personal financial decisions.
| Although the information displayed is believed to be accurate, no warranties or representations are made of any kind. |
| RE/MAX REALTRON LUCKY PENNY HOMES REALTY |
|
|

Nikki Shahebrahim
Broker
Dir:
647-830-7200
Bus:
905-597-0800
Fax:
905-597-0868
| Virtual Tour | Book Showing | Email a Friend |
Jump To:
At a Glance:
| Type: | Freehold - Att/Row/Twnhouse |
| Area: | York |
| Municipality: | Richmond Hill |
| Neighbourhood: | Observatory |
| Style: | 3-Storey |
| Lot Size: | 22.01 x 141.27(Feet) |
| Approximate Age: | New |
| Tax: | $9,051 |
| Beds: | 4+1 |
| Baths: | 6 |
| Fireplace: | Y |
| Pool: | None |
Locatin Map:
Payment Calculator:


























