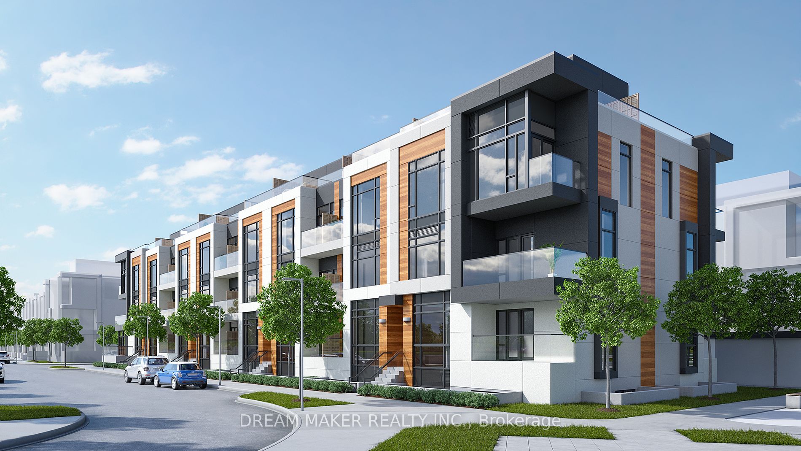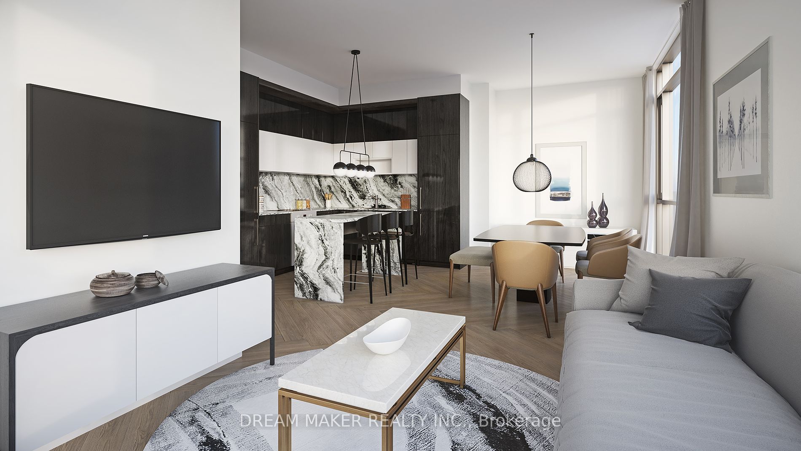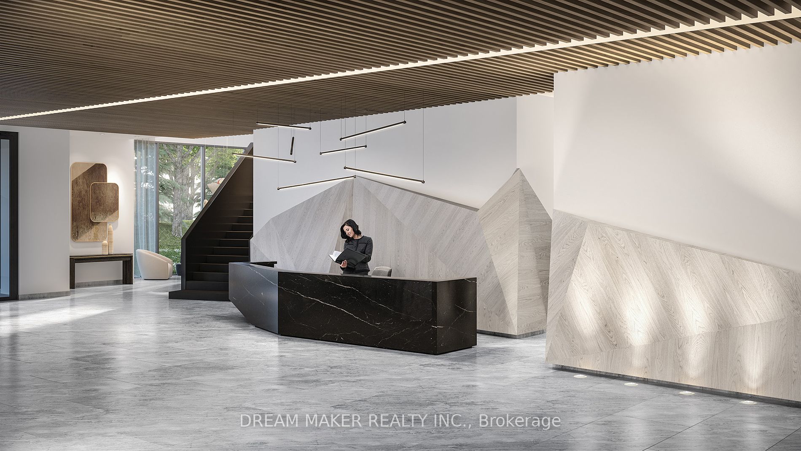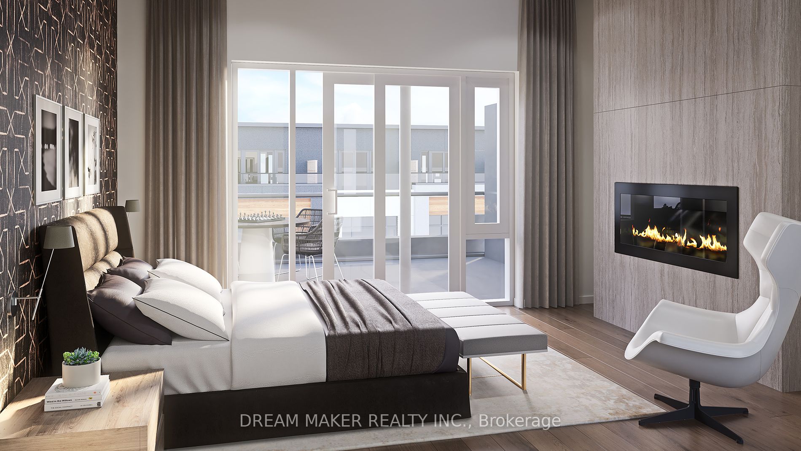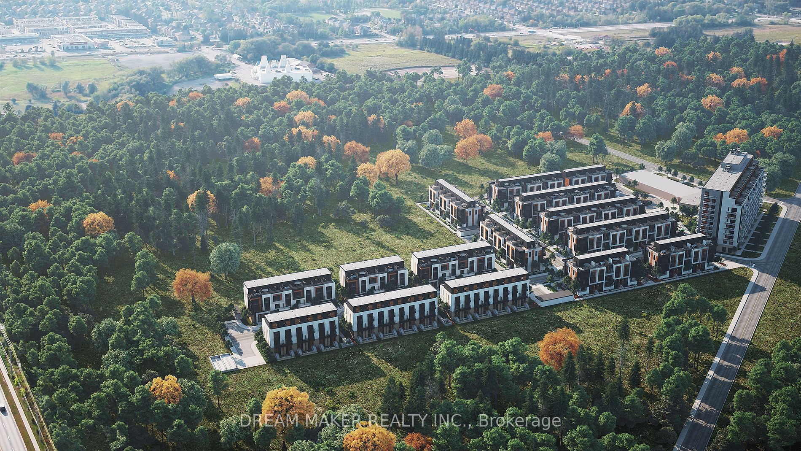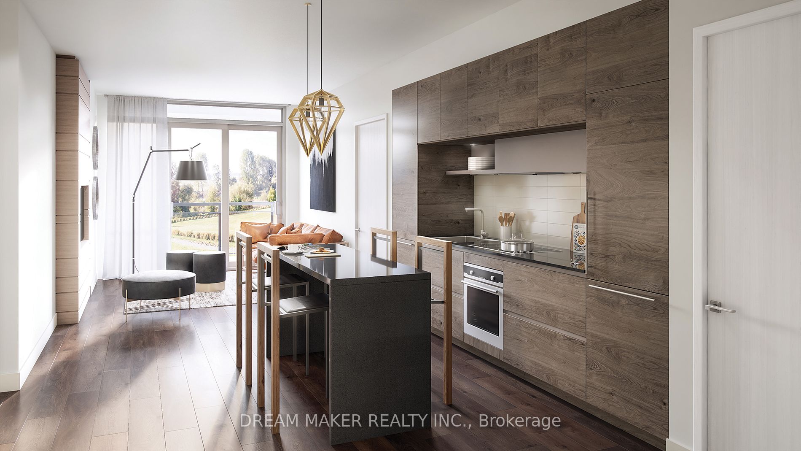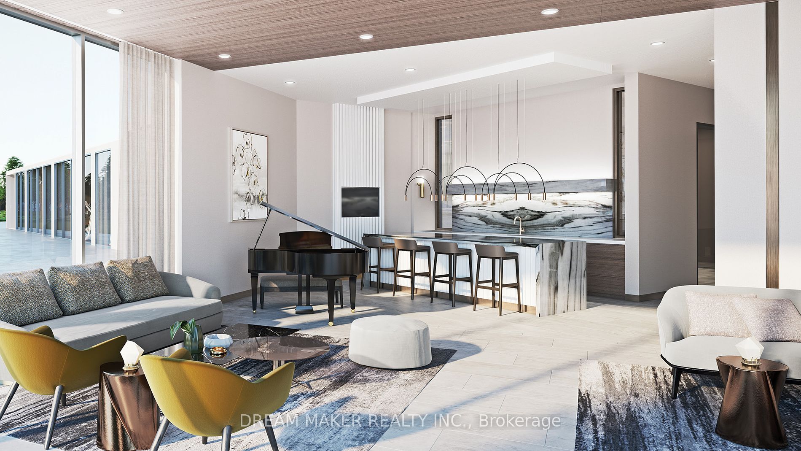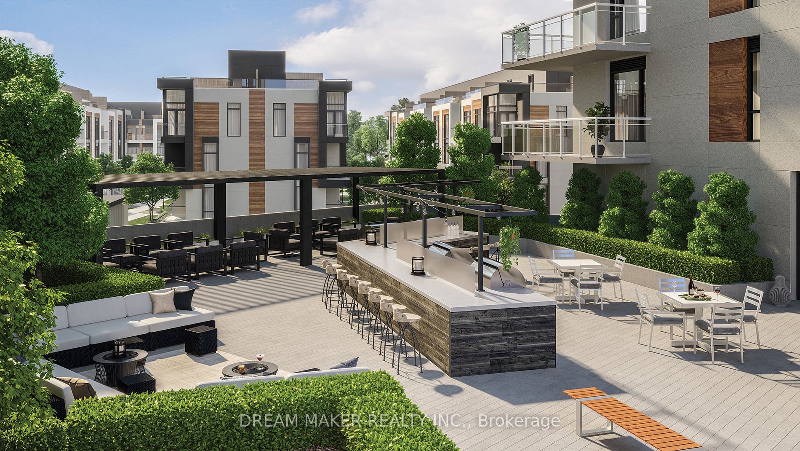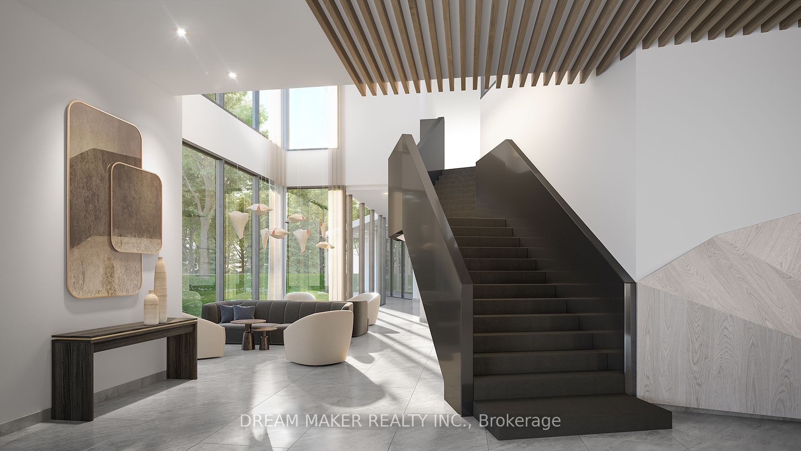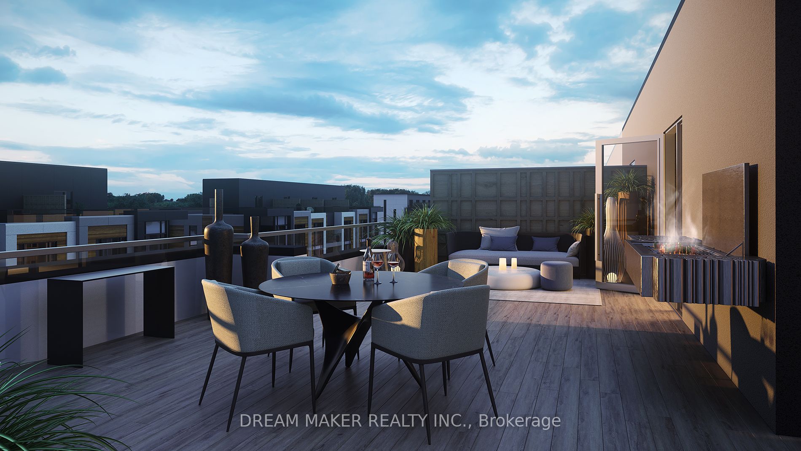$779,000
Available - For Sale
Listing ID: N7296568
2 Steckley House Lane , Unit 906, Richmond Hill, L4S 1M4, Ontario
| Welcome Home! Brand New, Incredible Dylan Model Floor Plan - 2 Bedroom, 3 Washroom, 1 Parking With Terrace and Patio. A Brilliant Open-Concept Floor Plan That Is Perfect Unit For Entertaining Family & Friends Both Inside & Outside The Unit. Stunning & Tasteful Finishes Throughout. Next To Richmond Green Park, Min To 404 & More. Enjoy This Amazing Location, From Golf Courses & Nature Trails, Sports Fields and community Centres. Opportunity To Invest And/Or Live! See Floor Plan For Unit Measurements. Over 6 K in Upgrades!! |
| Extras: SEE THE VIDEO TOUR |
| Price | $779,000 |
| Taxes: | $0.00 |
| Assessment Year: | 2023 |
| Maintenance Fee: | 0.00 |
| Address: | 2 Steckley House Lane , Unit 906, Richmond Hill, L4S 1M4, Ontario |
| Province/State: | Ontario |
| Condo Corporation No | N/A |
| Level | 1 |
| Unit No | 914 |
| Directions/Cross Streets: | Elgin Mills / Bayview |
| Rooms: | 4 |
| Bedrooms: | 2 |
| Bedrooms +: | |
| Kitchens: | 1 |
| Family Room: | N |
| Basement: | None |
| Property Type: | Condo Townhouse |
| Style: | Stacked Townhse |
| Exterior: | Brick |
| Garage Type: | Underground |
| Garage(/Parking)Space: | 1.00 |
| Drive Parking Spaces: | 1 |
| Park #1 | |
| Parking Type: | Owned |
| Exposure: | W |
| Balcony: | Terr |
| Locker: | Owned |
| Pet Permited: | Restrict |
| Approximatly Square Footage: | 900-999 |
| Maintenance: | 0.00 |
| Common Elements Included: | Y |
| Parking Included: | Y |
| Building Insurance Included: | Y |
| Fireplace/Stove: | N |
| Heat Source: | Gas |
| Heat Type: | Forced Air |
| Central Air Conditioning: | Central Air |
$
%
Years
This calculator is for demonstration purposes only. Always consult a professional
financial advisor before making personal financial decisions.
| Although the information displayed is believed to be accurate, no warranties or representations are made of any kind. |
| DREAM MAKER REALTY INC. |
|
|

Nikki Shahebrahim
Broker
Dir:
647-830-7200
Bus:
905-597-0800
Fax:
905-597-0868
| Virtual Tour | Book Showing | Email a Friend |
Jump To:
At a Glance:
| Type: | Condo - Condo Townhouse |
| Area: | York |
| Municipality: | Richmond Hill |
| Neighbourhood: | Crosby |
| Style: | Stacked Townhse |
| Beds: | 2 |
| Baths: | 3 |
| Garage: | 1 |
| Fireplace: | N |
Locatin Map:
Payment Calculator:

