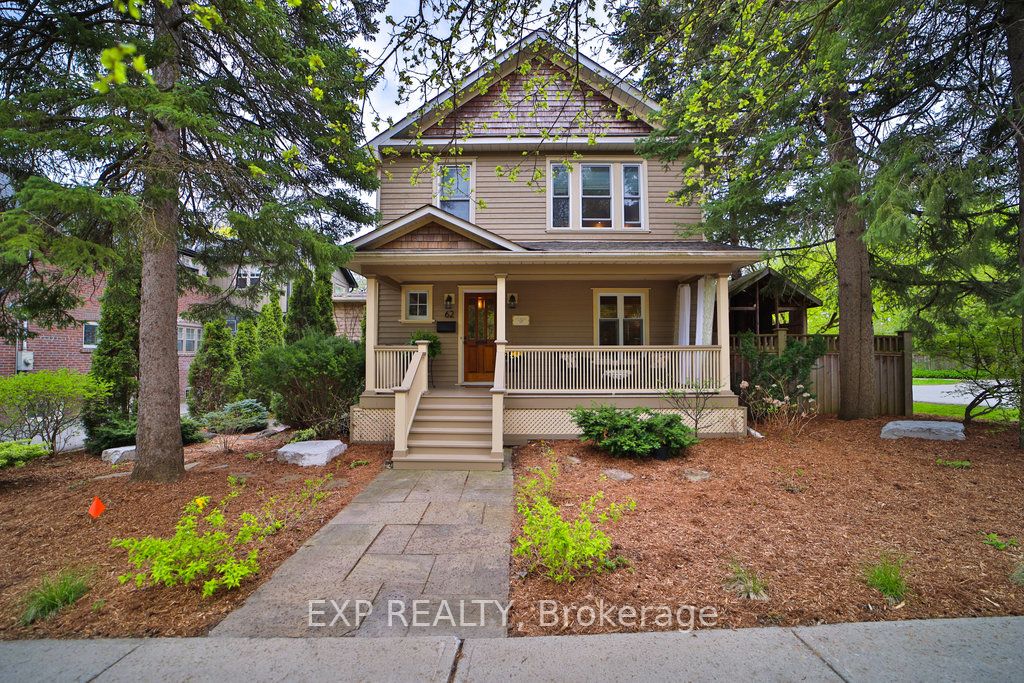$2,100,000
Available - For Sale
Listing ID: N8307628
62 Roseview Ave , Richmond Hill, L4C 1C8, Ontario
| This must see property in the heart of Richmond Hill is being offered for sale for the first time in almost 25 years! Huge corner lot with detached double garage with 735 sq ft loft. Fully fenced backyard oasis with in-ground pool & fountain, outdoor fireplace, sink, mini fridge, putting green & treehouse. The main level of this home is an entertainer's dream with a huge Corian island in kitchen, open concept to sunken family room with 9-foot ceilings as well as living room/dining room combo. Hardwood flooring throughout main level. Three bedrooms on the upper level have built-in custom closets & the four-piece bathroom has heated floors. Second floor laundry with plenty of cabinets, large folding counter and three half walls of windows. The finished basement boasts a large recreation area and a three-piece bathroom with heated floors. A large walk-in closet with organizers and an oversized bedroom that walks out to the backyard complete the tour of this home. The loft above the garage is perfect as additional play space, a home office, study dorm or exercise area. Located minutes from International Baccalaureate Programme School, Alexander Mackenzie High School and Beverley Acres French Immersion Elementary School. |
| Extras: Cape Cod siding, quaint front porch, landscaping in front & backyard with putting green & perennial gardens, salt-water pool with fountain, sink & granite counter by outdoor fireplace.Phantom screens on front entrance & rear garden door. |
| Price | $2,100,000 |
| Taxes: | $5436.00 |
| Assessment Year: | 2023 |
| Address: | 62 Roseview Ave , Richmond Hill, L4C 1C8, Ontario |
| Lot Size: | 50.00 x 140.00 (Feet) |
| Acreage: | < .50 |
| Directions/Cross Streets: | Yonge/Major Mackenzie Dr |
| Rooms: | 12 |
| Bedrooms: | 3 |
| Bedrooms +: | 1 |
| Kitchens: | 1 |
| Family Room: | Y |
| Basement: | Finished, W/O |
| Approximatly Age: | 100+ |
| Property Type: | Detached |
| Style: | 2-Storey |
| Exterior: | Wood |
| Garage Type: | Detached |
| (Parking/)Drive: | Pvt Double |
| Drive Parking Spaces: | 4 |
| Pool: | Inground |
| Approximatly Age: | 100+ |
| Approximatly Square Footage: | 1500-2000 |
| Property Features: | Arts Centre, Hospital, Library, Public Transit, School |
| Fireplace/Stove: | Y |
| Heat Source: | Gas |
| Heat Type: | Forced Air |
| Central Air Conditioning: | Central Air |
| Laundry Level: | Upper |
| Sewers: | Sewers |
| Water: | Municipal |
$
%
Years
This calculator is for demonstration purposes only. Always consult a professional
financial advisor before making personal financial decisions.
| Although the information displayed is believed to be accurate, no warranties or representations are made of any kind. |
| EXP REALTY |
|
|

Nikki Shahebrahim
Broker
Dir:
647-830-7200
Bus:
905-597-0800
Fax:
905-597-0868
| Virtual Tour | Book Showing | Email a Friend |
Jump To:
At a Glance:
| Type: | Freehold - Detached |
| Area: | York |
| Municipality: | Richmond Hill |
| Neighbourhood: | Crosby |
| Style: | 2-Storey |
| Lot Size: | 50.00 x 140.00(Feet) |
| Approximate Age: | 100+ |
| Tax: | $5,436 |
| Beds: | 3+1 |
| Baths: | 3 |
| Fireplace: | Y |
| Pool: | Inground |
Locatin Map:
Payment Calculator:


























