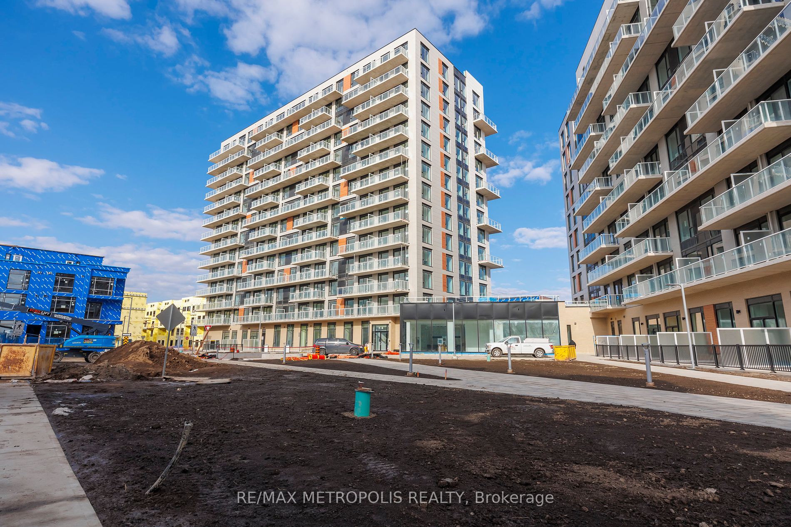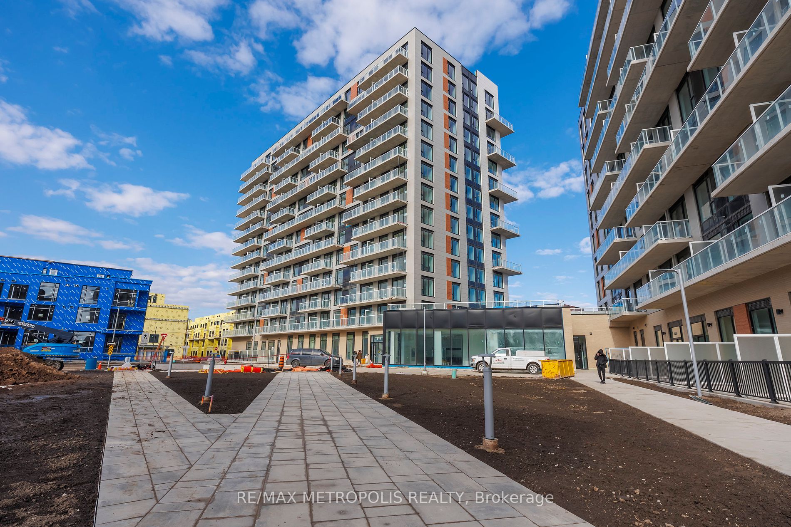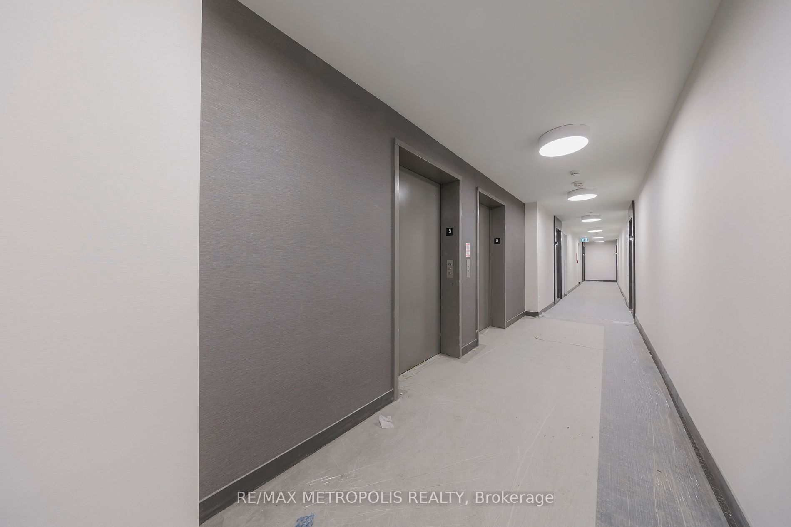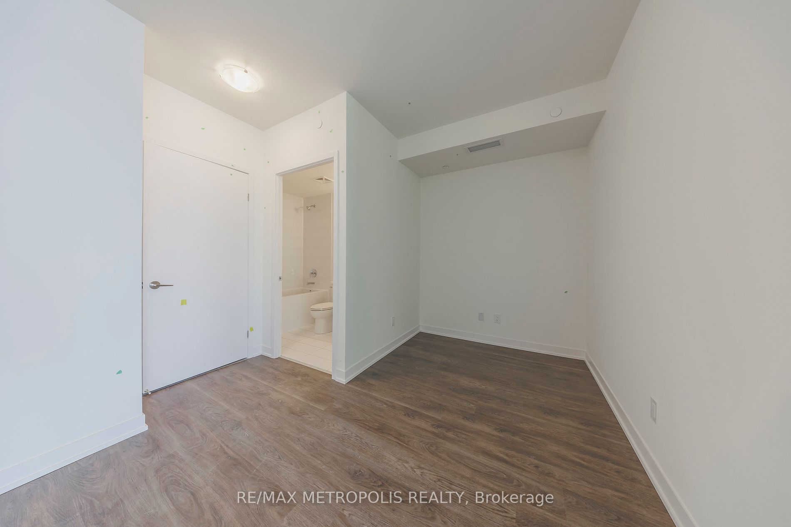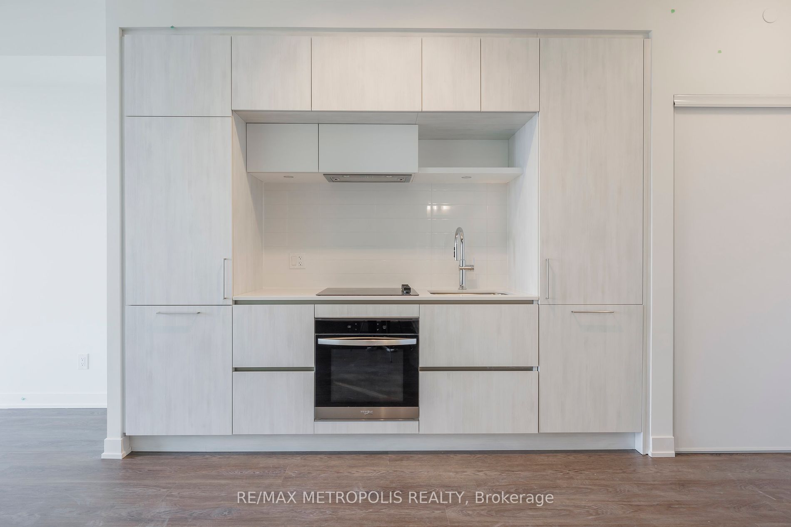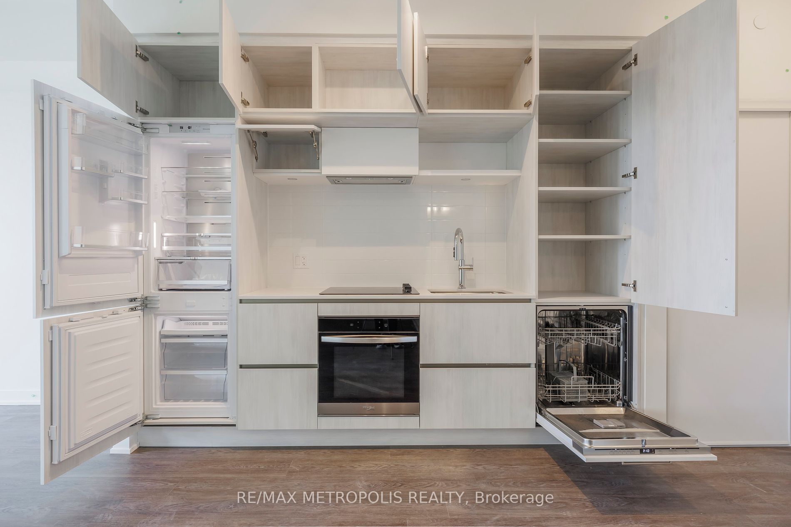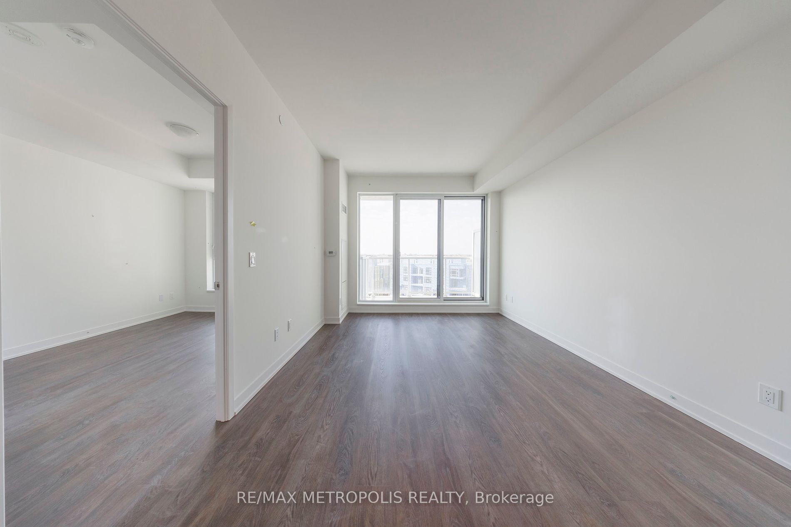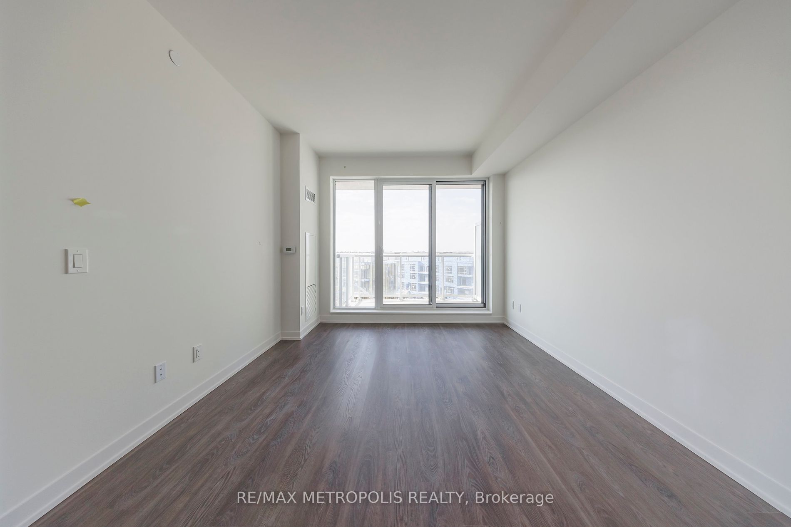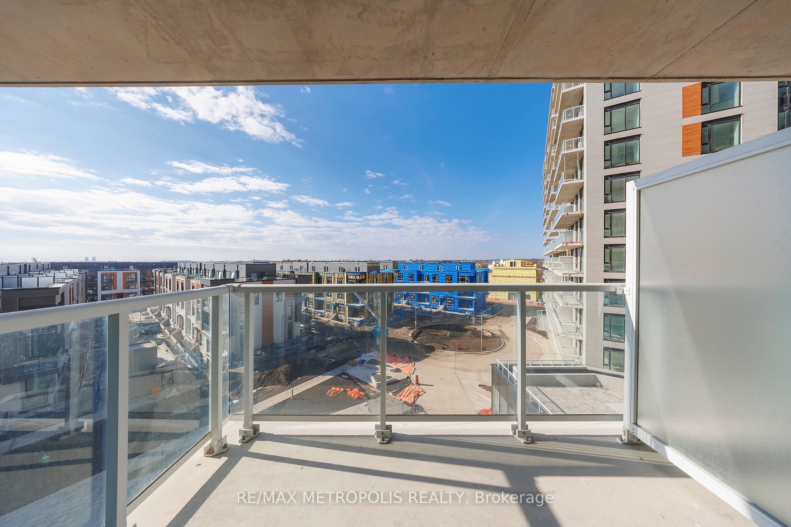$579,000
Available - For Sale
Listing ID: N8187654
6 David Eyer Rd , Unit 517, Richmond Hill, L4S 1M4, Ontario
| Enjoy luxury living at its finest at Elgin East by Sequoia Grove Homes! This bright unit boasts 634 SqFt and features 1 bed + den with a large balcony with SW sunset views. Experience 9-foot smooth ceilings, luxury vinyl plank flooring, and beautiful built-in appliances in the gourmet-inspired kitchen. Internet is included in the maintenance fee. Plenty of amenities to enjoy in the building. Close to Richmond Green Park, GO Station, grocery stores, Costco, restaurants, great schools, and minutes to Hwy. |
| Extras: Built-in appliances (fridge/freezer, cooktop, oven, dishwasher, rangehood), stacked washer and dryer, all electrical light fixtures. This is an Assignment sale. |
| Price | $579,000 |
| Taxes: | $0.00 |
| Maintenance Fee: | 527.67 |
| Address: | 6 David Eyer Rd , Unit 517, Richmond Hill, L4S 1M4, Ontario |
| Province/State: | Ontario |
| Condo Corporation No | NA |
| Level | 5 |
| Unit No | 17 |
| Directions/Cross Streets: | Bayview Ave/Elgin Mills Rd E |
| Rooms: | 4 |
| Bedrooms: | 1 |
| Bedrooms +: | 1 |
| Kitchens: | 1 |
| Family Room: | N |
| Basement: | None |
| Property Type: | Condo Apt |
| Style: | Apartment |
| Exterior: | Brick |
| Garage Type: | Underground |
| Garage(/Parking)Space: | 1.00 |
| Drive Parking Spaces: | 0 |
| Park #1 | |
| Parking Type: | Owned |
| Exposure: | Sw |
| Balcony: | Open |
| Locker: | Owned |
| Pet Permited: | Restrict |
| Approximatly Square Footage: | 600-699 |
| Building Amenities: | Bbqs Allowed, Concierge, Games Room, Gym, Party/Meeting Room, Visitor Parking |
| Maintenance: | 527.67 |
| Common Elements Included: | Y |
| Heat Included: | Y |
| Parking Included: | Y |
| Building Insurance Included: | Y |
| Fireplace/Stove: | N |
| Heat Source: | Gas |
| Heat Type: | Forced Air |
| Central Air Conditioning: | Central Air |
$
%
Years
This calculator is for demonstration purposes only. Always consult a professional
financial advisor before making personal financial decisions.
| Although the information displayed is believed to be accurate, no warranties or representations are made of any kind. |
| RE/MAX METROPOLIS REALTY |
|
|

Nikki Shahebrahim
Broker
Dir:
647-830-7200
Bus:
905-597-0800
Fax:
905-597-0868
| Book Showing | Email a Friend |
Jump To:
At a Glance:
| Type: | Condo - Condo Apt |
| Area: | York |
| Municipality: | Richmond Hill |
| Neighbourhood: | Rural Richmond Hill |
| Style: | Apartment |
| Maintenance Fee: | $527.67 |
| Beds: | 1+1 |
| Baths: | 1 |
| Garage: | 1 |
| Fireplace: | N |
Locatin Map:
Payment Calculator:

